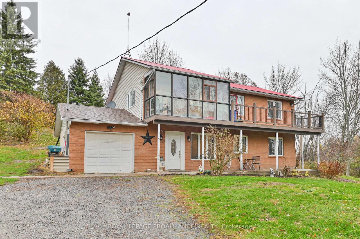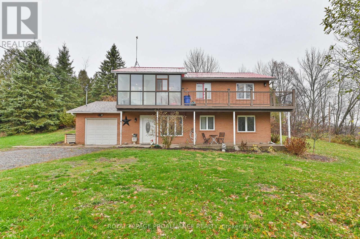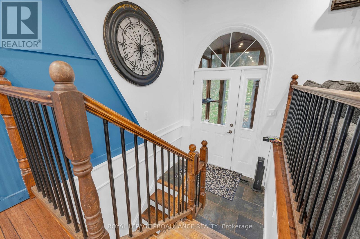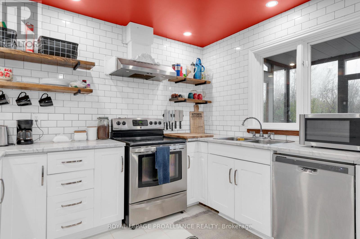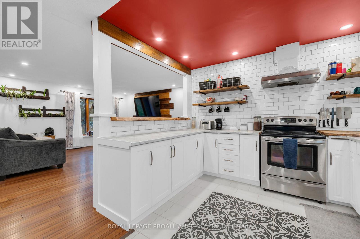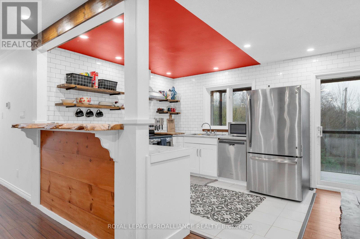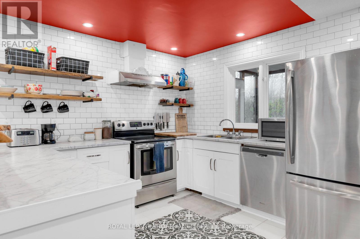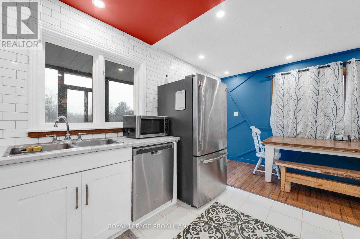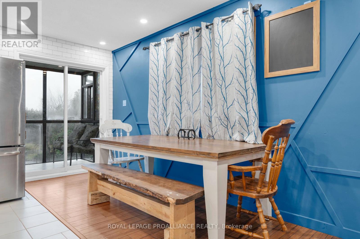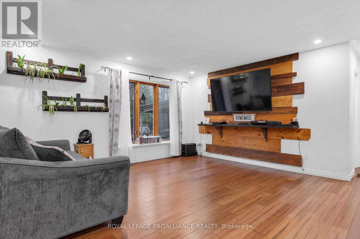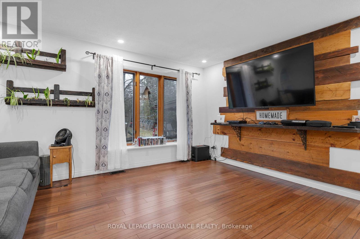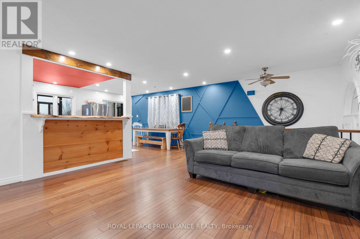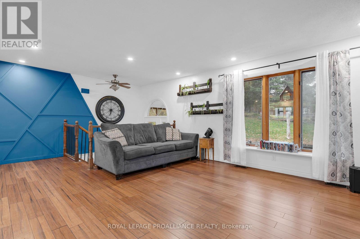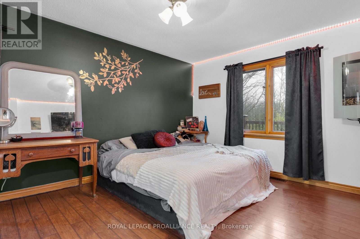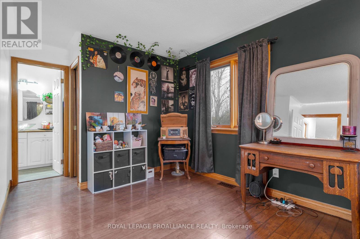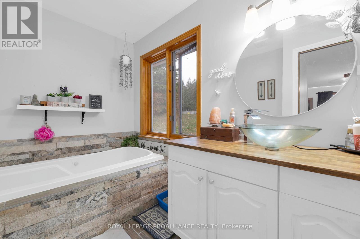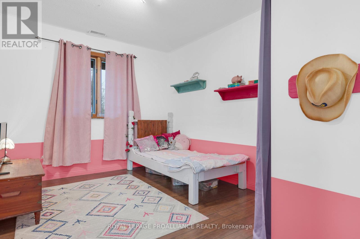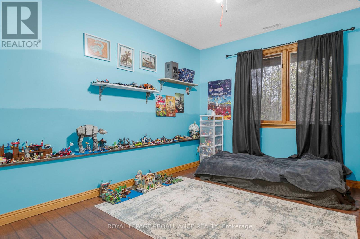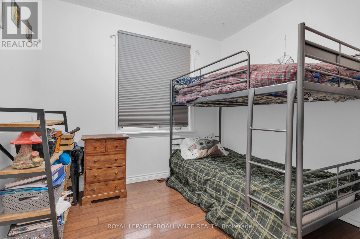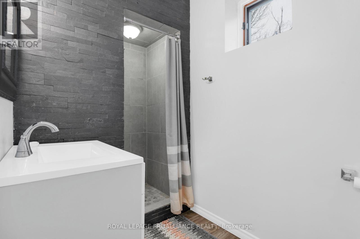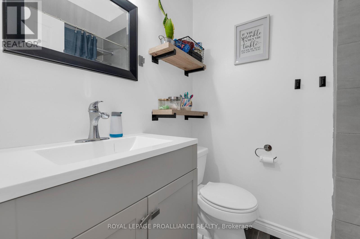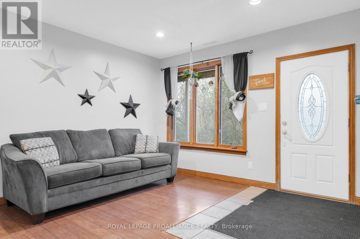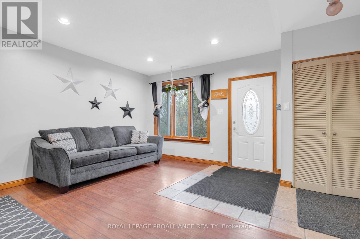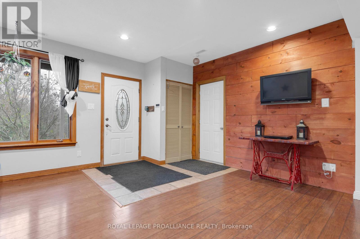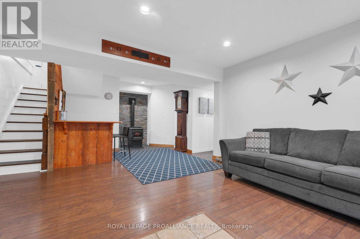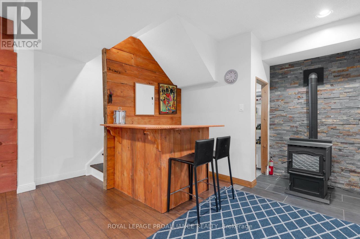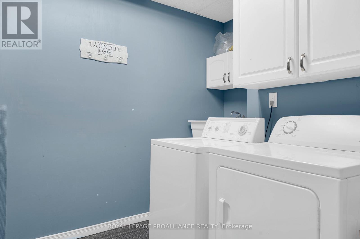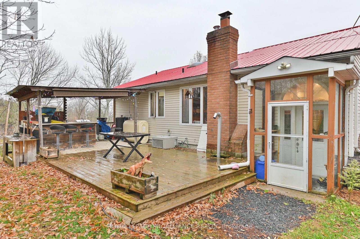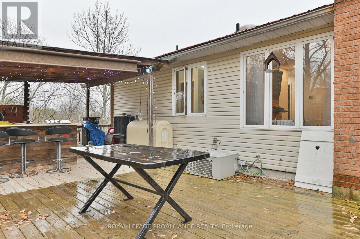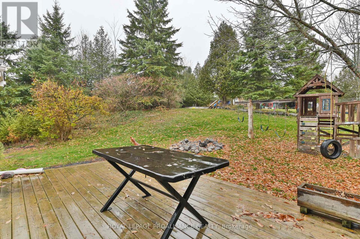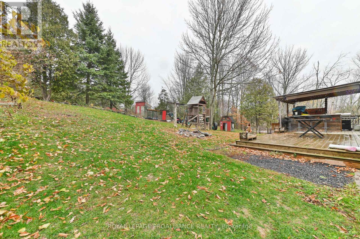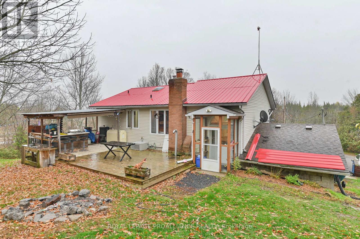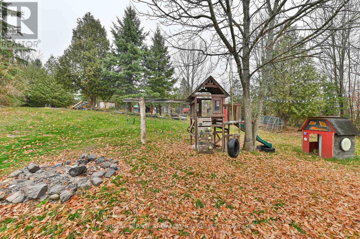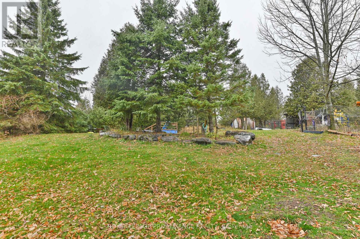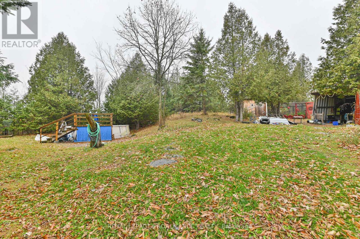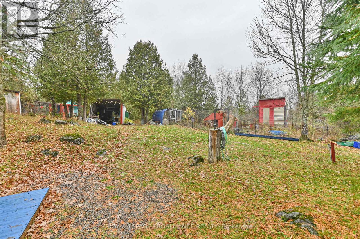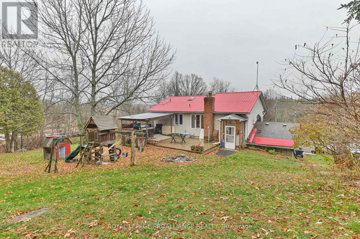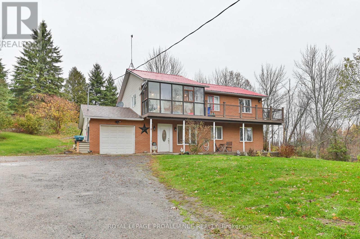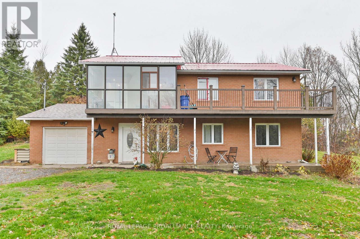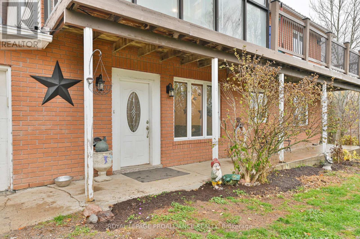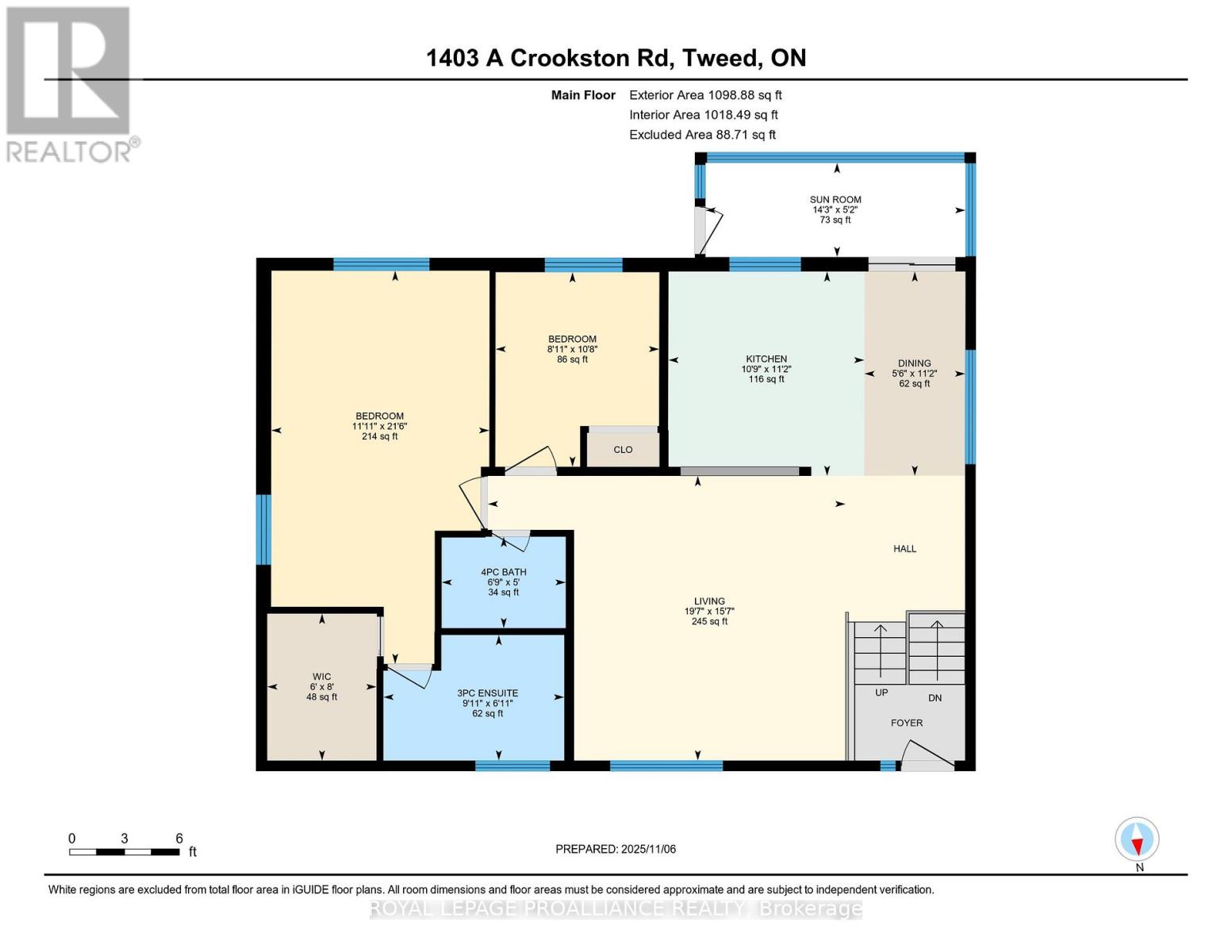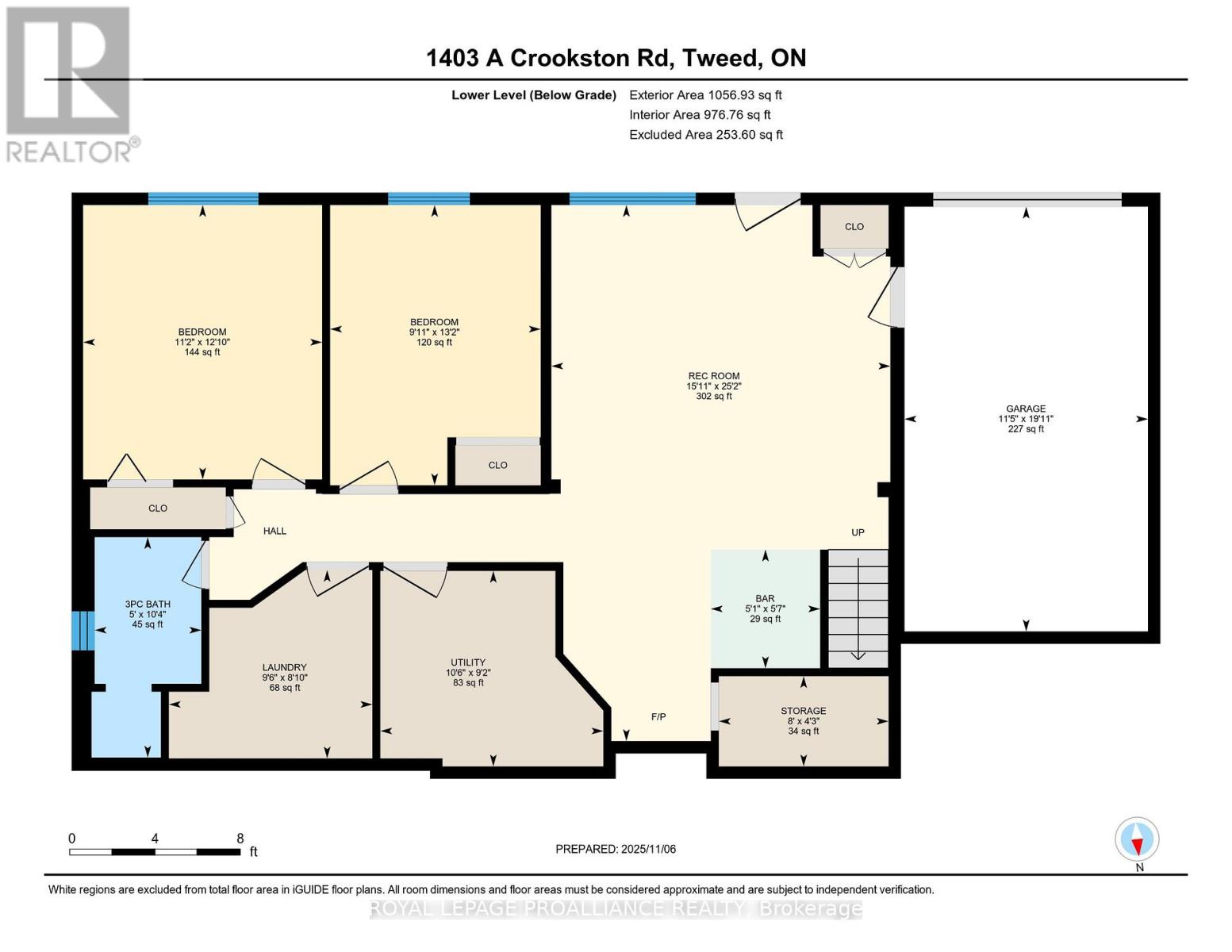1403a Crookston Road Tweed, Ontario K0K 3J0
$525,000
Tucked away on a 2-acre lot, this raised bungalow offers the perfect mix of space, comfort, and country charm. Set well back from the road with a long driveway, the home features an open-concept layout with 4 bedrooms and 3 bathrooms, including a primary suite with ensuite bath. Enjoy great outdoor living with multiple decks, a sunroom, and views over the property's large scenic pond. The attached single-car garage, workshop, storage shed, and above-ground pool add extra convenience for hobbyists and families alike. The finished walkout basement includes 2 bedrooms, a 3pc bath, and a separate entrance - ideal for a guest suite or in-law setup. Located just minutes from Tweed and Madoc, with easy access to trails and an easy commute to Belleville, Peterborough, or Kingston, this home offers the space and setting you've been looking for. (id:50886)
Property Details
| MLS® Number | X12517508 |
| Property Type | Single Family |
| Community Name | Tweed (Village) |
| Amenities Near By | Golf Nearby, Schools |
| Community Features | School Bus |
| Features | Wooded Area, Irregular Lot Size |
| Parking Space Total | 9 |
| Structure | Deck, Porch |
Building
| Bathroom Total | 3 |
| Bedrooms Above Ground | 2 |
| Bedrooms Below Ground | 2 |
| Bedrooms Total | 4 |
| Appliances | Dishwasher, Dryer, Microwave, Play Structure, Stove, Washer, Refrigerator |
| Architectural Style | Raised Bungalow |
| Basement Development | Finished |
| Basement Type | Full (finished) |
| Construction Style Attachment | Detached |
| Cooling Type | Central Air Conditioning |
| Exterior Finish | Brick, Vinyl Siding |
| Fireplace Present | Yes |
| Fireplace Type | Woodstove |
| Foundation Type | Block |
| Heating Fuel | Oil |
| Heating Type | Forced Air |
| Stories Total | 1 |
| Size Interior | 700 - 1,100 Ft2 |
| Type | House |
Parking
| Attached Garage | |
| Garage |
Land
| Acreage | No |
| Land Amenities | Golf Nearby, Schools |
| Sewer | Septic System |
| Size Depth | 557 Ft ,9 In |
| Size Frontage | 164 Ft ,4 In |
| Size Irregular | 164.4 X 557.8 Ft |
| Size Total Text | 164.4 X 557.8 Ft|1/2 - 1.99 Acres |
| Zoning Description | Rr |
Rooms
| Level | Type | Length | Width | Dimensions |
|---|---|---|---|---|
| Basement | Laundry Room | 2.91 m | 2.69 m | 2.91 m x 2.69 m |
| Basement | Utility Room | 3.19 m | 2.79 m | 3.19 m x 2.79 m |
| Basement | Other | 2.43 m | 1.29 m | 2.43 m x 1.29 m |
| Main Level | Living Room | 5.97 m | 4.75 m | 5.97 m x 4.75 m |
| Main Level | Bedroom | 3.01 m | 4.01 m | 3.01 m x 4.01 m |
| Main Level | Bathroom | 1.52 m | 3.15 m | 1.52 m x 3.15 m |
| Main Level | Kitchen | 3.27 m | 3.41 m | 3.27 m x 3.41 m |
| Main Level | Dining Room | 1.68 m | 3.41 m | 1.68 m x 3.41 m |
| Main Level | Bedroom | 3.64 m | 6.56 m | 3.64 m x 6.56 m |
| Main Level | Bedroom | 2.73 m | 3.25 m | 2.73 m x 3.25 m |
| Main Level | Bathroom | 3.02 m | 2.1 m | 3.02 m x 2.1 m |
| Main Level | Bathroom | 2.07 m | 1.52 m | 2.07 m x 1.52 m |
| Main Level | Sunroom | 4.34 m | 1.57 m | 4.34 m x 1.57 m |
| Main Level | Recreational, Games Room | 4.85 m | 7.66 m | 4.85 m x 7.66 m |
| Main Level | Bedroom | 3.42 m | 3.92 m | 3.42 m x 3.92 m |
Utilities
| Electricity | Installed |
https://www.realtor.ca/real-estate/29075682/1403a-crookston-road-tweed-tweed-village-tweed-village
Contact Us
Contact us for more information
Diana Cassidy-Bush
Salesperson
6 Bridge Street East P.o. Box 658
Tweed, Ontario K0K 3J0
(613) 478-6600
(613) 966-2904
www.discoverroyallepage.com/

