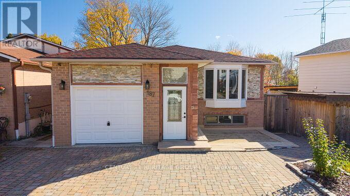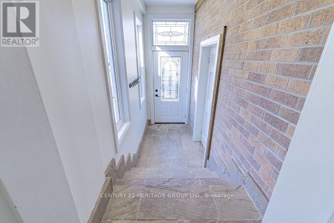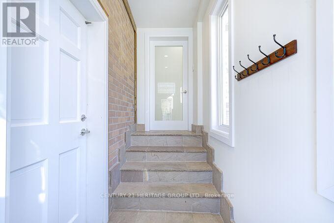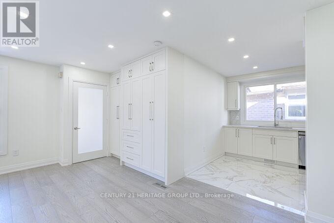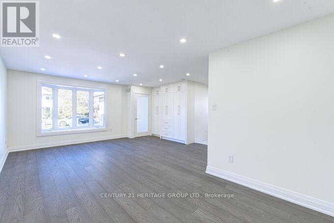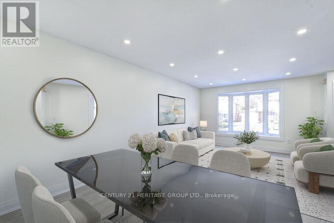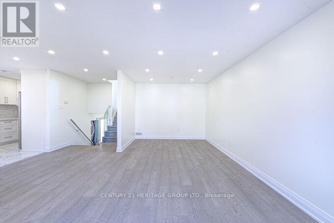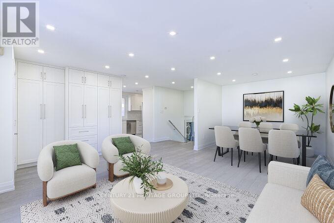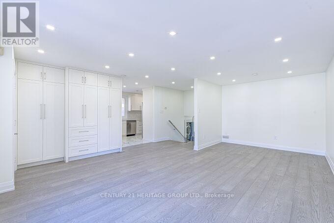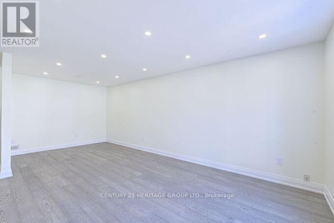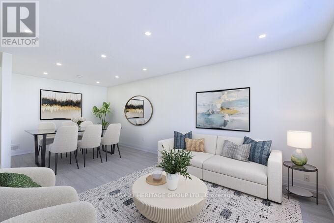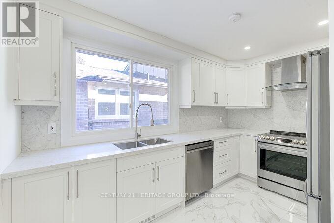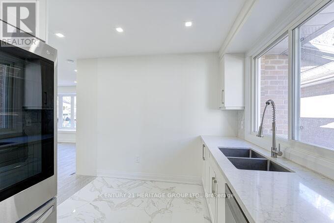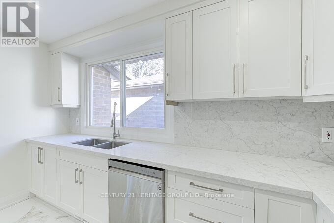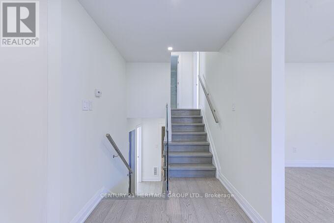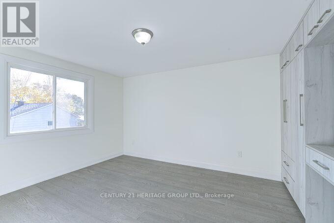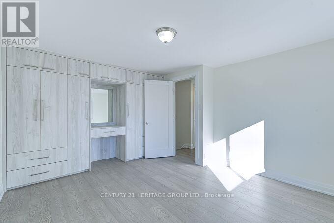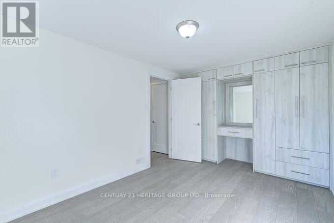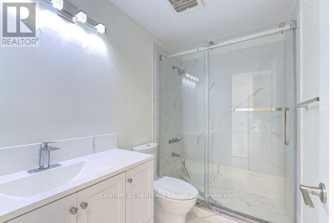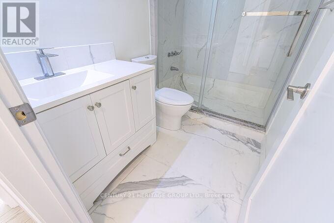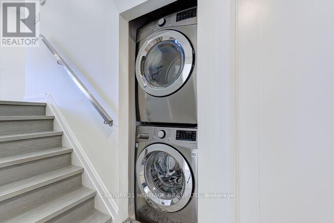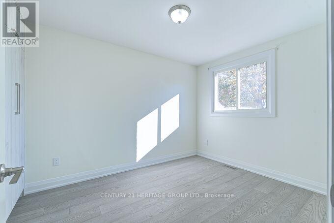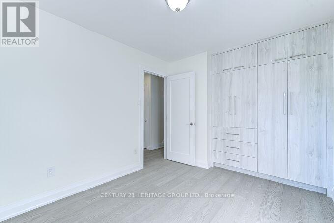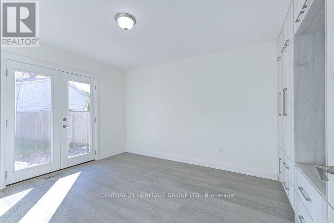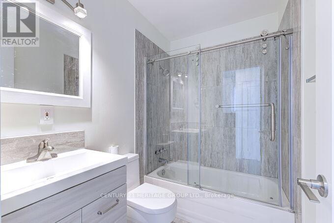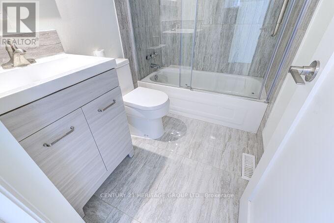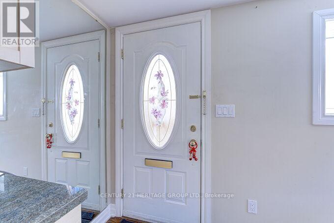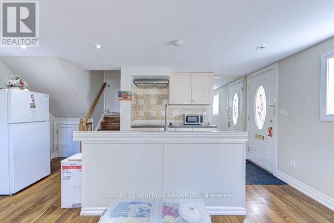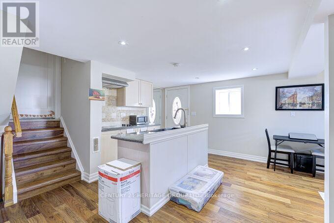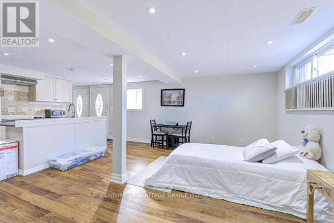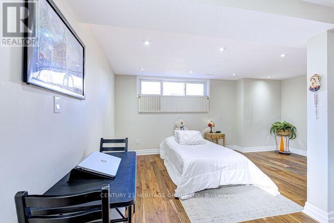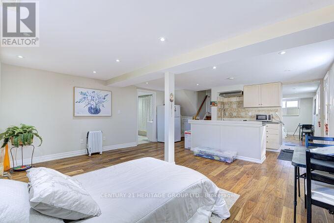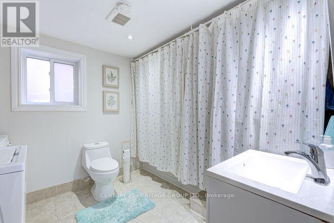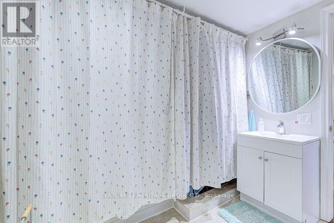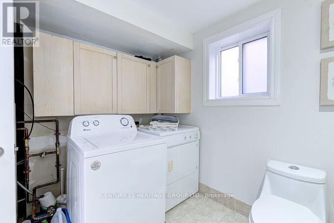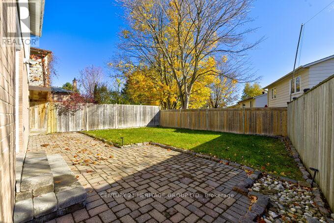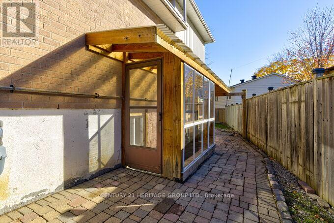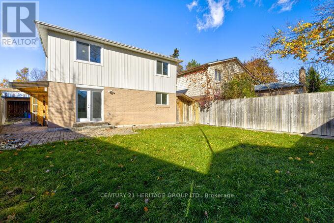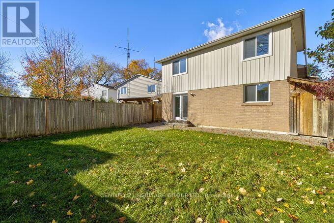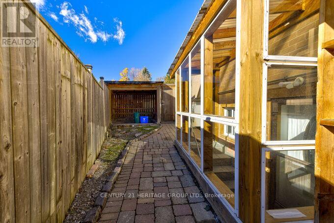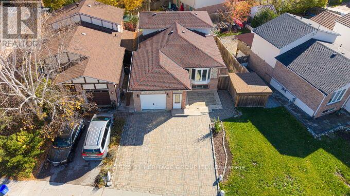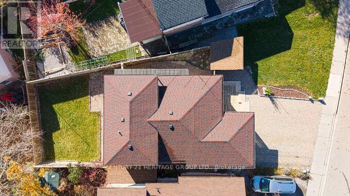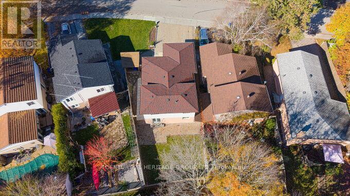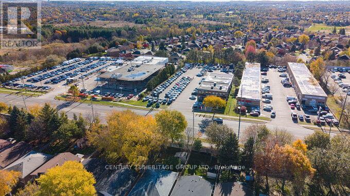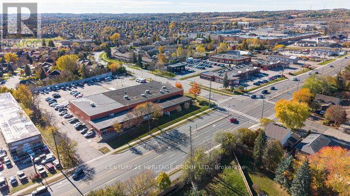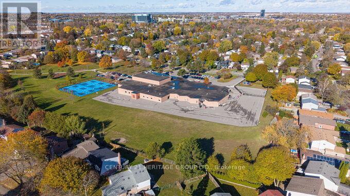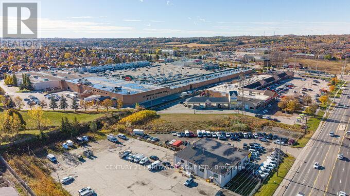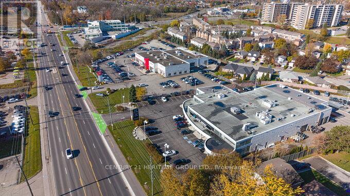187 Currey Crescent Newmarket, Ontario L3Y 5M7
$1,149,000
Discover this gorgeous 3-bedroom + 1 (in-basement) detached home in the heart of Newmarket. Located at 187 Currey Cres, just minutes from Yonge St & Mulock Dr, this move-in ready property features: Premium 55 ft frontage on a pie-shaped 55 116 ft lot - rare in this area. Fully renovated from top to bottom: gourmet chef's kitchen with quartz counters, custom cabinetry, stainless-steel appliances, stylish backsplash. Open living/dining on the main: hardwood floors, bay window in the living room, pot-lights in dining. Primary bedroom on main with built-in closet; second bedroom on main as well. Second floor family room with walk-out to private fenced backyard, plus third bedroom and full 3-pc bath. Finished basement with separate entrance: large rec room, full 5-pc bath, kitchen area - ideal for in-laws, teenager hang-out or rental suite. 3 full washrooms. Upgrades throughout: engineered hardwood & hardwood floors, glass railing, LED pot-lights, large windows for natural light, two laundry areas. Exterior: solid brick construction, attached garage, landscaped front & back yard, family-friendly neighborhood near schools, parks, transit, shops & highways. This home offers a rare find for families seeking space, comfort and easy access to everything Newmarket offers. (id:50886)
Property Details
| MLS® Number | N12517418 |
| Property Type | Single Family |
| Community Name | Central Newmarket |
| Amenities Near By | Park, Public Transit, Schools |
| Community Features | Community Centre |
| Features | Irregular Lot Size, Carpet Free, In-law Suite |
| Parking Space Total | 3 |
| Structure | Deck, Shed |
Building
| Bathroom Total | 3 |
| Bedrooms Above Ground | 3 |
| Bedrooms Below Ground | 1 |
| Bedrooms Total | 4 |
| Age | 31 To 50 Years |
| Appliances | Water Heater, Water Softener, Dishwasher, Dryer, Garage Door Opener, Stove, Washer, Window Coverings, Refrigerator |
| Basement Development | Finished |
| Basement Features | Walk Out |
| Basement Type | N/a (finished) |
| Construction Style Attachment | Detached |
| Cooling Type | Central Air Conditioning |
| Exterior Finish | Brick |
| Flooring Type | Hardwood, Ceramic, Laminate |
| Foundation Type | Brick |
| Heating Fuel | Natural Gas |
| Heating Type | Forced Air |
| Stories Total | 2 |
| Size Interior | 2,000 - 2,500 Ft2 |
| Type | House |
| Utility Water | Municipal Water |
Parking
| Attached Garage | |
| Garage |
Land
| Acreage | No |
| Land Amenities | Park, Public Transit, Schools |
| Landscape Features | Landscaped |
| Sewer | Sanitary Sewer |
| Size Depth | 116 Ft ,4 In |
| Size Frontage | 55 Ft |
| Size Irregular | 55 X 116.4 Ft |
| Size Total Text | 55 X 116.4 Ft |
Rooms
| Level | Type | Length | Width | Dimensions |
|---|---|---|---|---|
| Second Level | Family Room | 3.66 m | 3.53 m | 3.66 m x 3.53 m |
| Second Level | Bedroom | 3.59 m | 2.78 m | 3.59 m x 2.78 m |
| Basement | Recreational, Games Room | 5.01 m | 4.66 m | 5.01 m x 4.66 m |
| Basement | Kitchen | 5.01 m | 2.67 m | 5.01 m x 2.67 m |
| Main Level | Living Room | 4.88 m | 3.02 m | 4.88 m x 3.02 m |
| Main Level | Dining Room | 3.75 m | 3.13 m | 3.75 m x 3.13 m |
| Main Level | Kitchen | 3.91 m | 2.71 m | 3.91 m x 2.71 m |
| Main Level | Primary Bedroom | 3.81 m | 3.62 m | 3.81 m x 3.62 m |
| Main Level | Bedroom 2 | 3.88 m | 2.85 m | 3.88 m x 2.85 m |
Contact Us
Contact us for more information
Maria Arion
Salesperson
(647) 393-8115
www.arionassetgroup.ca/
17035 Yonge St. Suite 100
Newmarket, Ontario L3Y 5Y1
(905) 895-1822
(905) 895-1990
www.homesbyheritage.ca/

