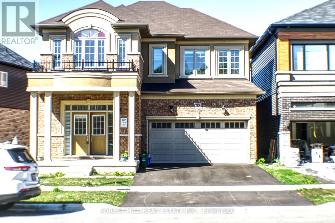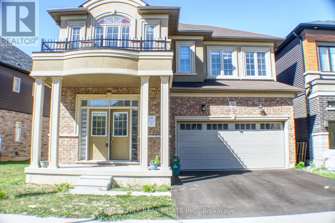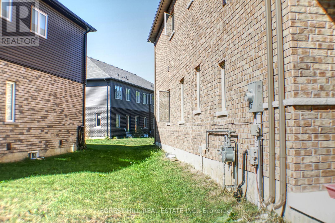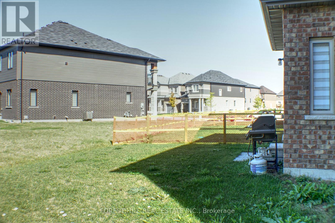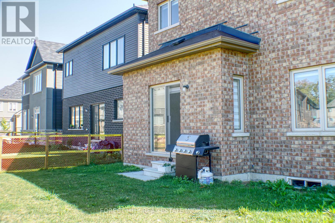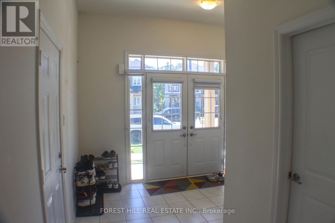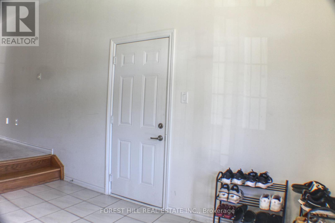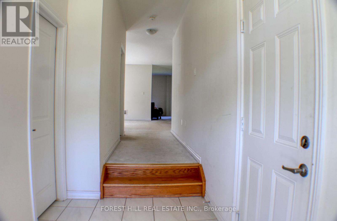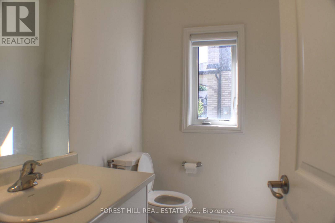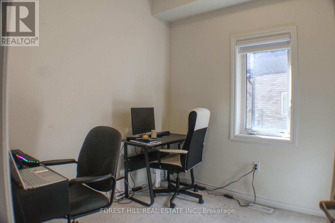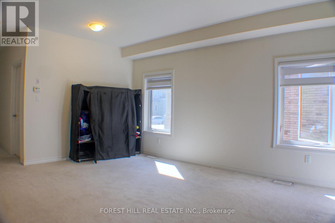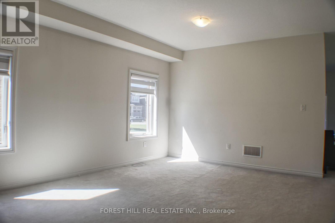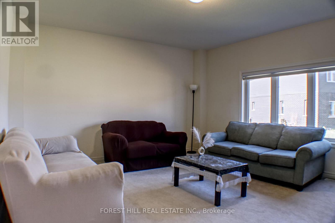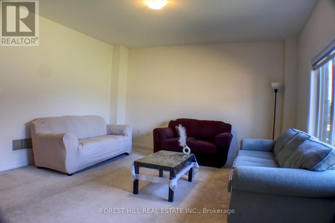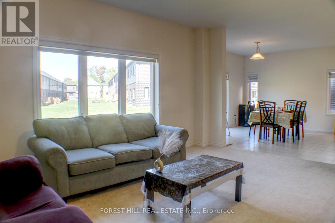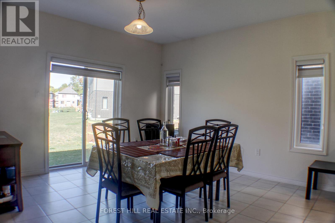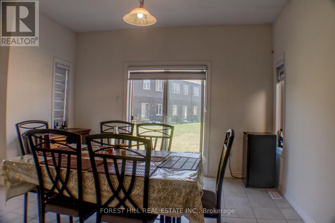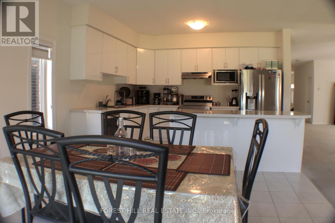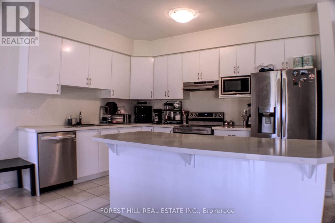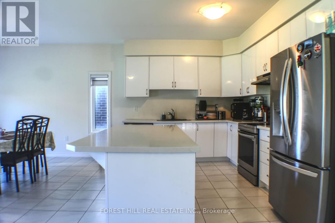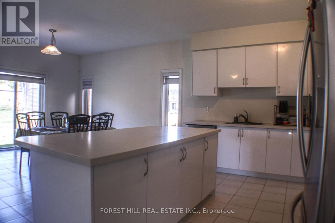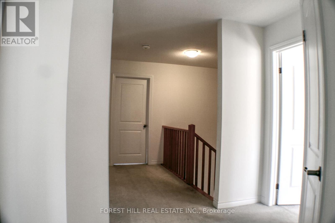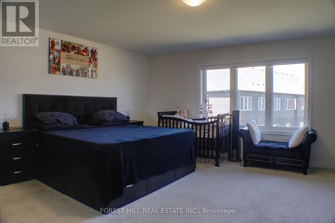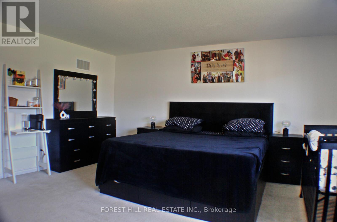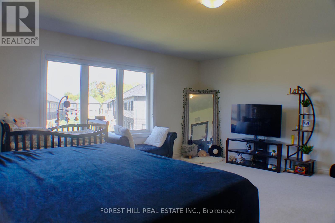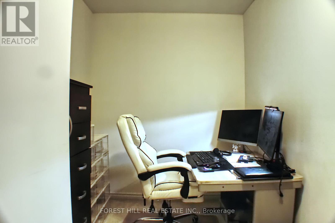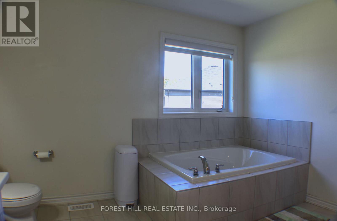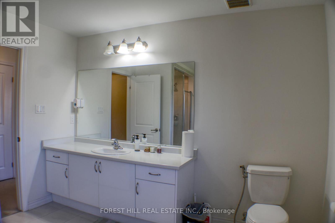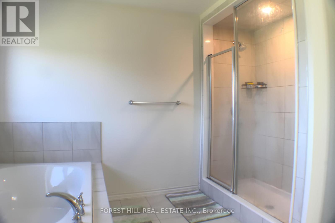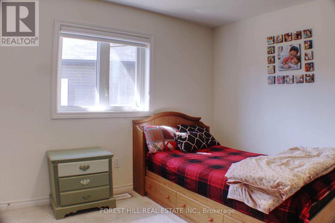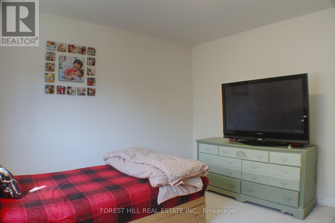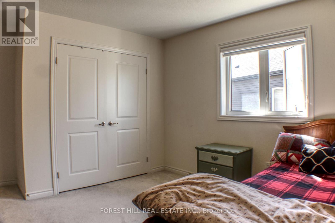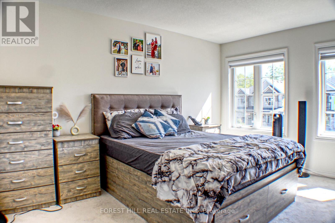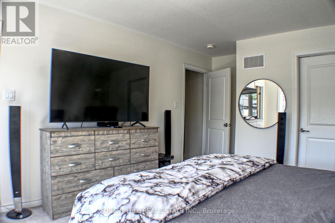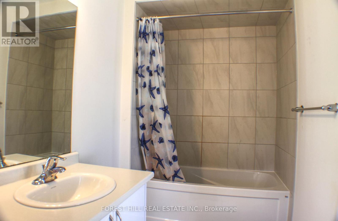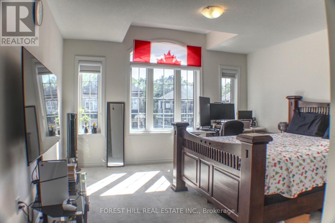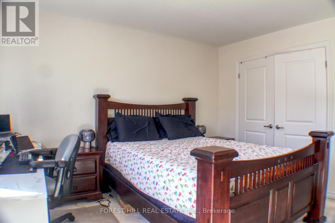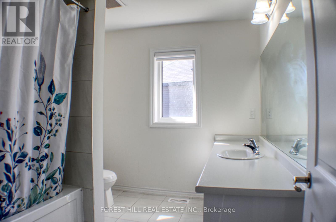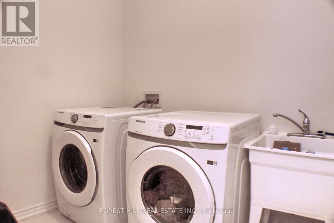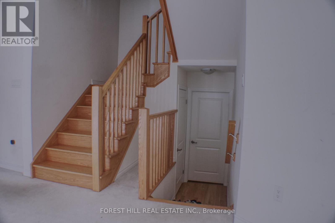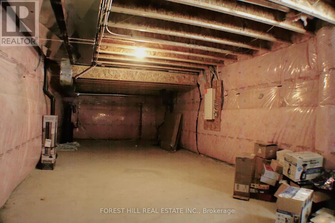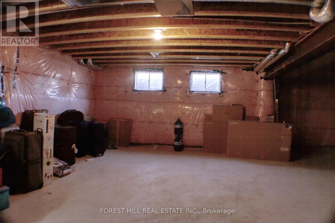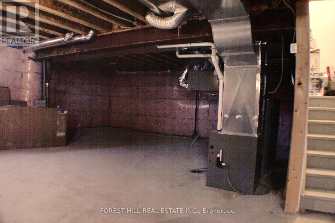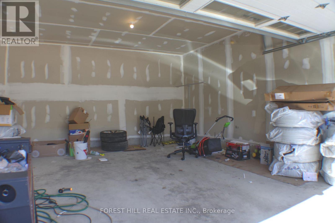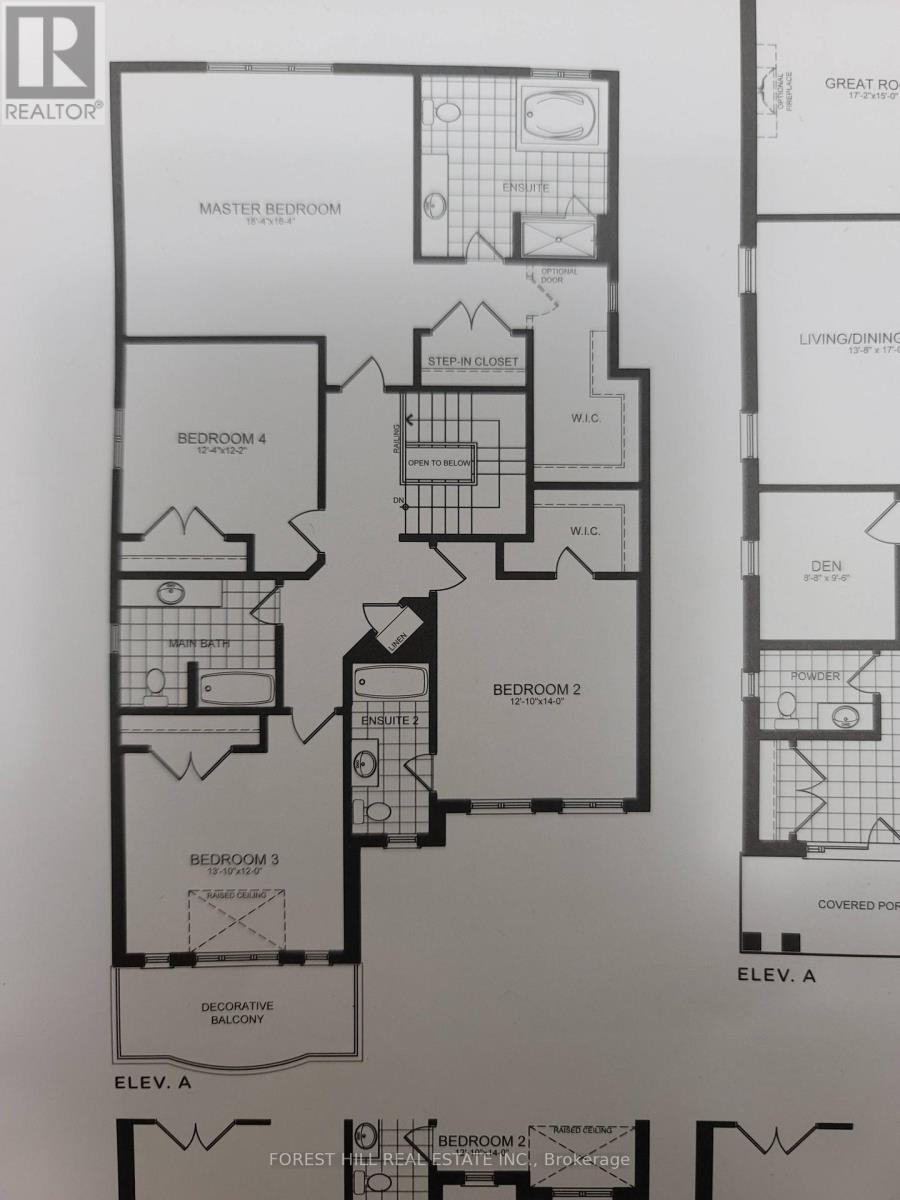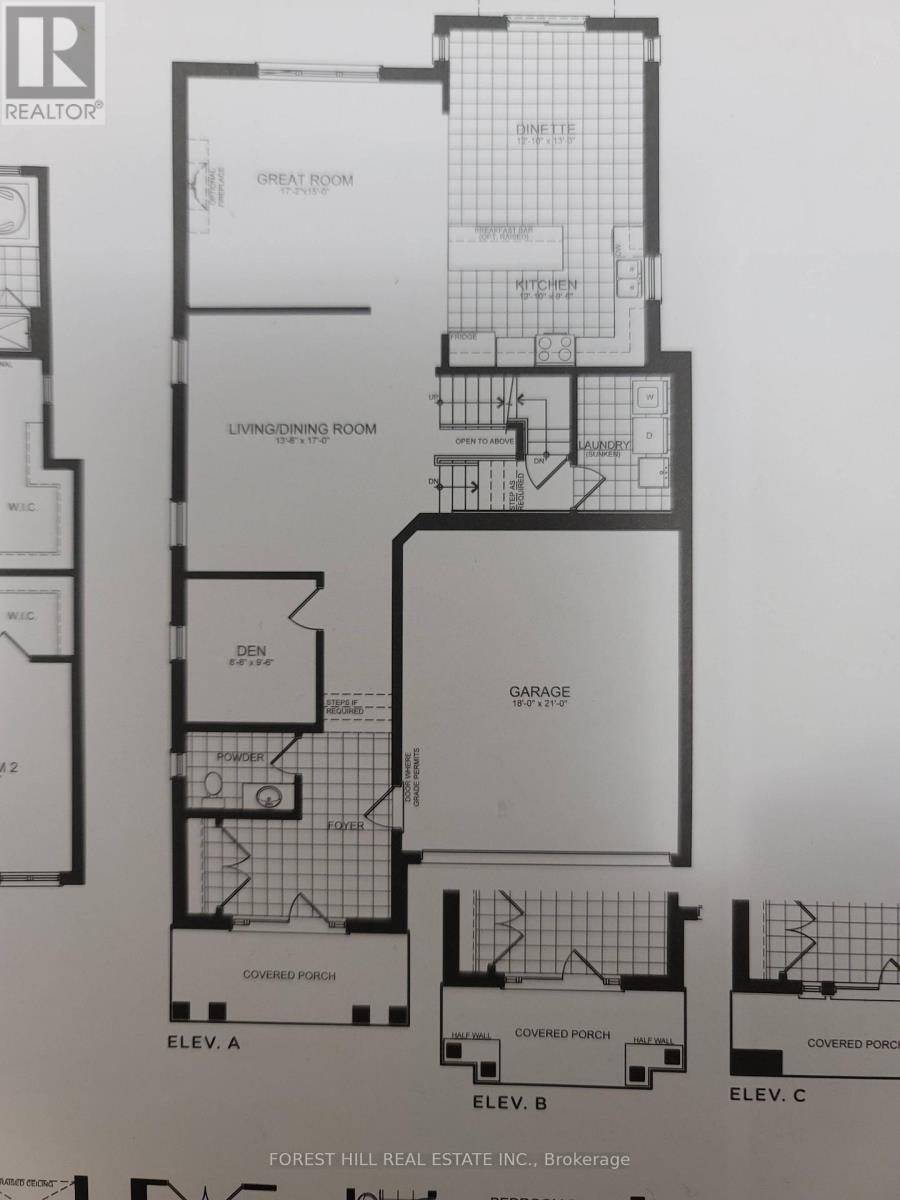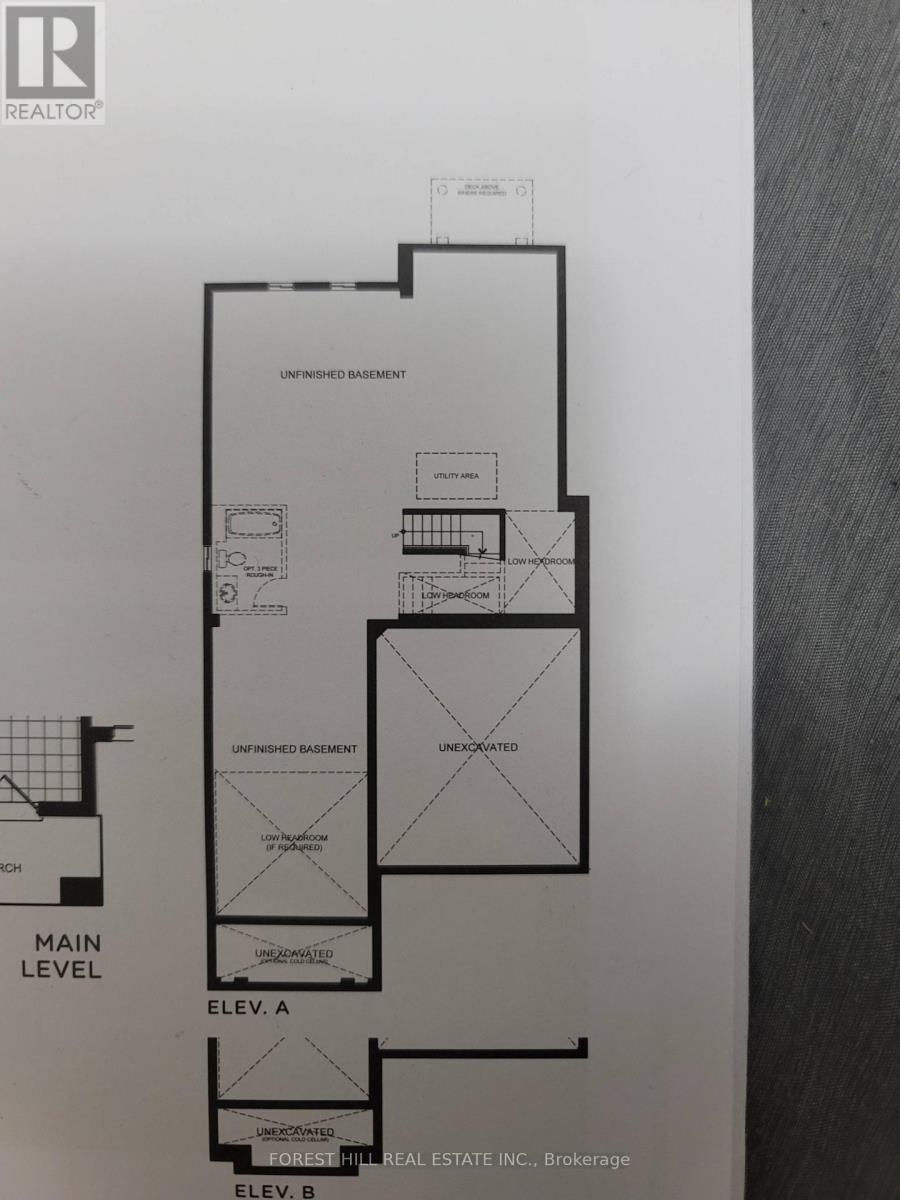32 Stauffer Road Brantford, Ontario M6A 1N3
$3,300 Monthly
Introducing 32 Stauffer Road: a pristine, family haven situated in a premium location with anunobstructed view directly across from the parks and ponds in Brantford's vibrant heart. Thisstunning 2-storey detached residence with 3160 sq ft of thoughtfully designed living spaceboasts 4 spacious bedrooms, a versatile main-floor den and 4 luxurious washrooms. Revel in anopen-concept main level with a chef's kitchen, breakfast nook and flooded family and diningrooms. In the main floor, find a dedicated laundry room with brand new appliances, while anunfinished basement awaits your personal touch. Outside, admire the elegant brick exterior,private double garage and convenient driveway. Perfectly situated at Hardy & Paris roads, enjoyeffortless Hwy 403 access and direct entry to the 14 km SC Johnson Trail's Grand River vistas.With top-rated schools, new provincial investments, shopping, dining, parks andrecreation-including the Brant Sports Complex and conservation areas-are all just minutes away,making this turnkey residence a rare opportunity to embrace balanced, family-friendly living inBrantford. (id:50886)
Property Details
| MLS® Number | X12518942 |
| Property Type | Single Family |
| Equipment Type | Water Softener |
| Features | Irregular Lot Size |
| Parking Space Total | 4 |
| Rental Equipment Type | Water Softener |
Building
| Bathroom Total | 4 |
| Bedrooms Above Ground | 4 |
| Bedrooms Below Ground | 1 |
| Bedrooms Total | 5 |
| Age | 0 To 5 Years |
| Appliances | Central Vacuum, Water Softener, Dishwasher, Dryer, Hood Fan, Stove, Washer, Window Coverings, Refrigerator |
| Basement Development | Unfinished |
| Basement Type | N/a (unfinished) |
| Construction Style Attachment | Detached |
| Cooling Type | Central Air Conditioning |
| Exterior Finish | Brick, Stucco |
| Foundation Type | Concrete |
| Half Bath Total | 1 |
| Heating Fuel | Electric |
| Heating Type | Forced Air |
| Stories Total | 2 |
| Size Interior | 3,000 - 3,500 Ft2 |
| Type | House |
| Utility Water | Municipal Water |
Parking
| Garage |
Land
| Acreage | No |
| Sewer | Sanitary Sewer |
| Size Depth | 103 Ft ,6 In |
| Size Frontage | 40 Ft ,1 In |
| Size Irregular | 40.1 X 103.5 Ft ; Expands To 40.61 At Rear |
| Size Total Text | 40.1 X 103.5 Ft ; Expands To 40.61 At Rear |
Rooms
| Level | Type | Length | Width | Dimensions |
|---|---|---|---|---|
| Second Level | Bedroom 4 | 3.77 m | 3.71 m | 3.77 m x 3.71 m |
| Second Level | Bathroom | Measurements not available | ||
| Second Level | Bathroom | Measurements not available | ||
| Second Level | Bathroom | Measurements not available | ||
| Second Level | Bedroom | 5.6 m | 4.99 m | 5.6 m x 4.99 m |
| Second Level | Bedroom 2 | 3.68 m | 4.26 m | 3.68 m x 4.26 m |
| Second Level | Bedroom 3 | 3.99 m | 3.65 m | 3.99 m x 3.65 m |
| Main Level | Foyer | Measurements not available | ||
| Main Level | Den | 2.68 m | 2.89 m | 2.68 m x 2.89 m |
| Main Level | Living Room | 4.21 m | 5.18 m | 4.21 m x 5.18 m |
| Main Level | Dining Room | 3.68 m | 3.96 m | 3.68 m x 3.96 m |
| Main Level | Kitchen | 3.68 m | 2.92 m | 3.68 m x 2.92 m |
| Main Level | Great Room | 5.24 m | 4.57 m | 5.24 m x 4.57 m |
Utilities
| Cable | Available |
| Electricity | Installed |
| Sewer | Installed |
https://www.realtor.ca/real-estate/29077444/32-stauffer-road-brantford
Contact Us
Contact us for more information
Ermar Tanglao
Salesperson
28a Hazelton Avenue
Toronto, Ontario M5R 2E2
(416) 975-5588
(416) 975-8599

