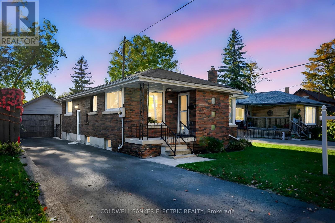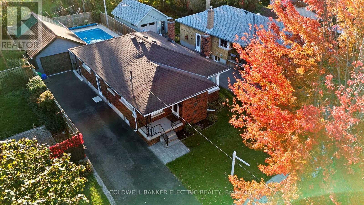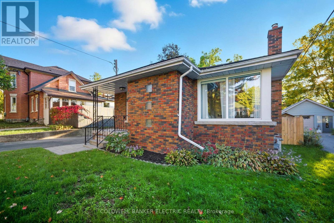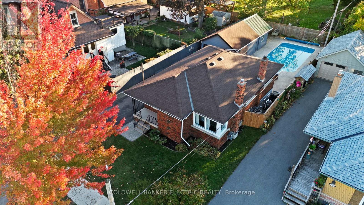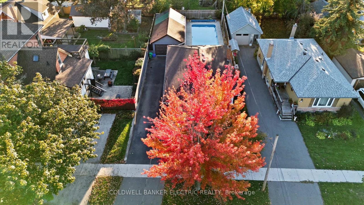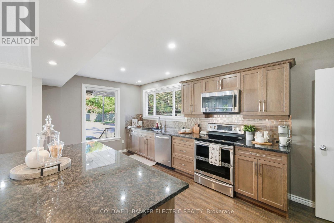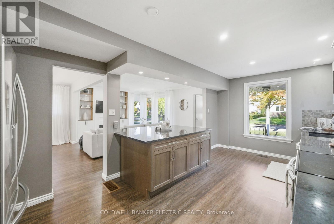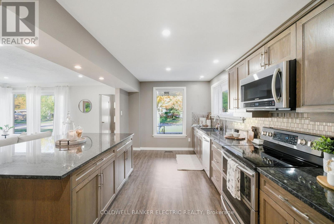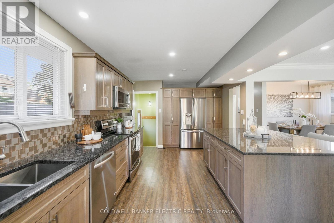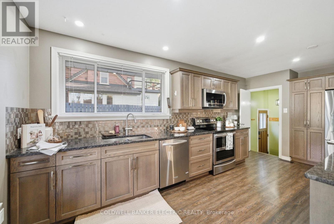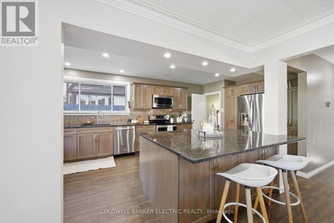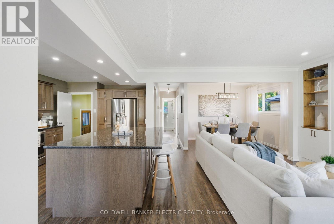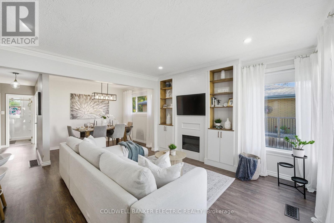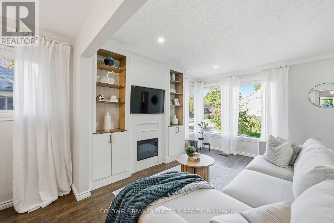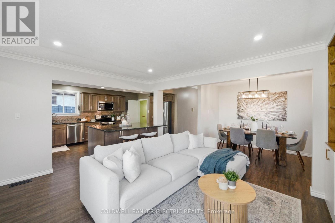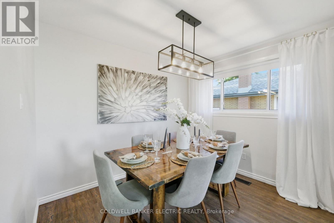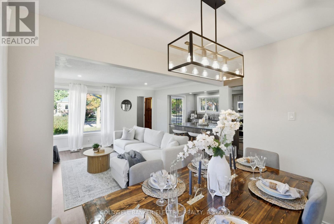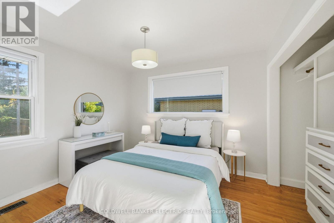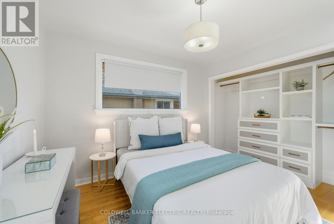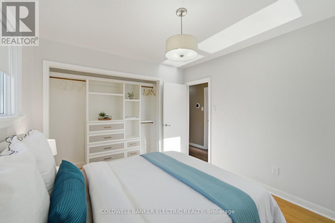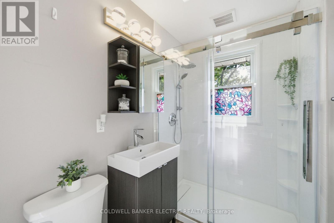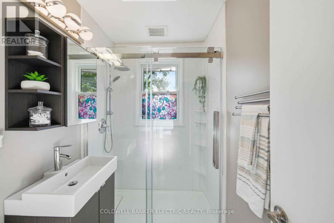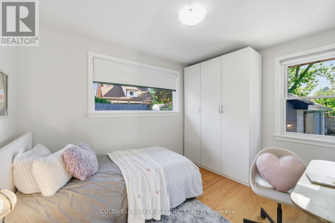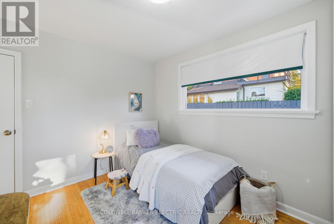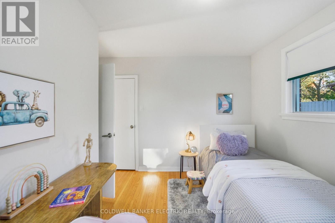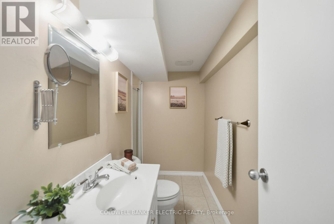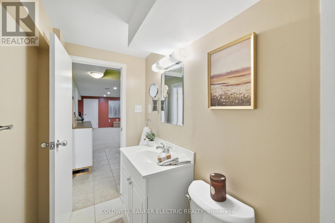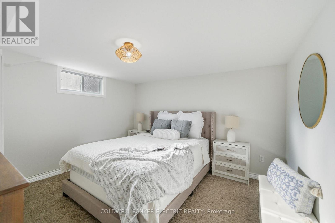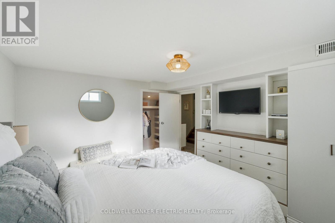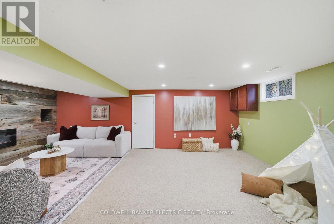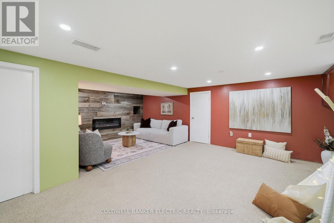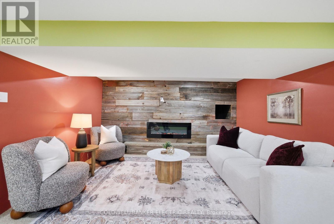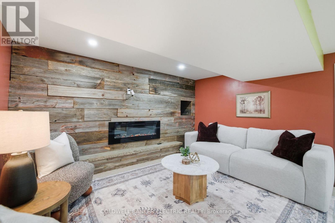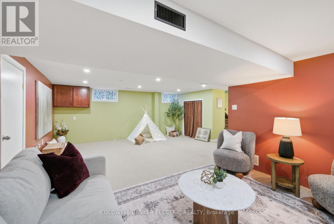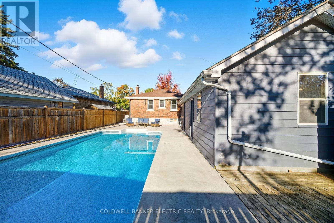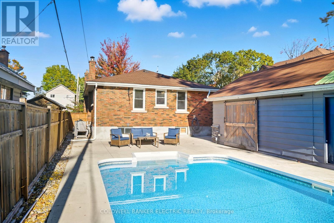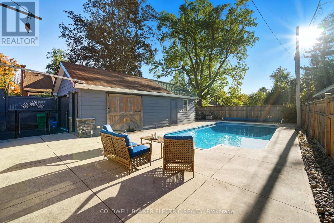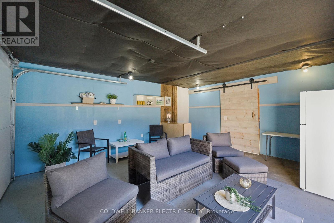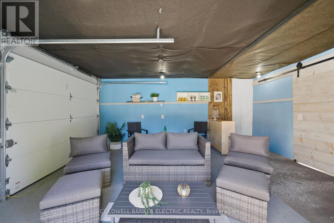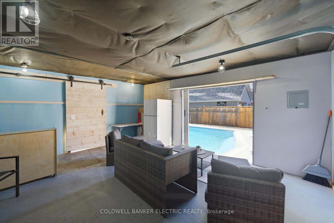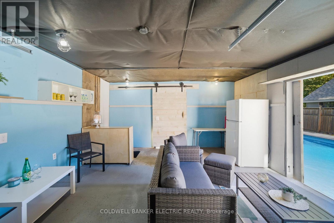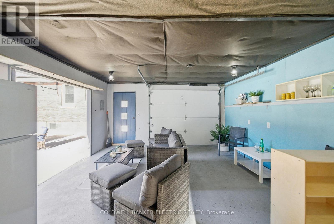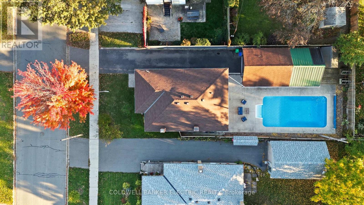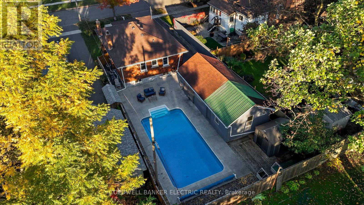193 Benson Avenue Peterborough, Ontario K9H 5Y6
$649,900
This bungalow is truly unlike the rest! Step inside to discover a beautifully renovated kitchen featuring a massive island with breakfast bar, granite countertops, modern light fixtures, pot lights, and an abundance of cabinetry-good luck filling them all! If you can believe it the kitchen still has room for a bistro table, the perfect spot to enjoy a quiet coffee with a good friend.The open-concept design flows effortlessly into a bright dining area and a cozy living room with custom-built bookshelves-ideal for curling up with a good book as we head into Winter. The main floor bathroom has been tastefully updated with a modern vanity and fixtures. Both upstairs bedrooms feature huge windows and hardwood flooring.Downstairs, the finished lower level provides even more living space, highlighted by an additional bedroom, a 3-piece bathroom, a huge rec room, laundry room, cold cellar, and ample storage. With a separate entrance, there's great potential for an in-law suite in the future.As you head outside, you'll find that this property is designed to be enjoyed all year long. The detached garage not only offers a workshop area for winter projects and parking during the colder months-it also transforms into the ultimate summer hangout. Its large barn-style door opens to a covered porch area, perfect for next summer's poolside bar or change room, overlooking the 32 ft x 15 ft inground pool with a stamped concrete surround.Nestled on a quiet, tree-lined street within walking distance to schools, parks, and local amenities, this home is easy to fall in love with-comfortable through every season and ready for you to make it your own. Extras: Pool professionally opened and closed. Furnace (2025) Hot Water Tank (2025) (id:50886)
Property Details
| MLS® Number | X12519128 |
| Property Type | Single Family |
| Community Name | Northcrest Ward 5 |
| Amenities Near By | Schools, Public Transit, Park, Place Of Worship |
| Community Features | School Bus |
| Equipment Type | Water Heater |
| Parking Space Total | 4 |
| Pool Type | Inground Pool |
| Rental Equipment Type | Water Heater |
Building
| Bathroom Total | 2 |
| Bedrooms Above Ground | 2 |
| Bedrooms Below Ground | 1 |
| Bedrooms Total | 3 |
| Amenities | Fireplace(s) |
| Appliances | Water Heater, Dishwasher, Dryer, Microwave, Range, Stove, Washer, Window Coverings, Refrigerator |
| Architectural Style | Bungalow |
| Basement Development | Finished |
| Basement Type | Full (finished) |
| Construction Style Attachment | Detached |
| Cooling Type | Central Air Conditioning |
| Exterior Finish | Brick |
| Fireplace Present | Yes |
| Fireplace Total | 2 |
| Flooring Type | Hardwood |
| Foundation Type | Block |
| Heating Fuel | Natural Gas |
| Heating Type | Forced Air |
| Stories Total | 1 |
| Size Interior | 700 - 1,100 Ft2 |
| Type | House |
| Utility Water | Municipal Water |
Parking
| Detached Garage | |
| Garage |
Land
| Acreage | No |
| Fence Type | Fenced Yard |
| Land Amenities | Schools, Public Transit, Park, Place Of Worship |
| Sewer | Sanitary Sewer |
| Size Depth | 123 Ft ,3 In |
| Size Frontage | 45 Ft |
| Size Irregular | 45 X 123.3 Ft |
| Size Total Text | 45 X 123.3 Ft |
Rooms
| Level | Type | Length | Width | Dimensions |
|---|---|---|---|---|
| Lower Level | Laundry Room | 3.5 m | 2.65 m | 3.5 m x 2.65 m |
| Lower Level | Bathroom | 2.77 m | 2.01 m | 2.77 m x 2.01 m |
| Lower Level | Bedroom 3 | 3.38 m | 3.44 m | 3.38 m x 3.44 m |
| Lower Level | Recreational, Games Room | 5.3 m | 6.67 m | 5.3 m x 6.67 m |
| Main Level | Kitchen | 6.09 m | 3.35 m | 6.09 m x 3.35 m |
| Main Level | Living Room | 3.81 m | 4.66 m | 3.81 m x 4.66 m |
| Main Level | Dining Room | 2.65 m | 3.32 m | 2.65 m x 3.32 m |
| Main Level | Bedroom | 3.38 m | 3.16 m | 3.38 m x 3.16 m |
| Main Level | Bathroom | 2.34 m | 1.52 m | 2.34 m x 1.52 m |
| Main Level | Bedroom 2 | 3.59 m | 3.38 m | 3.59 m x 3.38 m |
Utilities
| Cable | Available |
| Electricity | Available |
| Sewer | Installed |
Contact Us
Contact us for more information
Stephanie Wilson
Salesperson
(905) 376-7369
cbelectricrealty.ca/
www.facebook.com/profile.php?id=61572349102726
www.instagram.com/stephanie.wilson.realtor/
215 George Street North
Peterborough, Ontario K9J 3G7
(705) 243-9000
www.cbelectricrealty.ca/

