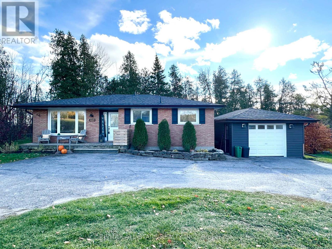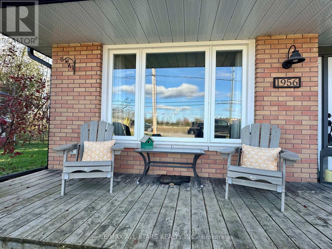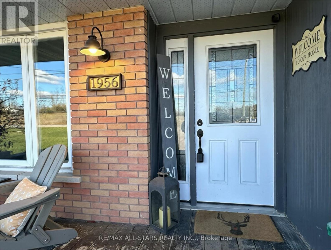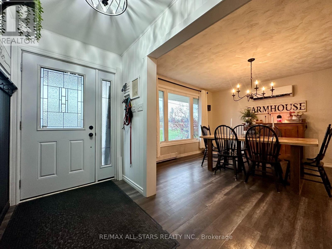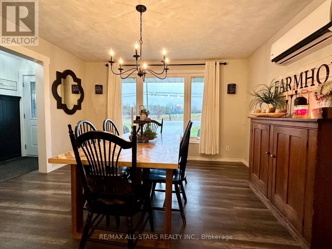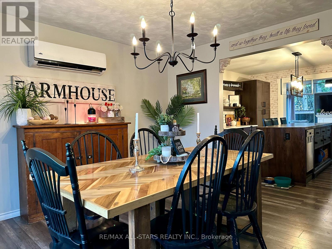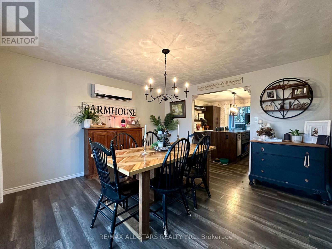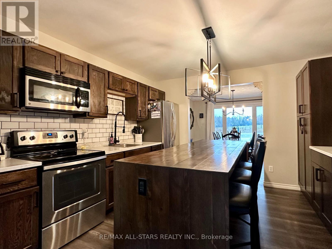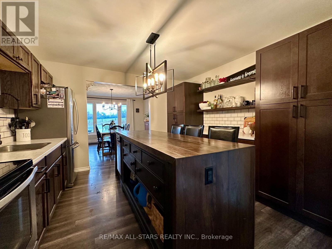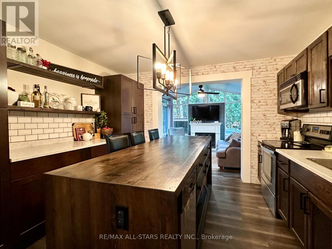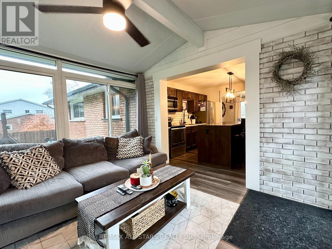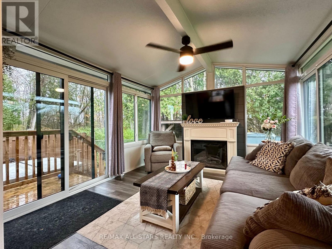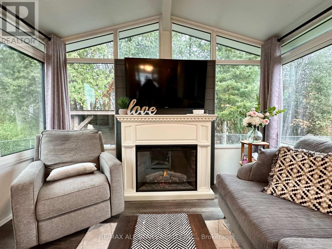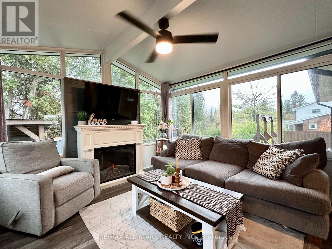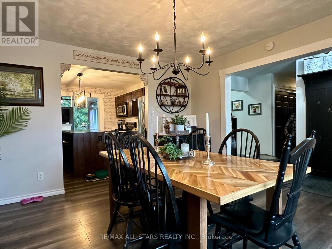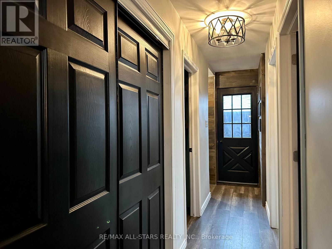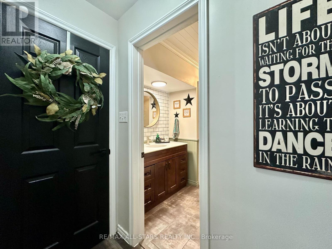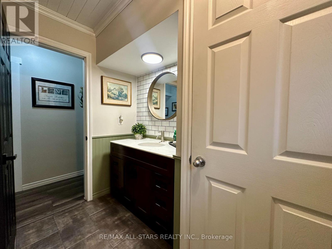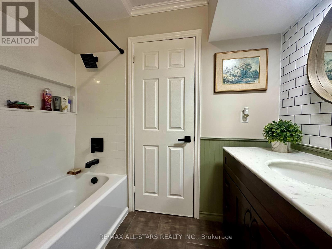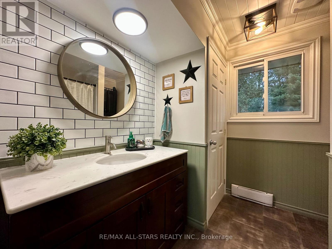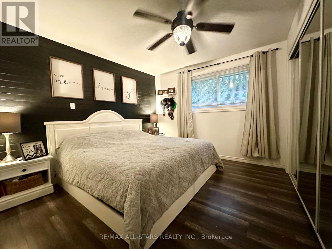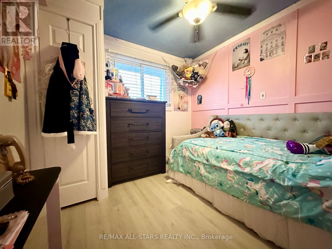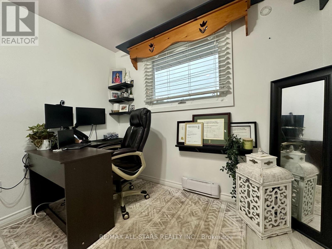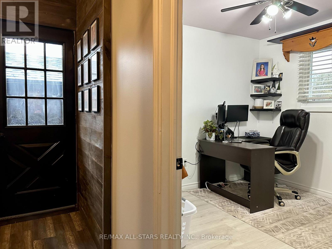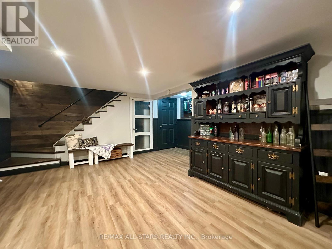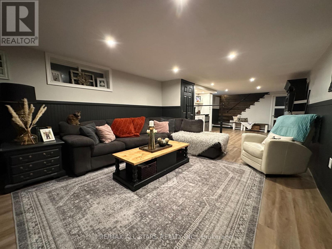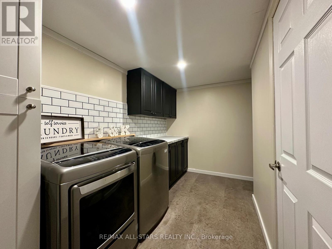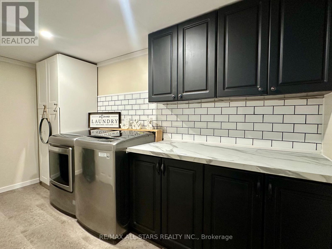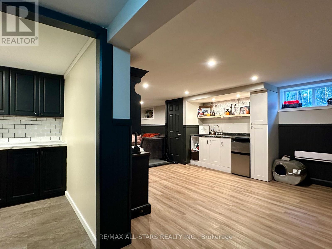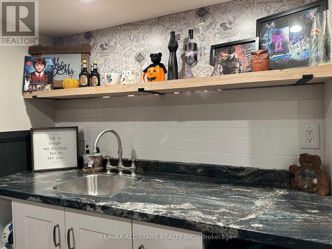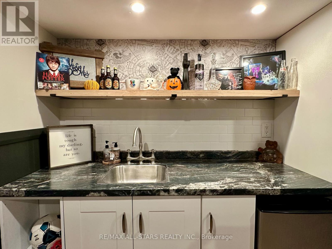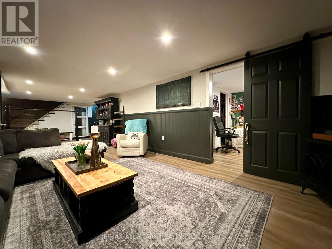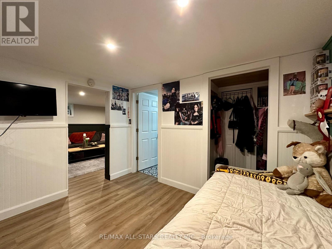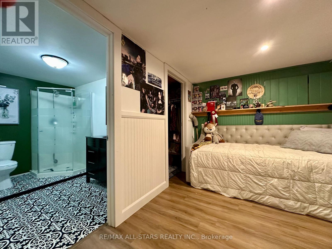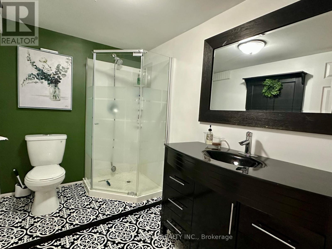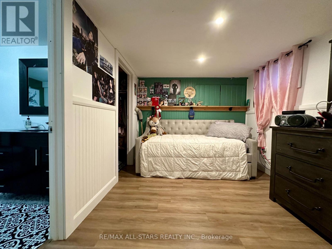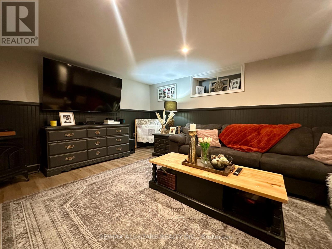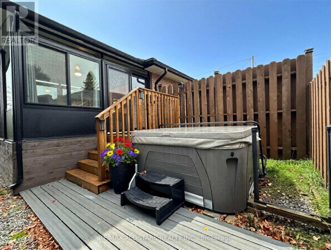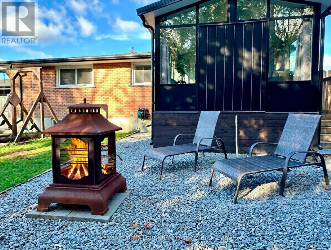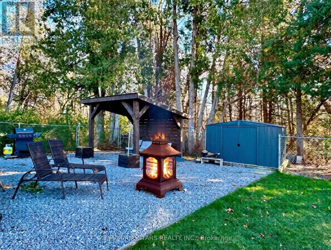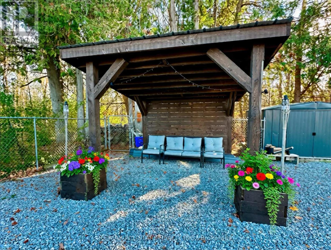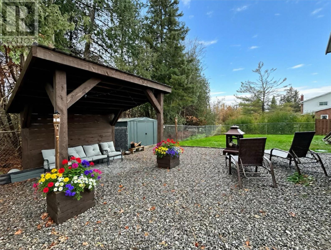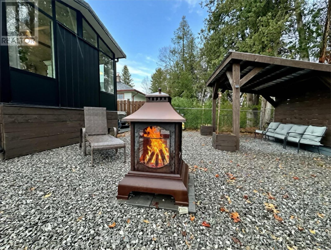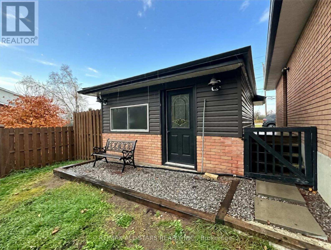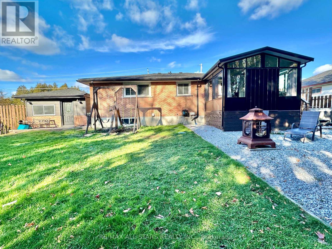1956 County 8 Road Kawartha Lakes, Ontario K0M 1A0
$639,000
Welcome to this beautifully renovated brick bungalow in the town of Bobcaygeon! This spacious home features 3+1 bedrooms plus an office, offering plenty of room for family and guests. Enjoy the bright four-season sunroom overlooking the private, fully fenced backyard that backs onto a peaceful forest. The modern kitchen boasts stainless steel appliances, while the fully finished basement includes a rec room, full bath, 4th bedroom, office, and wet bar-perfect for entertaining. Outdoor living shines here with a pavilion and large flat area ideal for gatherings. Additional highlights include a detached insulated garage, circular paved driveway, and a hot tub. (id:50886)
Property Details
| MLS® Number | X12519068 |
| Property Type | Single Family |
| Community Name | Verulam |
| Features | Flat Site, Dry |
| Parking Space Total | 6 |
Building
| Bathroom Total | 2 |
| Bedrooms Above Ground | 3 |
| Bedrooms Total | 3 |
| Age | 51 To 99 Years |
| Amenities | Fireplace(s) |
| Appliances | Water Heater, Dishwasher, Dryer, Washer, Refrigerator |
| Architectural Style | Bungalow |
| Basement Development | Finished |
| Basement Type | Full (finished) |
| Construction Style Attachment | Detached |
| Cooling Type | Wall Unit |
| Exterior Finish | Brick, Vinyl Siding |
| Fireplace Present | Yes |
| Foundation Type | Concrete |
| Heating Fuel | Electric |
| Heating Type | Baseboard Heaters |
| Stories Total | 1 |
| Size Interior | 1,100 - 1,500 Ft2 |
| Type | House |
Parking
| Detached Garage | |
| Garage |
Land
| Acreage | No |
| Sewer | Septic System |
| Size Depth | 77 Ft |
| Size Frontage | 110 Ft |
| Size Irregular | 110 X 77 Ft |
| Size Total Text | 110 X 77 Ft|under 1/2 Acre |
| Zoning Description | R1 |
Rooms
| Level | Type | Length | Width | Dimensions |
|---|---|---|---|---|
| Lower Level | Games Room | 3.07 m | 2.87 m | 3.07 m x 2.87 m |
| Lower Level | Laundry Room | 3.69 m | 1.95 m | 3.69 m x 1.95 m |
| Lower Level | Bedroom 4 | 3.23 m | 2.74 m | 3.23 m x 2.74 m |
| Lower Level | Living Room | 10.24 m | 3.9 m | 10.24 m x 3.9 m |
| Main Level | Primary Bedroom | 3.47 m | 3.29 m | 3.47 m x 3.29 m |
| Main Level | Bedroom 2 | 2.92 m | 2.8 m | 2.92 m x 2.8 m |
| Main Level | Bedroom 3 | 2.92 m | 2.87 m | 2.92 m x 2.87 m |
| Main Level | Dining Room | 3.69 m | 4.05 m | 3.69 m x 4.05 m |
| Main Level | Kitchen | 3.53 m | 3.69 m | 3.53 m x 3.69 m |
| Main Level | Family Room | 3.05 m | 3.59 m | 3.05 m x 3.59 m |
https://www.realtor.ca/real-estate/29077306/1956-county-8-road-kawartha-lakes-verulam-verulam
Contact Us
Contact us for more information
Desiree Clark
Salesperson
(705) 738-2378
John Curtis
Salesperson
remaxkawartha.com/
(705) 738-2378

