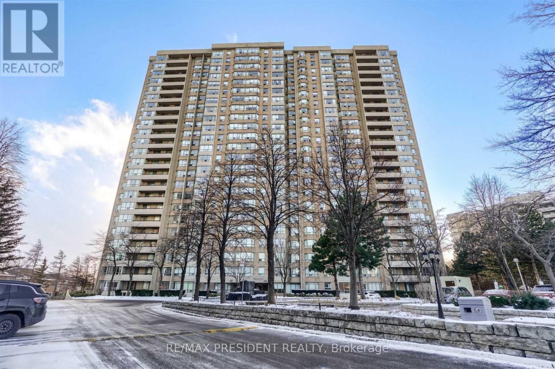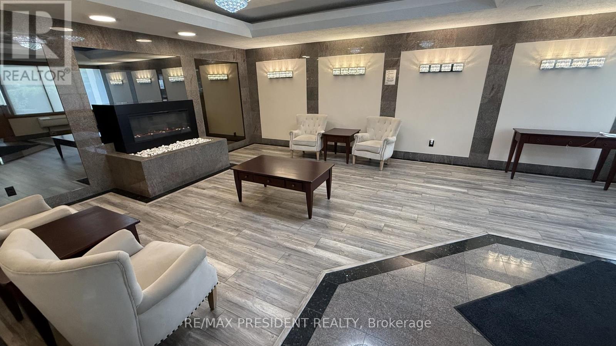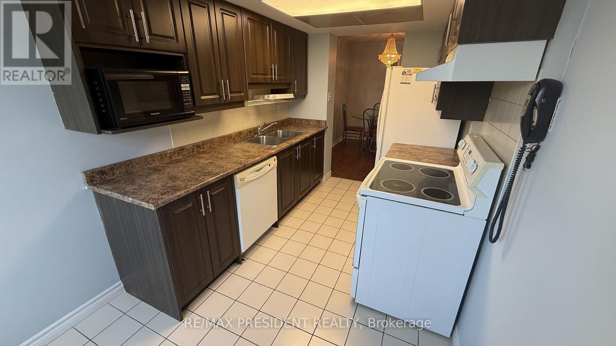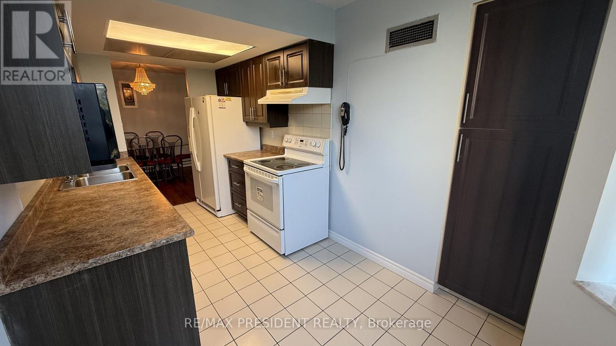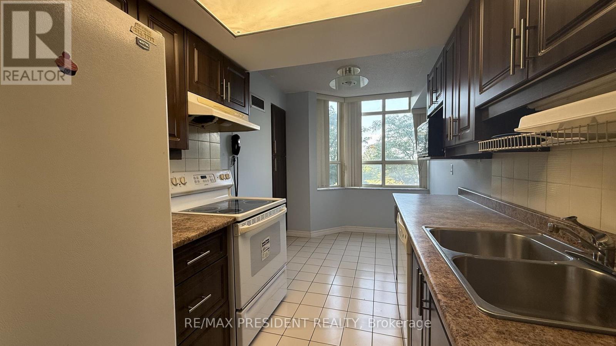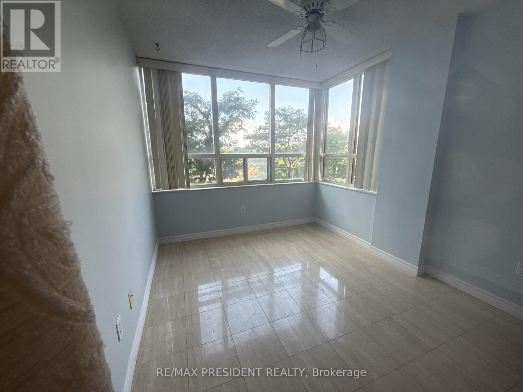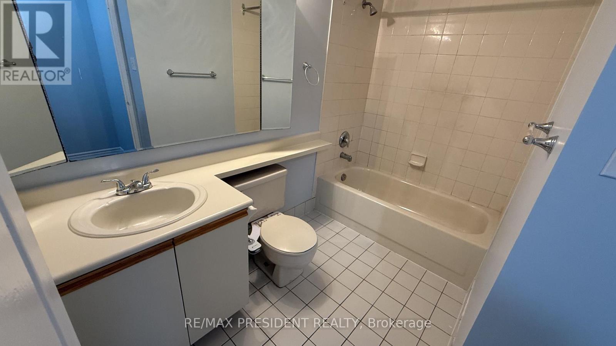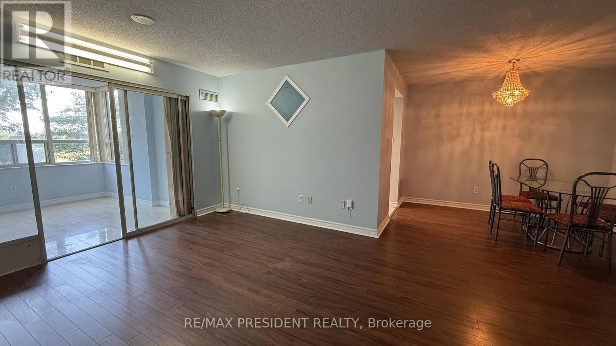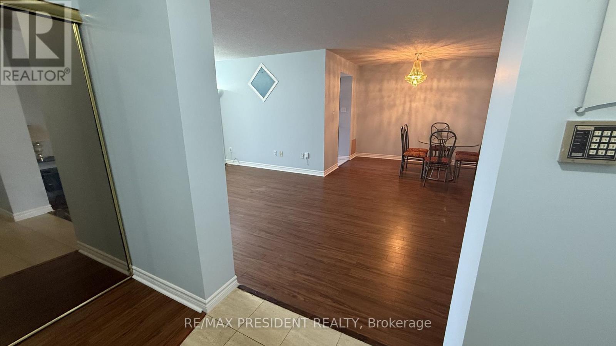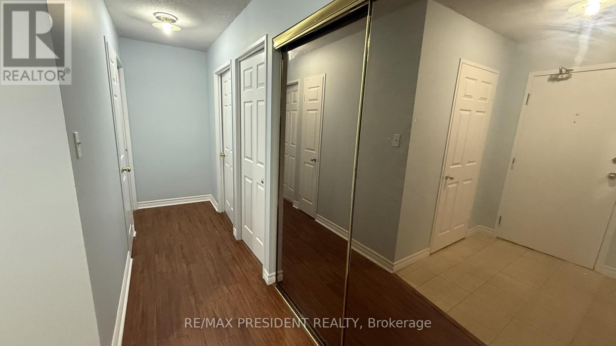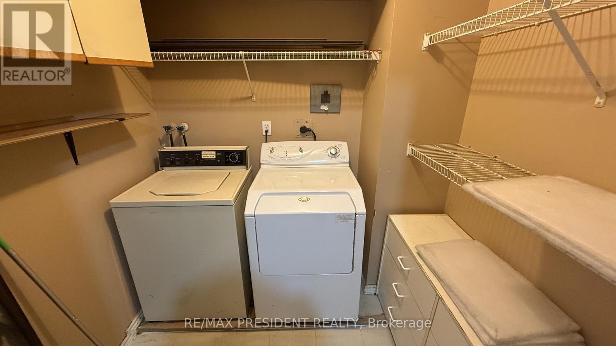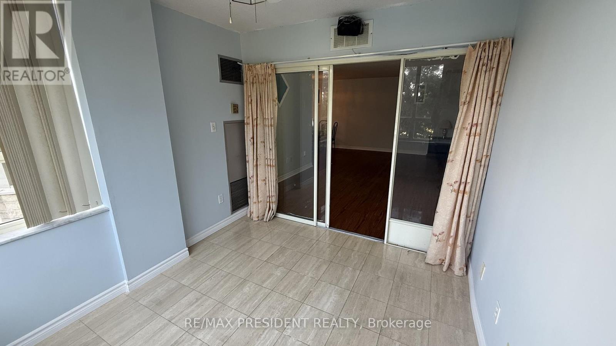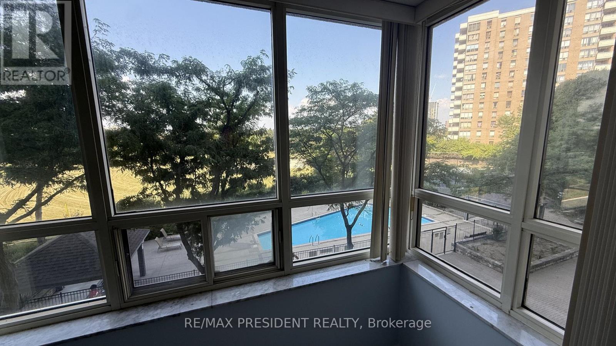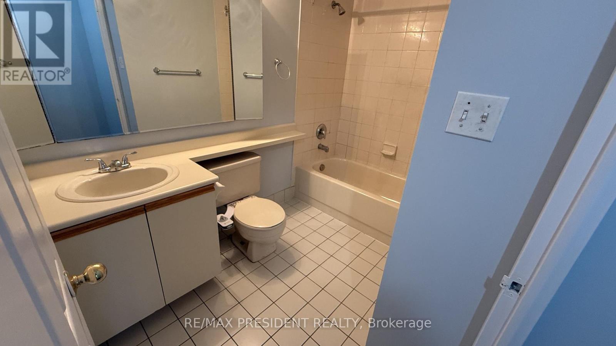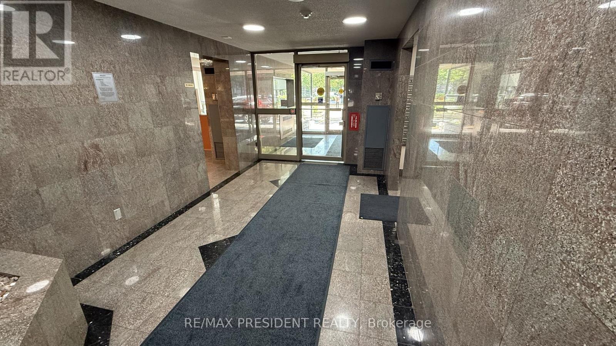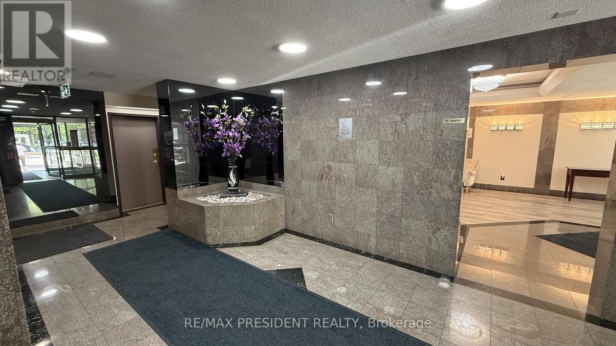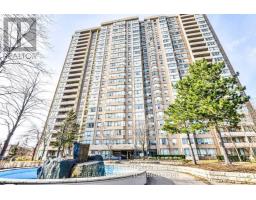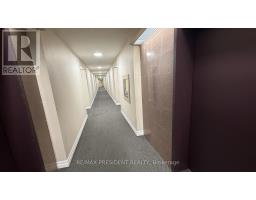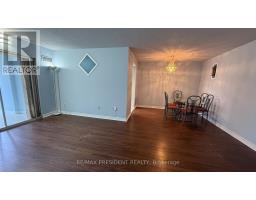206 - 30 Malta Avenue Brampton, Ontario L6Y 4S5
$2,550 Monthly
Bright & Spacious 2 Bedroom + Solarium Condo In The Heart Of Brampton! This Well-Maintained Unit Features 2 Full Bathrooms, An Open Concept Living & Dining Area, A Functional Kitchen, And A Sun-Filled Solarium That Can Be Used As A Home Office Or 3rd Bedroom. Ensuite Laundry & Ample Storage Space. Very Clean & Move-In Ready! Freshly painted & New Laminate floors in Bedrooms. Building Amenities: 24-Hour Security, Outdoor Pool, Fitness Centre, Sauna, Exercise Room, Party Room, Billiard Room, Library, Racquetball & Tennis Courts. Prime Location: Walking Distance To Shopping Mall, Banks, Schools, Public Transit. Quick Access To Hwy 407, 410, 401 & 403. Include All Utilities.This unit combines space, comfort, and location perfect for families. (id:50886)
Property Details
| MLS® Number | W12518488 |
| Property Type | Single Family |
| Community Name | Fletcher's Creek South |
| Community Features | Pets Not Allowed |
| Features | Balcony |
| Parking Space Total | 1 |
Building
| Bathroom Total | 2 |
| Bedrooms Above Ground | 2 |
| Bedrooms Below Ground | 1 |
| Bedrooms Total | 3 |
| Appliances | Garage Door Opener Remote(s), Dryer, Stove, Washer, Refrigerator |
| Basement Type | None |
| Cooling Type | Central Air Conditioning |
| Exterior Finish | Concrete |
| Flooring Type | Laminate |
| Heating Fuel | Natural Gas |
| Heating Type | Forced Air |
| Size Interior | 1,200 - 1,399 Ft2 |
| Type | Apartment |
Parking
| Underground | |
| Garage |
Land
| Acreage | No |
Rooms
| Level | Type | Length | Width | Dimensions |
|---|---|---|---|---|
| Main Level | Living Room | 19.88 m | 11.09 m | 19.88 m x 11.09 m |
| Main Level | Dining Room | 9.97 m | 9.09 m | 9.97 m x 9.09 m |
| Main Level | Kitchen | 16.24 m | 7.61 m | 16.24 m x 7.61 m |
| Main Level | Eating Area | 7.61 m | 8.21 m | 7.61 m x 8.21 m |
| Main Level | Primary Bedroom | 13.25 m | 10.93 m | 13.25 m x 10.93 m |
| Main Level | Bedroom 2 | 12.6 m | 9.94 m | 12.6 m x 9.94 m |
| Main Level | Solarium | 10.6 m | 9.28 m | 10.6 m x 9.28 m |
| Main Level | Laundry Room | Measurements not available |
Contact Us
Contact us for more information
Sharan Purba
Broker
www.sharanpurba.com/
80 Maritime Ontario Blvd #246
Brampton, Ontario L6S 0E7
(905) 488-2100
(905) 488-2101
www.remaxpresident.com/

