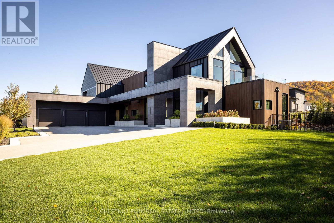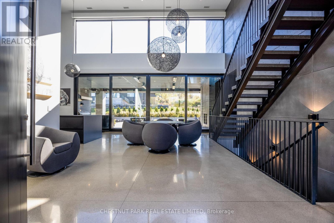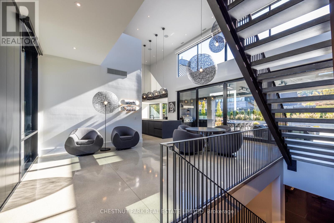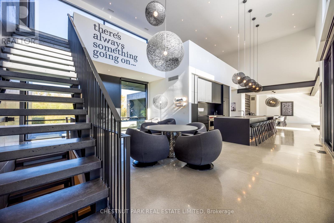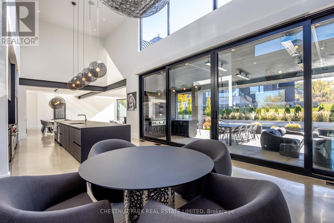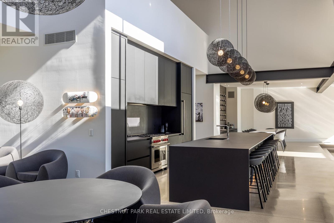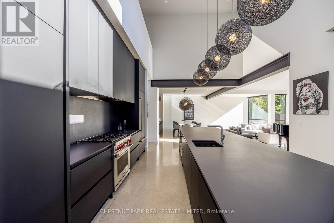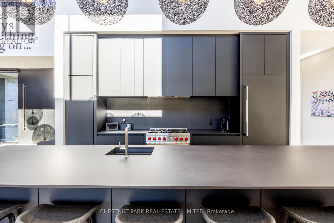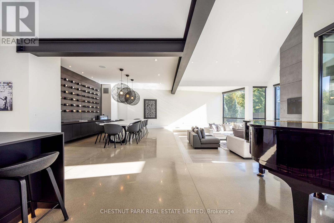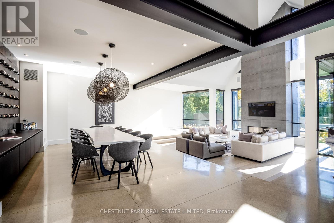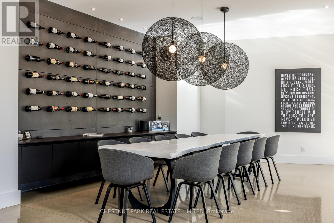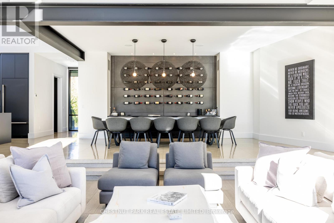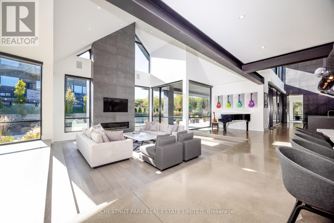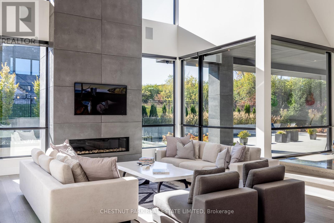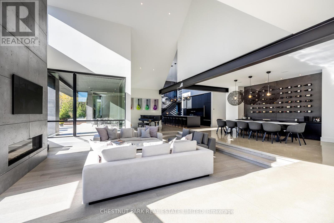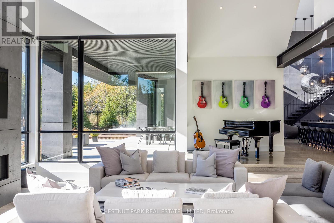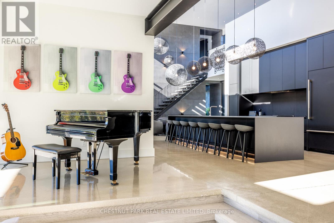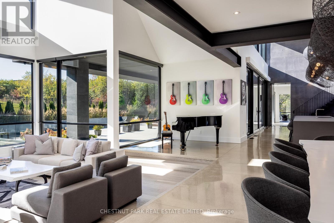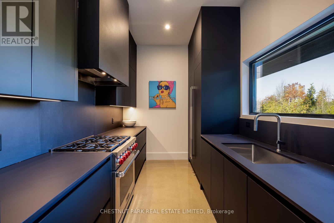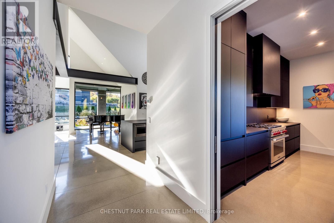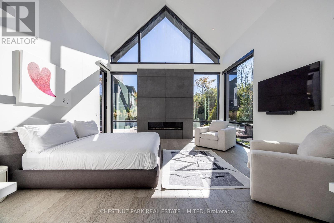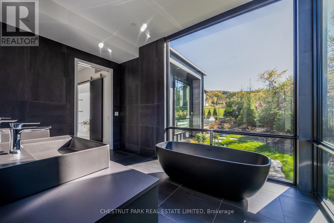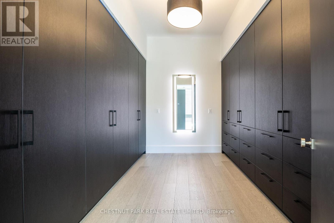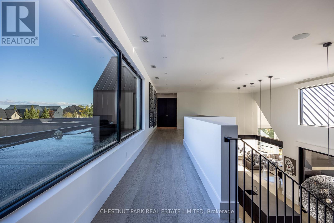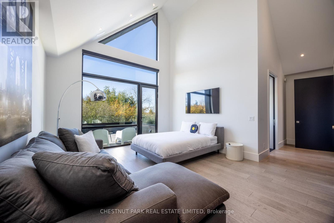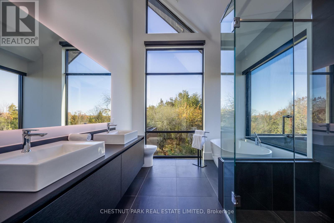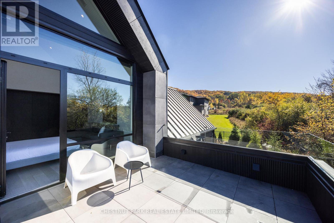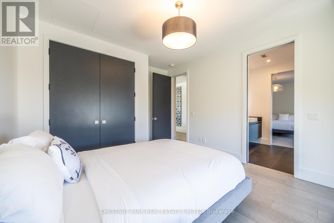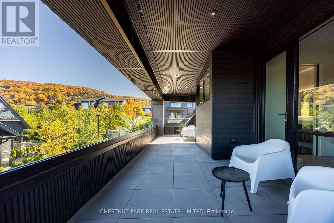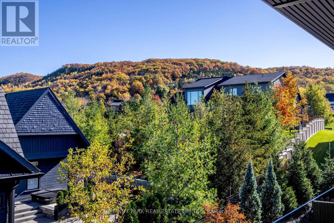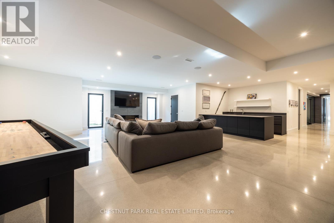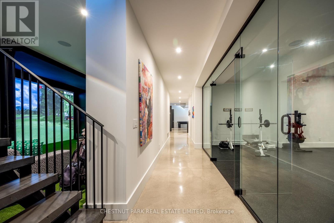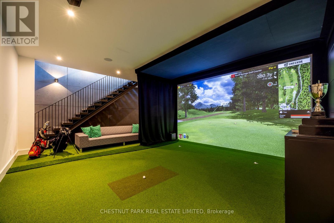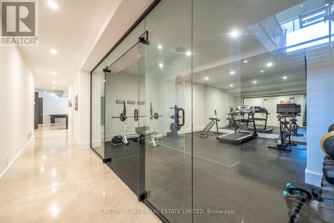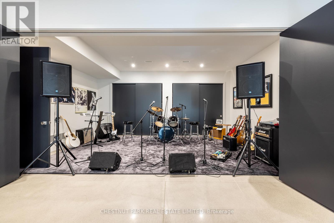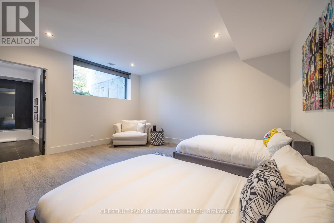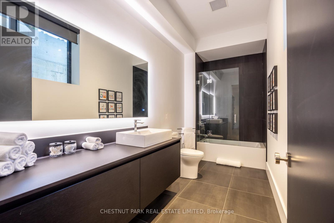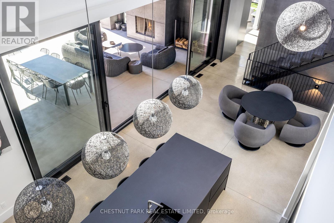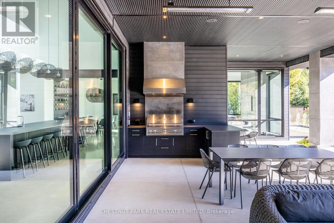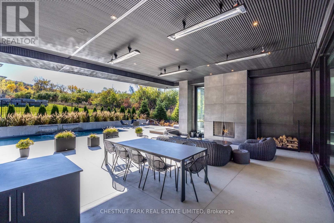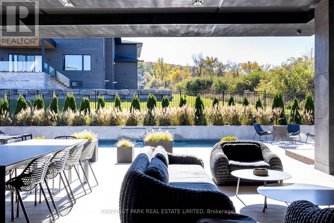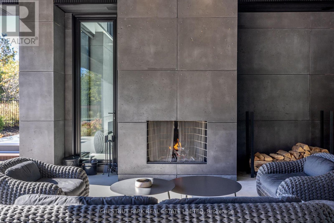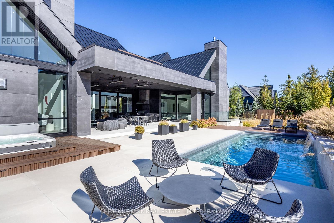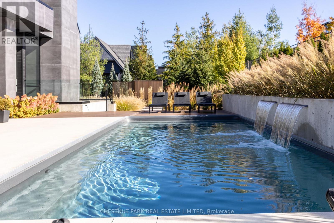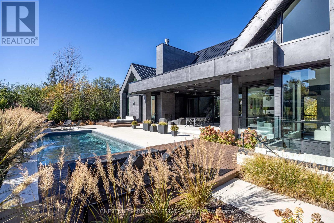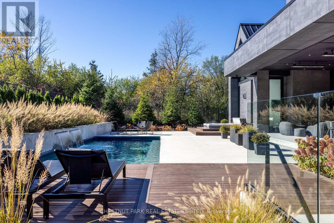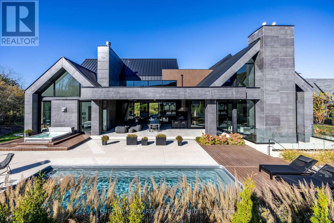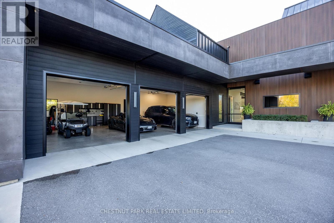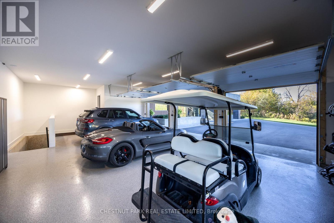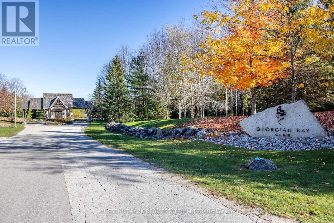112 Stone Zack Lane Blue Mountains, Ontario N0H 1J0
$6,688,000Maintenance, Parcel of Tied Land
$305 Monthly
Maintenance, Parcel of Tied Land
$305 MonthlyArchitecturally stunning custom home in the exclusive Camperdown community, a coveted year-round golf, ski, and outdoor playground that epitomizes four-season living in Southern Georgian Bay. Over 9,000 sq.ft. of refined living space with soaring 20-ft ceilings, exposed beams, heated polished concrete floors and dramatic floor-to-ceiling windows that flood the interior with natural light. The sunken great room with a 24-foot stone fireplace exudes warmth and comfort - a space equally suited for quiet evenings or entertaining a hundred guests with ease. A striking matte-black kitchen anchors the main level with an 18-ft island, Wolf & JennAir appliances, and a fully equipped butler's kitchen for seamless hosting. The private primary wing is a true retreat featuring a fireplace, dual walk-in closets, and a spa-level ensuite with mountain views and a walkout to the hot tub. Upstairs, a junior primary suite impresses with vaulted ceilings, a 6-piece ensuite, and a private terrace, while two additional bedrooms open to a covered patio with escarpment views. The lower level is an entertainer's dream with a games lounge, wet bar, golf simulator, gym, music studio, and two more bedrooms. Outdoors, enjoy resort-inspired living with a waterfall pool, hot tub, and a covered lounge with wood-burning fireplace and built-in BBQ. Legal golf cart access to the Georgian Bay Club, and just minutes to Peaks, Blue Mountain, Thornbury, and Collingwood. A rare offering that captures the very best of four-season living in Southern Georgian Bay. (id:50886)
Property Details
| MLS® Number | X12518372 |
| Property Type | Single Family |
| Community Name | Blue Mountains |
| Amenities Near By | Beach, Golf Nearby, Marina, Ski Area |
| Features | Conservation/green Belt |
| Parking Space Total | 10 |
| Pool Type | Inground Pool |
| Structure | Patio(s) |
Building
| Bathroom Total | 7 |
| Bedrooms Above Ground | 4 |
| Bedrooms Below Ground | 2 |
| Bedrooms Total | 6 |
| Age | 0 To 5 Years |
| Amenities | Fireplace(s) |
| Appliances | Barbeque, Hot Tub, Garage Door Opener Remote(s), Central Vacuum, Water Heater - Tankless, Water Heater |
| Basement Development | Finished |
| Basement Features | Walk Out |
| Basement Type | N/a (finished) |
| Construction Style Attachment | Detached |
| Cooling Type | Central Air Conditioning, Air Exchanger |
| Exterior Finish | Stone |
| Fire Protection | Alarm System |
| Fireplace Present | Yes |
| Fireplace Total | 4 |
| Flooring Type | Cushion/lino/vinyl |
| Foundation Type | Poured Concrete |
| Half Bath Total | 2 |
| Heating Fuel | Natural Gas |
| Heating Type | Forced Air, Radiant Heat, Not Known |
| Stories Total | 2 |
| Size Interior | 5,000 - 100,000 Ft2 |
| Type | House |
| Utility Power | Generator |
| Utility Water | Municipal Water |
Parking
| Attached Garage | |
| Garage |
Land
| Acreage | No |
| Fence Type | Fully Fenced |
| Land Amenities | Beach, Golf Nearby, Marina, Ski Area |
| Landscape Features | Landscaped |
| Sewer | Sanitary Sewer |
| Size Depth | 155 Ft ,4 In |
| Size Frontage | 120 Ft ,10 In |
| Size Irregular | 120.9 X 155.4 Ft |
| Size Total Text | 120.9 X 155.4 Ft |
| Surface Water | Lake/pond |
Rooms
| Level | Type | Length | Width | Dimensions |
|---|---|---|---|---|
| Second Level | Bedroom 2 | 5.82 m | 4.27 m | 5.82 m x 4.27 m |
| Second Level | Bedroom 3 | 4.37 m | 4.14 m | 4.37 m x 4.14 m |
| Second Level | Bedroom 4 | 4.37 m | 3.71 m | 4.37 m x 3.71 m |
| Lower Level | Recreational, Games Room | 9.5 m | 6.91 m | 9.5 m x 6.91 m |
| Lower Level | Games Room | 6.25 m | 3.99 m | 6.25 m x 3.99 m |
| Lower Level | Media | 7.65 m | 5.64 m | 7.65 m x 5.64 m |
| Lower Level | Bedroom 5 | 5.56 m | 4.67 m | 5.56 m x 4.67 m |
| Lower Level | Other | 4.67 m | 4.06 m | 4.67 m x 4.06 m |
| Lower Level | Exercise Room | 6.15 m | 6.1 m | 6.15 m x 6.1 m |
| Ground Level | Great Room | 10.29 m | 11.18 m | 10.29 m x 11.18 m |
| Ground Level | Kitchen | 4.88 m | 4.85 m | 4.88 m x 4.85 m |
| Ground Level | Foyer | 7.52 m | 5.49 m | 7.52 m x 5.49 m |
| Ground Level | Primary Bedroom | 5.31 m | 5.18 m | 5.31 m x 5.18 m |
| Ground Level | Pantry | 4.72 m | 2.62 m | 4.72 m x 2.62 m |
| Ground Level | Mud Room | 5.36 m | 3.02 m | 5.36 m x 3.02 m |
| Ground Level | Laundry Room | 3.07 m | 2.69 m | 3.07 m x 2.69 m |
https://www.realtor.ca/real-estate/29076967/112-stone-zack-lane-blue-mountains-blue-mountains
Contact Us
Contact us for more information
Jeff Porter
Salesperson
1300 Yonge St Ground Flr
Toronto, Ontario M4T 1X3
(416) 925-9191
(416) 925-3935
www.chestnutpark.com/
Michael Hamnett
Salesperson
www.chestnutpark.com/
ca.linkedin.com/in/michaelhamnett
1300 Yonge St Ground Flr
Toronto, Ontario M4T 1X3
(416) 925-9191
(416) 925-3935
www.chestnutpark.com/

