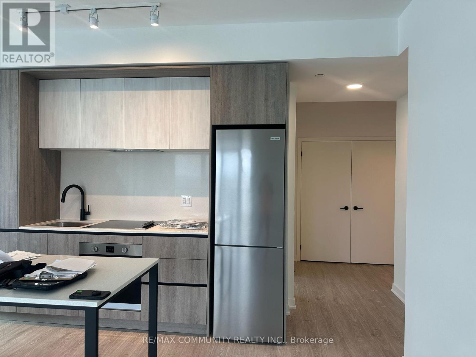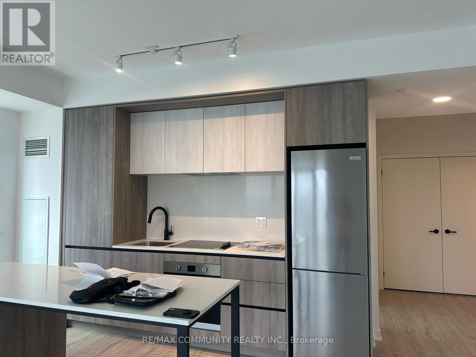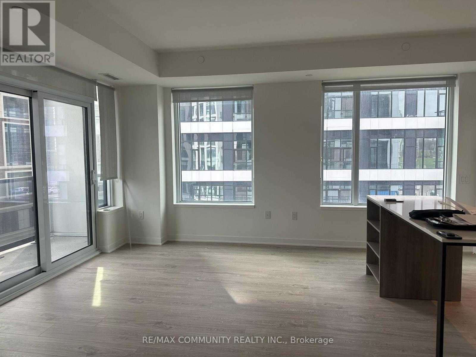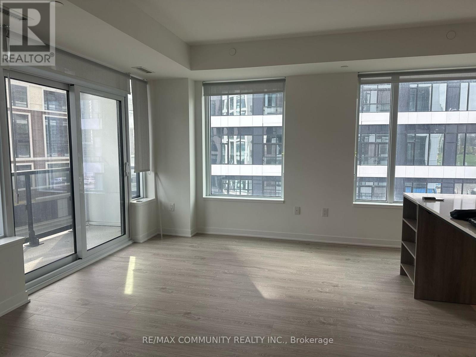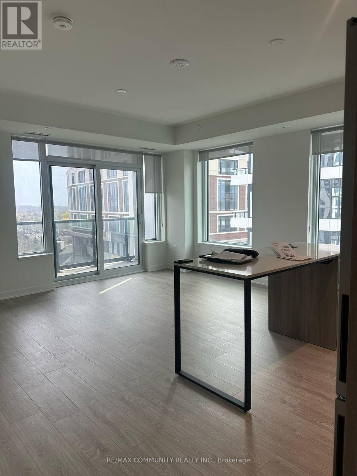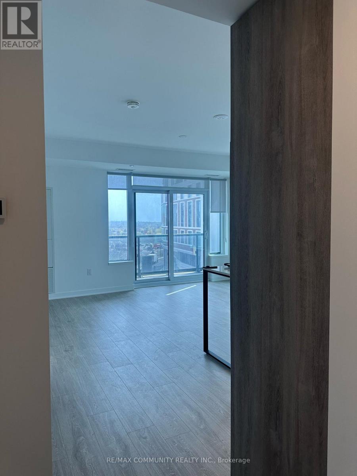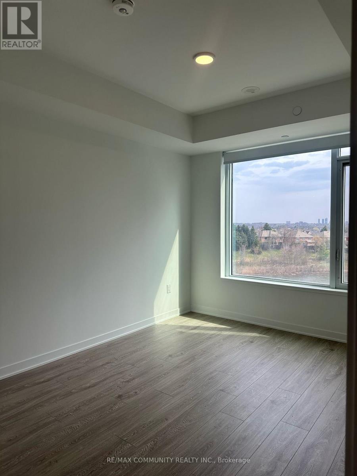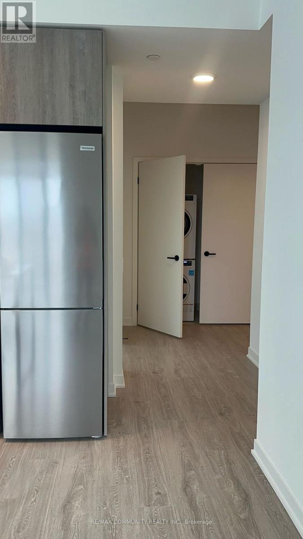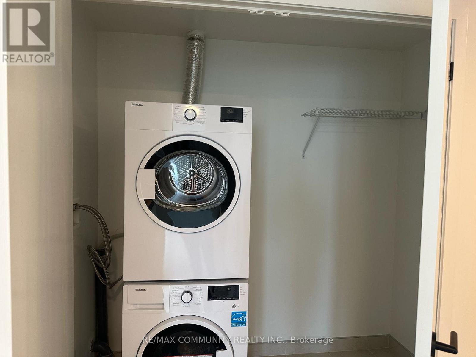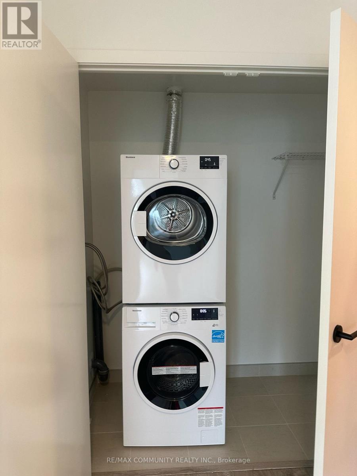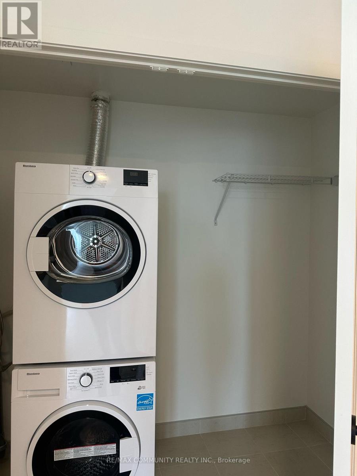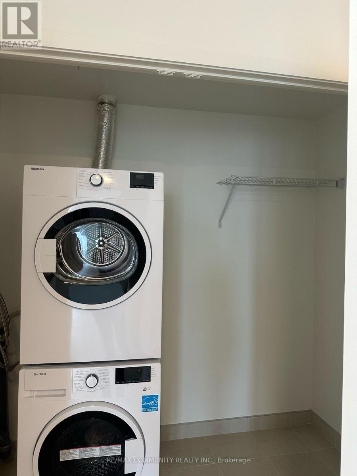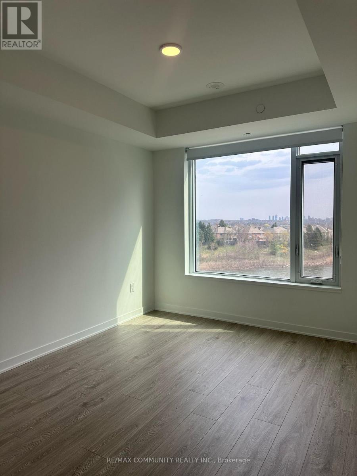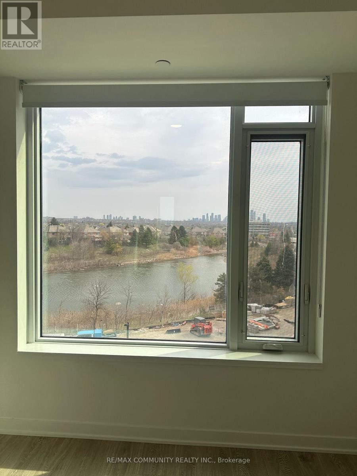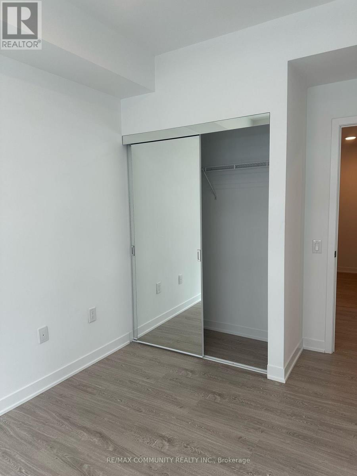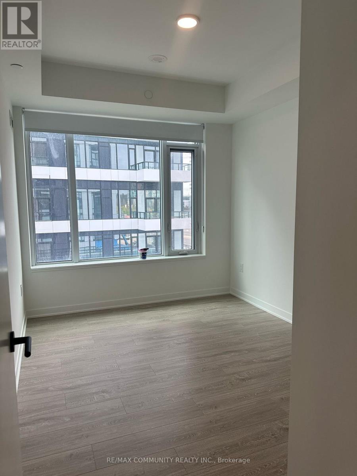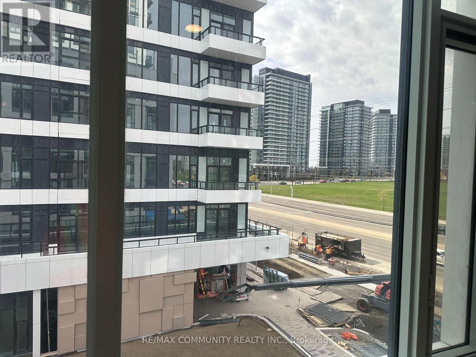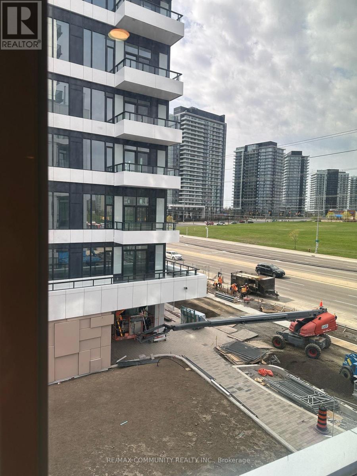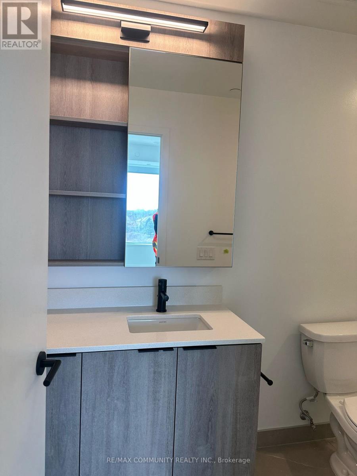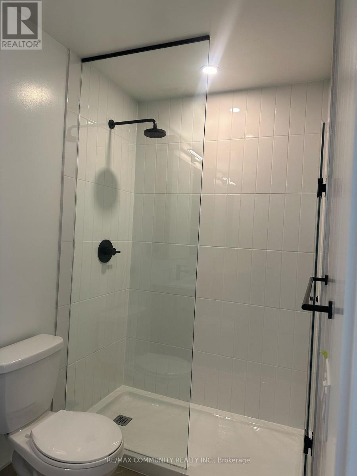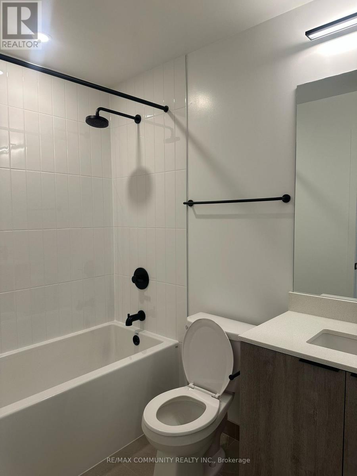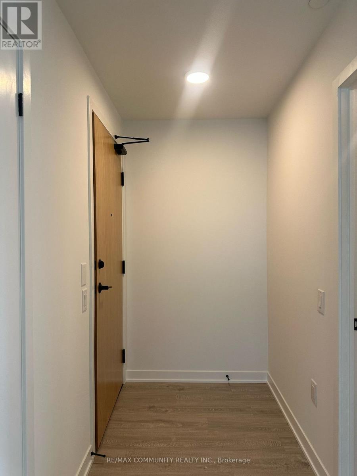404 - 2495 Eglinton Avenue W Mississauga, Ontario L5M 2T2
$2,950 Monthly
Live in style at Kindred by Daniels, a stunning brand-new 2-bedroom, 2-bathroom corner suite located in the vibrant heart of Erin Mills, Mississauga. 9' smooth ceilings, premium laminate flooring, and modern neutral finishes throughout. The sleek contemporary kitchen features built-in stainless steel appliances-fridge, stove, microwave, dishwasher-and a stacked washer and dryer for your convenience. The suite comes with one underground parking space and one locker. Enjoy an impressive range of building amenities, including a 24-hour concierge, fitness centre and yoga studio, co-working and boardroom spaces, party and games rooms, pet spa, outdoor terrace with BBQs and firepit, DIY/workshop, theatre room, and beautifully landscaped community gardens. Perfectly situated within walking distance to Erin Mills Town Centre, Credit Valley Hospital, University of Toronto, Mississauga, Sheridan College, parks , grocery stores, etc. (id:50886)
Property Details
| MLS® Number | W12518354 |
| Property Type | Single Family |
| Community Name | Central Erin Mills |
| Amenities Near By | Hospital, Park, Schools |
| Community Features | Pets Allowed With Restrictions, School Bus |
| Parking Space Total | 1 |
| Pool Type | Indoor Pool |
Building
| Bathroom Total | 2 |
| Bedrooms Above Ground | 2 |
| Bedrooms Total | 2 |
| Amenities | Exercise Centre, Recreation Centre, Storage - Locker |
| Appliances | Garage Door Opener Remote(s), Window Coverings |
| Basement Type | None |
| Cooling Type | Central Air Conditioning |
| Exterior Finish | Concrete |
| Flooring Type | Vinyl |
| Heating Fuel | Natural Gas |
| Heating Type | Forced Air |
| Size Interior | 800 - 899 Ft2 |
| Type | Apartment |
Parking
| Underground | |
| Garage |
Land
| Acreage | No |
| Land Amenities | Hospital, Park, Schools |
Rooms
| Level | Type | Length | Width | Dimensions |
|---|---|---|---|---|
| Main Level | Living Room | 3.47 m | 4.7 m | 3.47 m x 4.7 m |
| Main Level | Kitchen | 3.47 m | 4.7 m | 3.47 m x 4.7 m |
| Main Level | Bedroom | 3.78 m | 3.02 m | 3.78 m x 3.02 m |
| Main Level | Bedroom 2 | 2.77 m | 3.17 m | 2.77 m x 3.17 m |
Contact Us
Contact us for more information
Hina Shabbir
Broker
(647) 802-4647
www.hinashabbir.com/
203 - 1265 Morningside Ave
Toronto, Ontario M1B 3V9
(416) 287-2222
(416) 282-4488

