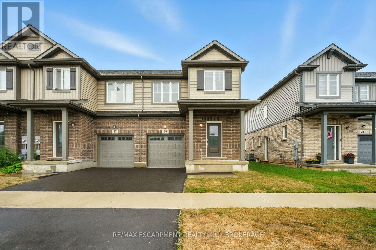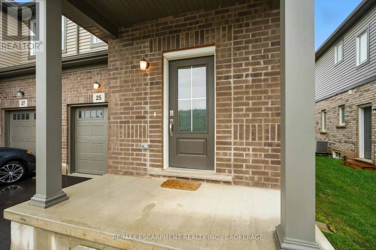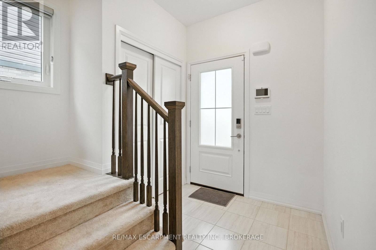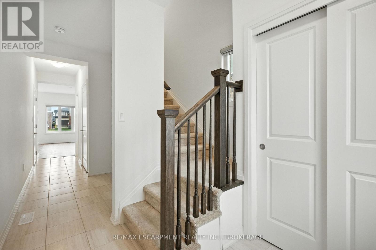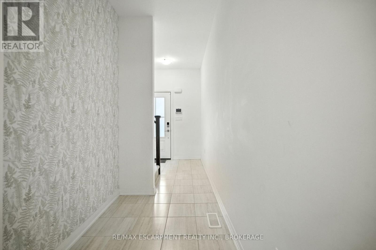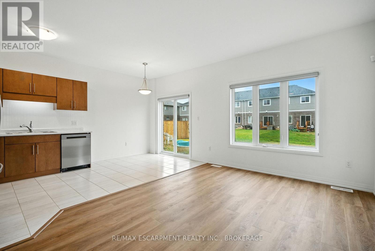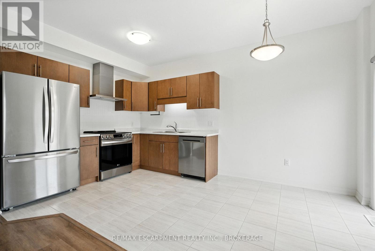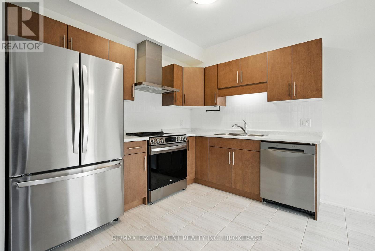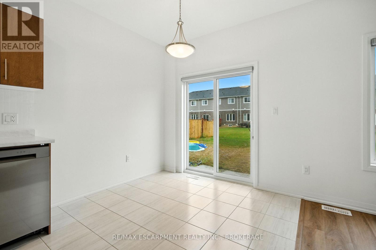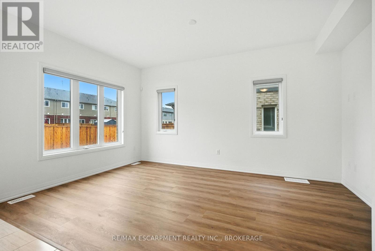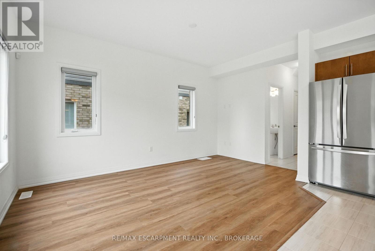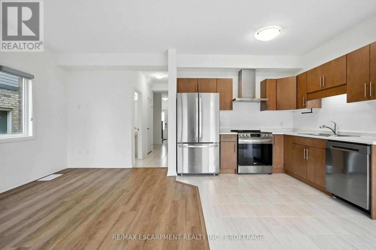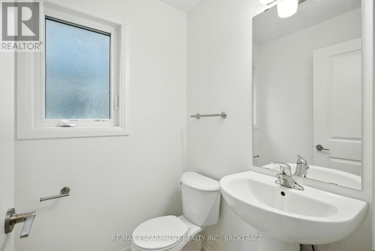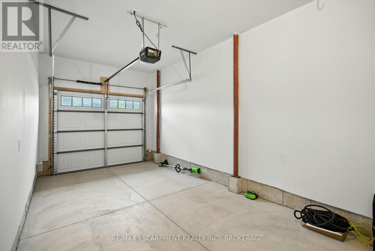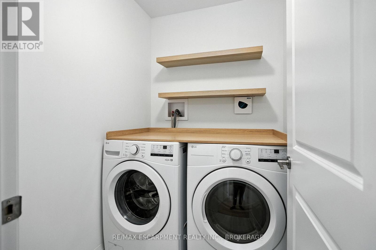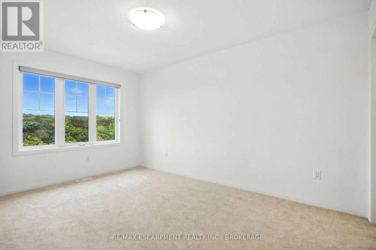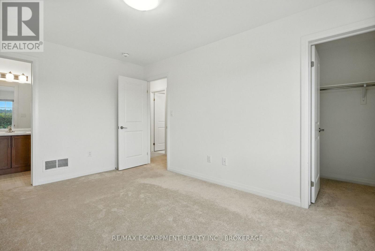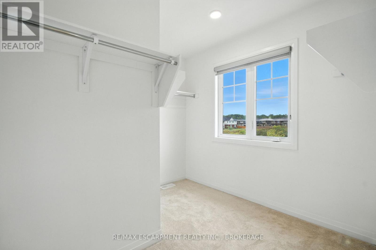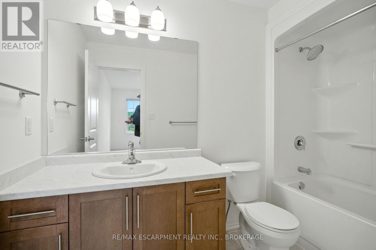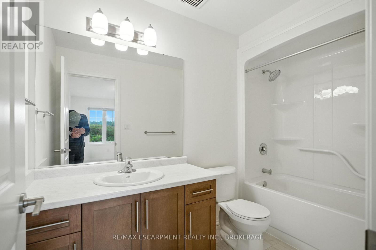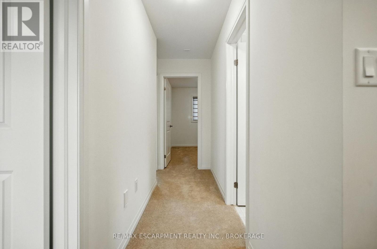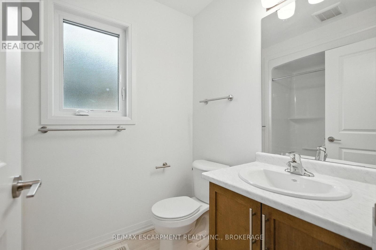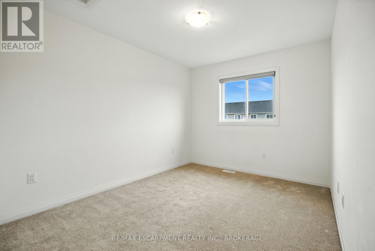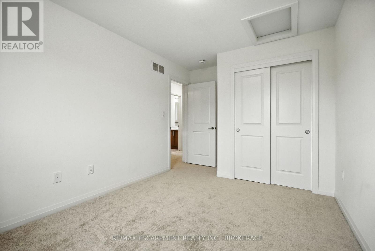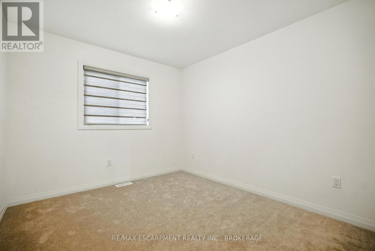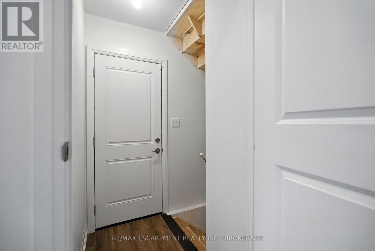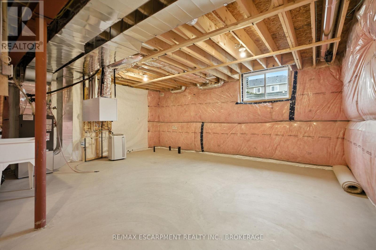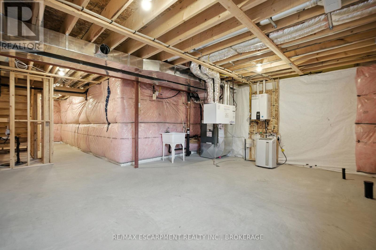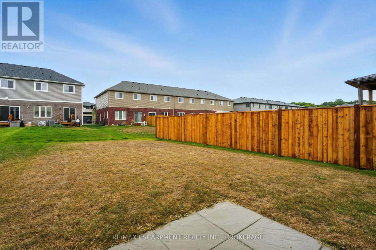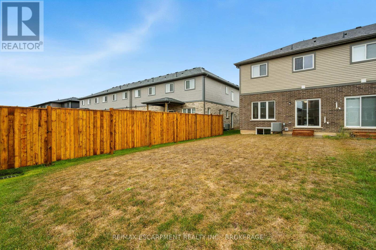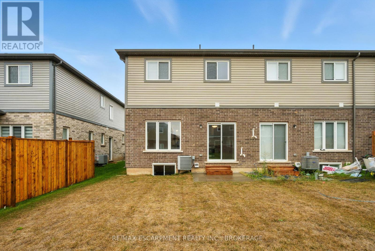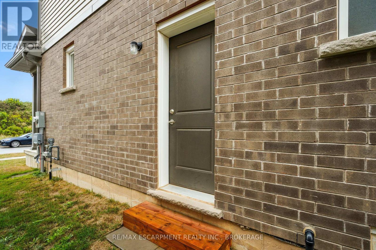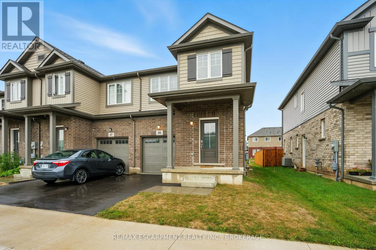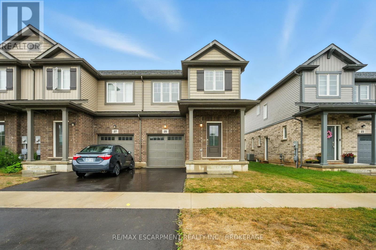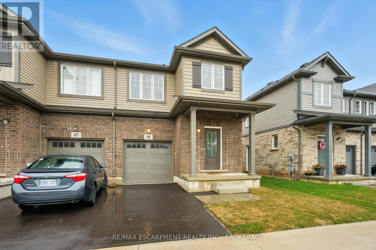25 Saffron Way Pelham, Ontario L0S 1E1
$2,450 Monthly
Welcome to 25 Saffron Way, a newly built 2-storey Mountainview Homes residence in the heart of Pelham. This beautiful 3-bedroom, 3-bathroom home offers 1,388 sq ft of thoughtfully designed living space in a family-friendly neighbourhood. Inside, you will find a bright and airy layout with 9-foot ceilings, large windows, and a modern open-concept main floor perfect for entertaining. The stylish kitchen features stainless steel appliances, warm cabinetry, and sleek tile flooring. Upstairs, enjoy spacious bedrooms, including a primary suite with a walk-in closet and ensuite, plus the convenience of second-floor laundry. Additional highlights include a single-car garage, electric car charger rough-in, 200-amp panel, security system, on-demand hot water, A/C, HRV, and all appliances included. The deep, fenced backyard is ideal for outdoor enjoyment or future landscaping. Set on a 21 ft by 108 ft lot, this home offers comfort and convenience, just minutes from Meridian Community Centre, Groceries, local shops, and highway access. This is an exceptional opportunity to lease a stylish home in the highly sought-after Pelham area. (id:50886)
Property Details
| MLS® Number | X12518454 |
| Property Type | Single Family |
| Community Name | 662 - Fonthill |
| Amenities Near By | Park, Place Of Worship, Schools |
| Community Features | Community Centre |
| Equipment Type | Water Heater |
| Features | Sump Pump |
| Parking Space Total | 2 |
| Rental Equipment Type | Water Heater |
Building
| Bathroom Total | 3 |
| Bedrooms Above Ground | 3 |
| Bedrooms Total | 3 |
| Age | 0 To 5 Years |
| Appliances | Garage Door Opener Remote(s), Water Heater - Tankless, Dishwasher, Stove, Refrigerator |
| Basement Development | Unfinished |
| Basement Features | Walk Out |
| Basement Type | N/a (unfinished), N/a |
| Construction Style Attachment | Attached |
| Cooling Type | Central Air Conditioning |
| Exterior Finish | Brick, Vinyl Siding |
| Fire Protection | Security System |
| Foundation Type | Concrete |
| Half Bath Total | 1 |
| Heating Fuel | Natural Gas |
| Heating Type | Forced Air |
| Stories Total | 2 |
| Size Interior | 1,100 - 1,500 Ft2 |
| Type | Row / Townhouse |
| Utility Water | Municipal Water |
Parking
| Attached Garage | |
| Garage |
Land
| Acreage | No |
| Land Amenities | Park, Place Of Worship, Schools |
| Sewer | Sanitary Sewer |
| Size Depth | 108 Ft ,6 In |
| Size Frontage | 21 Ft ,8 In |
| Size Irregular | 21.7 X 108.5 Ft |
| Size Total Text | 21.7 X 108.5 Ft |
Rooms
| Level | Type | Length | Width | Dimensions |
|---|---|---|---|---|
| Second Level | Primary Bedroom | 3.02 m | 4.34 m | 3.02 m x 4.34 m |
| Second Level | Bedroom 2 | 3.58 m | 2.84 m | 3.58 m x 2.84 m |
| Second Level | Bedroom 3 | 3.25 m | 2.95 m | 3.25 m x 2.95 m |
| Second Level | Bathroom | 2.21 m | 1.52 m | 2.21 m x 1.52 m |
| Second Level | Bathroom | 1.63 m | 2.36 m | 1.63 m x 2.36 m |
| Main Level | Kitchen | 2.59 m | 2.59 m | 2.59 m x 2.59 m |
| Main Level | Dining Room | 2.26 m | 2.59 m | 2.26 m x 2.59 m |
| Main Level | Living Room | 4.39 m | 3.2 m | 4.39 m x 3.2 m |
| Main Level | Bathroom | 1.52 m | 1.45 m | 1.52 m x 1.45 m |
https://www.realtor.ca/real-estate/29076886/25-saffron-way-pelham-fonthill-662-fonthill
Contact Us
Contact us for more information
Kayla Smith
Salesperson
214 King Street #mainb
St. Catharines, Ontario L2V 1W9
(905) 545-1188
remaxescarpment.com/
Adam Krawec
Salesperson
214 King Street
St. Catharines, Ontario L2V 1W9
(905) 545-1188
remaxescarpment.com/

