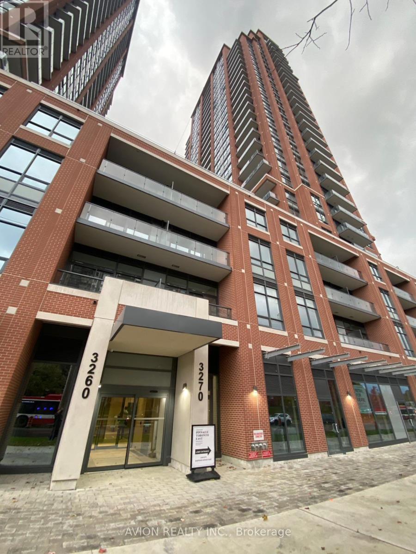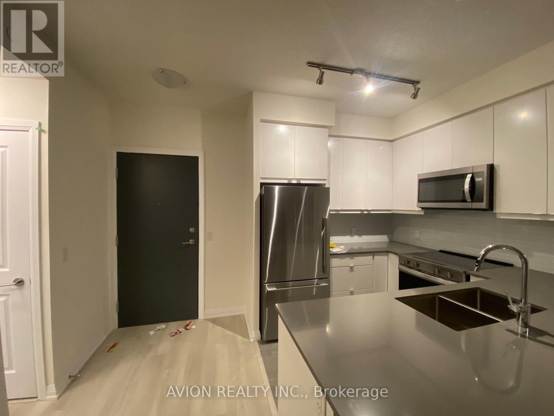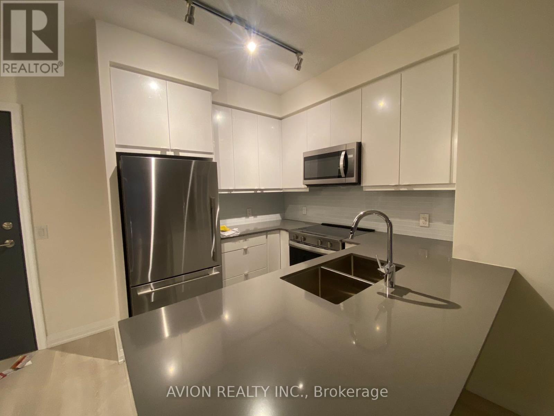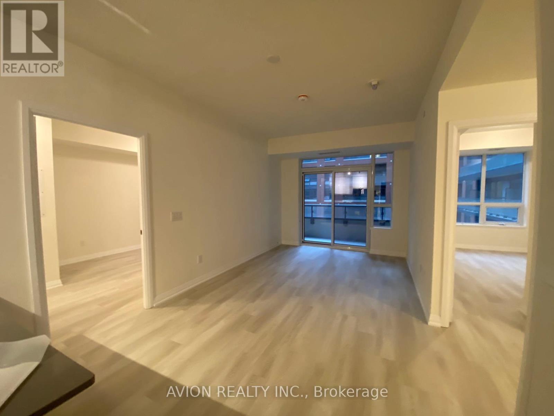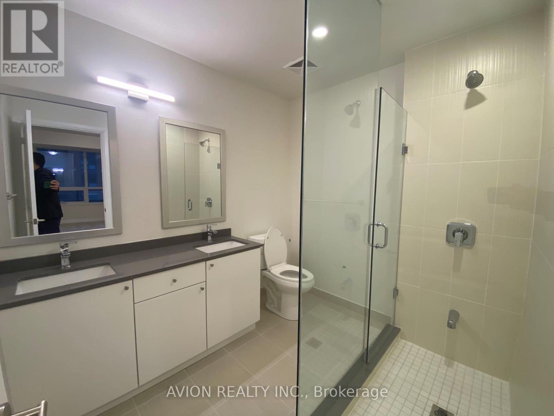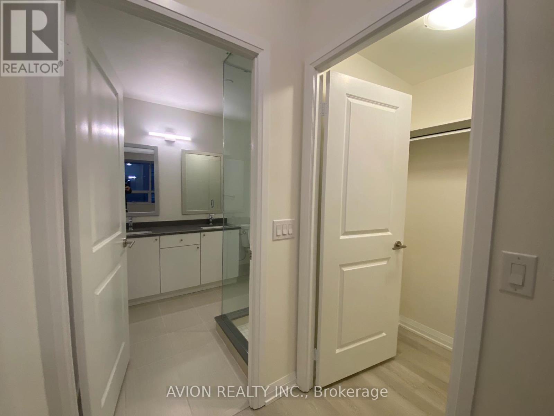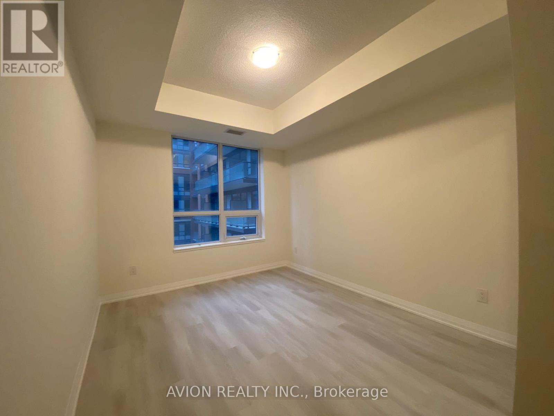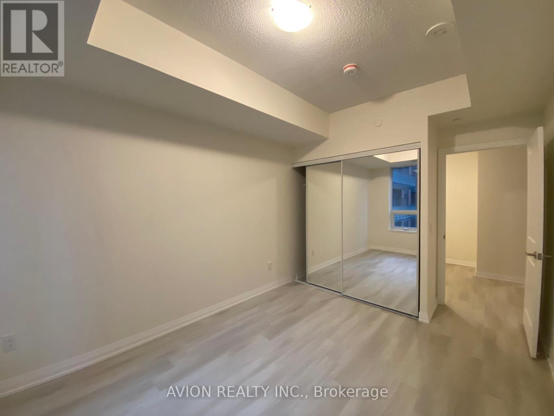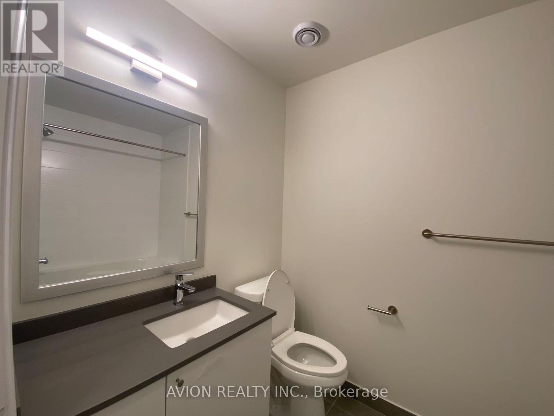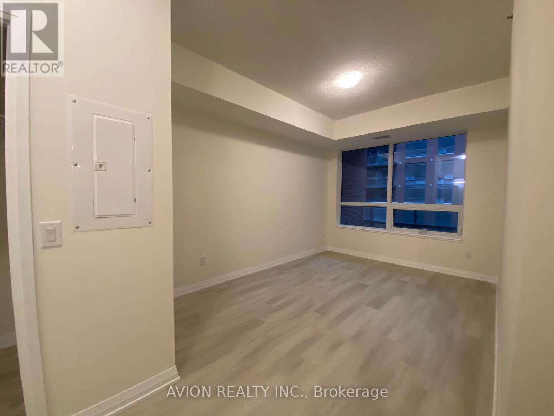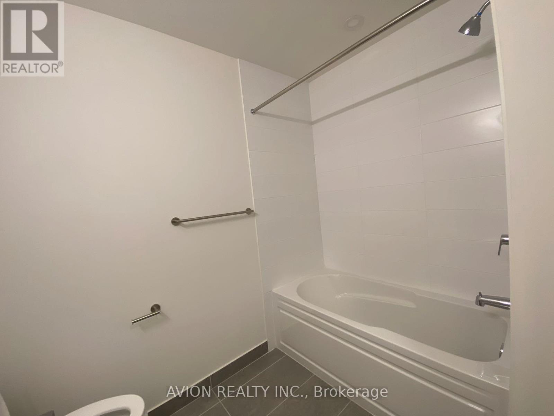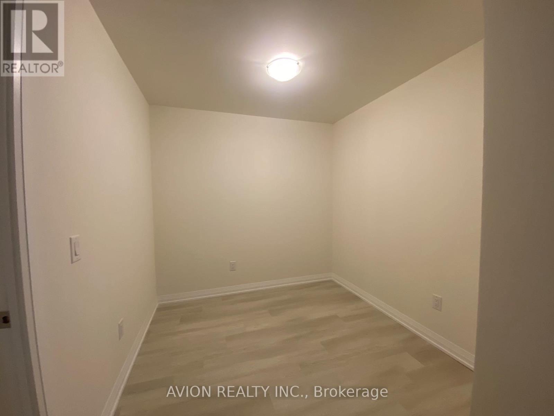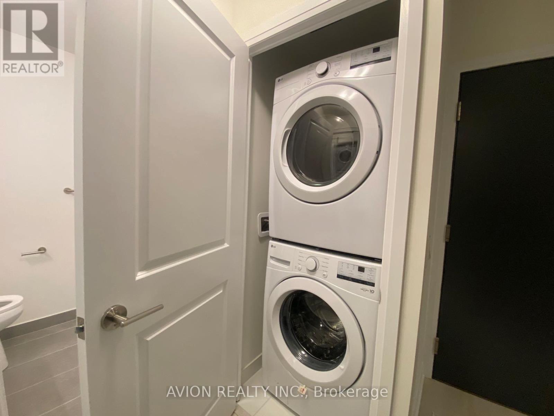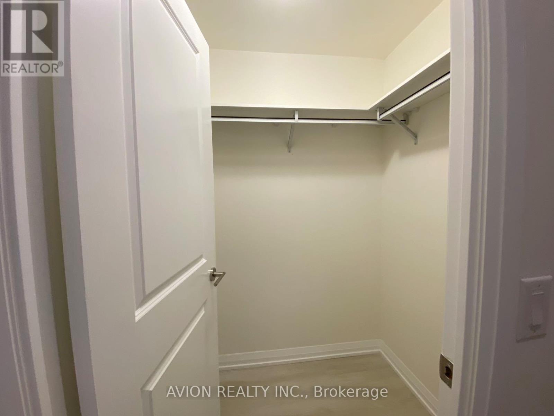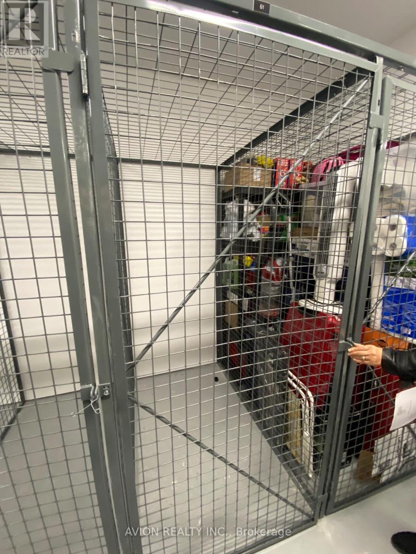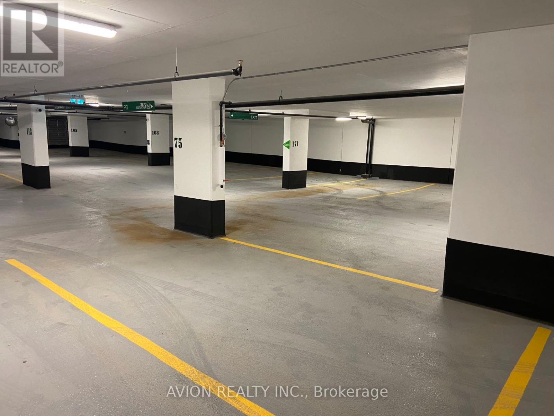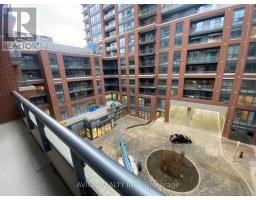531 - 3270 Sheppard Avenue E Toronto, Ontario M1T 3K3
2 Bedroom
2 Bathroom
900 - 999 ft2
Central Air Conditioning
Forced Air
$2,560 Monthly
Welcome to this brand-new, spacious 2-bedroom + den condo at 3270 Sheppard Ave E (Unit 531), offering approx. 960 sqft of interior space plus a 60 sqft balcony! Modern open-concept layout with bright, functional design - perfect for comfortable living and entertaining. Den can be used as an office or guest room. Prime location close to shopping, restaurants, schools, TTC, and highways. Enjoy all the nearby amenities in this vibrant, convenient neighbourhood. One of the best values in the city - don't miss this opportunity! (id:50886)
Property Details
| MLS® Number | E12518296 |
| Property Type | Single Family |
| Community Name | Tam O'Shanter-Sullivan |
| Communication Type | High Speed Internet |
| Community Features | Pets Allowed With Restrictions |
| Features | Balcony, Carpet Free |
| Parking Space Total | 1 |
Building
| Bathroom Total | 2 |
| Bedrooms Above Ground | 2 |
| Bedrooms Total | 2 |
| Age | New Building |
| Amenities | Storage - Locker |
| Basement Type | None |
| Cooling Type | Central Air Conditioning |
| Exterior Finish | Brick |
| Heating Fuel | Natural Gas |
| Heating Type | Forced Air |
| Size Interior | 900 - 999 Ft2 |
| Type | Apartment |
Parking
| Underground | |
| Garage |
Land
| Acreage | No |
Rooms
| Level | Type | Length | Width | Dimensions |
|---|---|---|---|---|
| Main Level | Living Room | 7.6 m | 3.06 m | 7.6 m x 3.06 m |
| Main Level | Bedroom | 5.72 m | 2.99 m | 5.72 m x 2.99 m |
| Main Level | Bedroom 2 | 4.29 m | 3 m | 4.29 m x 3 m |
| Main Level | Den | 3.1 m | 2.55 m | 3.1 m x 2.55 m |
Contact Us
Contact us for more information
William Sun
Salesperson
Avion Realty Inc.
50 Acadia Ave #130
Markham, Ontario L3R 0B3
50 Acadia Ave #130
Markham, Ontario L3R 0B3
(647) 518-5728

