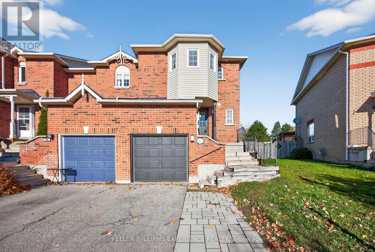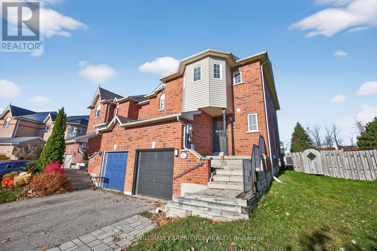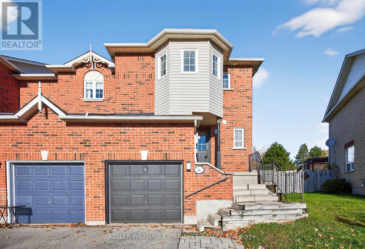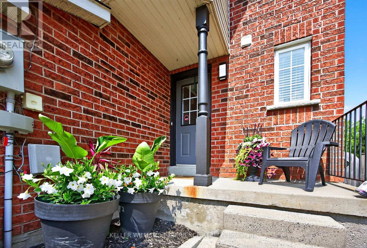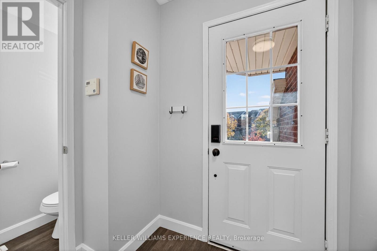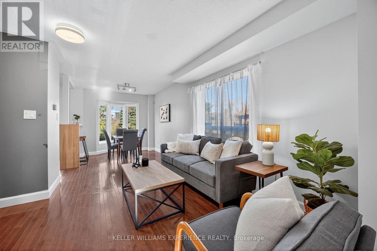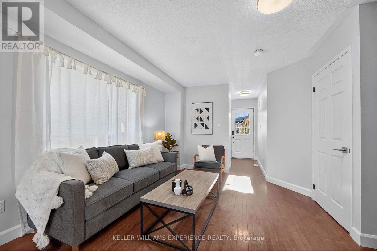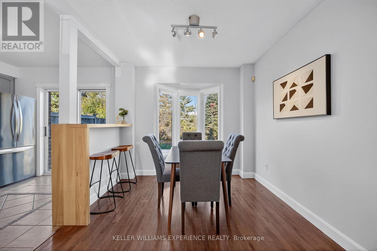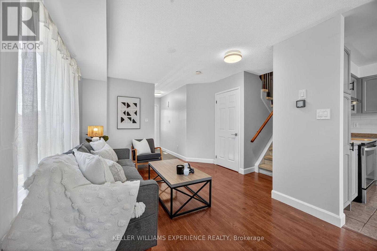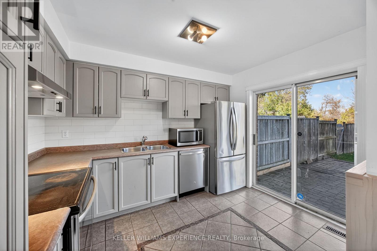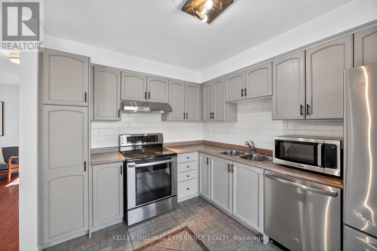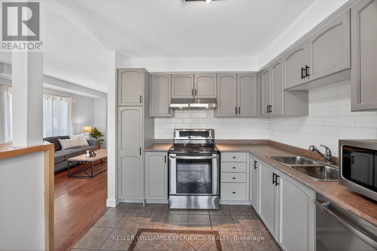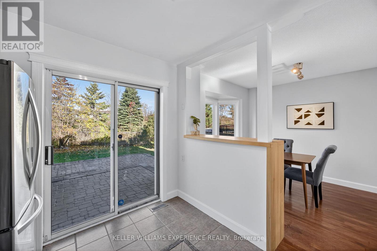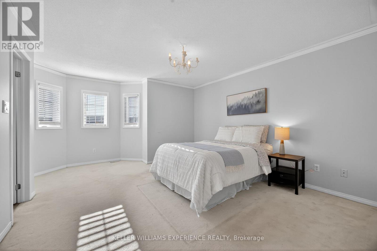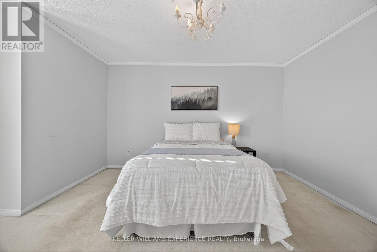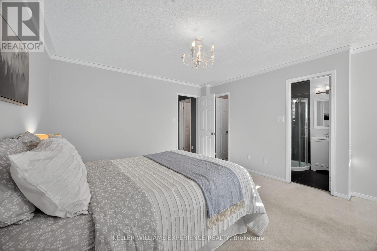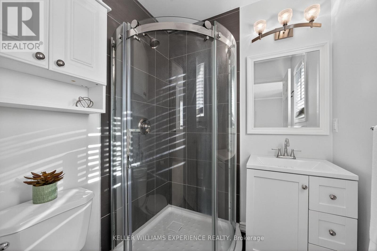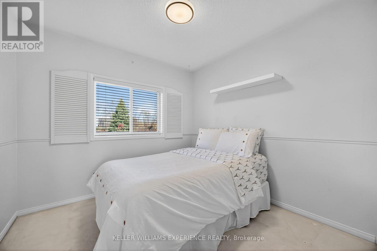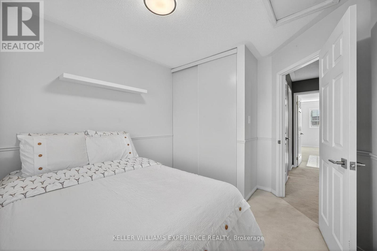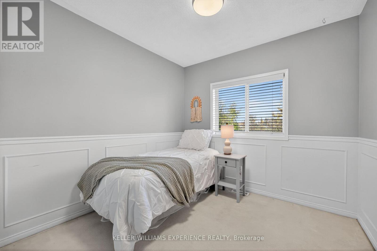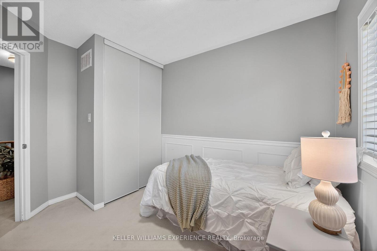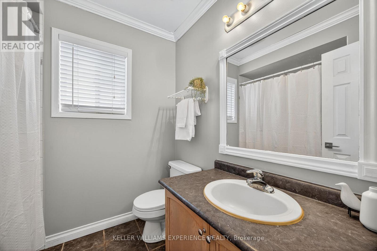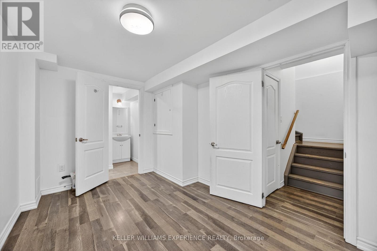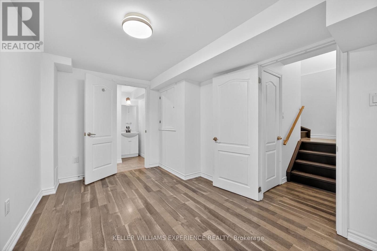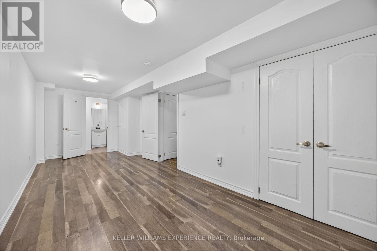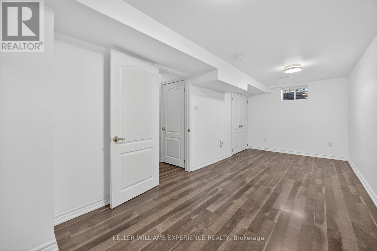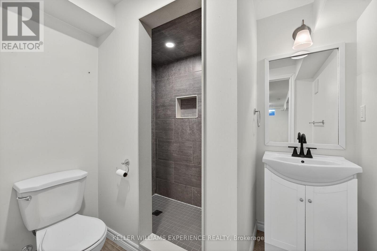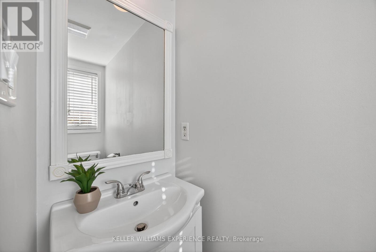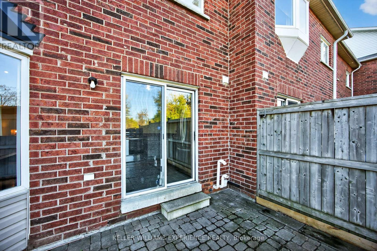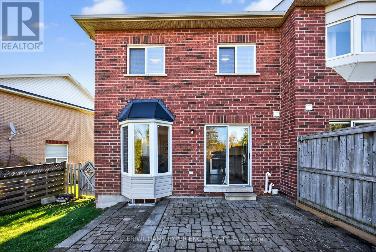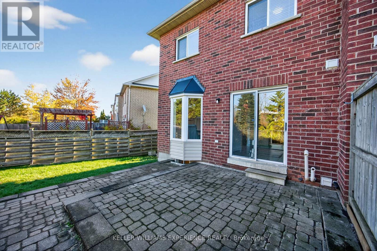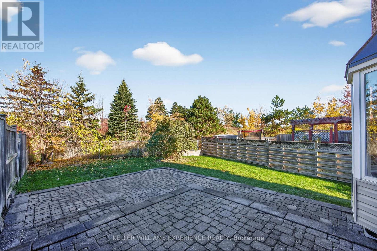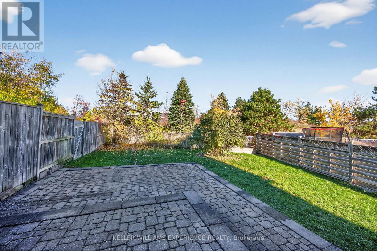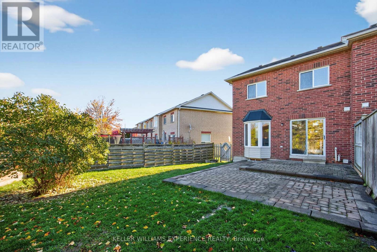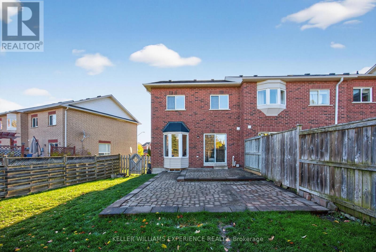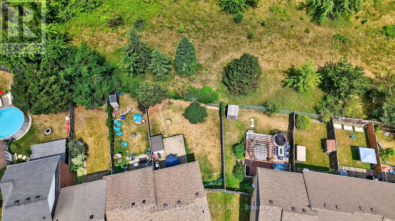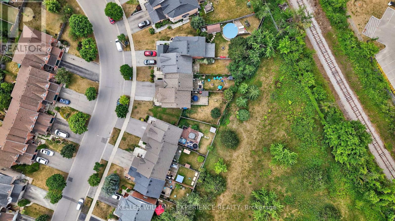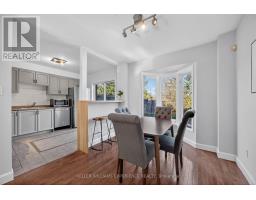64 Gadwall Avenue Barrie, Ontario L4N 8X5
$625,000
This end unit freehold townhome is ready for you to move in! Perfect for first time buyers, downsizers or investors. Step into a bright open main floor with a functional layout and lots of natural light. The kitchen offers ample cabinet space, breakfast bar and walkout to a large unilock patio in your private extra wide yard. The living dining area is freshly painted and features hardwood floors. Upstairs you will find three spacious bedrooms, the primary features a 3 piece ensuite and walk in closet. The finished lower level has a three peice bath and finished space ideal for a home gym, office or rec room. Located in Barrie's Painswick neighbourhood, you are just minutes away from Park Place and South End ammenities and commuter routes. This home is available for a quick closing. (id:50886)
Property Details
| MLS® Number | S12519644 |
| Property Type | Single Family |
| Community Name | Painswick South |
| Equipment Type | Water Heater |
| Parking Space Total | 3 |
| Rental Equipment Type | Water Heater |
Building
| Bathroom Total | 4 |
| Bedrooms Above Ground | 3 |
| Bedrooms Total | 3 |
| Age | 16 To 30 Years |
| Appliances | Garage Door Opener Remote(s), Blinds, Dishwasher, Dryer, Garage Door Opener, Microwave, Stove, Washer |
| Basement Development | Finished |
| Basement Type | N/a (finished) |
| Construction Style Attachment | Attached |
| Cooling Type | Central Air Conditioning |
| Exterior Finish | Brick, Vinyl Siding |
| Flooring Type | Hardwood |
| Foundation Type | Poured Concrete |
| Half Bath Total | 1 |
| Heating Fuel | Natural Gas |
| Heating Type | Forced Air |
| Stories Total | 2 |
| Size Interior | 1,100 - 1,500 Ft2 |
| Type | Row / Townhouse |
| Utility Water | Municipal Water |
Parking
| Attached Garage | |
| Garage |
Land
| Acreage | No |
| Sewer | Sanitary Sewer |
| Size Depth | 116 Ft ,8 In |
| Size Frontage | 20 Ft ,7 In |
| Size Irregular | 20.6 X 116.7 Ft |
| Size Total Text | 20.6 X 116.7 Ft |
| Zoning Description | Rm2-th |
Rooms
| Level | Type | Length | Width | Dimensions |
|---|---|---|---|---|
| Second Level | Bedroom | 3.96 m | 4.9 m | 3.96 m x 4.9 m |
| Second Level | Bedroom 2 | 2.56 m | 3.45 m | 2.56 m x 3.45 m |
| Second Level | Bedroom 3 | 2.79 m | 3.5 m | 2.79 m x 3.5 m |
| Basement | Recreational, Games Room | 2.6 m | 6.88 m | 2.6 m x 6.88 m |
| Basement | Utility Room | 2.75 m | 3.45 m | 2.75 m x 3.45 m |
| Ground Level | Foyer | 1.83 m | 2.27 m | 1.83 m x 2.27 m |
| Ground Level | Dining Room | 3.69 m | 3.1 m | 3.69 m x 3.1 m |
| Ground Level | Living Room | 2.71 m | 3.98 m | 2.71 m x 3.98 m |
| Ground Level | Kitchen | 2.74 m | 3.45 m | 2.74 m x 3.45 m |
https://www.realtor.ca/real-estate/29078073/64-gadwall-avenue-barrie-painswick-south-painswick-south
Contact Us
Contact us for more information
Jennifer Holmes
Salesperson
www.youtube.com/embed/XuOgYJcwqt4
holmesforhomes.ca/
www.facebook.com/holmesforhomes
(705) 720-2200
(705) 733-2200
Leona Adair
Salesperson
(705) 720-2200
(705) 733-2200

