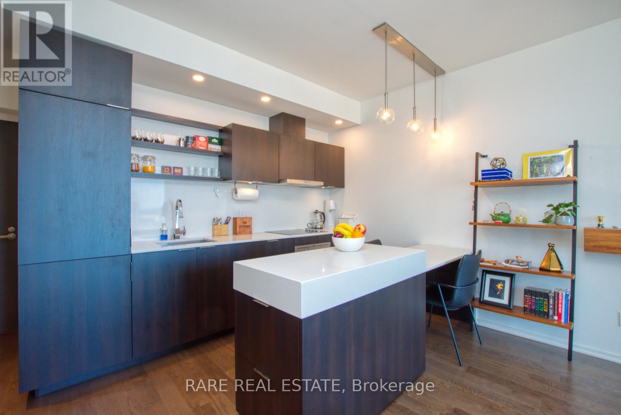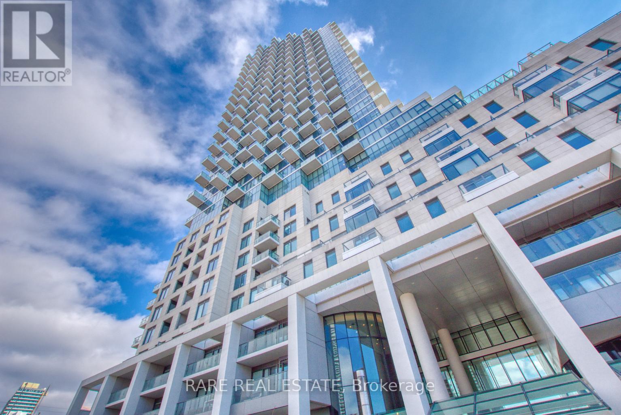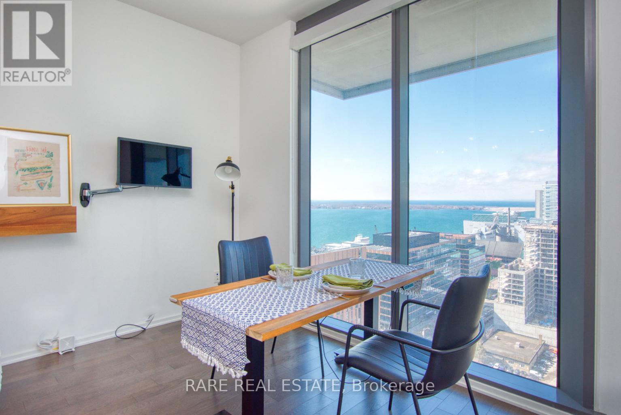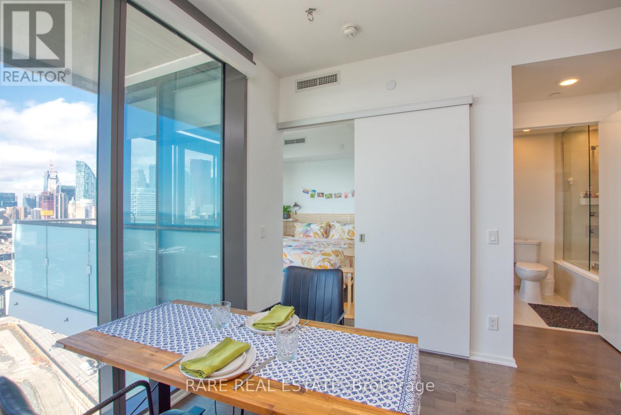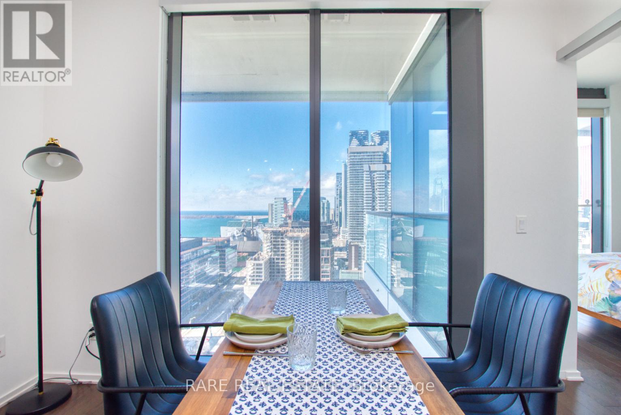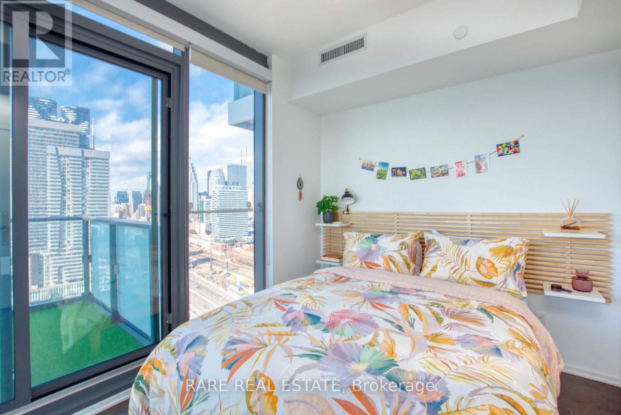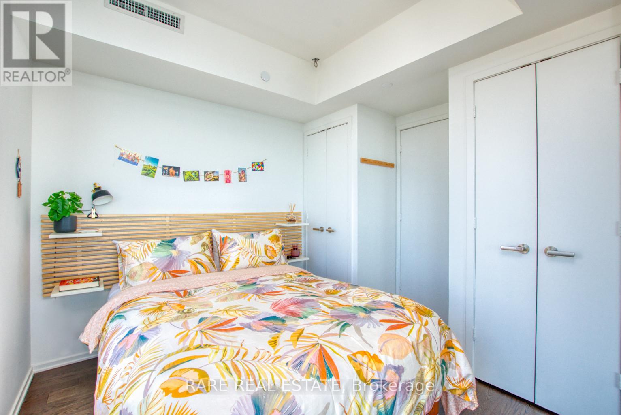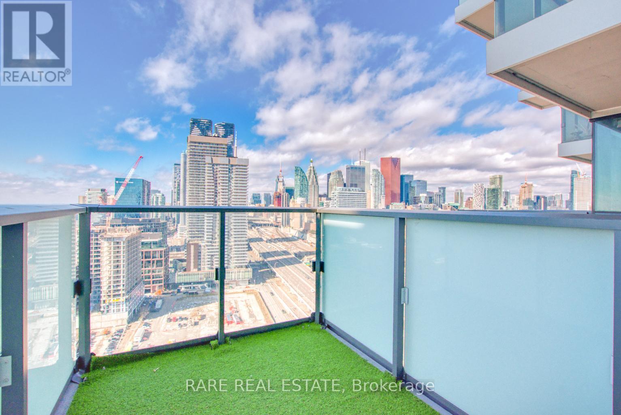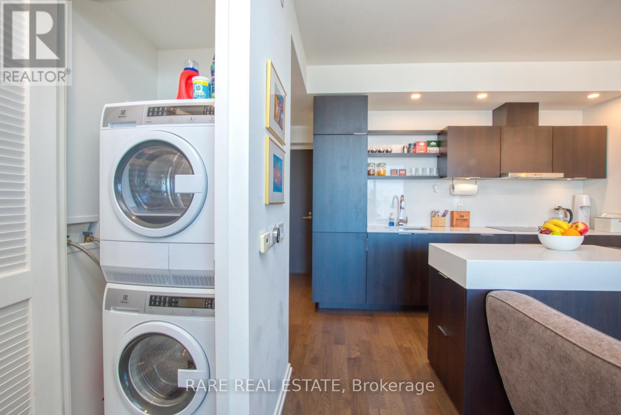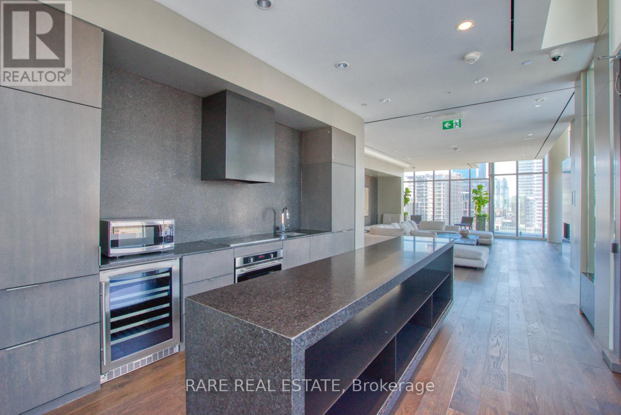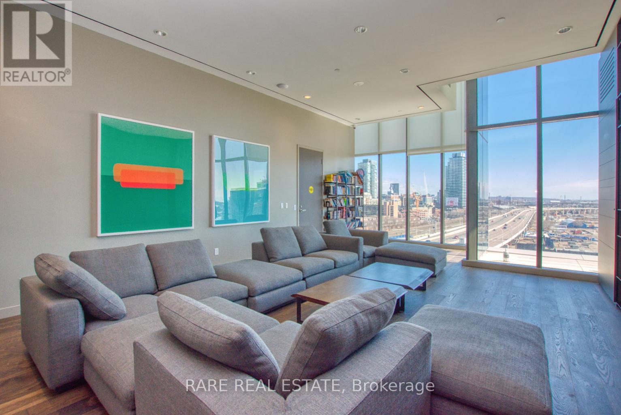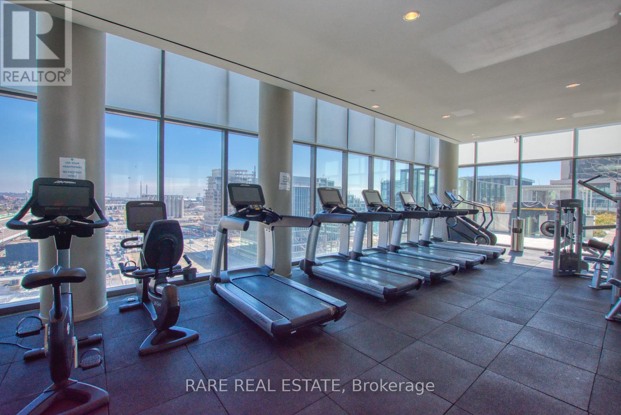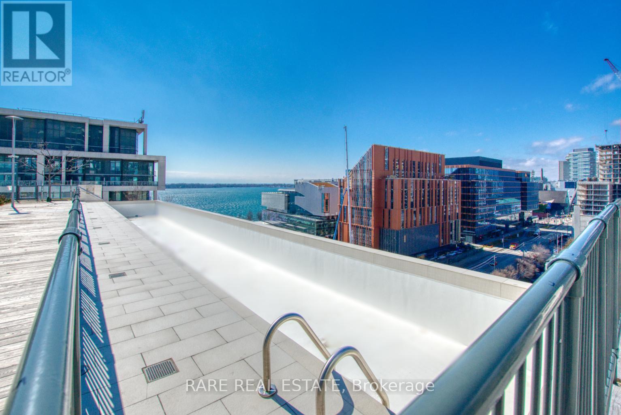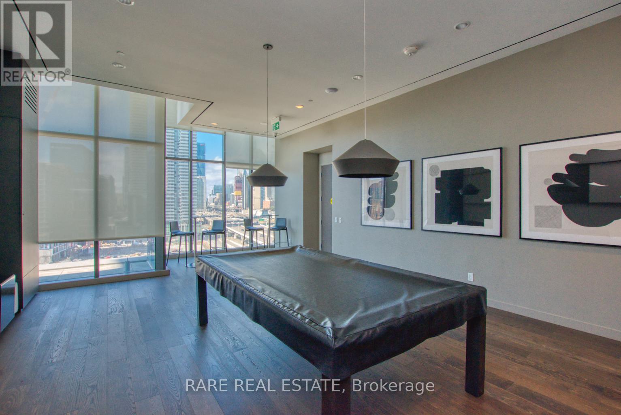1 Bedroom
1 Bathroom
500 - 599 ft2
Central Air Conditioning
Forced Air
Waterfront
$2,400 Monthly
Welcome to Monde Condominiums - Waterfront Luxury Living at Its Finest.Experience modern urban living in this high-floor, sun-drenched 1-bedroom suite featuring floor-to-ceiling windows, engineered hardwood flooring, and breathtaking lake views from your private balcony.The sleek designer kitchen showcases custom cabinetry, stainless steel appliances, and a functional centre island, perfect for cooking or entertaining. The spacious primary bedroom includes a semi-ensuite bath and ample closet space, offering both comfort and style. The bright open-concept layout features engineered hardwood floors throughout, while the spacious primary bedroom includes a semi-ensuite bath and balcony walk-out with panoramic water views.Located in the heart of Toronto's Waterfront Community, just steps to Sugar Beach, Harbourfront Centre, Union Station, St. Lawrence Market, and the Distillery District.Building amenities include 24-hour concierge, gym, pool, sauna, steam rooms, jacuzzi, rooftop terrace, and more.**Can come furnished for an ADDITIONAL $200/month** (id:50886)
Property Details
|
MLS® Number
|
C12519418 |
|
Property Type
|
Single Family |
|
Community Name
|
Waterfront Communities C8 |
|
Communication Type
|
High Speed Internet |
|
Community Features
|
Pets Allowed With Restrictions |
|
Easement
|
Unknown, None |
|
Features
|
Balcony, Carpet Free |
|
View Type
|
City View, Lake View, Unobstructed Water View |
|
Water Front Type
|
Waterfront |
Building
|
Bathroom Total
|
1 |
|
Bedrooms Above Ground
|
1 |
|
Bedrooms Total
|
1 |
|
Age
|
6 To 10 Years |
|
Amenities
|
Storage - Locker |
|
Appliances
|
Dishwasher, Dryer, Microwave, Stove, Washer, Refrigerator |
|
Basement Type
|
None |
|
Cooling Type
|
Central Air Conditioning |
|
Exterior Finish
|
Concrete |
|
Foundation Type
|
Concrete |
|
Heating Fuel
|
Natural Gas |
|
Heating Type
|
Forced Air |
|
Size Interior
|
500 - 599 Ft2 |
|
Type
|
Apartment |
Parking
Land
Rooms
| Level |
Type |
Length |
Width |
Dimensions |
|
Flat |
Primary Bedroom |
3.45 m |
2.71 m |
3.45 m x 2.71 m |
|
Flat |
Kitchen |
5.82 m |
3.54 m |
5.82 m x 3.54 m |
|
Flat |
Living Room |
5.82 m |
3.54 m |
5.82 m x 3.54 m |
|
Flat |
Dining Room |
5.82 m |
3.54 m |
5.82 m x 3.54 m |
https://www.realtor.ca/real-estate/29077630/2410-16-bonnycastle-street-toronto-waterfront-communities-waterfront-communities-c8

