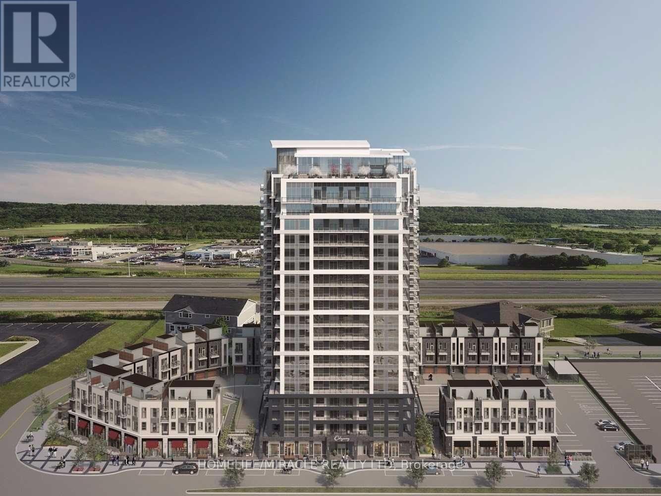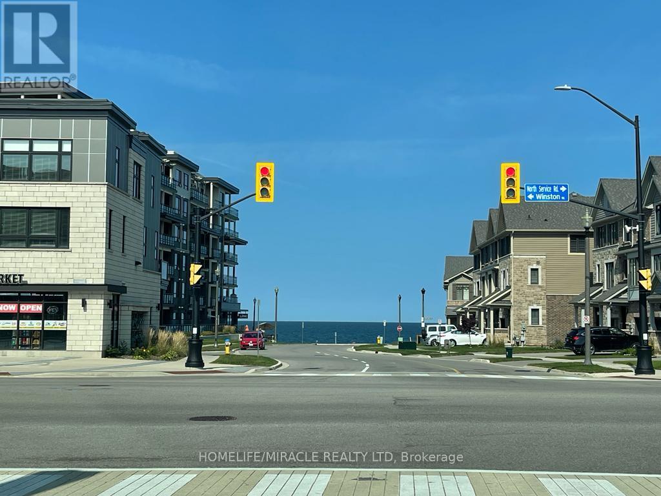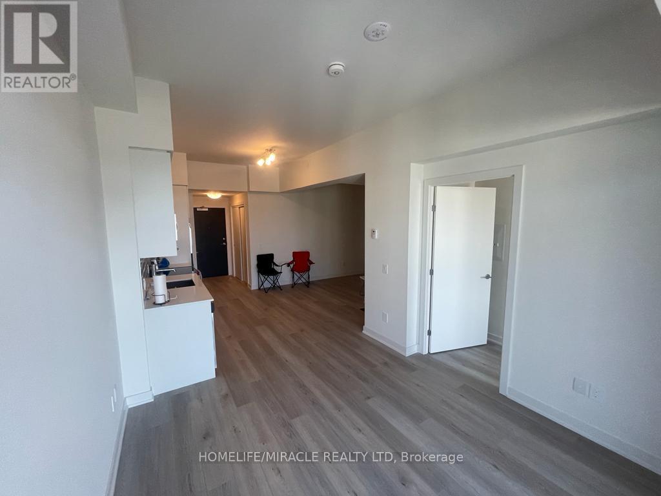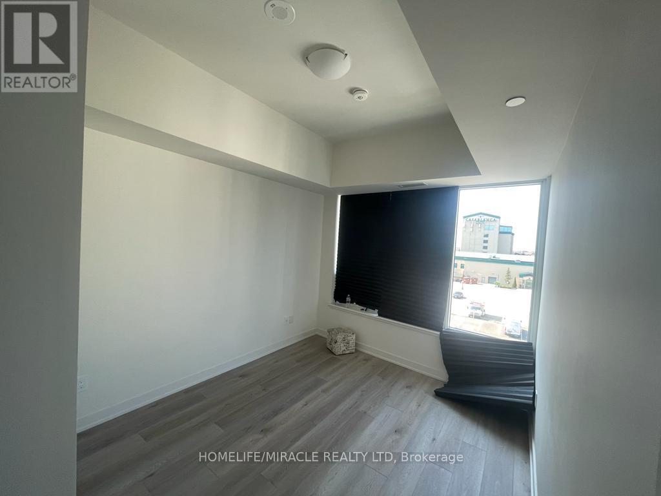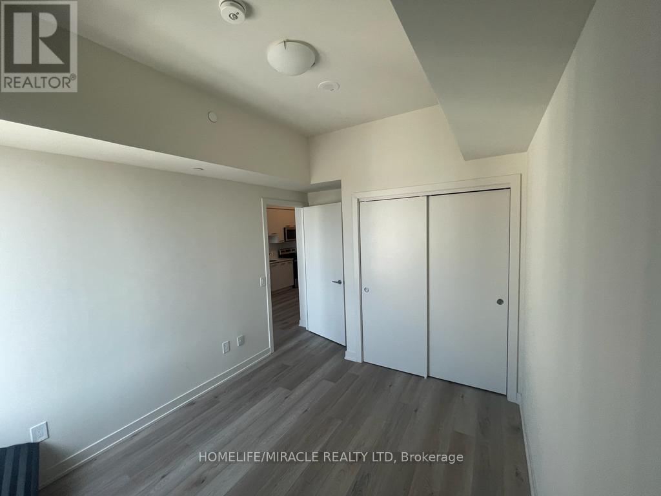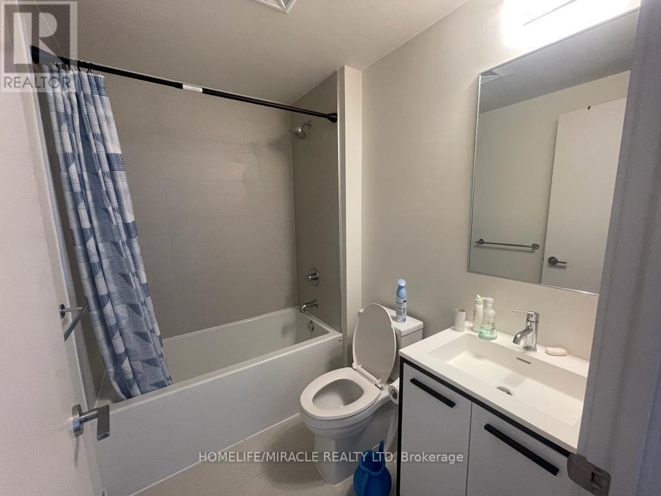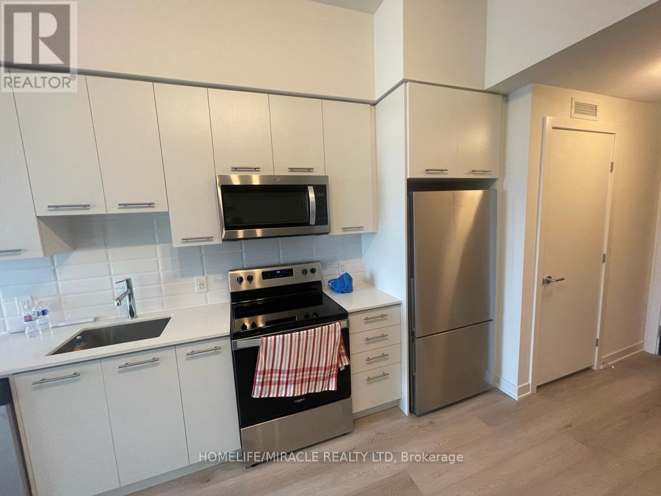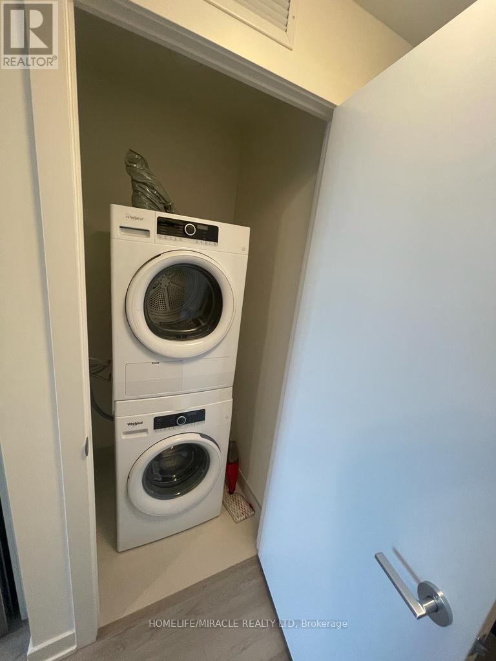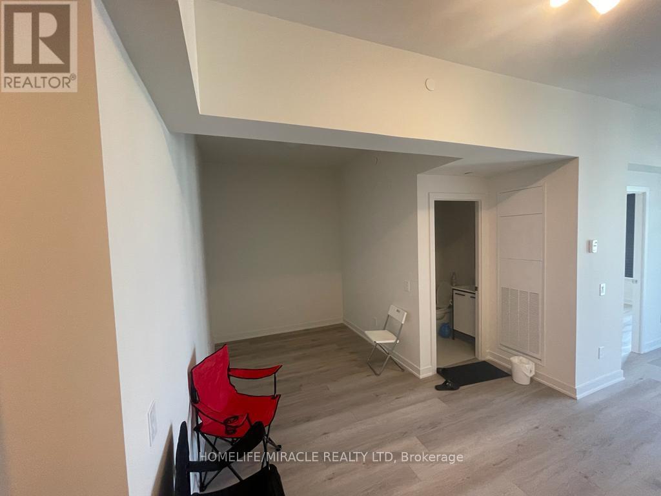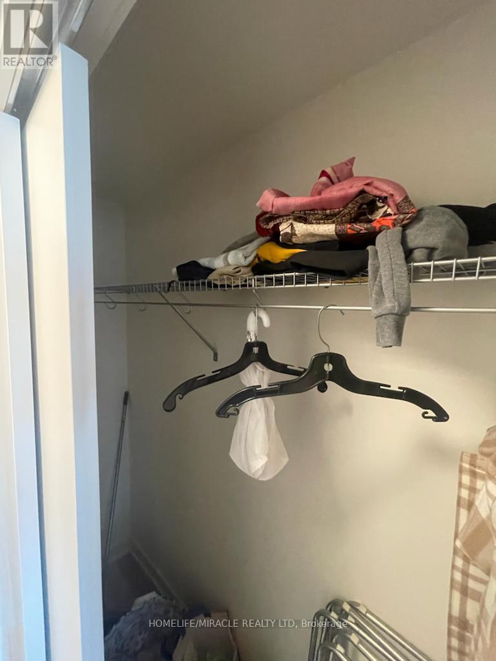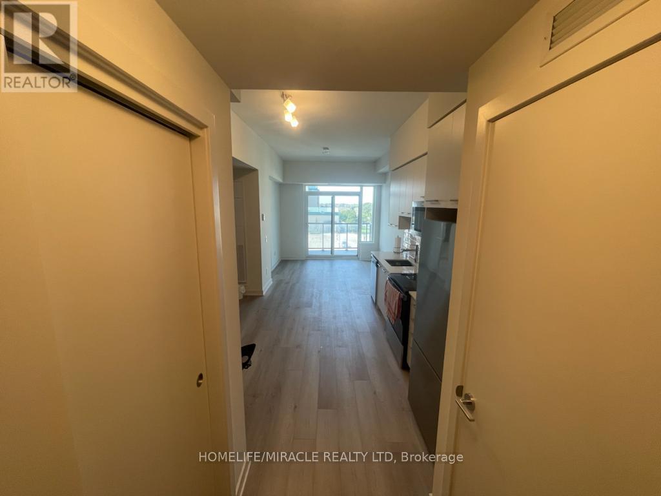403 - 385 Winston Road Grimsby, Ontario L3M 4E8
$1,999 Monthly
Welcome to Grimsby On The Lake's premier 'Odyssey' residence, where resort-style living meets modern luxury. 1-bedroom + den suite invites you to revel in stunning lake views from your private balcony. Step inside to discover an open-concept layout with sleek finishes, including laminate flooring and 9-foot ceilings, creating an inviting ambiance. Convenience is key with en-suite laundry, quartz countertops, and stainless steel appliances. Rent includes 1 parking spot and a locker for added storage. The 'Odyssey' Condos offer a host of amenities, from a rooftop terrace to an exercise room, yoga room, party room, and even a Doggy Spa. Explore the vibrant lakefront community, with shopping, dining, and essential services just steps away. Commuters will love the proximity to the QEW and GO transit. Experience lakeside living with a touch of wine country charm at 'Odyssey.' Your modern, luxurious oasis awaits. Tenant to pay for Electricity and Water. tenant insurance is required. (id:50886)
Property Details
| MLS® Number | X12519210 |
| Property Type | Single Family |
| Community Name | 540 - Grimsby Beach |
| Community Features | Pets Allowed With Restrictions |
| Features | Balcony |
| Parking Space Total | 1 |
Building
| Bathroom Total | 1 |
| Bedrooms Above Ground | 1 |
| Bedrooms Below Ground | 1 |
| Bedrooms Total | 2 |
| Age | New Building |
| Amenities | Recreation Centre, Party Room, Exercise Centre, Visitor Parking, Storage - Locker |
| Appliances | Dryer, Stove, Washer, Window Coverings, Refrigerator |
| Basement Type | None |
| Cooling Type | Central Air Conditioning |
| Exterior Finish | Concrete |
| Flooring Type | Laminate |
| Heating Fuel | Electric, Natural Gas |
| Heating Type | Heat Pump, Not Known |
| Size Interior | 600 - 699 Ft2 |
| Type | Apartment |
Parking
| Underground | |
| Garage |
Land
| Acreage | No |
Rooms
| Level | Type | Length | Width | Dimensions |
|---|---|---|---|---|
| Main Level | Living Room | 3.12 m | 3.43 m | 3.12 m x 3.43 m |
| Main Level | Kitchen | 2.24 m | 3.89 m | 2.24 m x 3.89 m |
| Main Level | Bedroom | 3.05 m | 3.43 m | 3.05 m x 3.43 m |
| Main Level | Den | 2.49 m | 2.44 m | 2.49 m x 2.44 m |
Contact Us
Contact us for more information
Altaf Mian
Broker
(647) 772-9777
www.inwest.ca/
www.facebook.com/inwest.ca
twitter.com/altaf911
www.linkedin.com/in/altaf-mian-15564863/
1339 Matheson Blvd E.
Mississauga, Ontario L4W 1R1
(905) 624-5678
(905) 624-5677

