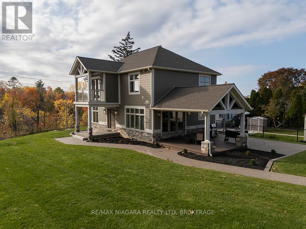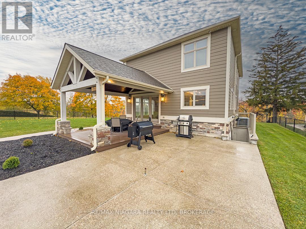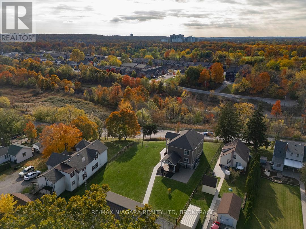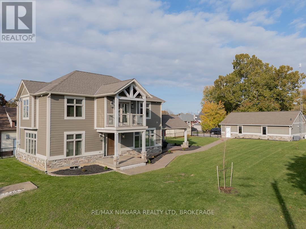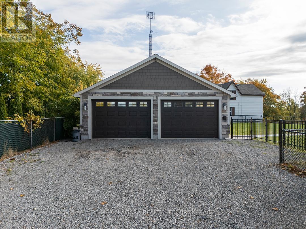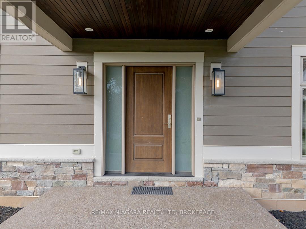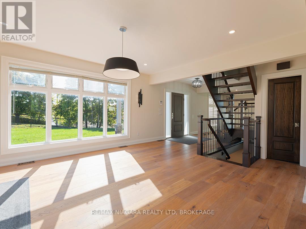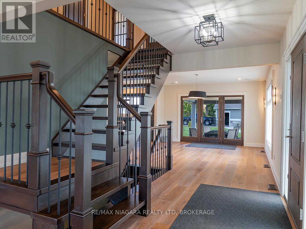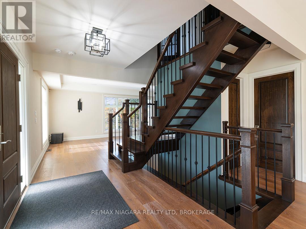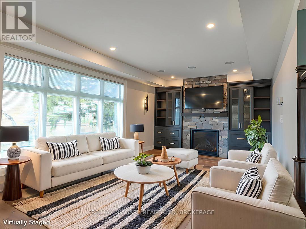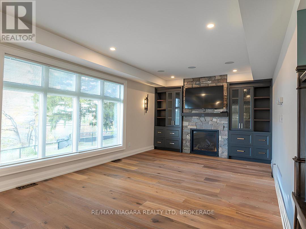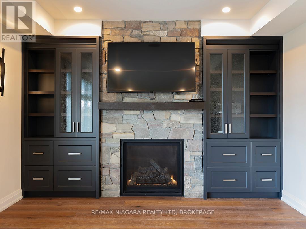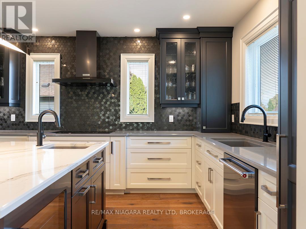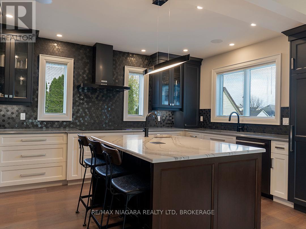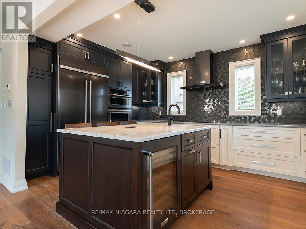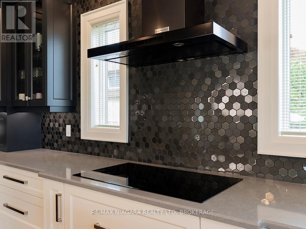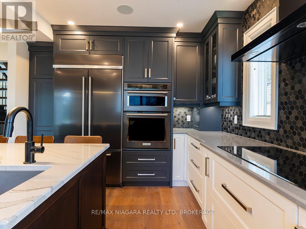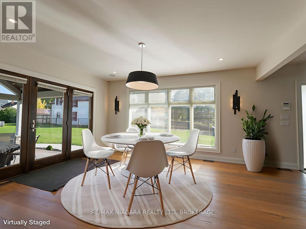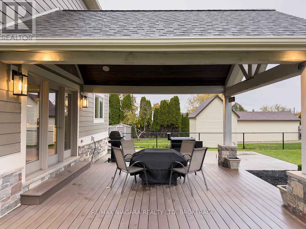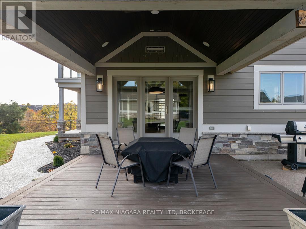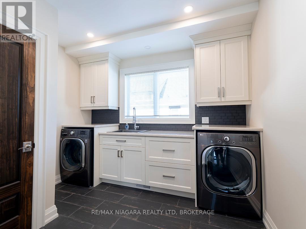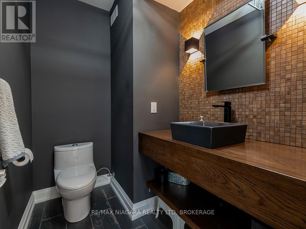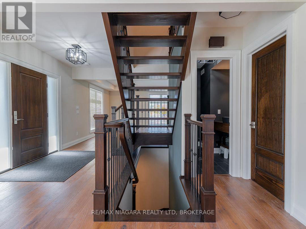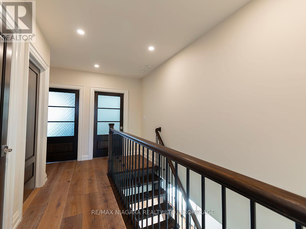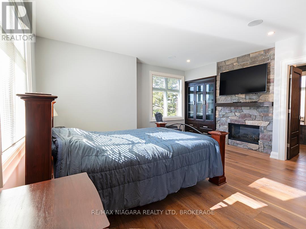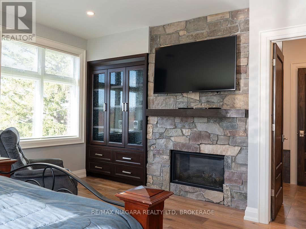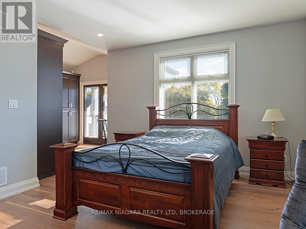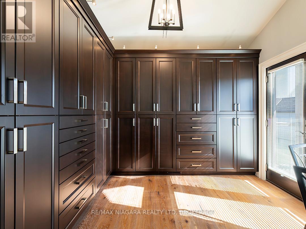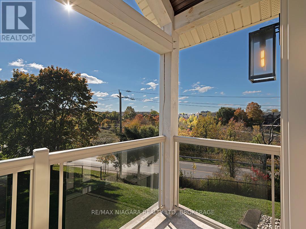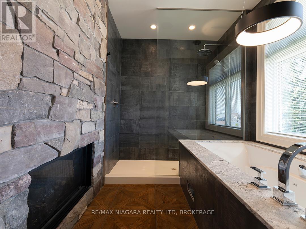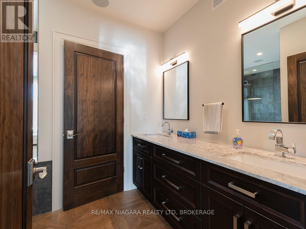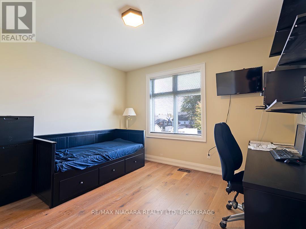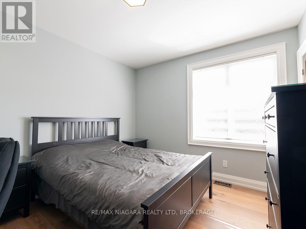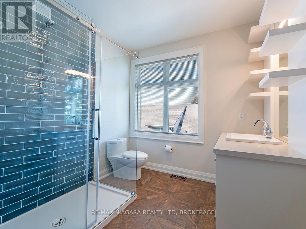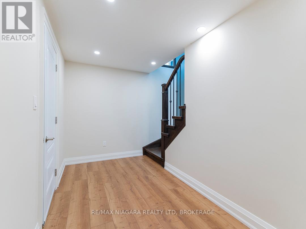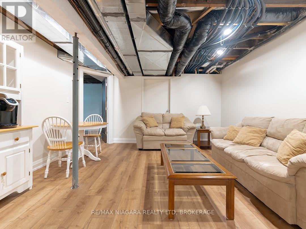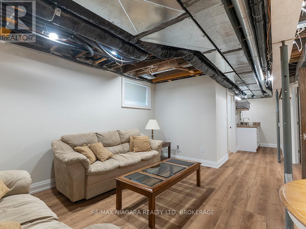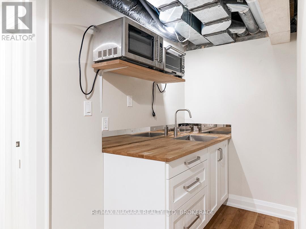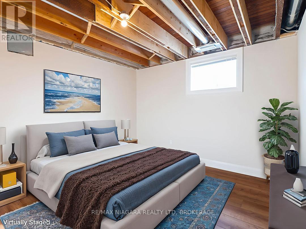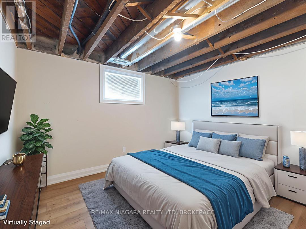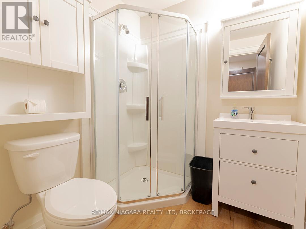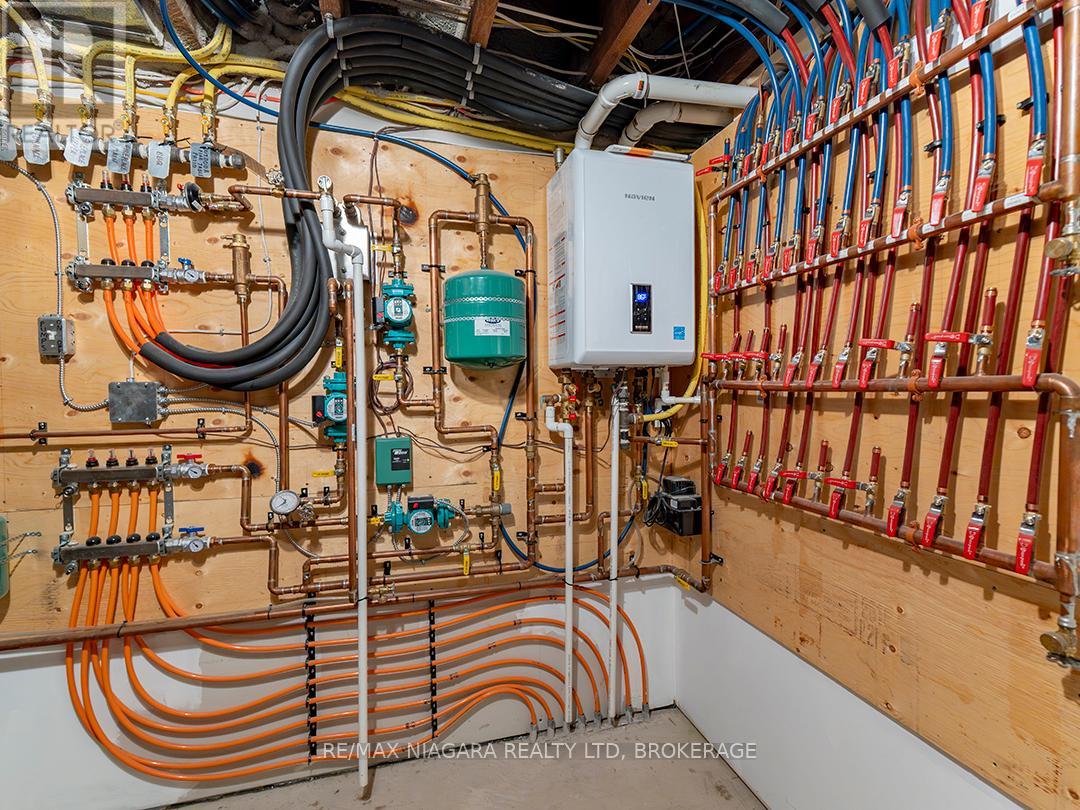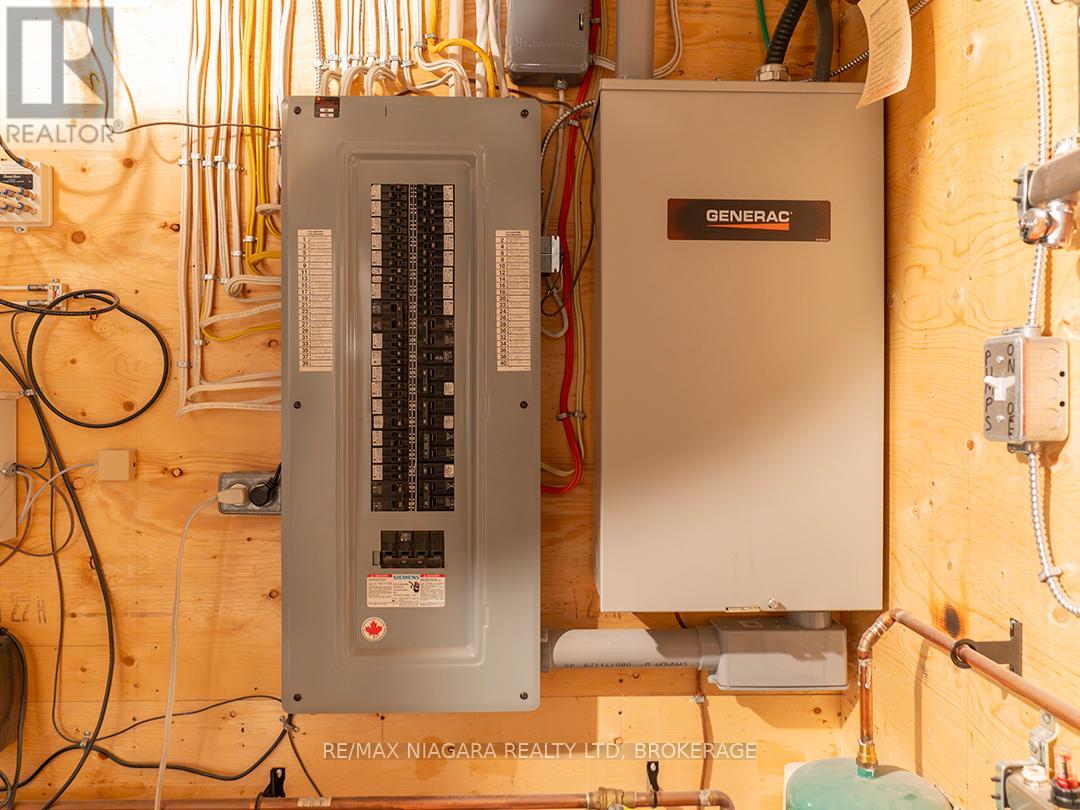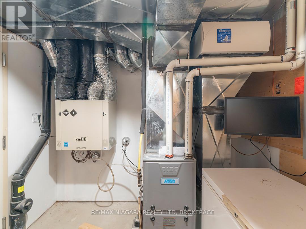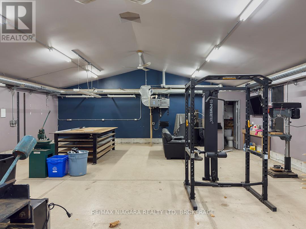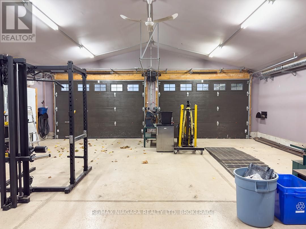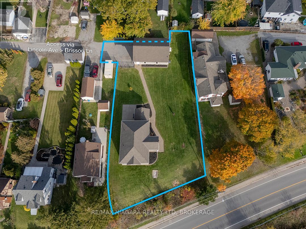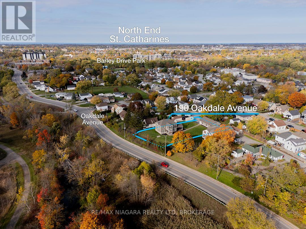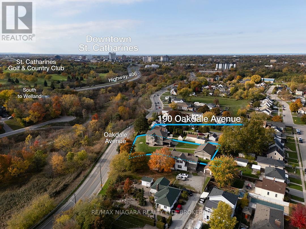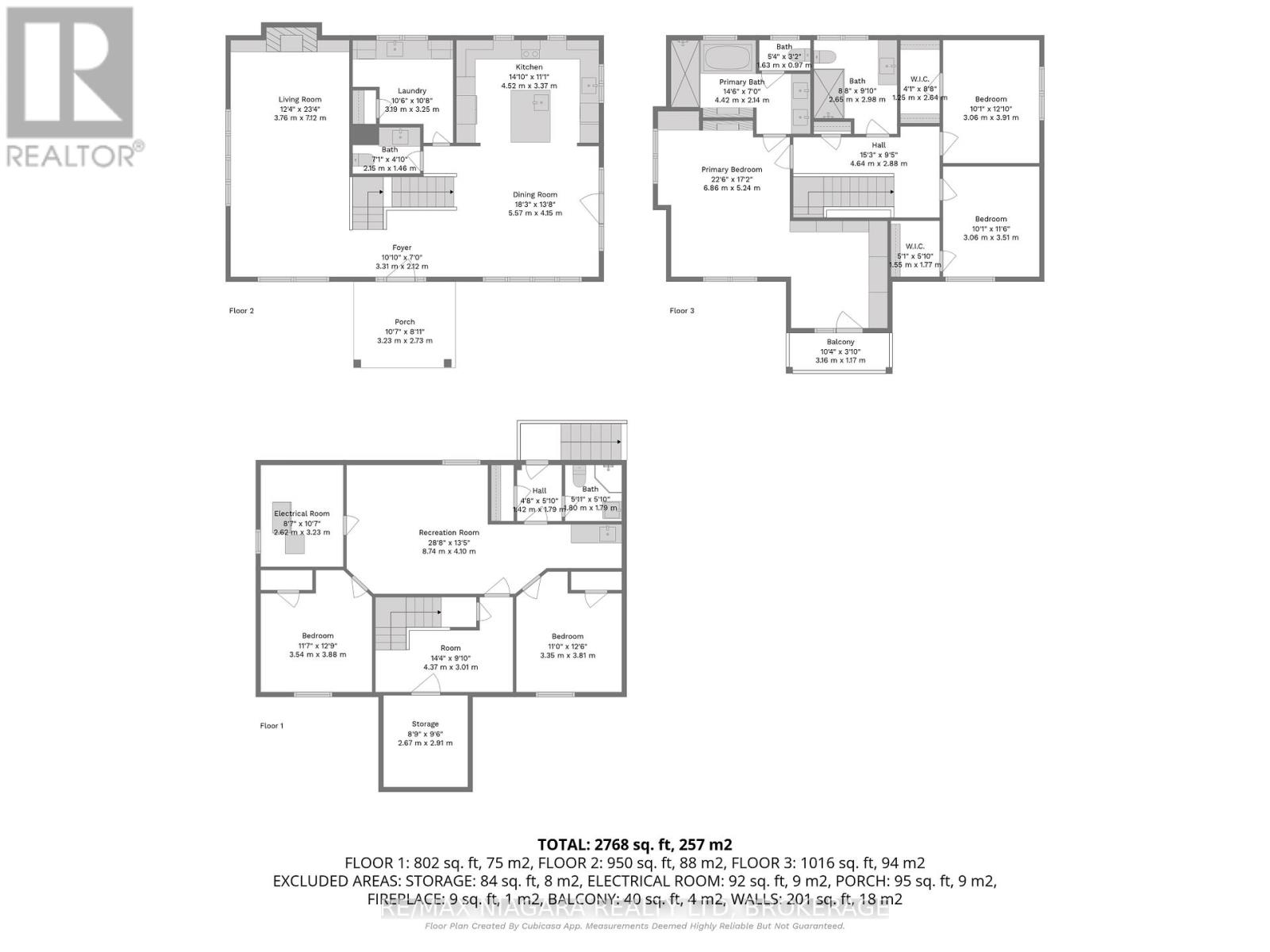190 Oakdale Avenue St. Catharines, Ontario L2P 2K8
$1,399,000
Luxury Living, Perfectly Executed! Perched high above the Merritt Trail overlooking a treed ravine, this custom-designed 2-Sty home blends architectural sophistication with inviting warmth. Professionally designed & renovated in 2016, this 2,050 sq.ft, 3+2 bedroom, 3.5 bath home rests on an expansive 108' x 180' lot, enclosed by elegant black iron fencing at the end of a quiet laneway. The owner spared no detail, ensuring every element of the home seamlessly unites design excellence with effortless livability. Every system in the home reflects a pursuit of perfection & has been thoughtfully designed & executed to the highest standard for efficiency, organization, and ease of operation. A natural stone and Hardie Board exterior opens to light-filled interiors featuring 3/4" engineered hardwood flooring, designer lighting & wall sconces, custom cabinetry, and wood doors throughout. The gourmet kitchen offers high-end built-in appliances, a large island with 2nd sink & wine fridge, while the adjoining dining room boasts a wall of windows and garden doors to a timber-framed covered patio. The living room centres around a natural stone gas fireplace flanked by custom built-ins.The 2nd level has 3 bedrooms including the primary suite - a private retreat with custom, wall-to-wall built-in closet cabinets, a walkout balcony, and a two-sided stone fireplace shared with the spa-like, 5 pce ensuite. The finished lower level provides a recreation area with kitchenette, 2 bedrooms, a 3-piece bath, and walkout-ideal for guests or in-law potential. Premium features include bsmt in-floor heating, Generac backup system, whole-home water filtration, exterior snow-melt system, built-in stereo system & speakers, video security, and much more.A detached double-deep (30'x40') garage offers 100-amp service, soundproofing, heat, A/C, Tankless HW & 2-pce bath - perfect for enthusiasts/hobbyists. Enjoy views of St. Catharines Golf Club & Burgoyne Woods & be minutes from Hwy 406/QEW Access. (id:50886)
Property Details
| MLS® Number | X12519398 |
| Property Type | Single Family |
| Community Name | 456 - Oakdale |
| Amenities Near By | Golf Nearby |
| Features | Cul-de-sac, Ravine |
| Parking Space Total | 8 |
| Structure | Porch, Deck |
Building
| Bathroom Total | 4 |
| Bedrooms Above Ground | 3 |
| Bedrooms Below Ground | 2 |
| Bedrooms Total | 5 |
| Age | 100+ Years |
| Amenities | Fireplace(s) |
| Appliances | Garage Door Opener Remote(s), Oven - Built-in, Water Heater - Tankless, Water Treatment |
| Basement Development | Finished |
| Basement Features | Walk Out, Separate Entrance |
| Basement Type | Full, N/a (finished), N/a |
| Construction Style Attachment | Detached |
| Cooling Type | Central Air Conditioning |
| Exterior Finish | Hardboard, Stone |
| Fire Protection | Security System |
| Fireplace Present | Yes |
| Fireplace Total | 2 |
| Fixture | Tv Antenna |
| Foundation Type | Concrete, Poured Concrete |
| Half Bath Total | 1 |
| Heating Fuel | Natural Gas |
| Heating Type | Forced Air |
| Stories Total | 2 |
| Size Interior | 2,000 - 2,500 Ft2 |
| Type | House |
| Utility Power | Generator |
| Utility Water | Municipal Water |
Parking
| Detached Garage | |
| Garage |
Land
| Acreage | No |
| Fence Type | Fully Fenced, Fenced Yard |
| Land Amenities | Golf Nearby |
| Landscape Features | Landscaped |
| Sewer | Sanitary Sewer |
| Size Depth | 167 Ft ,1 In |
| Size Frontage | 108 Ft ,7 In |
| Size Irregular | 108.6 X 167.1 Ft |
| Size Total Text | 108.6 X 167.1 Ft|under 1/2 Acre |
| Zoning Description | R2 |
Rooms
| Level | Type | Length | Width | Dimensions |
|---|---|---|---|---|
| Second Level | Primary Bedroom | 6.86 m | 5.24 m | 6.86 m x 5.24 m |
| Second Level | Bedroom 2 | 3.06 m | 3.51 m | 3.06 m x 3.51 m |
| Second Level | Bedroom 3 | 3.06 m | 3.91 m | 3.06 m x 3.91 m |
| Basement | Bedroom 5 | 3.54 m | 3.88 m | 3.54 m x 3.88 m |
| Basement | Utility Room | 2.62 m | 3.23 m | 2.62 m x 3.23 m |
| Basement | Recreational, Games Room | 8.74 m | 4.1 m | 8.74 m x 4.1 m |
| Basement | Bedroom 4 | 3.35 m | 3.81 m | 3.35 m x 3.81 m |
| Main Level | Foyer | 3.31 m | 2.12 m | 3.31 m x 2.12 m |
| Main Level | Living Room | 3.76 m | 7.12 m | 3.76 m x 7.12 m |
| Main Level | Kitchen | 4.52 m | 3.37 m | 4.52 m x 3.37 m |
| Main Level | Dining Room | 5.57 m | 4.15 m | 5.57 m x 4.15 m |
| Main Level | Laundry Room | 3.19 m | 3.25 m | 3.19 m x 3.25 m |
https://www.realtor.ca/real-estate/29077579/190-oakdale-avenue-st-catharines-oakdale-456-oakdale
Contact Us
Contact us for more information
Frank Ruzycki
Salesperson
www.ruzyckirealestate.com/
www.facebook.com/PortColborneWainfleetRealEstate
www.instagram.com/ruzyckirealestate/
www.youtube.com/@RuzyckiRealEstate
188 West Street, Unit A
Port Colborne, Ontario L3K 4E2
(905) 732-4426
(905) 374-0241
www.remaxniagara.ca/

