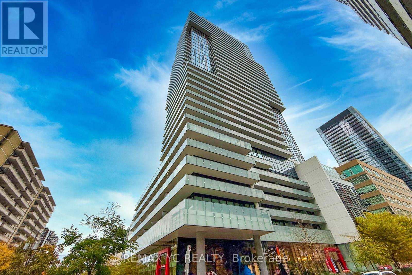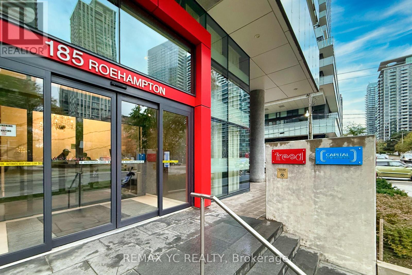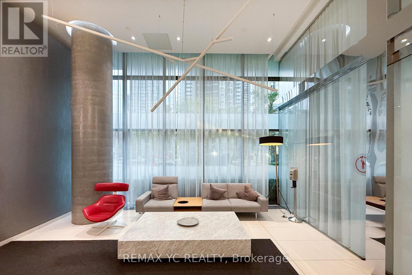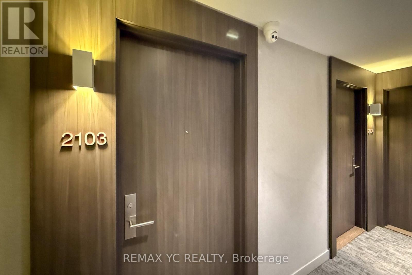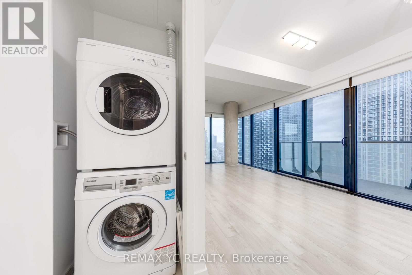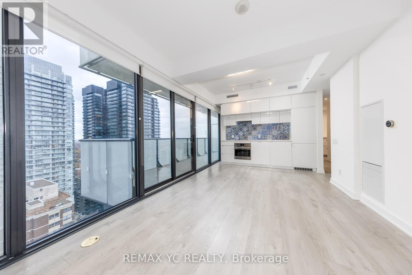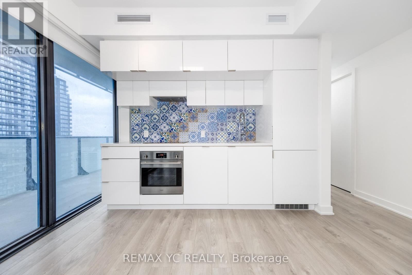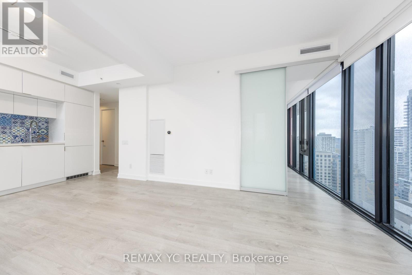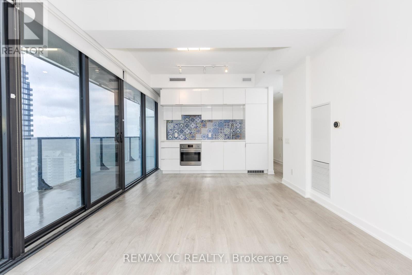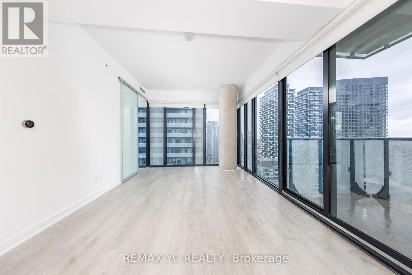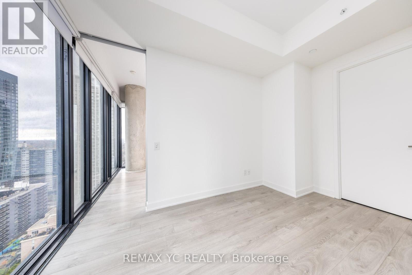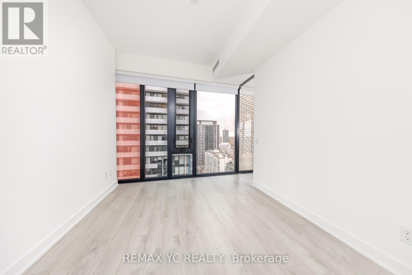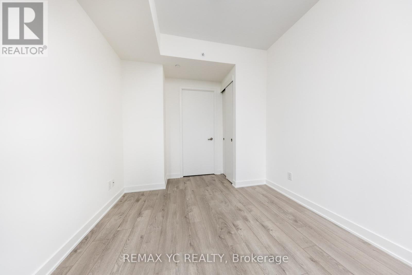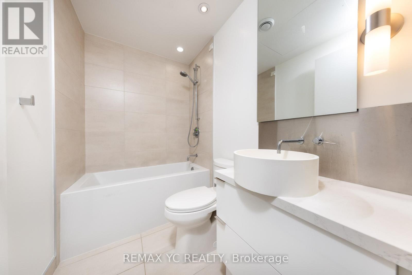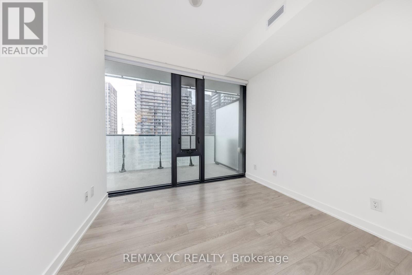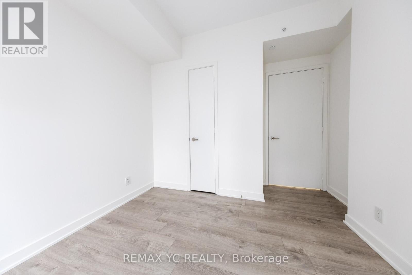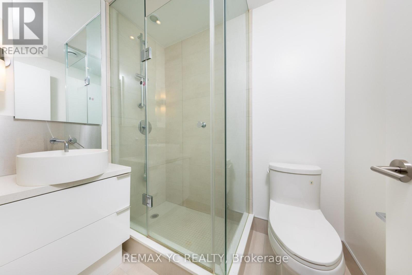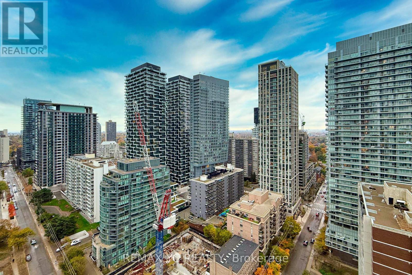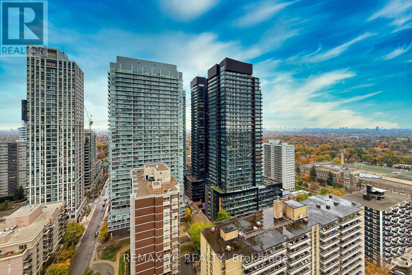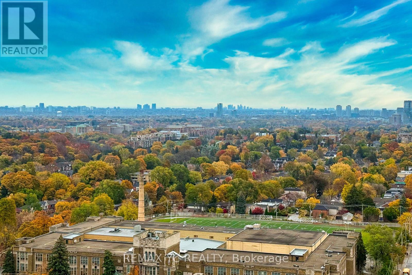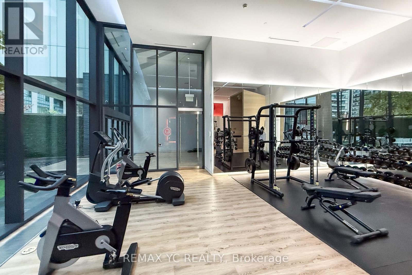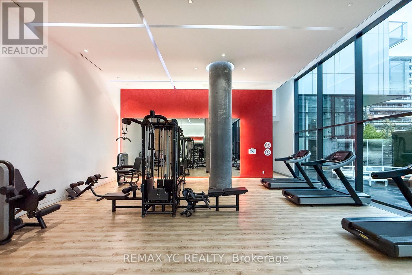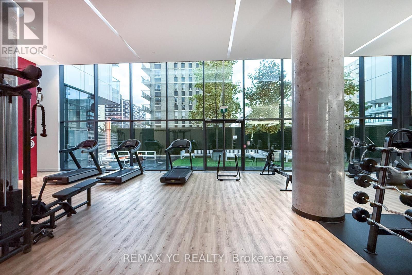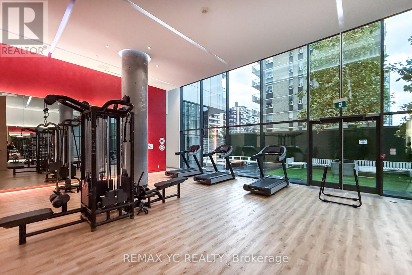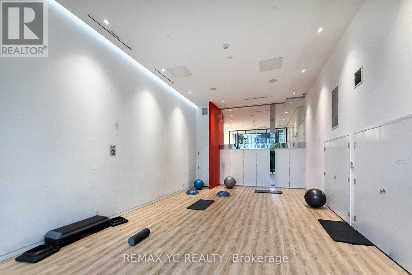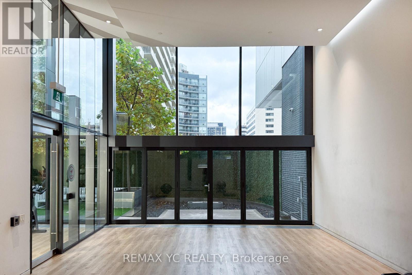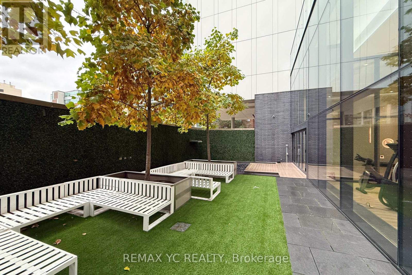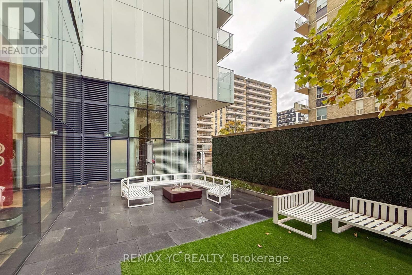2103 - 185 Roehampton Avenue Toronto, Ontario M4P 0C6
$679,000Maintenance, Common Area Maintenance, Insurance, Parking
$663.80 Monthly
Maintenance, Common Area Maintenance, Insurance, Parking
$663.80 MonthlyDiscover urban elegance in this bright and spacious 2-bedroom, 2-bathroom corner unit with unobstructed north/west views and a 140 sq.ft. balcony, offering a total of 821 sq.ft. of luxury living space (681 sq.ft. interior + 140 sq.ft. balcony). Featuring floor-to-ceiling windows, a modern open-concept layout, and split bedrooms for added privacy, this home is designed for both comfort and style. The sleek kitchen boasts quartz countertops and built-in appliances, while the primary bedroom includes a private ensuite with a glass shower. Enjoy 9-ft smooth ceilings, and freshly painted interiors - move-in ready and perfect for modern living. Located in the heart of vibrant Yonge & Eglinton, you'll be just steps from the subway, future LRT, shops, restaurants, cafes, parks, LCBO, and Loblaws. (id:50886)
Property Details
| MLS® Number | C12516912 |
| Property Type | Single Family |
| Community Name | Mount Pleasant West |
| Amenities Near By | Park, Public Transit, Schools |
| Community Features | Pets Allowed With Restrictions, School Bus |
| Features | Elevator, Balcony |
| Parking Space Total | 1 |
| Pool Type | Outdoor Pool |
| View Type | City View |
Building
| Bathroom Total | 2 |
| Bedrooms Above Ground | 2 |
| Bedrooms Total | 2 |
| Age | 6 To 10 Years |
| Amenities | Security/concierge, Exercise Centre, Party Room |
| Appliances | Dishwasher, Dryer, Hood Fan, Stove, Washer, Window Coverings, Refrigerator |
| Basement Type | None |
| Cooling Type | Central Air Conditioning |
| Exterior Finish | Concrete |
| Flooring Type | Laminate |
| Heating Fuel | Natural Gas |
| Heating Type | Forced Air |
| Size Interior | 600 - 699 Ft2 |
| Type | Apartment |
Parking
| Underground | |
| Garage |
Land
| Acreage | No |
| Land Amenities | Park, Public Transit, Schools |
Rooms
| Level | Type | Length | Width | Dimensions |
|---|---|---|---|---|
| Flat | Living Room | 5.73 m | 3.08 m | 5.73 m x 3.08 m |
| Flat | Dining Room | 5.73 m | 3.08 m | 5.73 m x 3.08 m |
| Flat | Primary Bedroom | 3.23 m | 2.74 m | 3.23 m x 2.74 m |
| Flat | Bedroom 2 | 2.77 m | 2.65 m | 2.77 m x 2.65 m |
Contact Us
Contact us for more information
Jay Kim
Salesperson
ycrealty.tistory.com/
www.facebook.com/ycrealty.kr/
(905) 475-4750
(905) 764-1865
www.ycrealty.ca/

