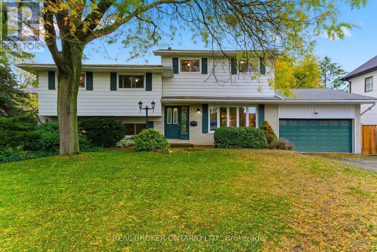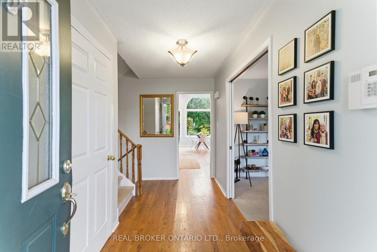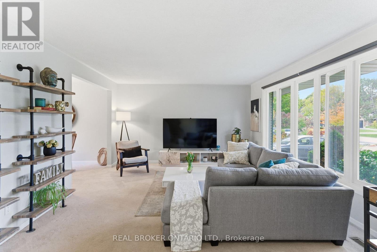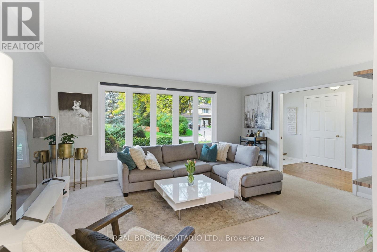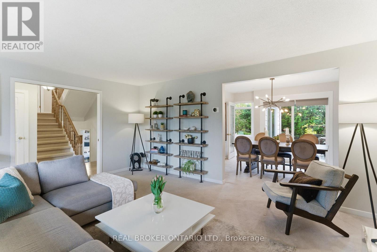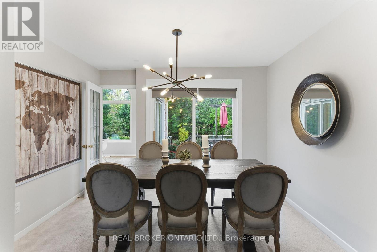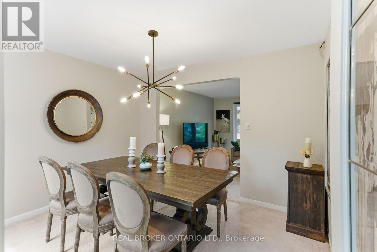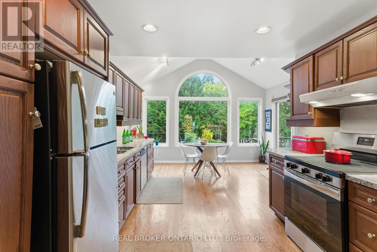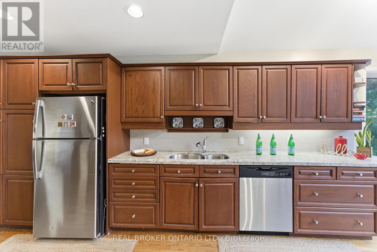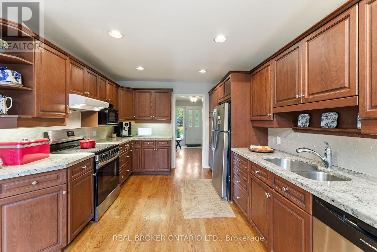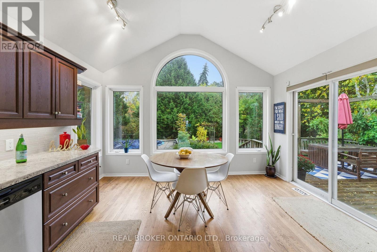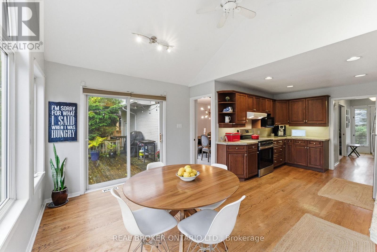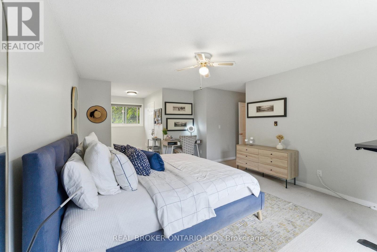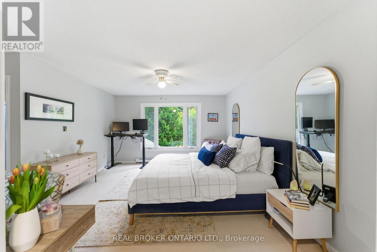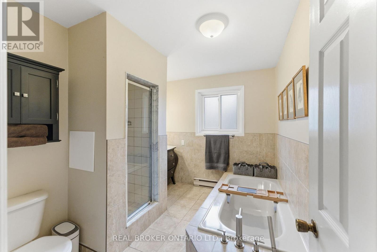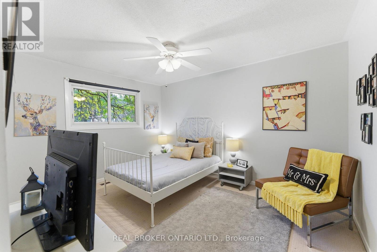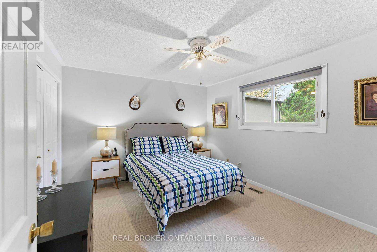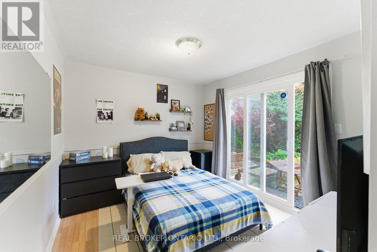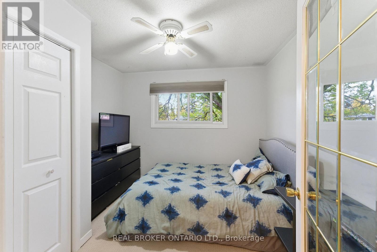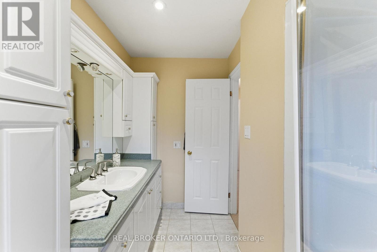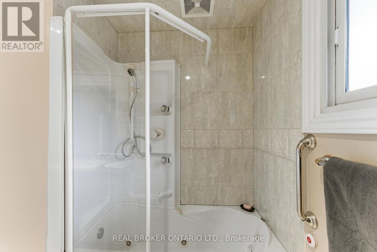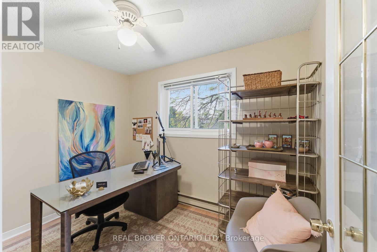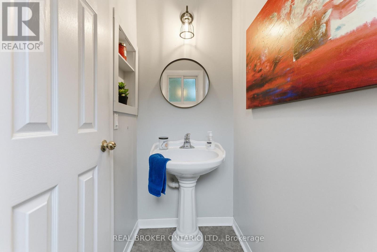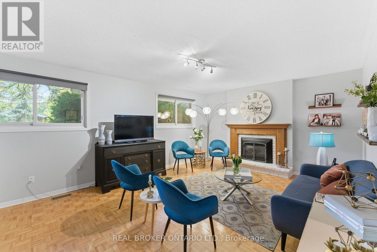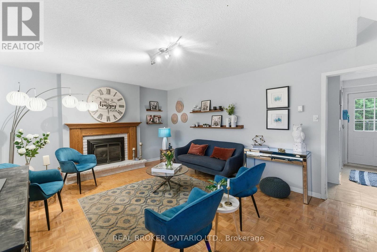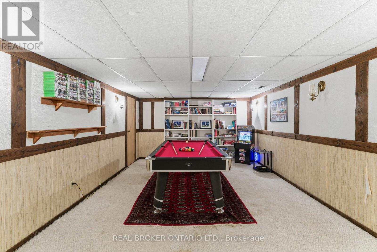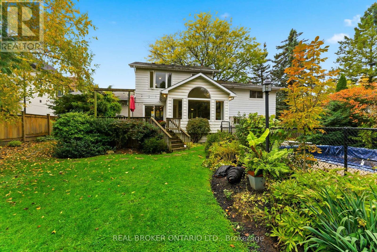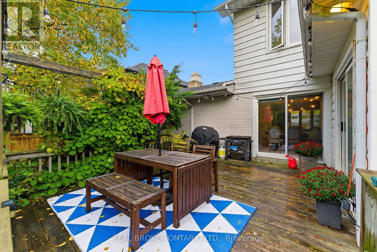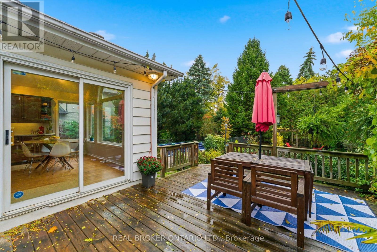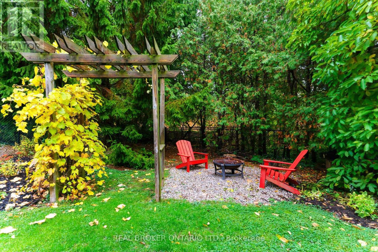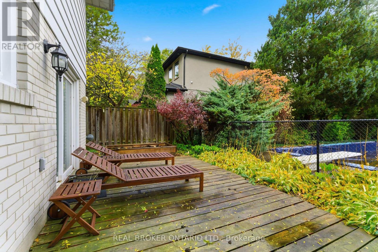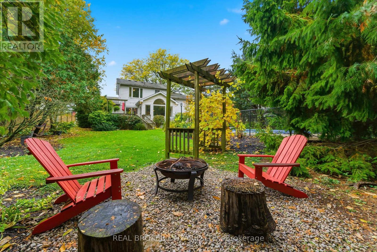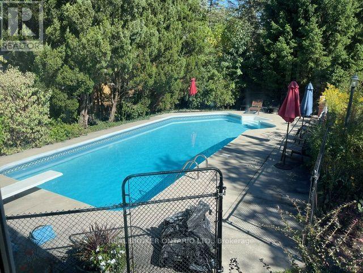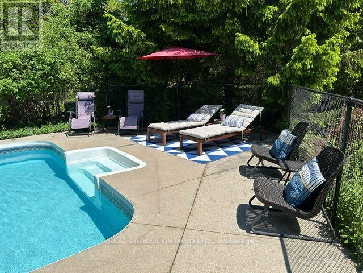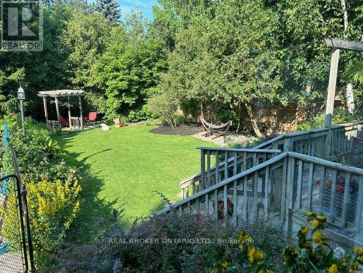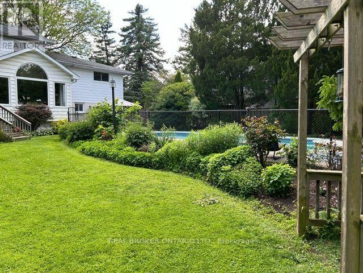423 Donnybrook Road Oakville, Ontario L6J 4Y2
$1,995,000
You are looking at a rare opportunity on a quiet court in Oakville's desirable southeast neighborhood. This five-level side-split offers over 3,100 sq ft of total living space on a premium 75' 161' lot with an inground pool and mature landscaping. The home features four bedrooms, three bathrooms, and a bright, expanded kitchen with 12-ft vaulted ceilings, granite counters, tiled backsplash, and an oversized window overlooking the yard. The top-level primary suite includes an adjoining office or nursery, providing a private retreat. Additional room on lower level with walkout to backyard offers flexible use as a library, office, gym, media room, playroom, hobby space, or guest suite. Multiple living areas provide comfort for family life and entertaining. Move in, renovate, or build your dream home - this property offers excellent potential on one of Oakville's most sought-after lots. Walking distance to Maple Grove PS and Oakville Trafalgar HS, close to parks, trails, and the lake. (id:50886)
Property Details
| MLS® Number | W12519800 |
| Property Type | Single Family |
| Community Name | 1006 - FD Ford |
| Amenities Near By | Public Transit, Schools |
| Equipment Type | Air Conditioner, Water Heater, Furnace |
| Features | Cul-de-sac, Level Lot, Wooded Area, Ravine |
| Parking Space Total | 8 |
| Pool Type | Inground Pool |
| Rental Equipment Type | Air Conditioner, Water Heater, Furnace |
Building
| Bathroom Total | 3 |
| Bedrooms Above Ground | 4 |
| Bedrooms Total | 4 |
| Age | 31 To 50 Years |
| Appliances | Dishwasher, Dryer, Stove, Washer, Refrigerator |
| Basement Type | Crawl Space, None |
| Construction Style Attachment | Detached |
| Construction Style Split Level | Sidesplit |
| Cooling Type | Central Air Conditioning |
| Exterior Finish | Aluminum Siding, Brick |
| Fireplace Present | Yes |
| Flooring Type | Carpeted |
| Foundation Type | Block |
| Half Bath Total | 1 |
| Heating Fuel | Natural Gas |
| Heating Type | Forced Air |
| Size Interior | 2,500 - 3,000 Ft2 |
| Type | House |
| Utility Water | Municipal Water |
Parking
| Attached Garage | |
| Garage |
Land
| Acreage | No |
| Land Amenities | Public Transit, Schools |
| Sewer | Sanitary Sewer |
| Size Depth | 161 Ft |
| Size Frontage | 75 Ft |
| Size Irregular | 75 X 161 Ft ; 75' X 161.39 'x 75' X 160.90' |
| Size Total Text | 75 X 161 Ft ; 75' X 161.39 'x 75' X 160.90'|under 1/2 Acre |
| Zoning Description | R2 |
Rooms
| Level | Type | Length | Width | Dimensions |
|---|---|---|---|---|
| Second Level | Bedroom 4 | 3.15 m | 3.07 m | 3.15 m x 3.07 m |
| Second Level | Office | 3.12 m | 3 m | 3.12 m x 3 m |
| Second Level | Bedroom 2 | 4.09 m | 3.48 m | 4.09 m x 3.48 m |
| Second Level | Bedroom 3 | 4.06 m | 3.18 m | 4.06 m x 3.18 m |
| Third Level | Primary Bedroom | 5.08 m | 3.99 m | 5.08 m x 3.99 m |
| Basement | Recreational, Games Room | 6.55 m | 3.91 m | 6.55 m x 3.91 m |
| Main Level | Living Room | 5.08 m | 4.09 m | 5.08 m x 4.09 m |
| Main Level | Dining Room | 3.53 m | 2.97 m | 3.53 m x 2.97 m |
| Main Level | Kitchen | 3.18 m | 3.18 m | 3.18 m x 3.18 m |
| Main Level | Eating Area | 4.14 m | 3.18 m | 4.14 m x 3.18 m |
| In Between | Family Room | 5.59 m | 4.06 m | 5.59 m x 4.06 m |
| In Between | Den | 3.25 m | 2.97 m | 3.25 m x 2.97 m |
https://www.realtor.ca/real-estate/29078283/423-donnybrook-road-oakville-fd-ford-1006-fd-ford
Contact Us
Contact us for more information
Mary Da Rosa
Salesperson
130 King St W Unit 1900b
Toronto, Ontario M5X 1E3
(888) 311-1172
(888) 311-1172
www.joinreal.com/

