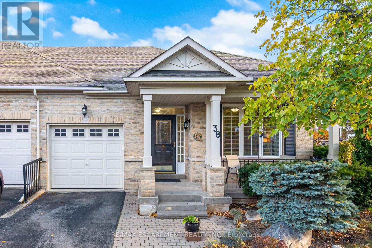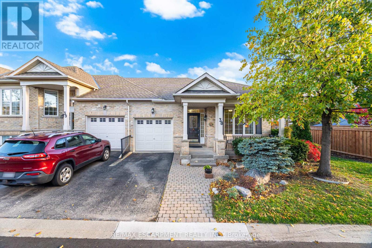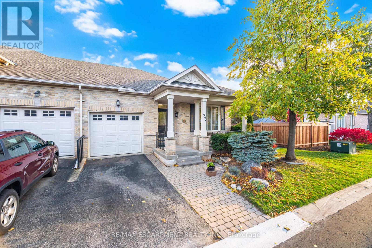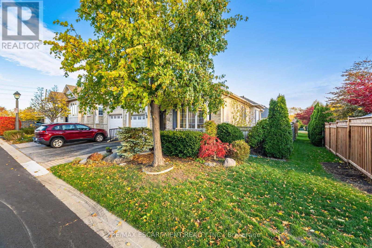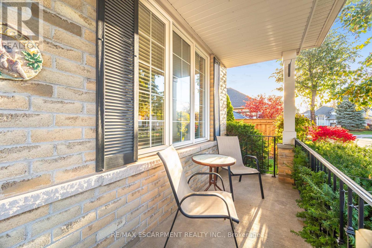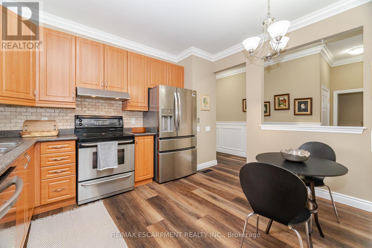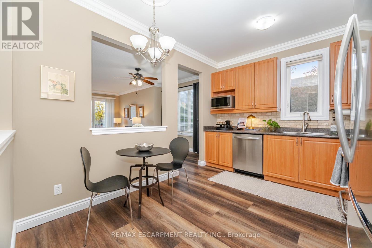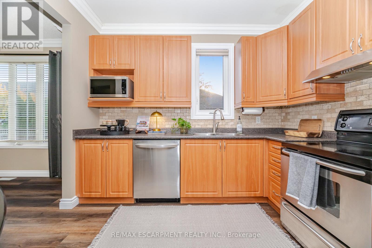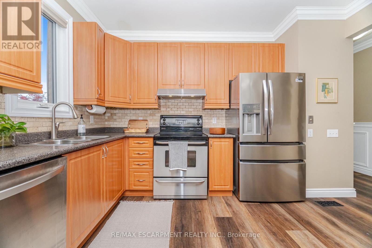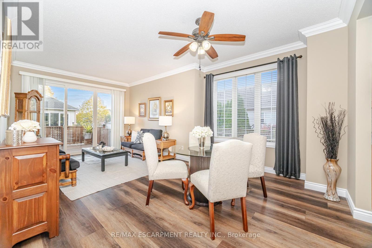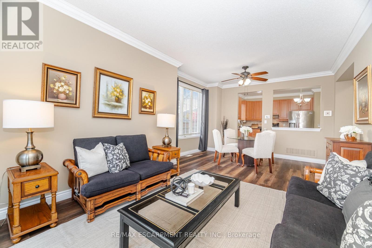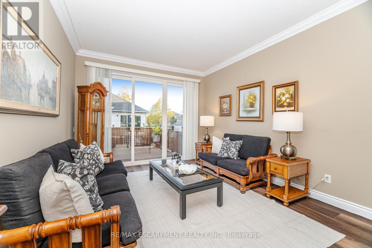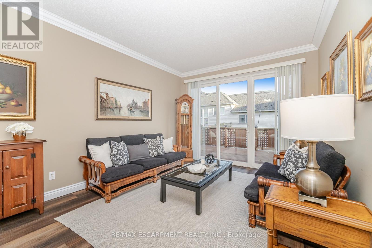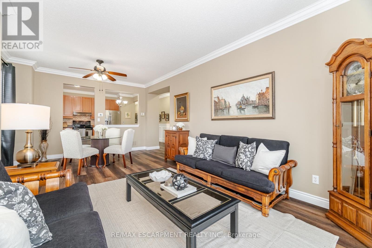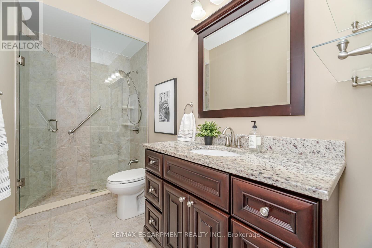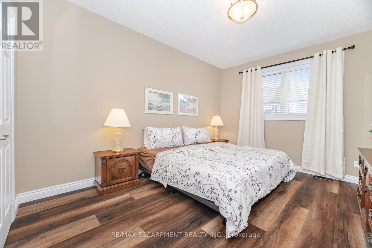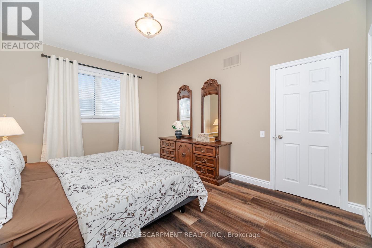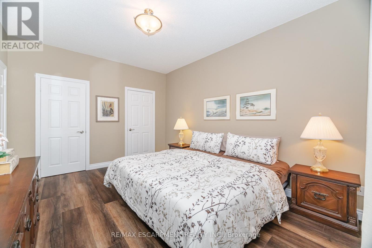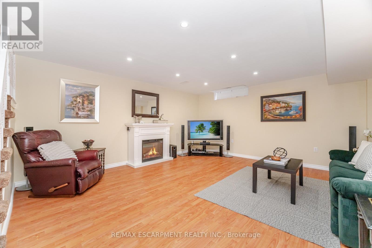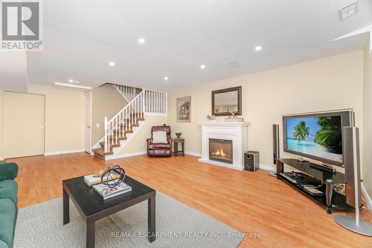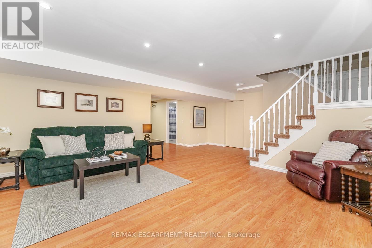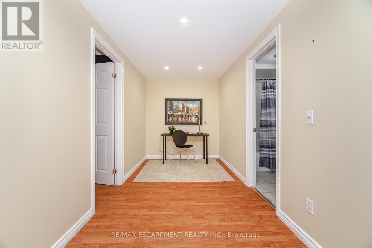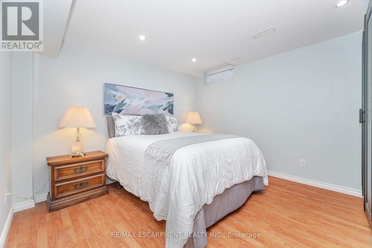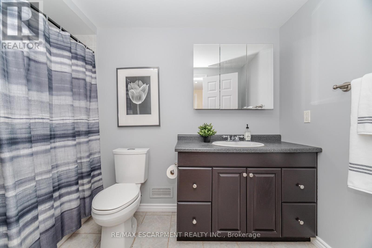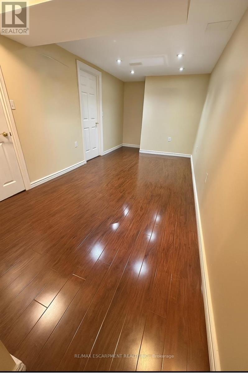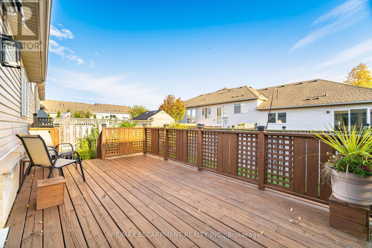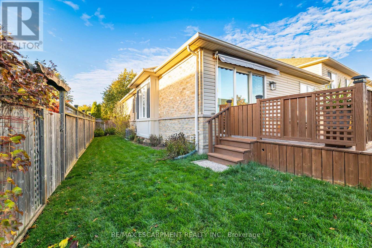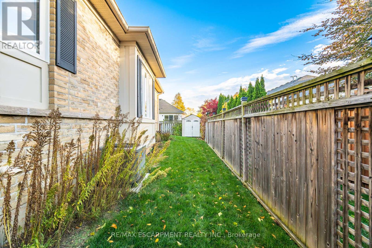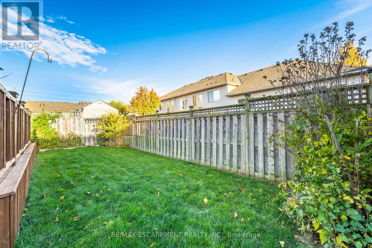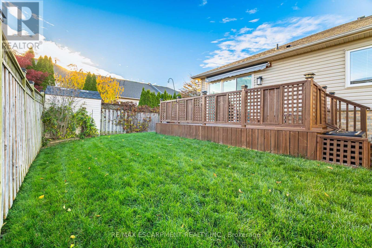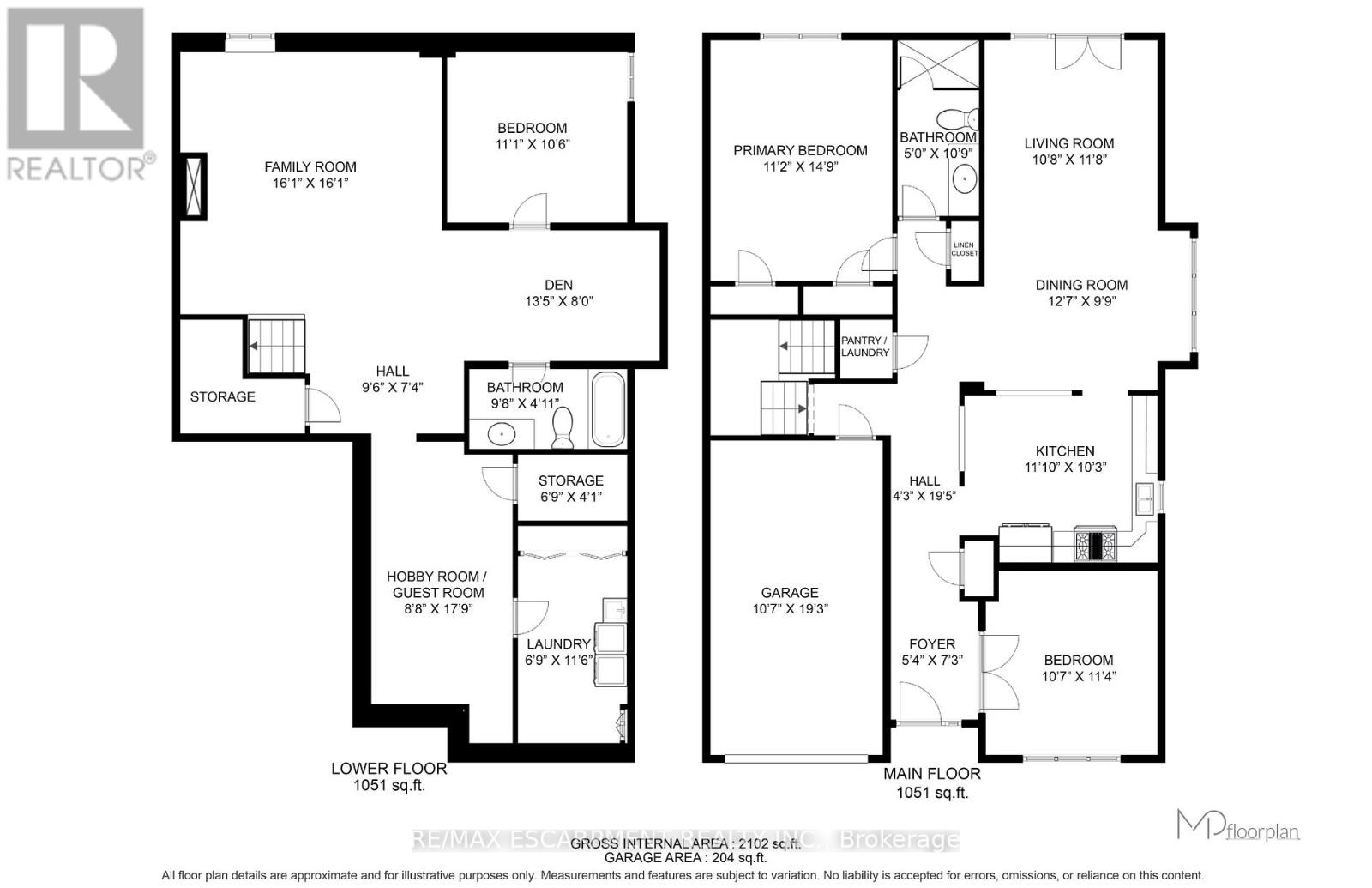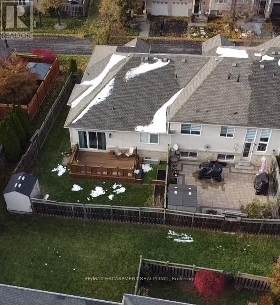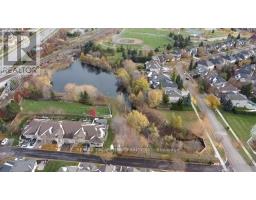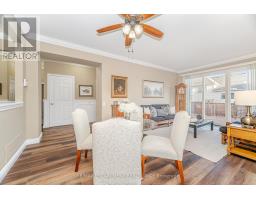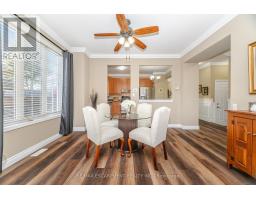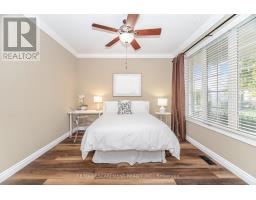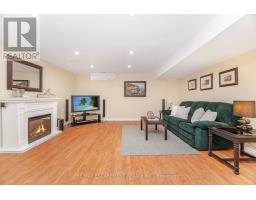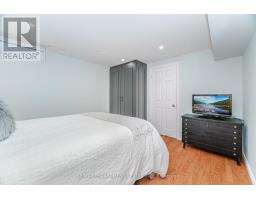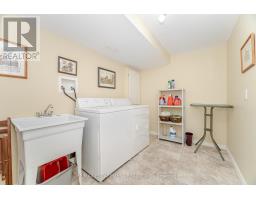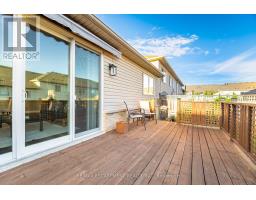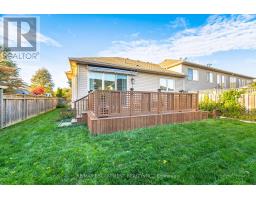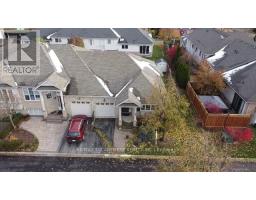38 - 2243 Turnberry Road Burlington, Ontario L7M 4Y5
$979,900
Beautifully updated and meticulously maintained, this freehold bungalow townhome offers over 1,100 sq ft on the main level and is located in Burlington's highly sought-after Millcroft community - ideal for downsizers, empty nesters, or anyone seeking low-maintenance main-floor living. The bright, open-concept main floor has been fully updated and is completely carpet-free, featuring two spacious bedrooms and a renovated 3-piece bath with a walk-in shower. The modern kitchen, dining, and living areas flow seamlessly and walk out to a private, fully fenced backyard with deck featuring a retractable canopy, a perfect spot to relax or entertain. The finished lower level adds impressive additional living space with a third bedroom, 4-piece bathroom, den, and a large bonus/flex room that can serve as a guest room, hobby space, office, or reading nook. With its layout and size, the lower level is ideal for in-laws or extended family. Laundry is currently located downstairs, there is potential to convert the main-floor pantry into a laundry area if preferred. Nestled in a quiet enclave within walking distance from shops, restaurants, grocery stores, and everyday amenities while enjoying the beautiful charm of Millcroft. (id:50886)
Property Details
| MLS® Number | W12516492 |
| Property Type | Single Family |
| Community Name | Rose |
| Amenities Near By | Hospital |
| Equipment Type | Water Heater |
| Features | Cul-de-sac, Carpet Free |
| Parking Space Total | 2 |
| Rental Equipment Type | Water Heater |
| Structure | Shed |
Building
| Bathroom Total | 2 |
| Bedrooms Above Ground | 2 |
| Bedrooms Below Ground | 1 |
| Bedrooms Total | 3 |
| Age | 16 To 30 Years |
| Amenities | Fireplace(s) |
| Appliances | Garage Door Opener Remote(s), Dishwasher, Dryer, Microwave, Stove, Washer, Refrigerator |
| Architectural Style | Bungalow |
| Basement Development | Finished |
| Basement Type | N/a (finished) |
| Construction Style Attachment | Attached |
| Cooling Type | Central Air Conditioning |
| Exterior Finish | Brick, Vinyl Siding |
| Fireplace Present | Yes |
| Fireplace Total | 1 |
| Foundation Type | Concrete |
| Heating Fuel | Natural Gas |
| Heating Type | Forced Air |
| Stories Total | 1 |
| Size Interior | 1,100 - 1,500 Ft2 |
| Type | Row / Townhouse |
| Utility Water | Municipal Water |
Parking
| Attached Garage | |
| Garage |
Land
| Acreage | No |
| Fence Type | Fenced Yard |
| Land Amenities | Hospital |
| Sewer | Sanitary Sewer |
| Size Depth | 94 Ft ,1 In |
| Size Frontage | 37 Ft ,10 In |
| Size Irregular | 37.9 X 94.1 Ft |
| Size Total Text | 37.9 X 94.1 Ft |
Rooms
| Level | Type | Length | Width | Dimensions |
|---|---|---|---|---|
| Basement | Family Room | 4.9 m | 4.9 m | 4.9 m x 4.9 m |
| Basement | Bedroom 3 | 3.38 m | 3.2 m | 3.38 m x 3.2 m |
| Basement | Den | 4.09 m | 2.44 m | 4.09 m x 2.44 m |
| Basement | Other | 2.9 m | 2.24 m | 2.9 m x 2.24 m |
| Basement | Laundry Room | 3.51 m | 2.06 m | 3.51 m x 2.06 m |
| Main Level | Living Room | 3.56 m | 3.25 m | 3.56 m x 3.25 m |
| Main Level | Dining Room | 3.84 m | 2.97 m | 3.84 m x 2.97 m |
| Main Level | Kitchen | 3.61 m | 3.12 m | 3.61 m x 3.12 m |
| Main Level | Primary Bedroom | 4.5 m | 3.4 m | 4.5 m x 3.4 m |
| Main Level | Bedroom 2 | 3.45 m | 3.23 m | 3.45 m x 3.23 m |
https://www.realtor.ca/real-estate/29074897/38-2243-turnberry-road-burlington-rose-rose
Contact Us
Contact us for more information
Jenny Lefkas
Salesperson
(905) 531-7777
www.justcalljennyremax.com/
502 Brant St #1a
Burlington, Ontario L7R 2G4
(905) 631-8118
(905) 631-5445
Edgar Melo
Salesperson
(647) 927-5337
www.perfectlivinghomes.com/
www.facebook.com/perfectlivinghomes
www.linkedin.com/in/edgar-melo-99053518/
1320 Cornwall Rd Unit 103c
Oakville, Ontario L6J 7W5
(905) 842-7677
(905) 337-9171

