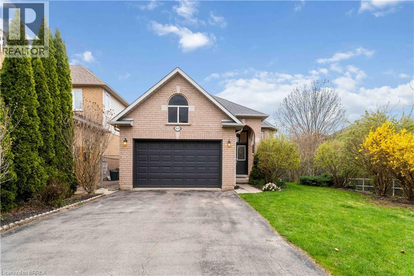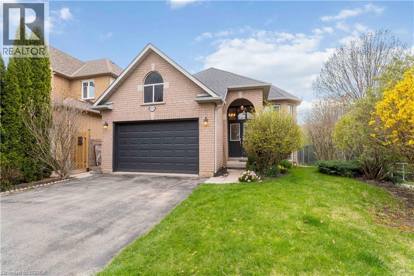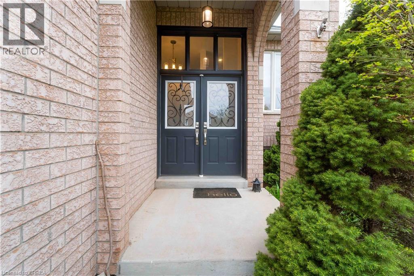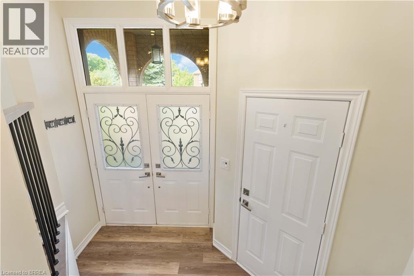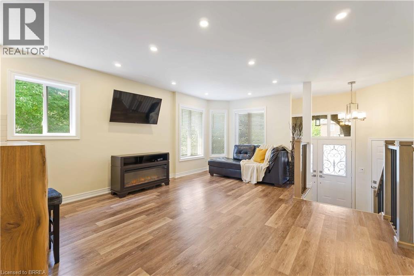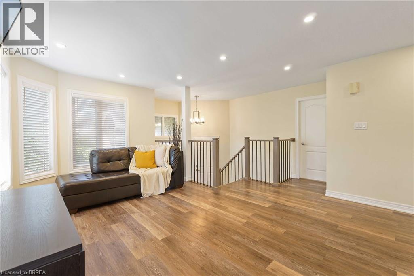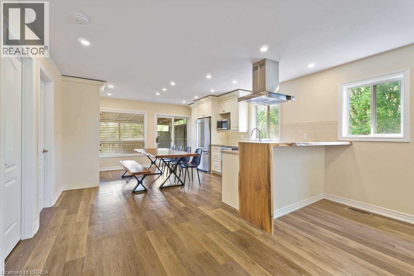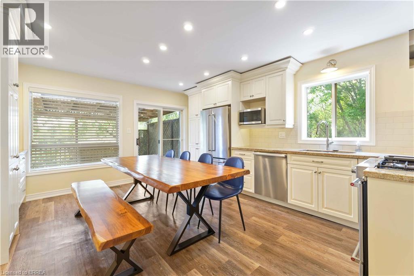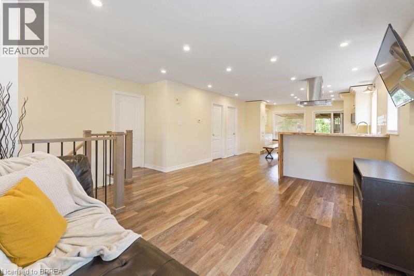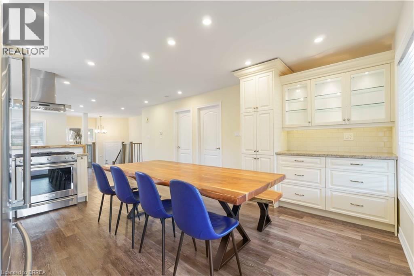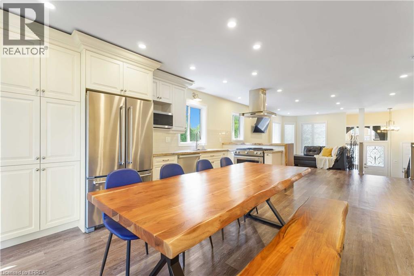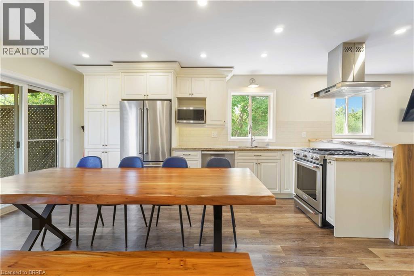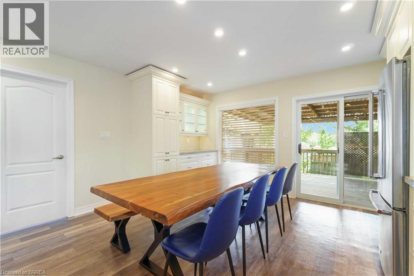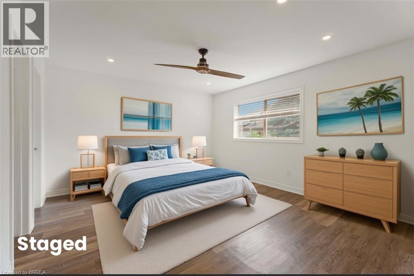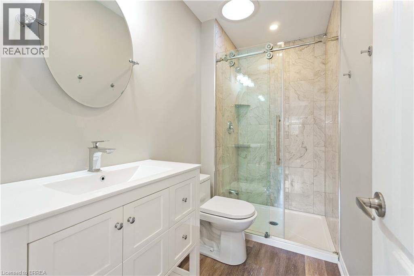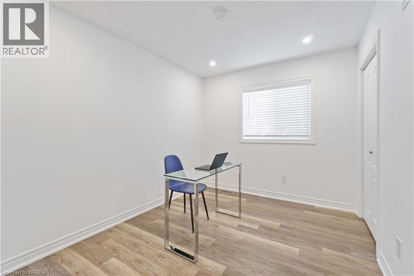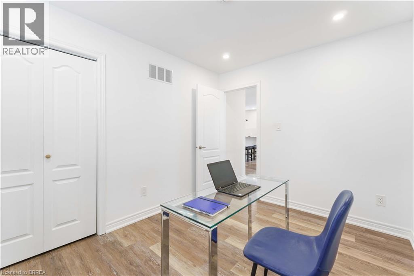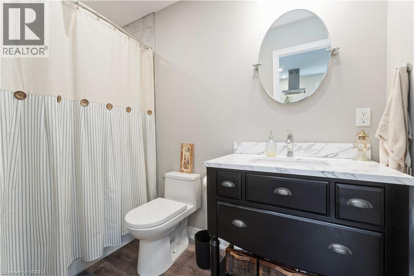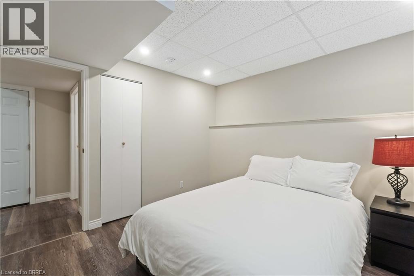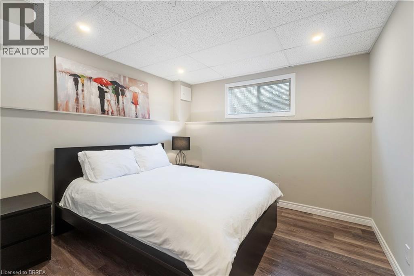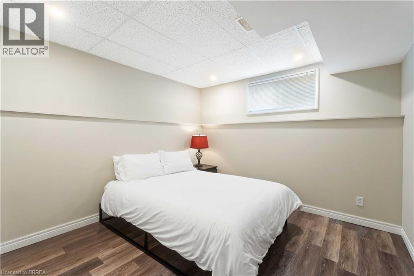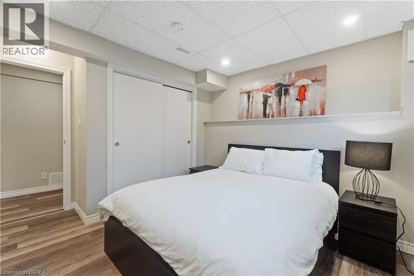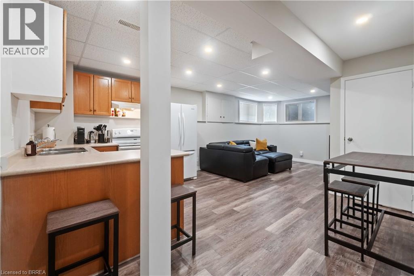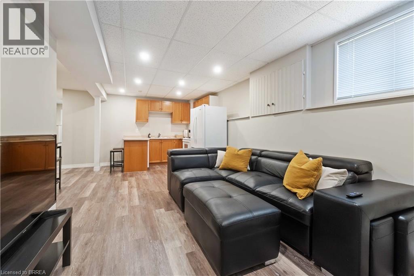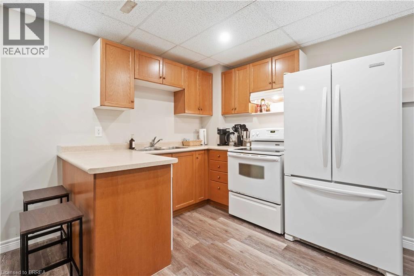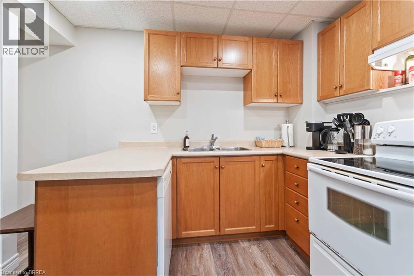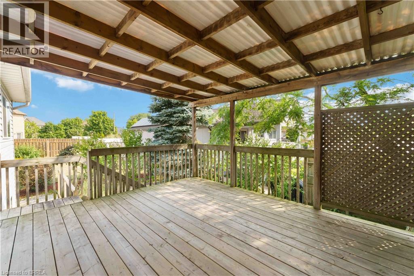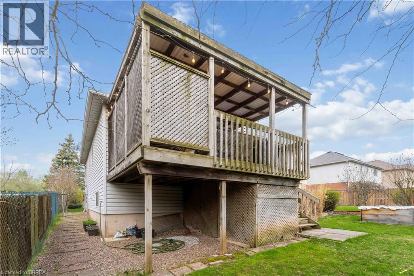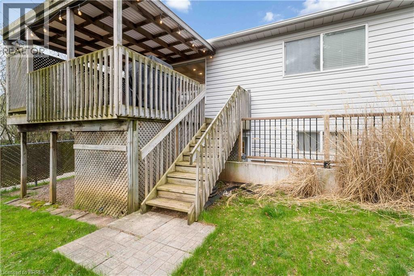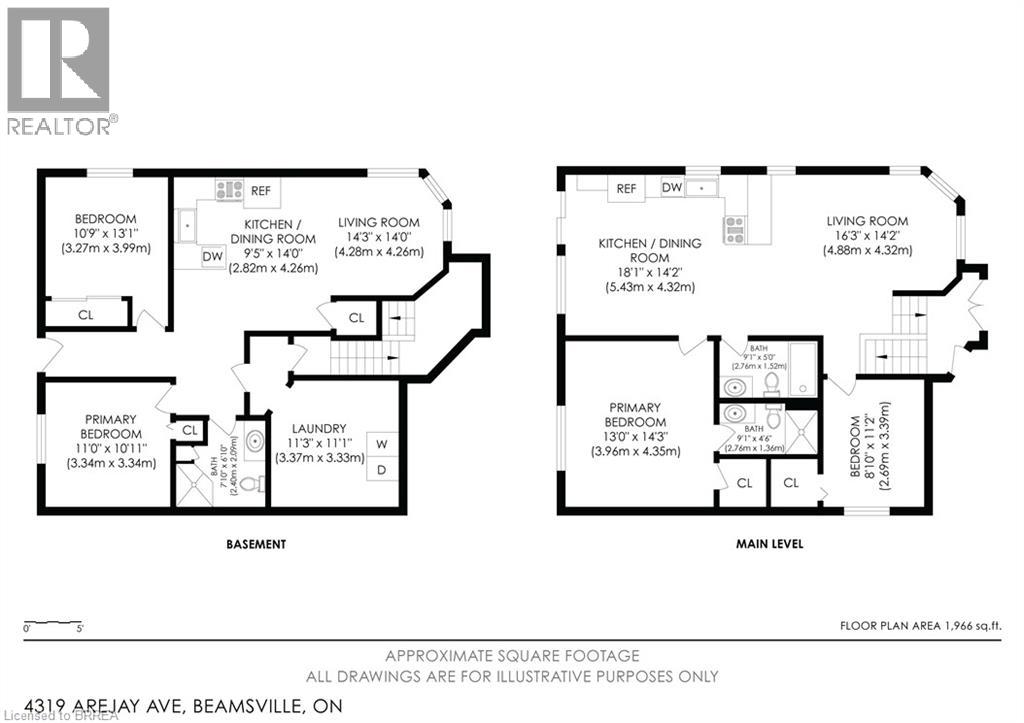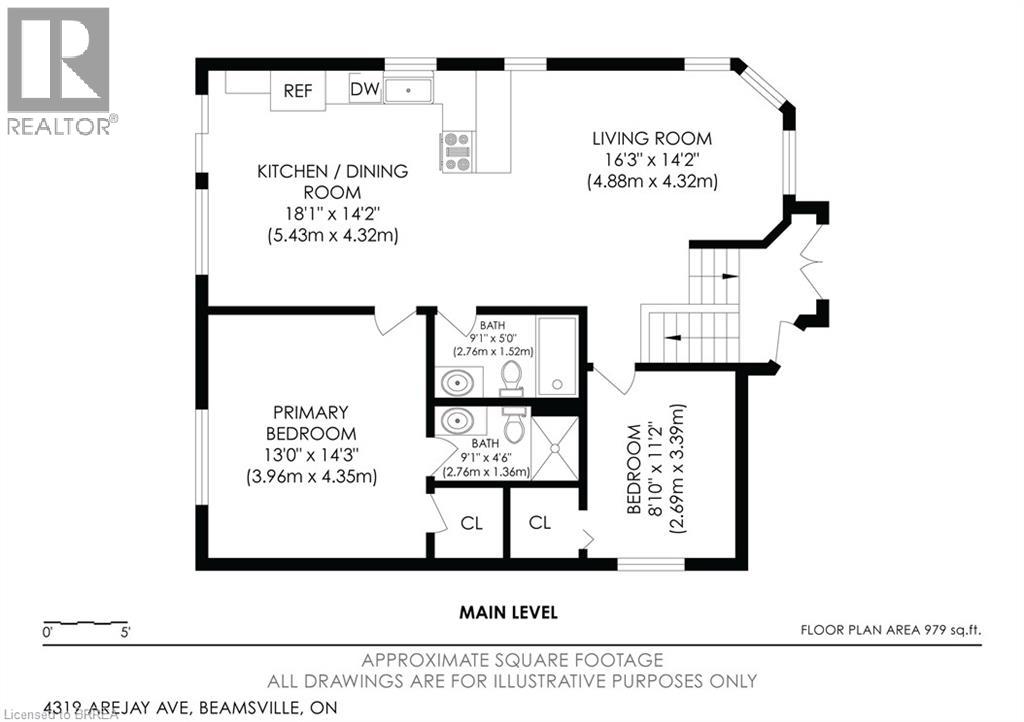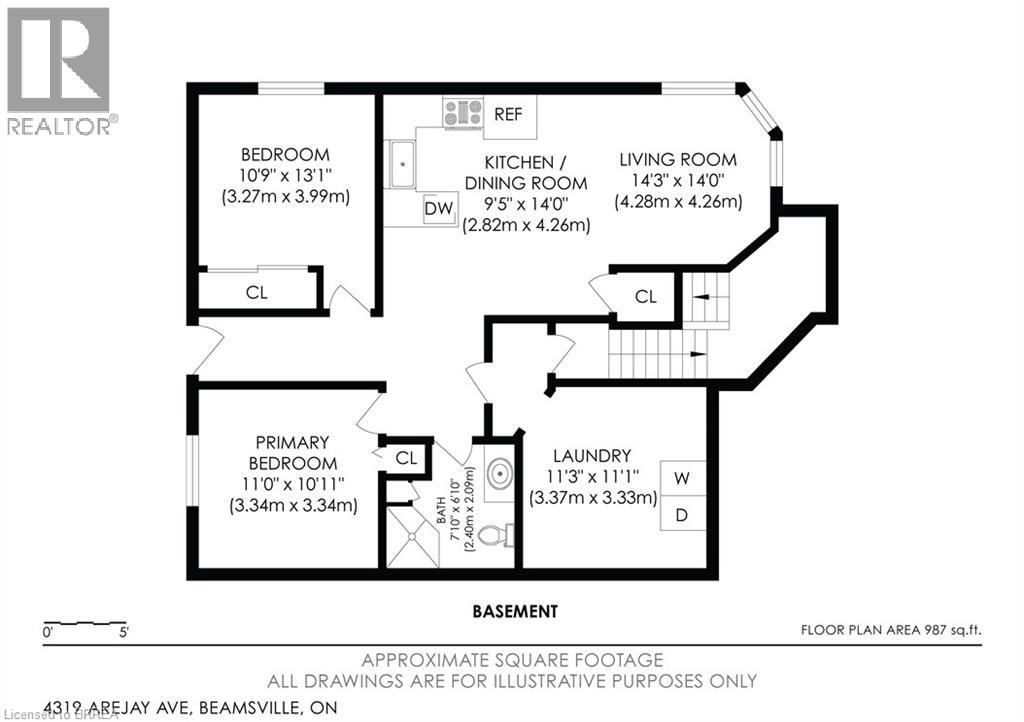4319 Arejay Avenue Beamsville, Ontario L0R 1B6
$839,900
Ready to move-in Bungalow with In-Law Suite! This home is move-in ready and ideal for buyers looking for space, flexibility, and value. Whether for extended family, guests, or rental income, this space delivers! Welcome to this beautifully finished 4-bedroom, 3-bath bungalow offering nearly 2,000 sq ft of functional and stylish living space, ideal for families, multi-generational living, or savvy investors. Located in a quiet, family-friendly neighborhood, just steps from scenic trails, this home combines modern comfort with convenience and charm. The bright, open-concept main floor is filled with natural light and features a spacious living area, a chef-inspired kitchen with granite countertops, stainless steel appliances, an island, and a walkout to a covered deck perfect for outdoor entertaining. The main floor includes a generous primary bedroom with walk-in closet and private 3-piece ensuite, plus a second bedroom and a full bath for guests or family. The fully finished lower level with a separate in-law suite offers exceptional versatility, complete with a large kitchen, open-concept rec room with pot lights, two additional bedrooms, 3-piece bath, and ample storage. Quiet street just minutes from parks, shops, and restaurants Enjoy the best of the Niagara lifestyle minutes to t Niagara Fruit & Wine Route, QEW, Grimsby GO Station, and only 30 minutes to Niagara Falls and 1 hour to Toronto. Don't miss your chance to view this standout property book your private showing today! (id:50886)
Property Details
| MLS® Number | 40785697 |
| Property Type | Single Family |
| Amenities Near By | Public Transit |
| Community Features | Quiet Area, Community Centre |
| Equipment Type | Water Heater |
| Features | Paved Driveway, In-law Suite |
| Parking Space Total | 5 |
| Rental Equipment Type | Water Heater |
Building
| Bathroom Total | 3 |
| Bedrooms Above Ground | 2 |
| Bedrooms Below Ground | 2 |
| Bedrooms Total | 4 |
| Appliances | Dishwasher, Dryer, Refrigerator, Stove, Washer, Range - Gas, Hood Fan |
| Architectural Style | Raised Bungalow |
| Basement Development | Finished |
| Basement Type | Full (finished) |
| Constructed Date | 1999 |
| Construction Style Attachment | Detached |
| Cooling Type | Central Air Conditioning |
| Exterior Finish | Brick Veneer, Vinyl Siding |
| Foundation Type | Poured Concrete |
| Heating Fuel | Natural Gas |
| Heating Type | Forced Air |
| Stories Total | 1 |
| Size Interior | 1,963 Ft2 |
| Type | House |
| Utility Water | Municipal Water |
Parking
| Attached Garage |
Land
| Acreage | No |
| Fence Type | Fence |
| Land Amenities | Public Transit |
| Sewer | Municipal Sewage System |
| Size Depth | 102 Ft |
| Size Frontage | 42 Ft |
| Size Total Text | Under 1/2 Acre |
| Zoning Description | R2 |
Rooms
| Level | Type | Length | Width | Dimensions |
|---|---|---|---|---|
| Basement | Utility Room | 13'3'' x 11'1'' | ||
| Basement | 3pc Bathroom | Measurements not available | ||
| Basement | Bedroom | 11'0'' x 10'11'' | ||
| Basement | Bedroom | 13'1'' x 10'9'' | ||
| Basement | Living Room | 14'3'' x 14'10'' | ||
| Basement | Kitchen | 14'0'' x 9'5'' | ||
| Main Level | 4pc Bathroom | Measurements not available | ||
| Main Level | 3pc Bathroom | Measurements not available | ||
| Main Level | Bedroom | 11'2'' x 8'10'' | ||
| Main Level | Primary Bedroom | 14'3'' x 13'0'' | ||
| Main Level | Kitchen | 18'1'' x 14'2'' | ||
| Main Level | Living Room | 16'3'' x 14'2'' |
https://www.realtor.ca/real-estate/29074196/4319-arejay-avenue-beamsville
Contact Us
Contact us for more information
Ana Lahosky
Salesperson
36 B Grand River Street N
Paris, Ontario N3L 2M2
(519) 442-3100
www.peakrealtyltd.com/

