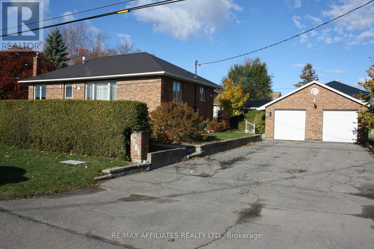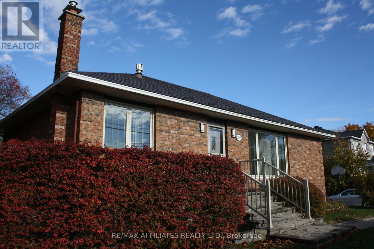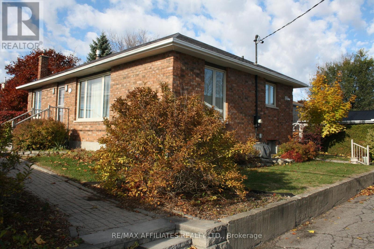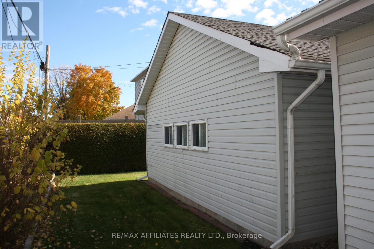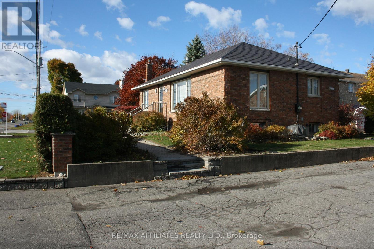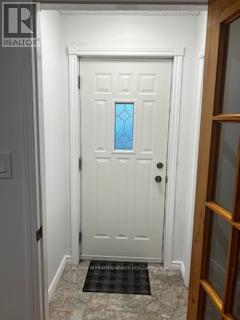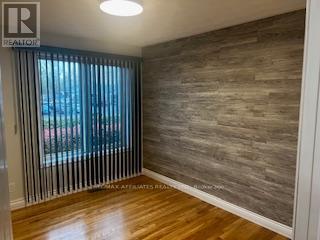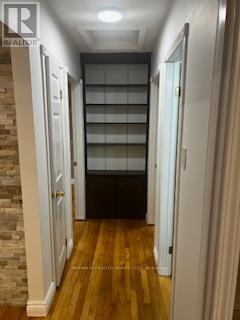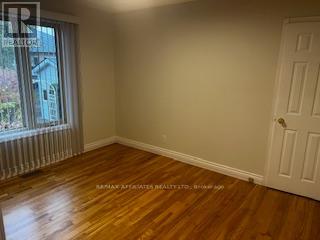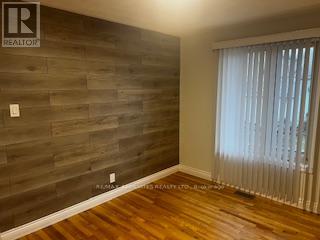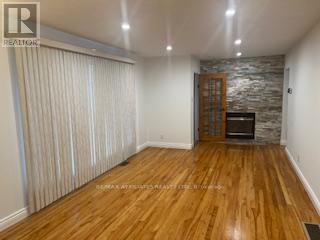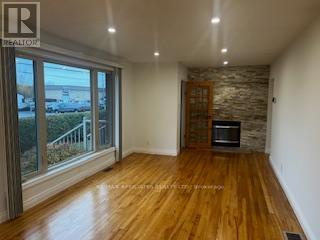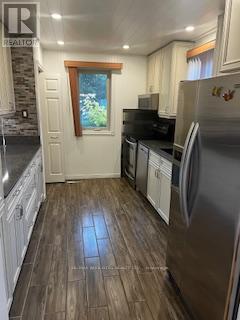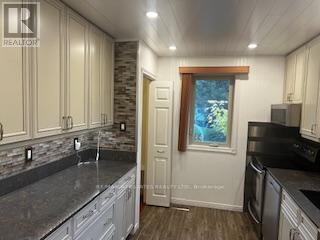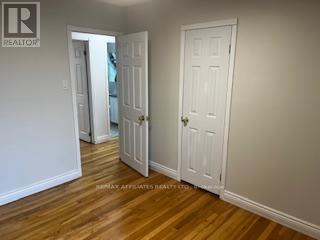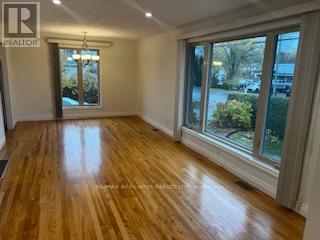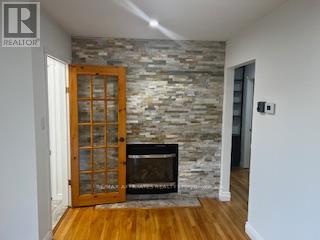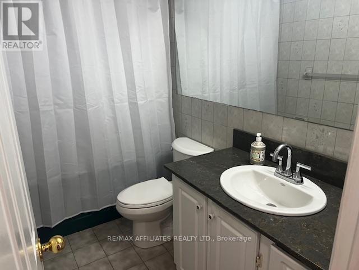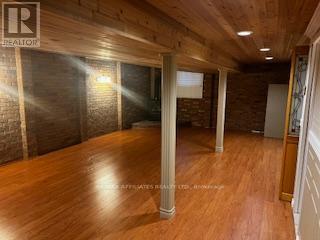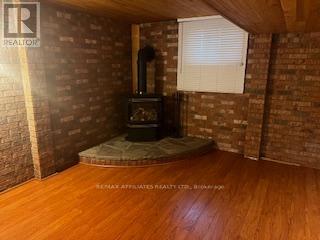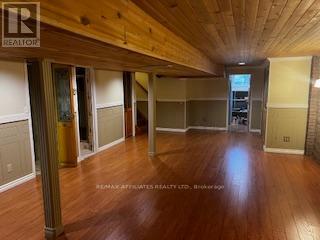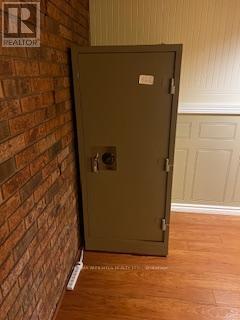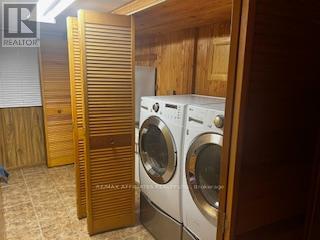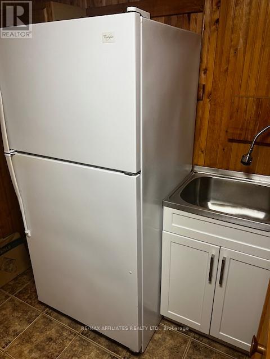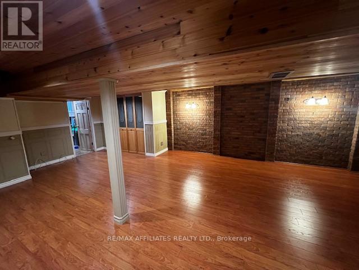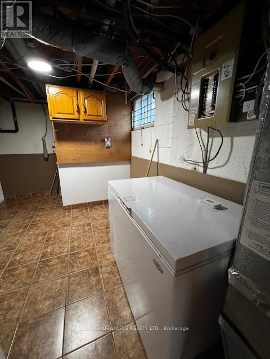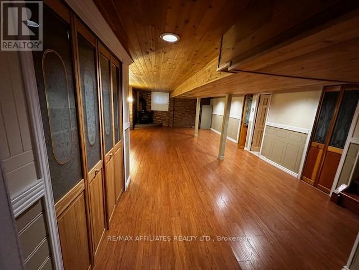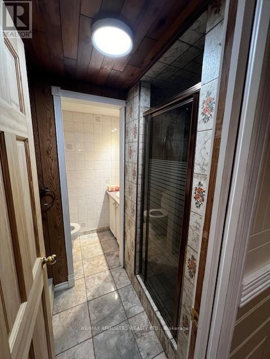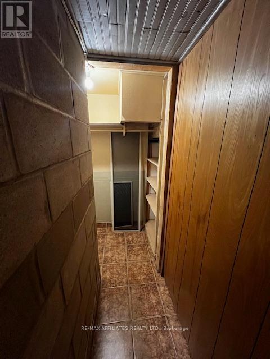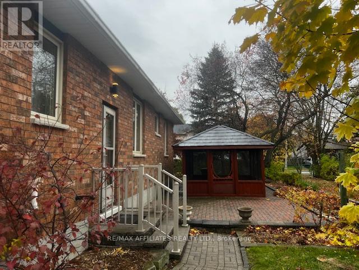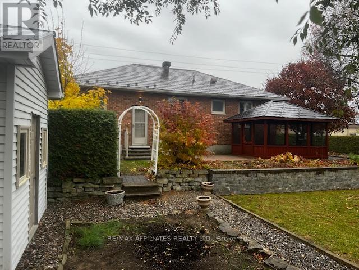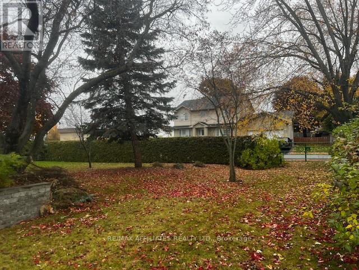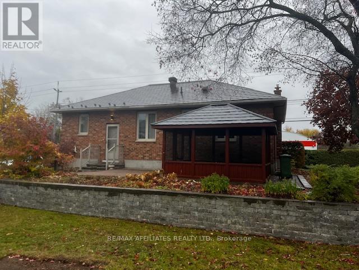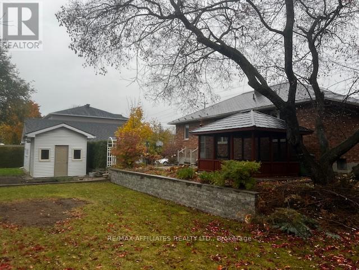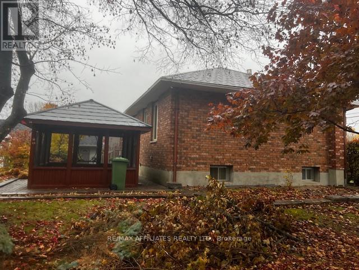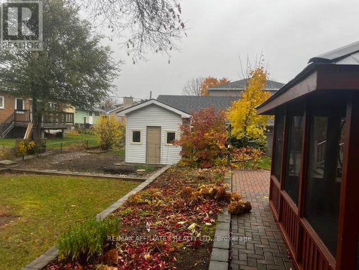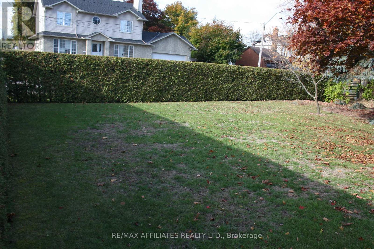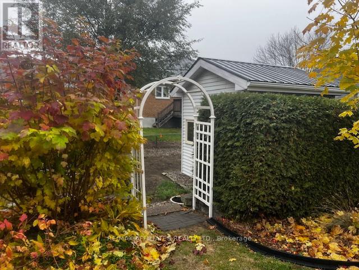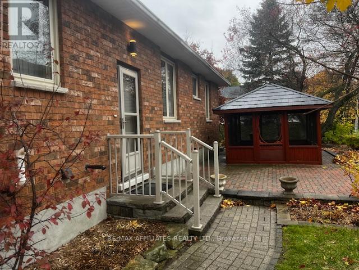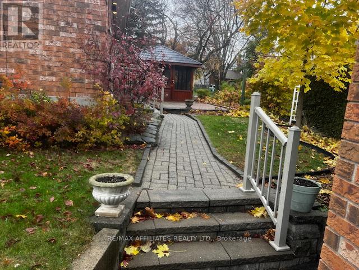1781 Queensdale Avenue Ottawa, Ontario K1T 1J7
$2,950 Monthly
Rare 55ft x100ft Corner Lot - Spacious Brick Bungalow with Dream Garage & Future Potential Welcome to this charming 1960s solid brick bungalow, set on a rare 55ft x 100ft corner lot in a mature, tree-lined neighborhood just 15 minutes from downtown Ottawa. With approximately 1,000 sq. ft. per level, this well-maintained home offers the perfect blend of classic character and modern updates .Step inside to find a bright, inviting layout featuring 3 bedrooms, 2 full bathrooms, and a fully finished lower level complete with a workshop, cold storage, and zero carpet throughout. The updated kitchen is designed for both function and style, showcasing quartz countertops, abundant cabinetry, and open sightlines ideal for entertaining family and friends. Outside, enjoy your own private oasis - beautiful perennial gardens, mature lilac bushes, a cedar hedge, and a stone retaining wall create a picturesque setting. The interlock walkways and gazebo add charm and comfort to your outdoor living experience. Car enthusiasts and hobbyists will fall in love with the detached garage (29' x 23'), fully insulated with hydro, insulated doors, and gated side access - perfect for vehicles, projects, or storing recreational toys like a boat or trailer. The metal roof, 200-amp electrical service, and parking for 8+ vehicles add convenience and peace of mind .Located close to parks, French and English schools, shopping, and transit, this home offers an exceptional lifestyle in a desirable community. (id:50886)
Property Details
| MLS® Number | X12515656 |
| Property Type | Single Family |
| Community Name | 2606 - Blossom Park/Leitrim |
| Equipment Type | Water Heater |
| Features | Carpet Free |
| Parking Space Total | 6 |
| Rental Equipment Type | Water Heater |
Building
| Bathroom Total | 2 |
| Bedrooms Above Ground | 3 |
| Bedrooms Total | 3 |
| Appliances | Garage Door Opener Remote(s), Blinds, Dishwasher, Dryer, Freezer, Microwave, Stove, Washer, Two Refrigerators |
| Architectural Style | Bungalow |
| Basement Development | Finished |
| Basement Type | N/a (finished) |
| Construction Style Attachment | Detached |
| Cooling Type | Central Air Conditioning, Air Exchanger |
| Exterior Finish | Brick |
| Fireplace Present | Yes |
| Fireplace Total | 2 |
| Foundation Type | Block |
| Heating Fuel | Natural Gas |
| Heating Type | Forced Air |
| Stories Total | 1 |
| Size Interior | 700 - 1,100 Ft2 |
| Type | House |
| Utility Water | Municipal Water |
Parking
| Detached Garage | |
| Garage |
Land
| Acreage | No |
| Sewer | Sanitary Sewer |
| Size Depth | 100 Ft |
| Size Frontage | 55 Ft |
| Size Irregular | 55 X 100 Ft |
| Size Total Text | 55 X 100 Ft |
Rooms
| Level | Type | Length | Width | Dimensions |
|---|---|---|---|---|
| Basement | Workshop | 3.1 m | 2.6 m | 3.1 m x 2.6 m |
| Basement | Utility Room | 2.6 m | 2 m | 2.6 m x 2 m |
| Basement | Recreational, Games Room | 9.3 m | 4.6 m | 9.3 m x 4.6 m |
| Basement | Laundry Room | 4.9 m | 2.1 m | 4.9 m x 2.1 m |
| Main Level | Foyer | 1.2 m | 1.1 m | 1.2 m x 1.1 m |
| Main Level | Kitchen | 3.8 m | 2.8 m | 3.8 m x 2.8 m |
| Main Level | Dining Room | 3.8 m | 3 m | 3.8 m x 3 m |
| Main Level | Living Room | 5.3 m | 3.8 m | 5.3 m x 3.8 m |
| Main Level | Primary Bedroom | 3.8 m | 3.1 m | 3.8 m x 3.1 m |
| Main Level | Bedroom 2 | 3.5 m | 2.9 m | 3.5 m x 2.9 m |
| Main Level | Bedroom 3 | 3.1 m | 2.7 m | 3.1 m x 2.7 m |
| Main Level | Bathroom | 2.7 m | 1.5 m | 2.7 m x 1.5 m |
Utilities
| Electricity | Installed |
| Sewer | Installed |
https://www.realtor.ca/real-estate/29074047/1781-queensdale-avenue-ottawa-2606-blossom-parkleitrim
Contact Us
Contact us for more information
Fady Assaad
Salesperson
747 Silver Seven Road Unit 29
Ottawa, Ontario K2V 0H2
(613) 457-5000
(613) 482-9111
www.remaxaffiliates.ca/

