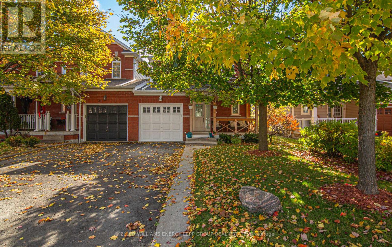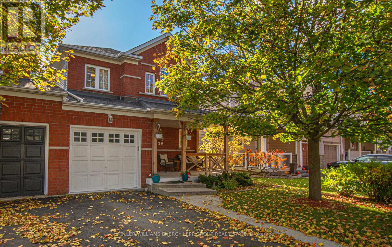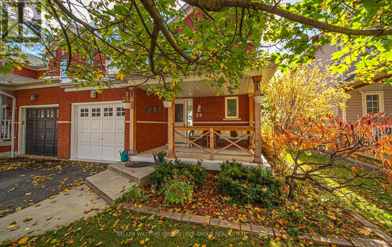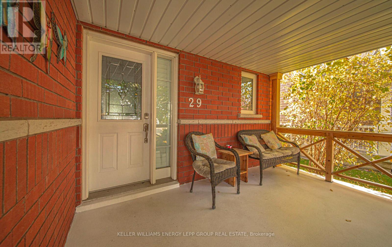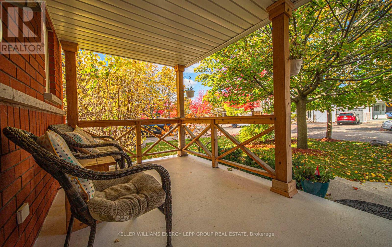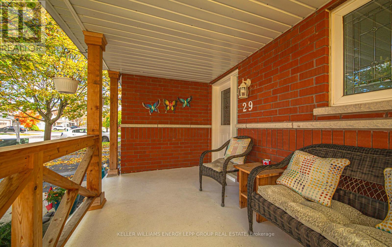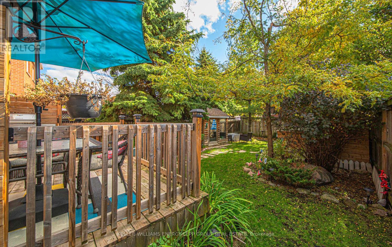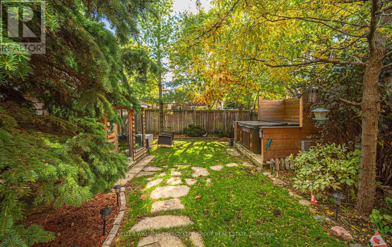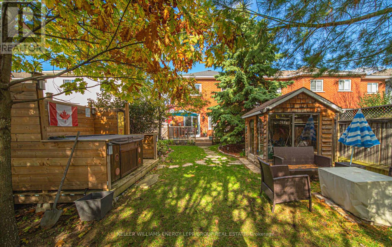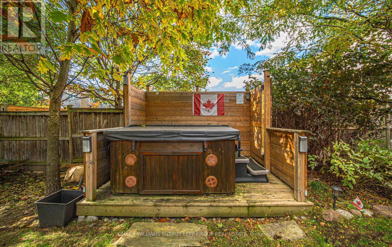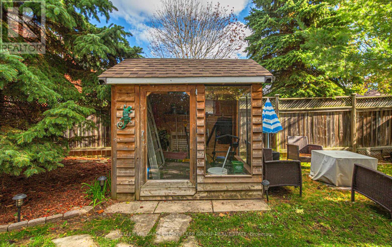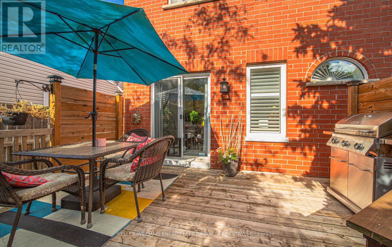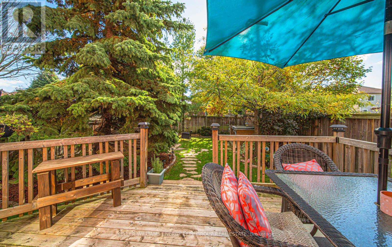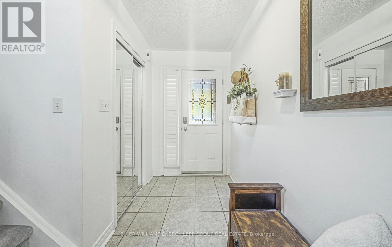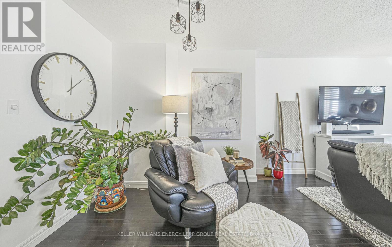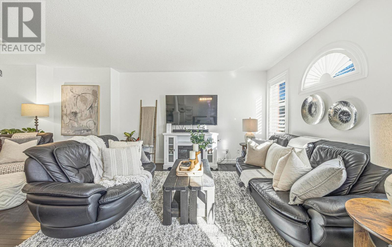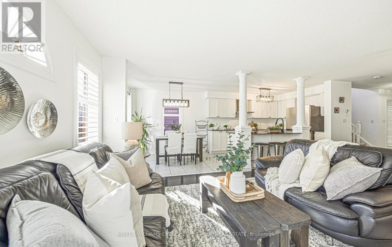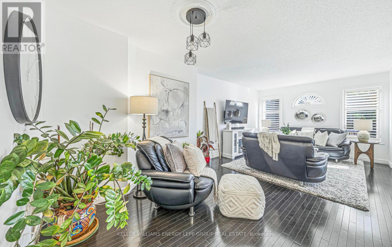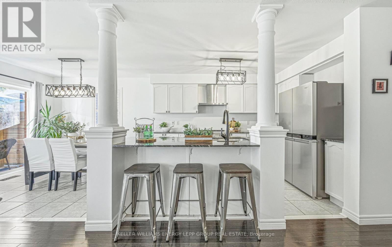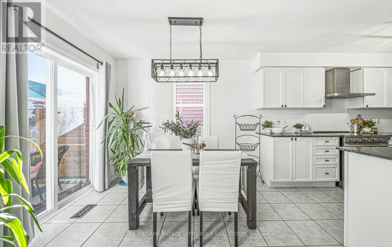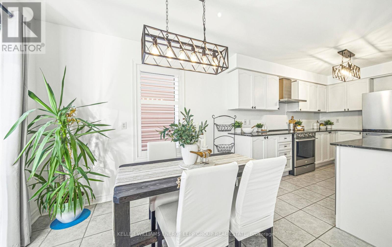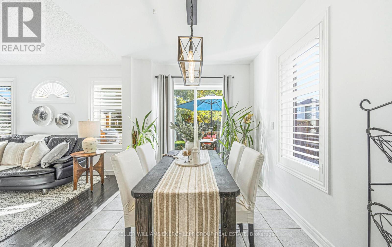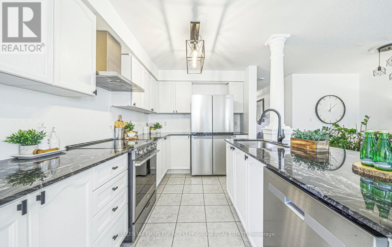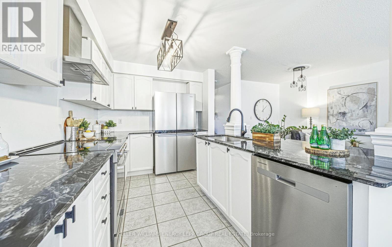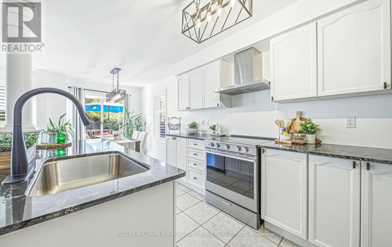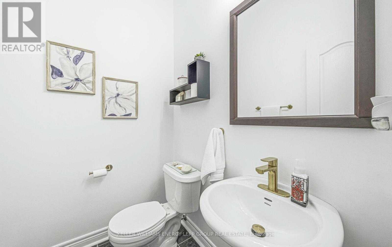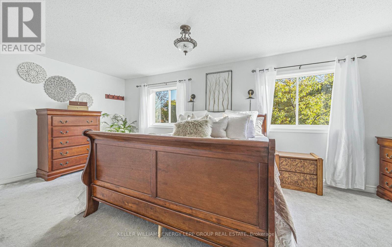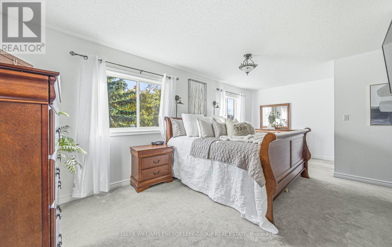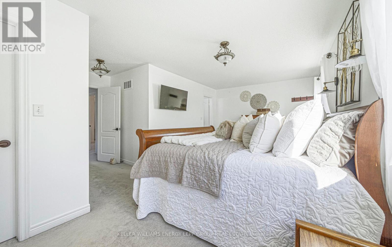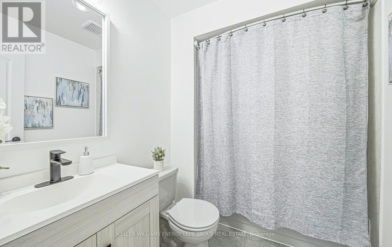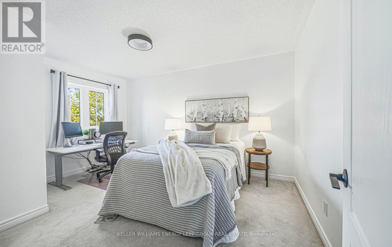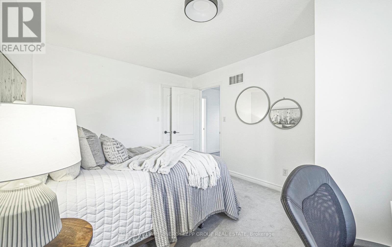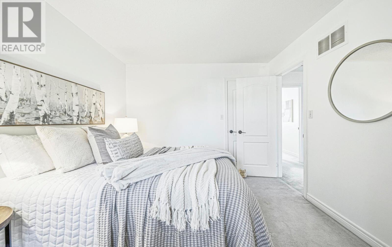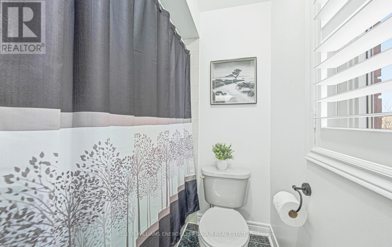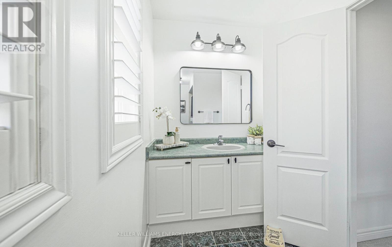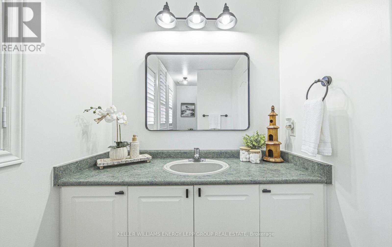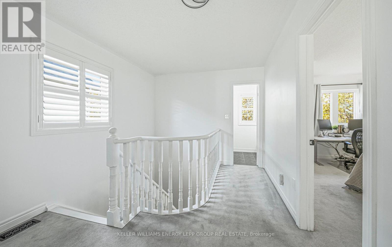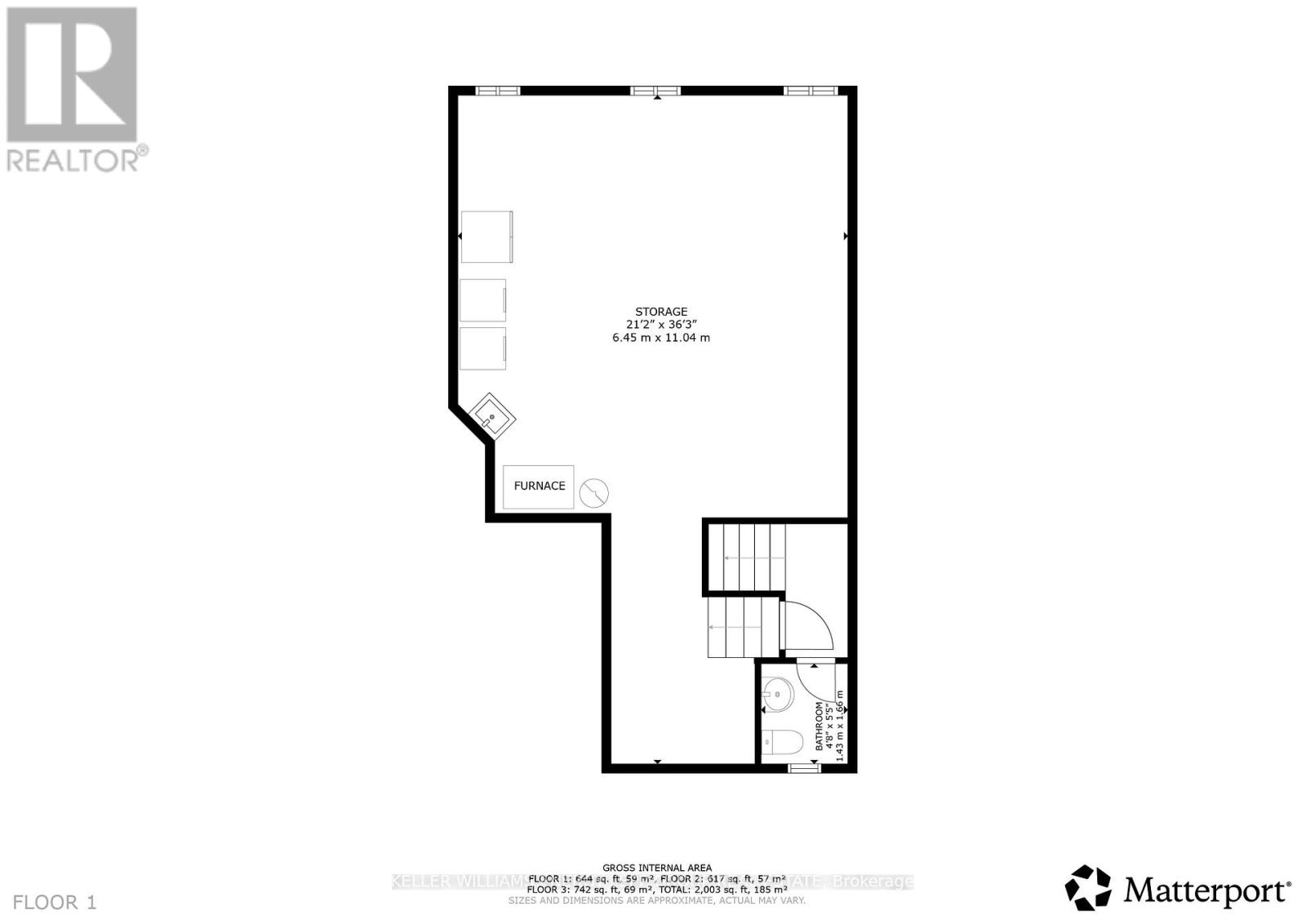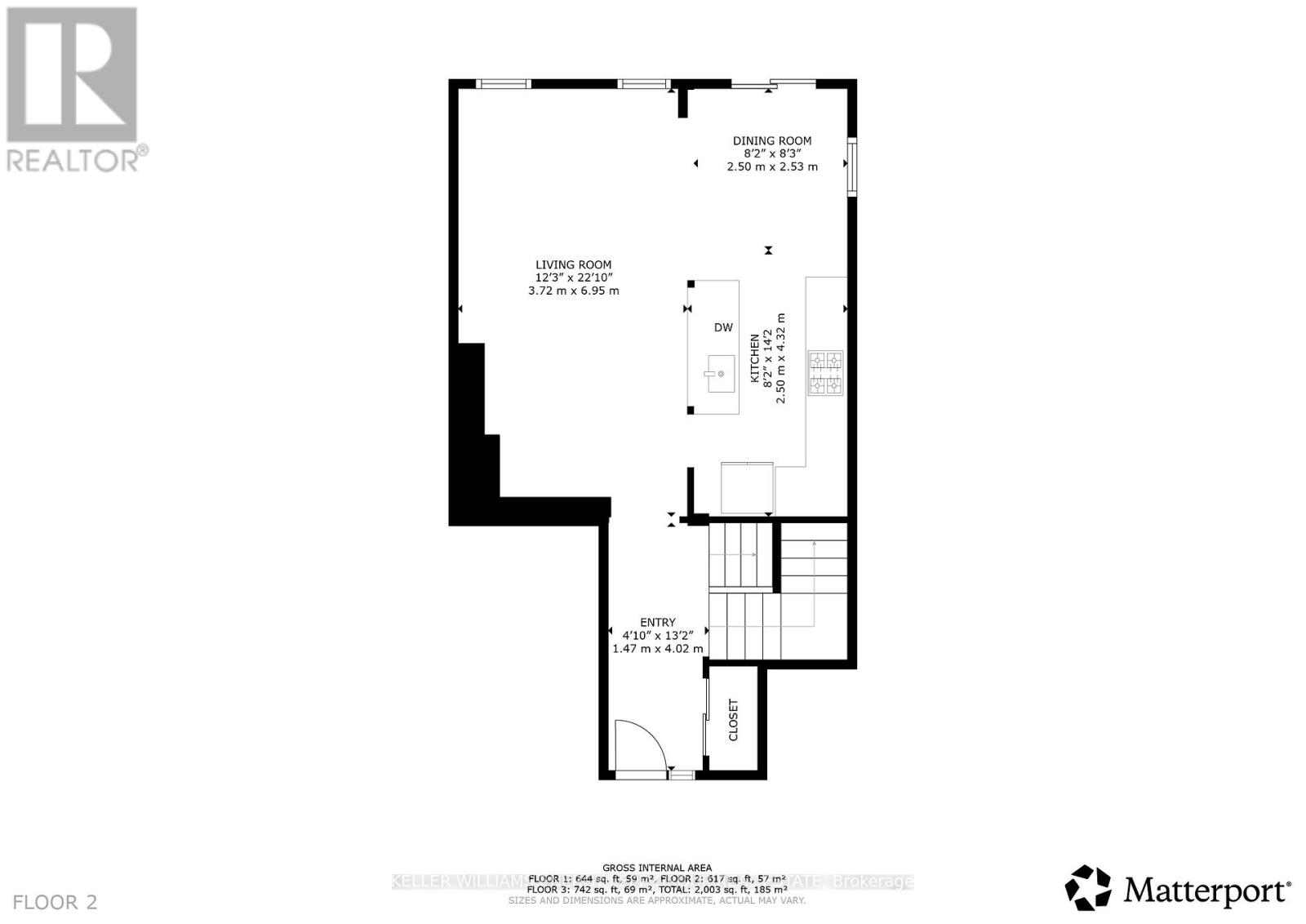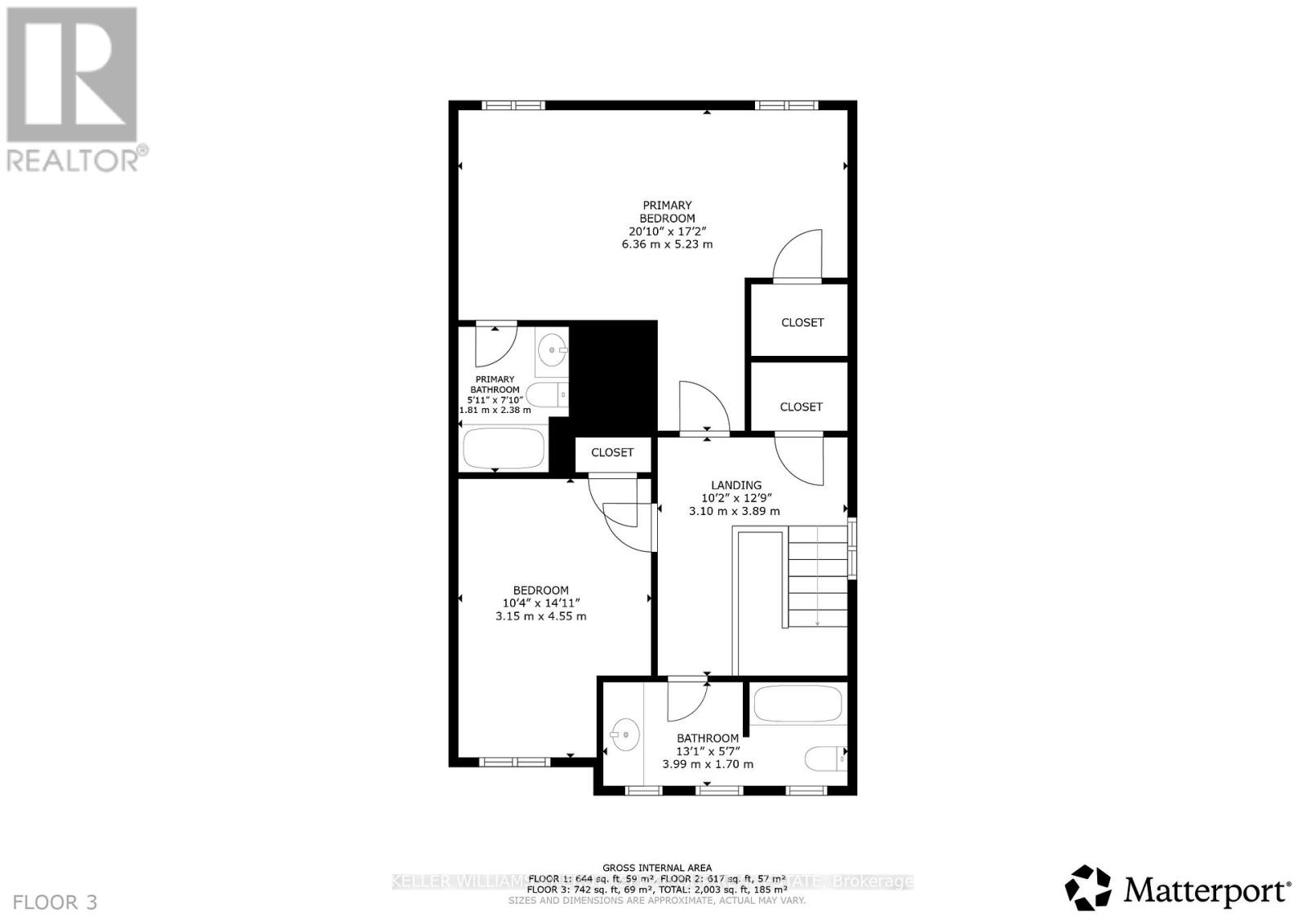29 Primeau Avenue Whitby, Ontario L1M 2B7
$749,000
Beautifully Updated End-Unit Townhome on a Charming Tree-Lined Street in Brooklin! This bright and spacious home offers the comfort and privacy of a detached, being connected only by the garage. Thoughtfully redesigned from the original 3-bedroom plan, it now features two generous bedrooms-each with its own walk-in closet. The open-concept main floor showcases hardwood floors, California shutters, and a cozy electric fireplace, creating a warm and inviting space for everyday living. The modern kitchen is complete with granite countertops, a center island, and a walkout to a private deck. Step outside to enjoy professionally landscaped front, side, and rear yards, featuring an expansive deck, shed and relaxing hot tub-ideal for entertaining or unwinding. The garage includes professionally installed 220V service, offering EV charging potential. (id:50886)
Property Details
| MLS® Number | E12515614 |
| Property Type | Single Family |
| Community Name | Brooklin |
| Amenities Near By | Park, Public Transit, Schools, Place Of Worship |
| Equipment Type | Water Heater |
| Parking Space Total | 3 |
| Rental Equipment Type | Water Heater |
| Structure | Deck, Porch, Shed |
Building
| Bathroom Total | 3 |
| Bedrooms Above Ground | 2 |
| Bedrooms Total | 2 |
| Amenities | Fireplace(s) |
| Appliances | Hot Tub, Water Heater, Dishwasher, Dryer, Garage Door Opener, Stove, Washer, Window Coverings, Refrigerator |
| Basement Development | Unfinished |
| Basement Type | N/a (unfinished) |
| Construction Style Attachment | Attached |
| Cooling Type | Central Air Conditioning |
| Exterior Finish | Brick |
| Fireplace Present | Yes |
| Flooring Type | Hardwood, Ceramic, Carpeted |
| Foundation Type | Concrete |
| Half Bath Total | 1 |
| Heating Fuel | Natural Gas |
| Heating Type | Forced Air |
| Stories Total | 2 |
| Size Interior | 1,100 - 1,500 Ft2 |
| Type | Row / Townhouse |
| Utility Water | Municipal Water |
Parking
| Attached Garage | |
| Garage |
Land
| Acreage | No |
| Fence Type | Fully Fenced, Fenced Yard |
| Land Amenities | Park, Public Transit, Schools, Place Of Worship |
| Landscape Features | Landscaped |
| Sewer | Sanitary Sewer |
| Size Depth | 114 Ft ,10 In |
| Size Frontage | 29 Ft ,9 In |
| Size Irregular | 29.8 X 114.9 Ft |
| Size Total Text | 29.8 X 114.9 Ft |
Rooms
| Level | Type | Length | Width | Dimensions |
|---|---|---|---|---|
| Second Level | Primary Bedroom | 5.23 m | 6.36 m | 5.23 m x 6.36 m |
| Second Level | Bedroom 2 | 4.55 m | 3.15 m | 4.55 m x 3.15 m |
| Main Level | Family Room | 6.95 m | 3.72 m | 6.95 m x 3.72 m |
| Main Level | Dining Room | 6.95 m | 3.72 m | 6.95 m x 3.72 m |
| Main Level | Kitchen | 4.32 m | 2.5 m | 4.32 m x 2.5 m |
| Main Level | Eating Area | 2.53 m | 2.5 m | 2.53 m x 2.5 m |
https://www.realtor.ca/real-estate/29074029/29-primeau-avenue-whitby-brooklin-brooklin
Contact Us
Contact us for more information
Shawn Lepp
Broker
www.shawnlepp.com/
(905) 428-8100
(416) 637-2317
www.shawnlepp.com/
Dave Anderson
Salesperson
(905) 428-8100
(416) 637-2317
www.shawnlepp.com/

