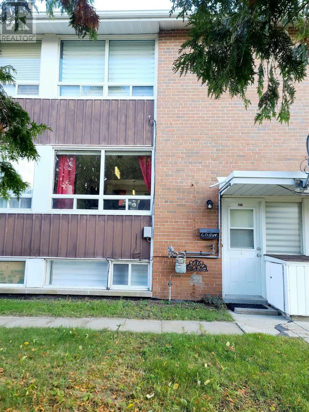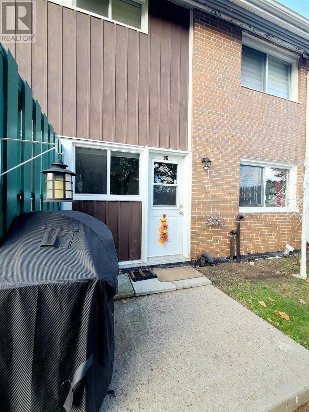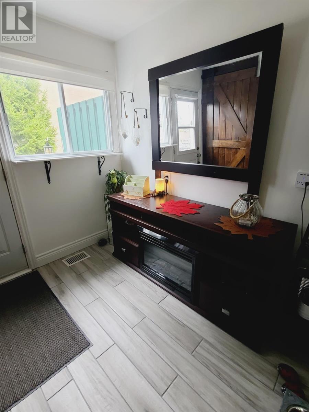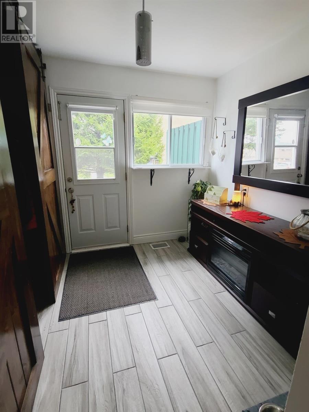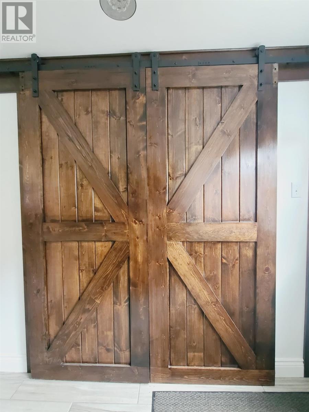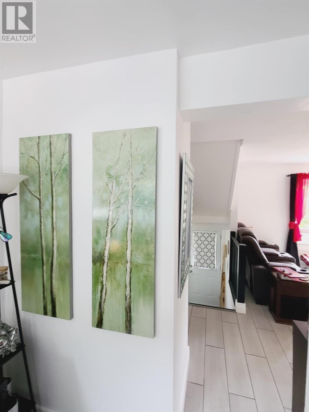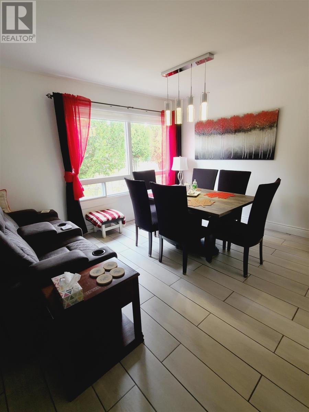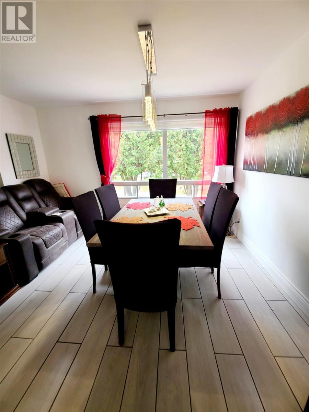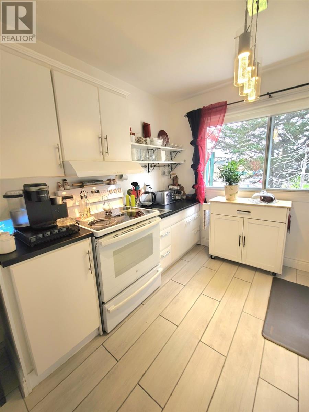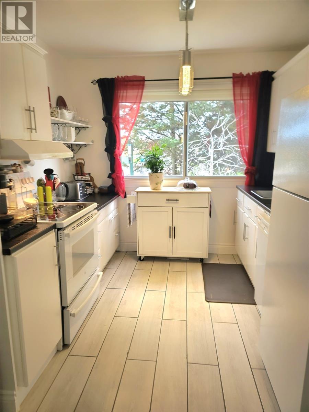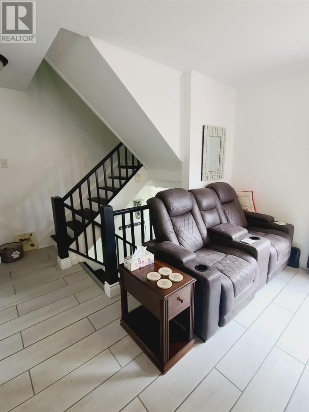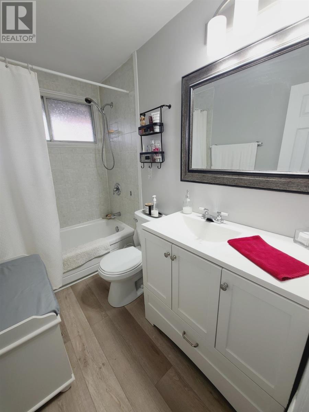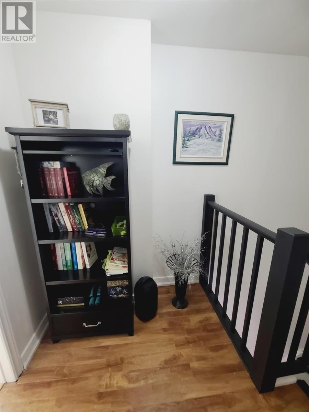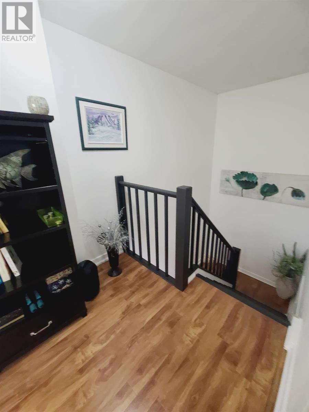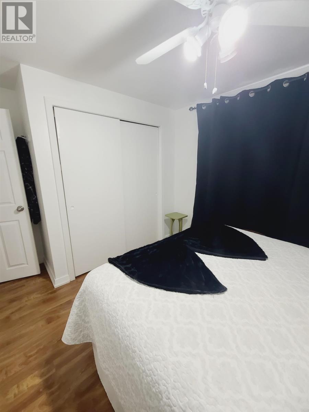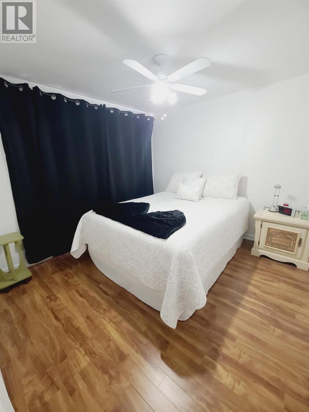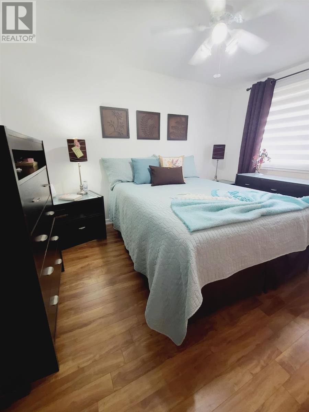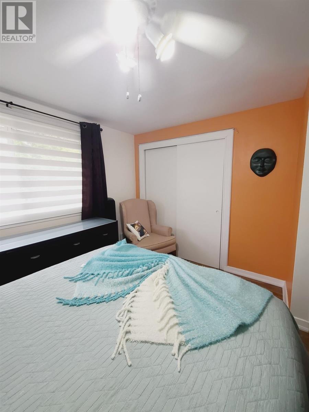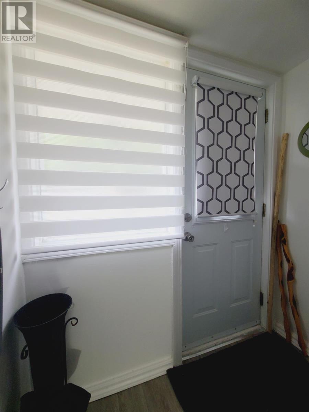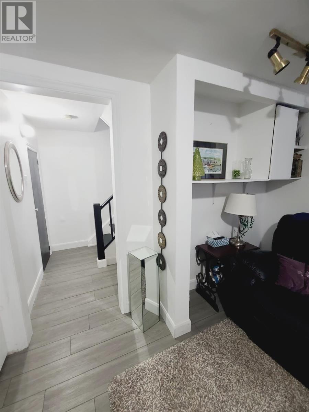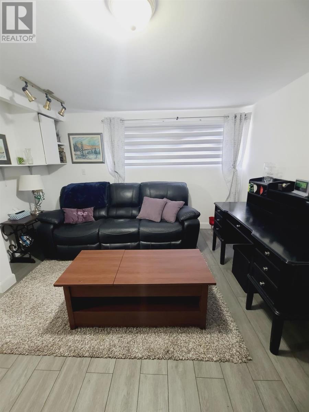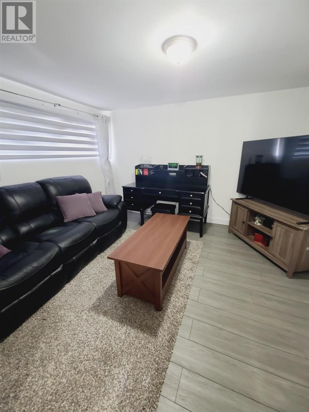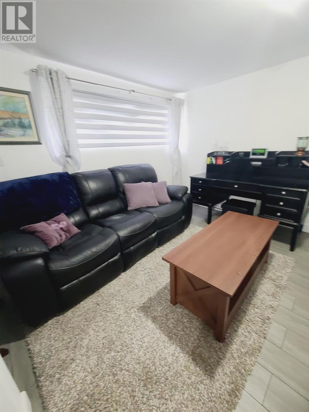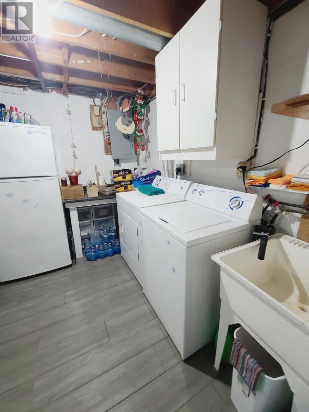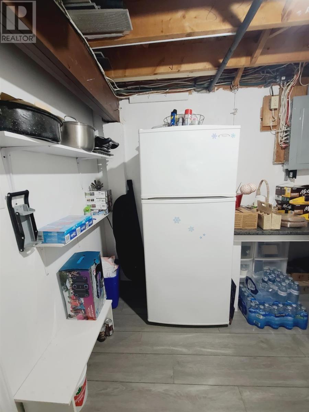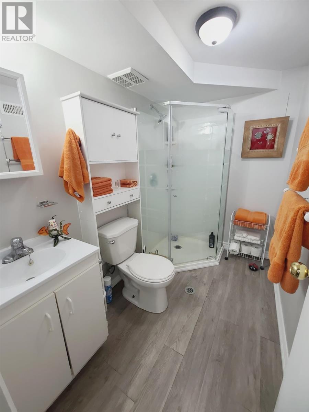106 Hutchison Ave Elliot Lake, Ontario P5A 1W8
$139,900Maintenance,
$440 Monthly
Maintenance,
$440 Monthly106 Hutchison is an Immaculately maintained, spotless, non-smoking unit with pride of ownership. Steps to everything:-hospital, plaza, Swiss Chalet, Community Centre, lakefront and beach area and town all within walking distance. Loads of natural light streaming through oversized windows. Large spacious foyer with double closet doors. Main floor has sleek ceramic flooring (no carpets) with upgraded kitchen cabinetry and built-in dishwasher (Chefs Kiss). Cozy finished family room, dedicated laundry room, ample storage, and a contemporary 3-piece bath—all with durable laminate flooring. Upper level offers 2 spacious bedrooms and a 4pc bathroom all with laminate flooring. Two refrigerators, stove, washer, dryer, and built-in dishwasher—all included. Gas forced-air heating and owned hot water tank (no rental fees) Patio ideal for morning coffee or summer BBQs with friends. Well managed corporation with 24/7 surveillance cameras for added safety and peace of mind. This isn’t just a home—it’s your dream lifestyle waiting to happen. (id:50886)
Property Details
| MLS® Number | SM253188 |
| Property Type | Single Family |
| Community Name | Elliot Lake |
| Features | Paved Driveway |
Building
| Bathroom Total | 2 |
| Bedrooms Above Ground | 2 |
| Bedrooms Total | 2 |
| Age | Over 26 Years |
| Appliances | Stove, Dryer, Blinds, Dishwasher, Refrigerator, Washer |
| Basement Development | Partially Finished |
| Basement Type | Full (partially Finished) |
| Exterior Finish | Brick, Other |
| Foundation Type | Poured Concrete |
| Half Bath Total | 1 |
| Heating Fuel | Natural Gas |
| Heating Type | Forced Air |
| Type | Row / Townhouse |
Parking
| No Garage |
Land
| Acreage | No |
| Size Total Text | Under 1/2 Acre |
Rooms
| Level | Type | Length | Width | Dimensions |
|---|---|---|---|---|
| Second Level | Primary Bedroom | 12'2" x 9'1" | ||
| Second Level | Bedroom | 10'4 x 9'9" | ||
| Second Level | Bathroom | 8'3" x 4'1" (4PC) | ||
| Basement | Bathroom | 8' x 5' (3 PC) | ||
| Basement | Family Room | 12'4" x 12' | ||
| Basement | Laundry Room | 8'11" x 9'10" | ||
| Basement | Storage | 5'4" x 8'6" | ||
| Main Level | Foyer | 8'3" x 7'8" | ||
| Main Level | Kitchen | 9' x 9' | ||
| Main Level | Living Room | 12'7" x 12'7" |
Utilities
| Cable | Available |
| Electricity | Available |
| Natural Gas | Available |
| Telephone | Available |
https://www.realtor.ca/real-estate/29069261/106-hutchison-ave-elliot-lake-elliot-lake
Contact Us
Contact us for more information
Cora Shields
Broker
(705) 848-5163
(800) 859-9768
www.elliotlake-realestate.ca/
15 Manitoba Road
Elliot Lake, Ontario P5A 2A6
(705) 848-2220
(705) 848-5163

