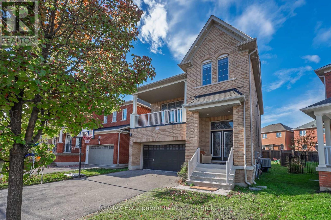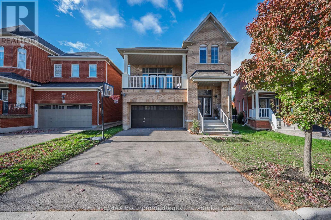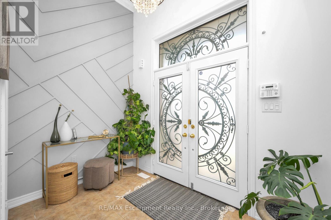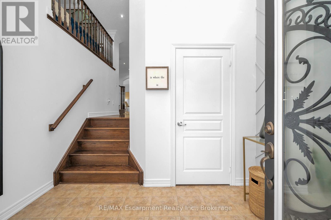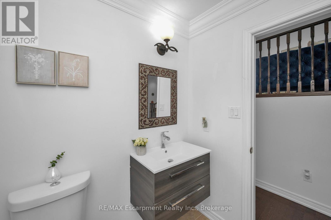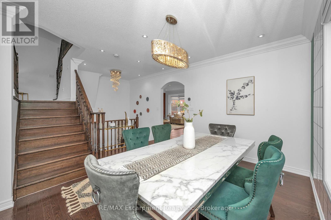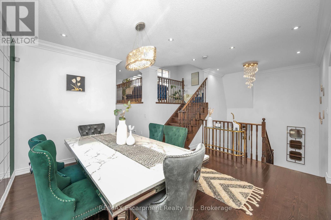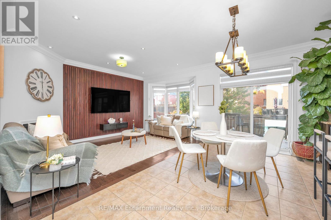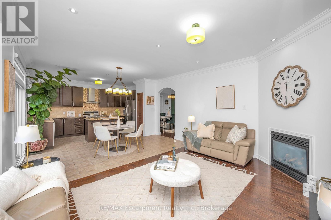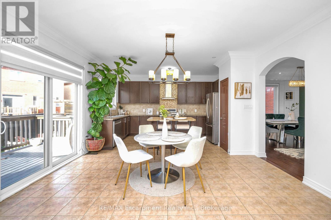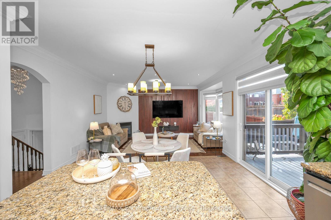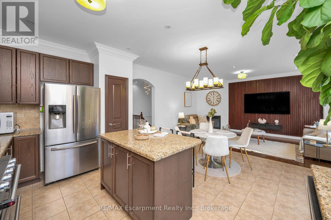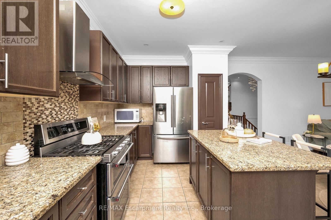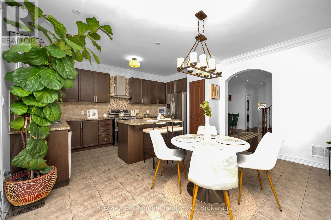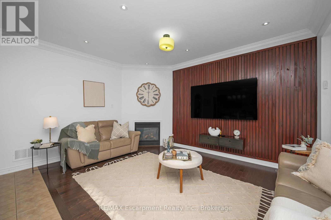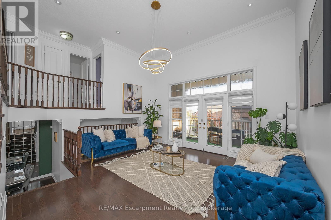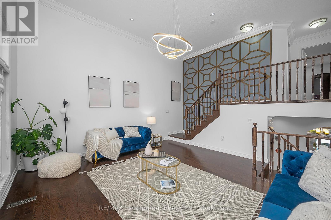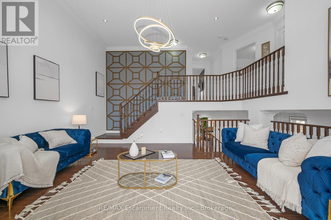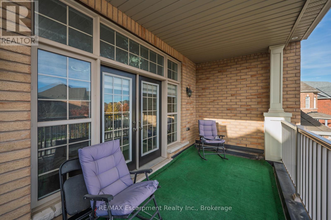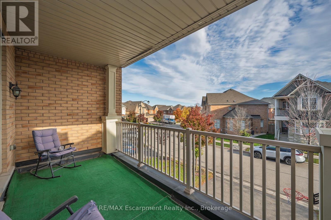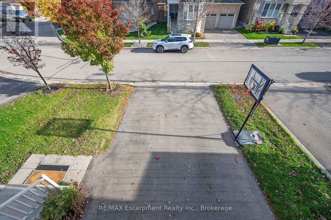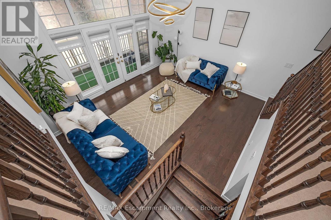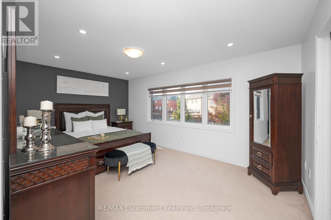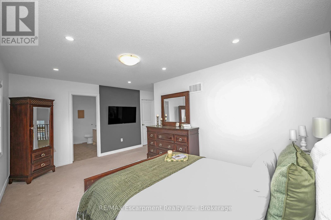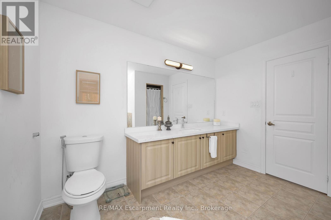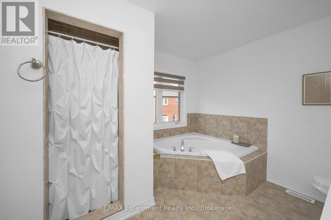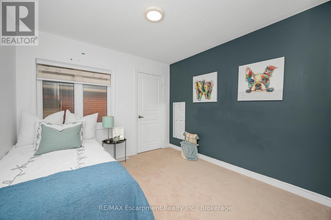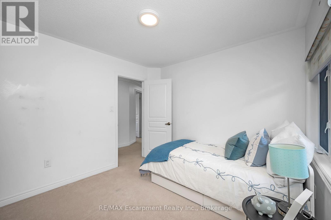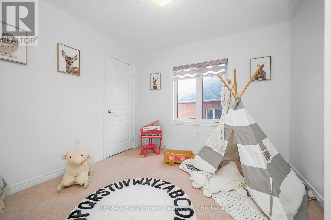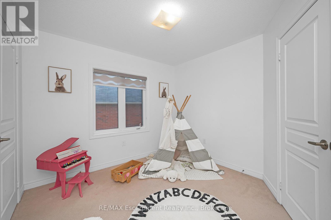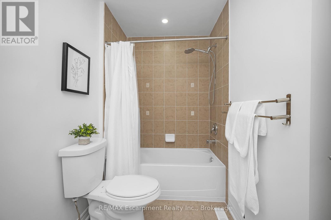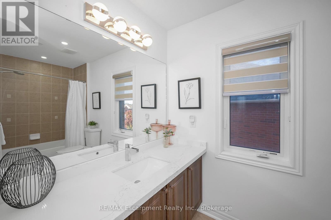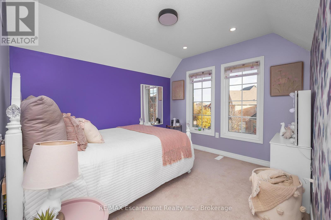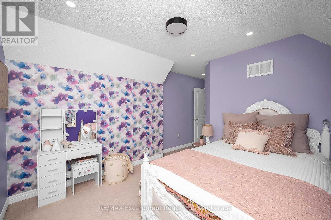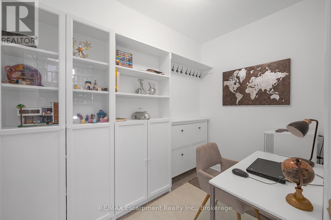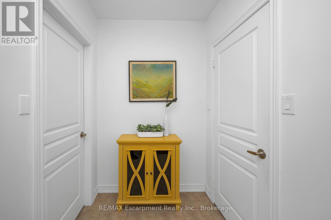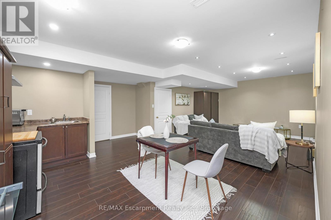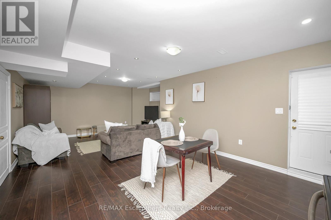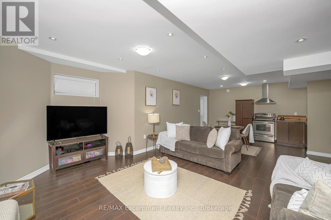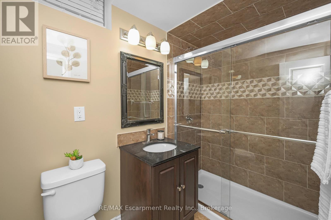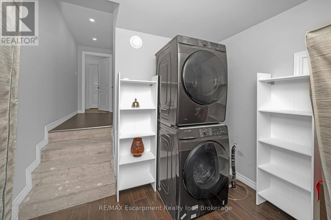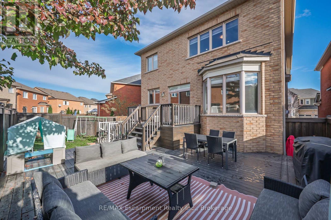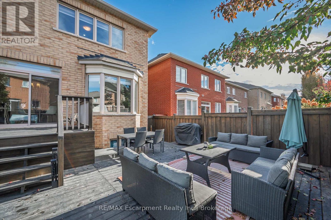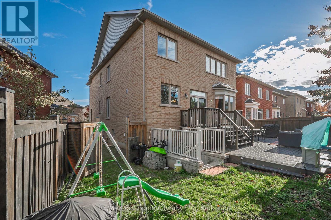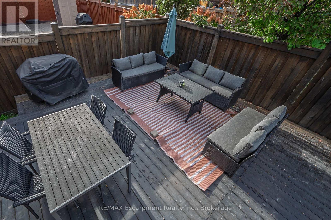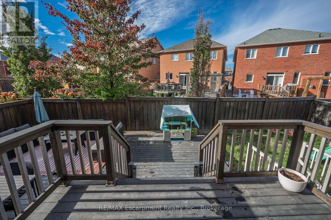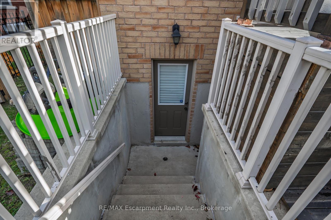171 Huddlestone Crescent Milton, Ontario L9T 8M9
$1,389,000
Elegant 4-Bedroom + Separate Entrance Finished Basement Detached Home on a Premium Lot in the Heart of Milton! Welcome to this beautifully upgraded home offering over 3,500 sq.ft. of total finished living space (2720 sq.ft above finished floor + finished basement), 4 bedroom, 4-bathroom home that offers the perfect blend of comfort, style, and functionality! Nestled in a beautiful, family-focused crescent, where children safely play, this home is truly a place to grow, make memories and thrive. The main floor features a bright and spacious layout with elegant decorative wall panels, a newly painted interior, and an impressive family room with soaring high ceilings and a walk-out to a large balcony, creating an open and inviting atmosphere. The modern kitchen showcases quality finishes, ample cabinetry, and a walk-out to a big deck - ideal for family gatherings and outdoor entertaining. Upstairs, you'll find generously sized 4 bedrooms filled with natural light, including a primary suite with a walk-in closet and spa-inspired ensuite. The fully finished walk-up basement offers a Separate Entrance, a full bathroom, and a second kitchen, providing an excellent opportunity for an in-law, or potential rental income. There is also a rough-in for a separate washer and dryer, adding even more convenience and flexibility today's families need. Enjoy nearby scenic trails, parks, and green spaces-ideal for walking, biking, and spending quality time outdoors. With total 6 parking spaces, this turn-key home provides privacy and flexibility with plenty of separate living spaces. Conveniently located close to top-rated schools, hospitals, forested trails, sports centres, shopping, dining and major highways. (id:50886)
Property Details
| MLS® Number | W12518264 |
| Property Type | Single Family |
| Community Name | 1036 - SC Scott |
| Amenities Near By | Beach, Hospital, Public Transit, Schools, Ski Area |
| Equipment Type | Water Heater |
| Features | Irregular Lot Size, Guest Suite |
| Parking Space Total | 6 |
| Rental Equipment Type | Water Heater |
| Structure | Deck, Patio(s), Porch |
Building
| Bathroom Total | 4 |
| Bedrooms Above Ground | 4 |
| Bedrooms Total | 4 |
| Age | 6 To 15 Years |
| Amenities | Fireplace(s) |
| Appliances | Garage Door Opener Remote(s), Dishwasher, Dryer, Hood Fan, Stove, Washer, Window Coverings, Refrigerator |
| Basement Development | Finished |
| Basement Features | Walk Out, Separate Entrance |
| Basement Type | N/a (finished), N/a |
| Construction Style Attachment | Detached |
| Cooling Type | Central Air Conditioning |
| Exterior Finish | Brick, Shingles |
| Fire Protection | Smoke Detectors |
| Fireplace Present | Yes |
| Fireplace Total | 1 |
| Foundation Type | Poured Concrete |
| Half Bath Total | 1 |
| Heating Fuel | Electric |
| Heating Type | Forced Air |
| Stories Total | 2 |
| Size Interior | 2,500 - 3,000 Ft2 |
| Type | House |
| Utility Water | Municipal Water |
Parking
| Attached Garage | |
| Garage |
Land
| Acreage | No |
| Fence Type | Fully Fenced |
| Land Amenities | Beach, Hospital, Public Transit, Schools, Ski Area |
| Sewer | Sanitary Sewer |
| Size Depth | 91 Ft ,8 In |
| Size Frontage | 35 Ft ,6 In |
| Size Irregular | 35.5 X 91.7 Ft ; 35.51 X 91.73 X 48.39 X 90.42 |
| Size Total Text | 35.5 X 91.7 Ft ; 35.51 X 91.73 X 48.39 X 90.42 |
| Zoning Description | Necab |
Rooms
| Level | Type | Length | Width | Dimensions |
|---|---|---|---|---|
| Second Level | Family Room | 5.07 m | 4.63 m | 5.07 m x 4.63 m |
| Third Level | Bedroom | 3.27 m | 5.07 m | 3.27 m x 5.07 m |
| Third Level | Bedroom | 3.16 m | 3.08 m | 3.16 m x 3.08 m |
| Third Level | Primary Bedroom | 5.19 m | 4.78 m | 5.19 m x 4.78 m |
| Third Level | Bathroom | 2.22 m | 3.21 m | 2.22 m x 3.21 m |
| Third Level | Bathroom | 3.21 m | 3.03 m | 3.21 m x 3.03 m |
| Third Level | Bedroom | 3.07 m | 3.09 m | 3.07 m x 3.09 m |
| Basement | Bathroom | 1.65 m | 2.54 m | 1.65 m x 2.54 m |
| Basement | Cold Room | 3.01 m | 2.57 m | 3.01 m x 2.57 m |
| Basement | Kitchen | 1.73 m | 4.6 m | 1.73 m x 4.6 m |
| Basement | Laundry Room | 2.78 m | 2.38 m | 2.78 m x 2.38 m |
| Basement | Recreational, Games Room | 6.41 m | 6.17 m | 6.41 m x 6.17 m |
| Basement | Other | 1.4 m | 1.03 m | 1.4 m x 1.03 m |
| Main Level | Bathroom | 1.87 m | 1.63 m | 1.87 m x 1.63 m |
| Main Level | Eating Area | 2.41 m | 4.61 m | 2.41 m x 4.61 m |
| Main Level | Dining Room | 4.4 m | 4.17 m | 4.4 m x 4.17 m |
| Main Level | Kitchen | 2.79 m | 4.62 m | 2.79 m x 4.62 m |
| Main Level | Living Room | 3.25 m | 5.3 m | 3.25 m x 5.3 m |
| Main Level | Office | 1.71 m | 2.72 m | 1.71 m x 2.72 m |
Utilities
| Cable | Installed |
| Electricity | Installed |
| Sewer | Installed |
https://www.realtor.ca/real-estate/29076415/171-huddlestone-crescent-milton-sc-scott-1036-sc-scott
Contact Us
Contact us for more information
Gozde Alpsoykan
Salesperson
theriseteam.ca/
1320 Cornwall Rd - Unit 103
Oakville, Ontario L6J 7W5
(905) 842-7677
www.remaxescarpment.com/
Ashley Ann Kindree
Salesperson
1320 Cornwall Rd Unit 103c
Oakville, Ontario L6J 7W5
(905) 842-7677
(905) 337-9171

