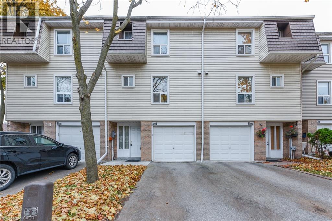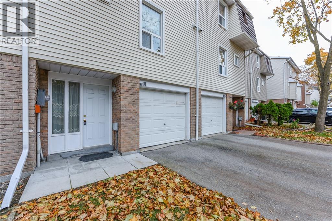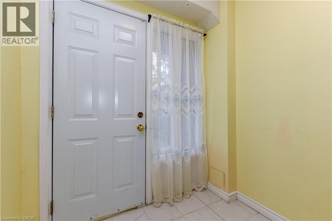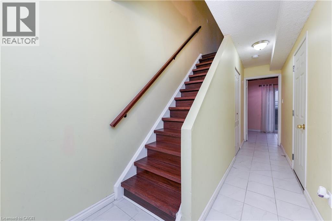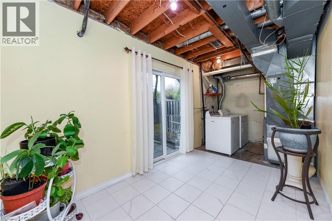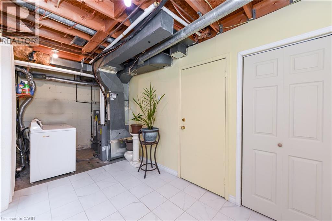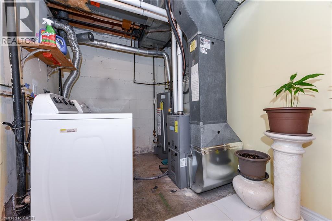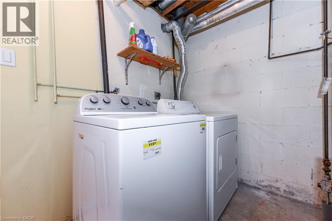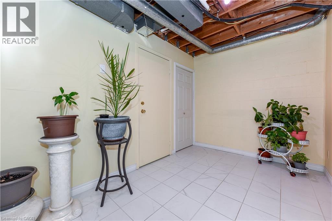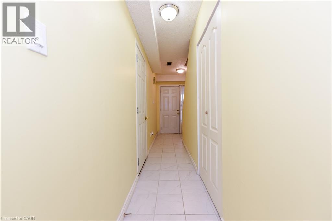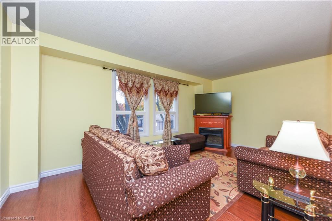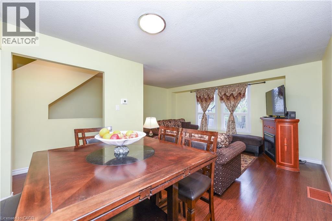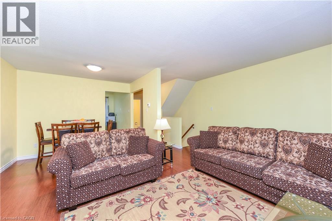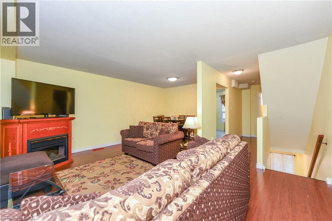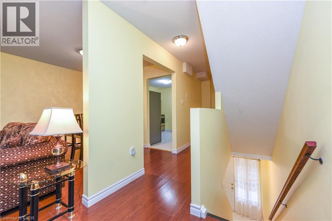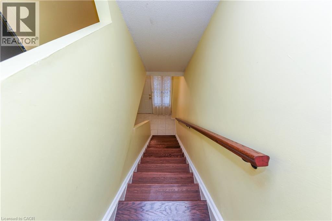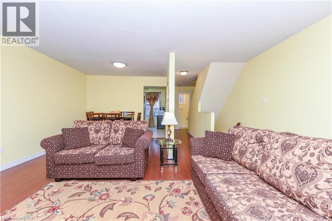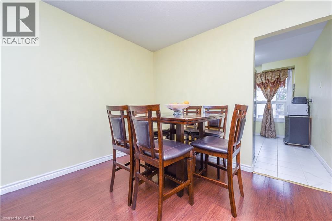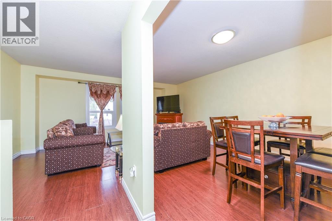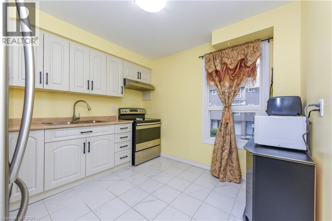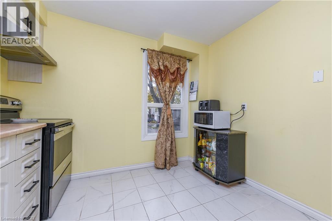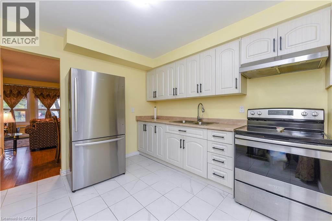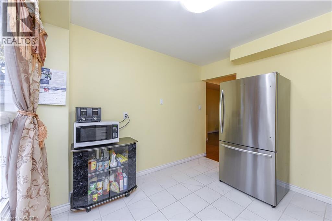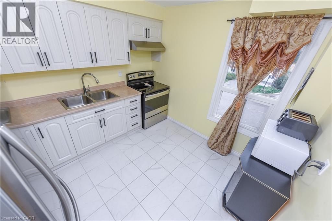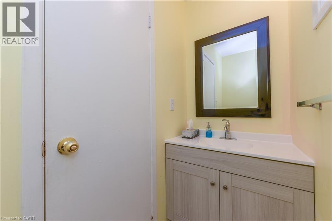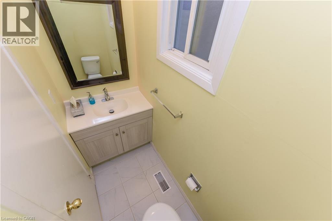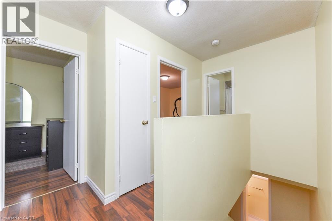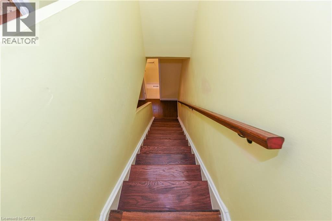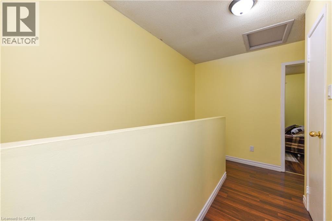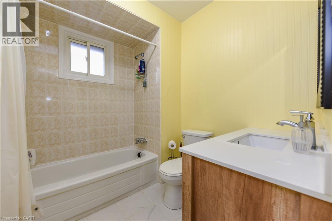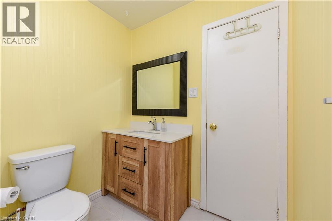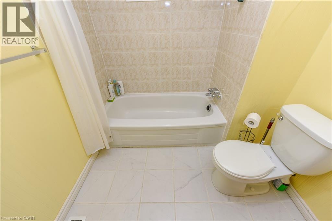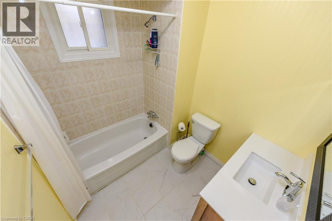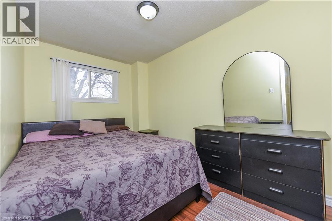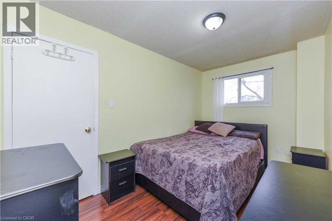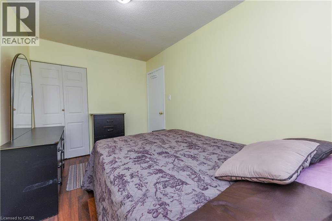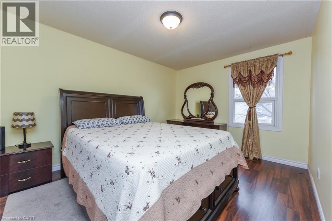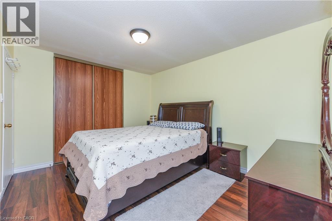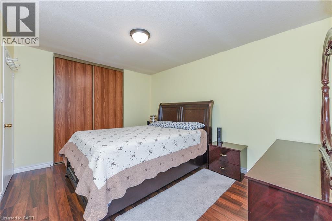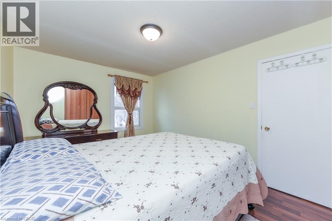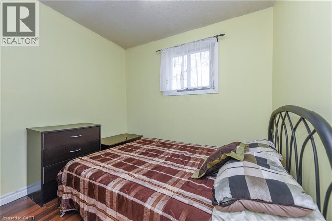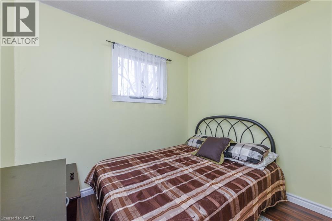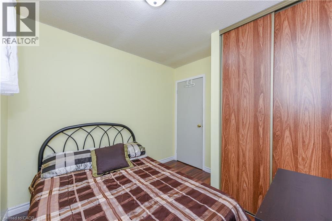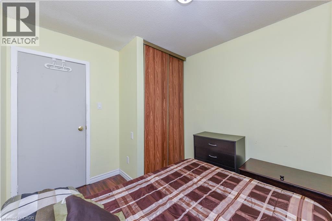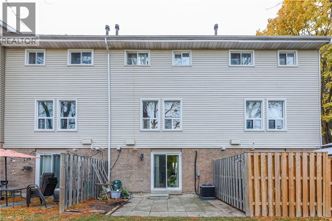85 Enmount Drive Brampton, Ontario L6T 4C9
3 Bedroom
2 Bathroom
1,022 ft2
3 Level
Central Air Conditioning
Forced Air
$667,000Maintenance, Insurance, Water
$463.92 Monthly
Maintenance, Insurance, Water
$463.92 MonthlyGorgeous 3 Bedroom Town Home. Open Concept Layout. Carpet free. Hardwood Stairs, Laminate Floor Throughout. Fridge, Stove, Hood Range, Washer and Dryer. Entry From Garage To Home. All Window Coverings, All ELF's. New Furnace and Air Condition With 10 Year Warranty. No Sidewalk. 2 Car Parking. Enjoy The Convenience of Nearby Schools, Parks, Place of Worship, Bus Stop, Hospital, And Bramalea City Centre Shopping Mall, With Easy Access To Major Highways. (id:50886)
Property Details
| MLS® Number | 40786180 |
| Property Type | Single Family |
| Amenities Near By | Hospital, Park, Place Of Worship, Playground, Public Transit, Schools |
| Community Features | Community Centre |
| Parking Space Total | 2 |
Building
| Bathroom Total | 2 |
| Bedrooms Above Ground | 3 |
| Bedrooms Total | 3 |
| Appliances | Dryer, Refrigerator, Stove, Washer, Hood Fan, Window Coverings, Garage Door Opener |
| Architectural Style | 3 Level |
| Basement Development | Finished |
| Basement Type | Full (finished) |
| Construction Style Attachment | Link |
| Cooling Type | Central Air Conditioning |
| Exterior Finish | Aluminum Siding, Brick |
| Half Bath Total | 1 |
| Heating Type | Forced Air |
| Stories Total | 3 |
| Size Interior | 1,022 Ft2 |
| Type | Row / Townhouse |
| Utility Water | Municipal Water |
Parking
| Attached Garage |
Land
| Acreage | No |
| Land Amenities | Hospital, Park, Place Of Worship, Playground, Public Transit, Schools |
| Sewer | Municipal Sewage System |
| Size Total Text | Unknown |
| Zoning Description | Rm1a |
Rooms
| Level | Type | Length | Width | Dimensions |
|---|---|---|---|---|
| Second Level | 2pc Bathroom | Measurements not available | ||
| Second Level | Bonus Room | Measurements not available | ||
| Second Level | Kitchen | 10'1'' x 10'4'' | ||
| Second Level | Dining Room | 7'5'' x 10'1'' | ||
| Second Level | Living Room | 11'1'' x 17'3'' | ||
| Third Level | 4pc Bathroom | Measurements not available | ||
| Third Level | Bedroom | 7'8'' x 12'7'' | ||
| Third Level | Bedroom | 3'8'' x 8'9'' | ||
| Third Level | Primary Bedroom | 10'4'' x 13'4'' | ||
| Main Level | Laundry Room | Measurements not available |
https://www.realtor.ca/real-estate/29076773/85-enmount-drive-brampton
Contact Us
Contact us for more information
Narender Sehgal
Broker of Record
www.hlmapleleaf.com/
cdn.agentbook.com/accounts/6KNFzQavaO/assets/contacts/files/10055712/20240627T200504424Z441369.JPG
Homelife Maple Leaf Realty Ltd
80 Eastern Avenue Suite 3
Brampton, Ontario L6W 1X9
80 Eastern Avenue Suite 3
Brampton, Ontario L6W 1X9
(905) 456-9090
(905) 456-9091

