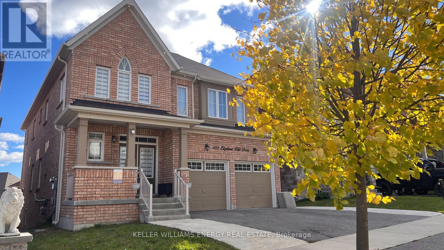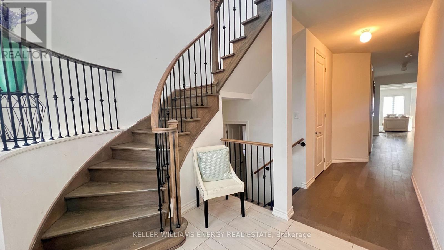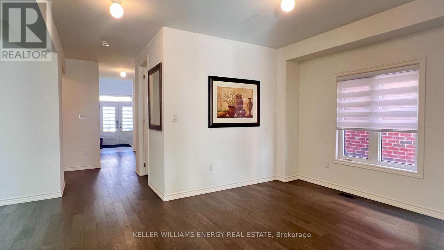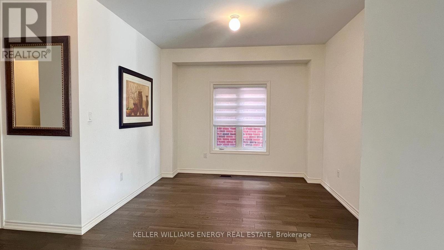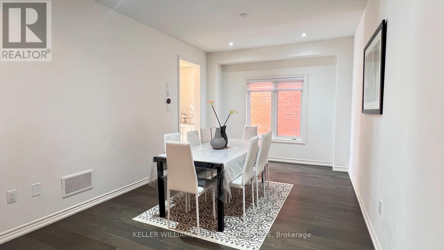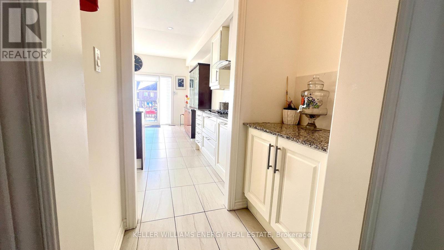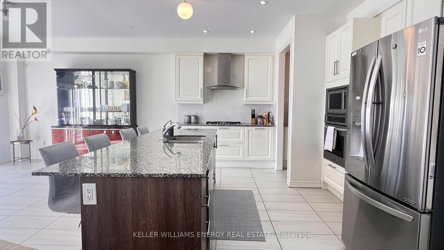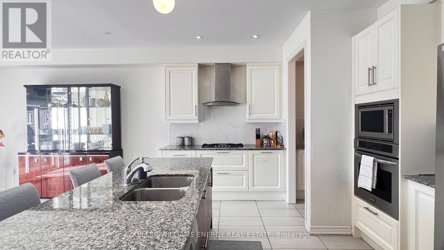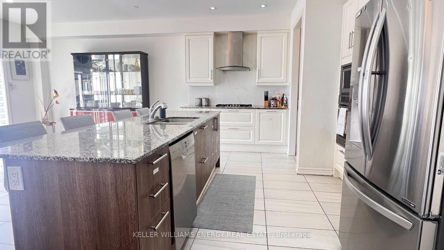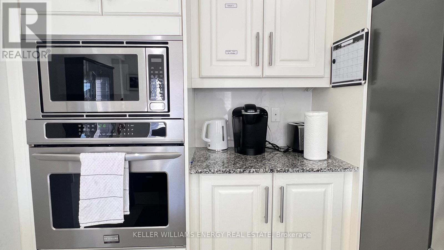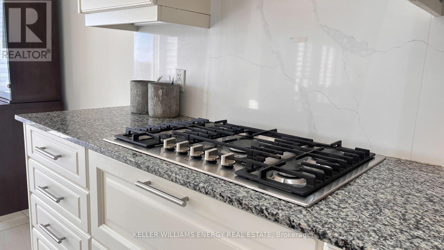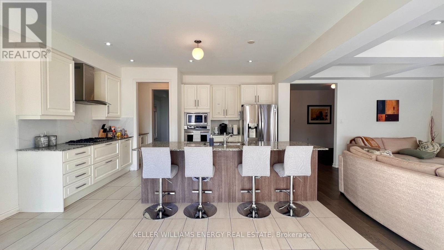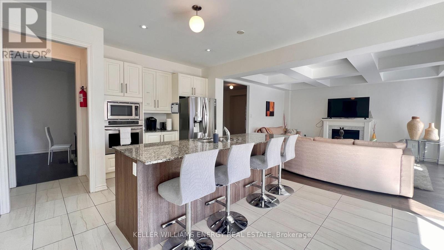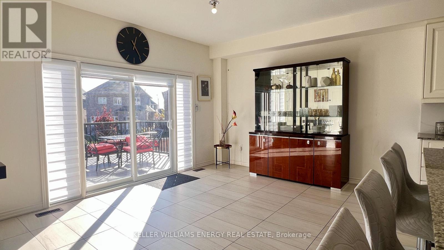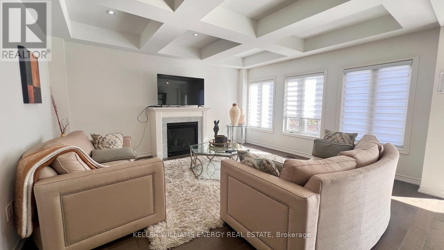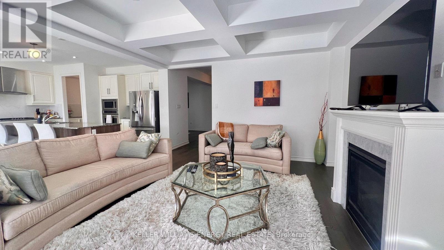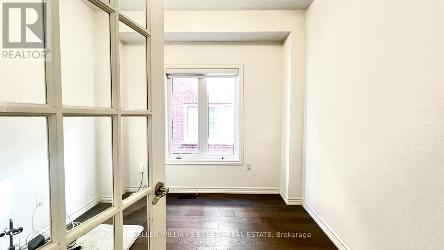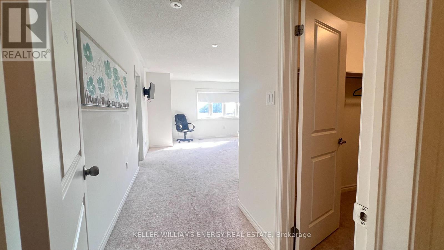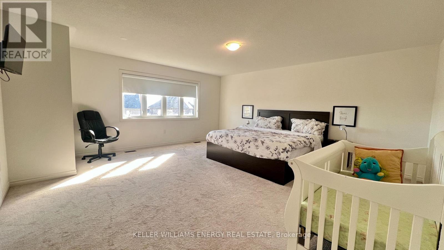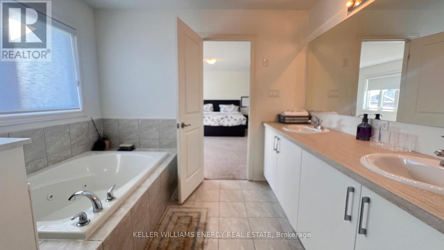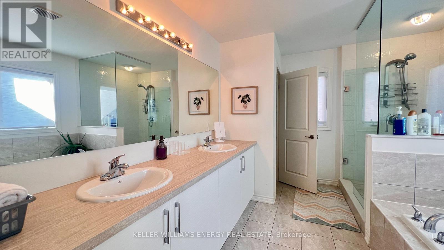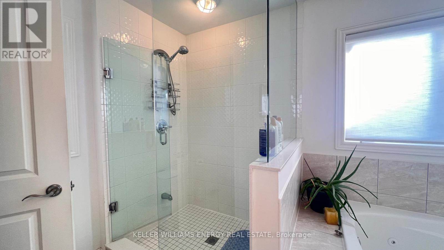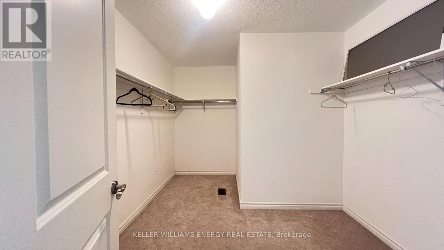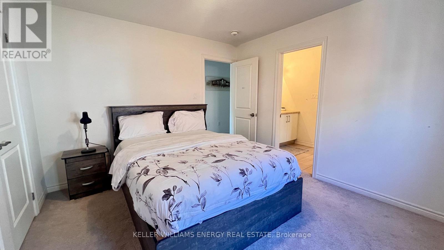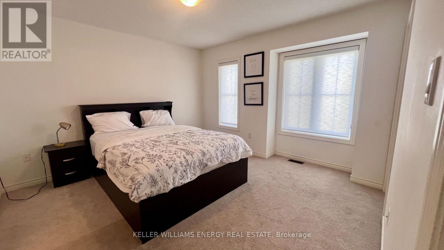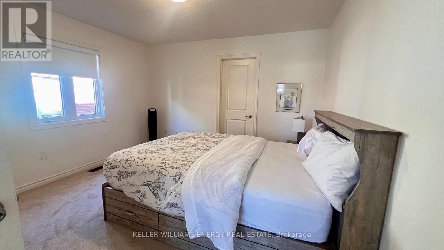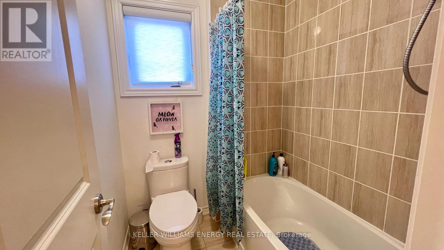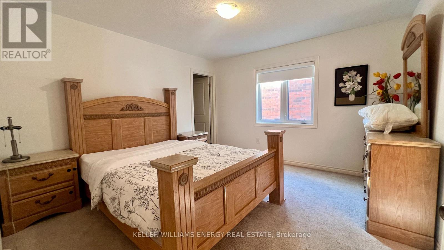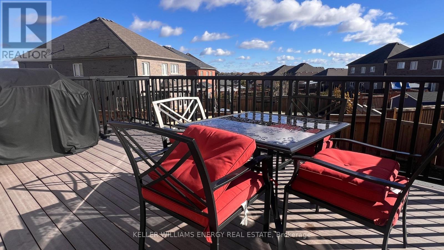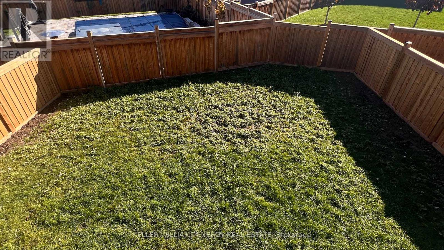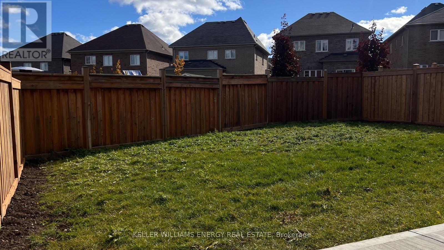105 Elephant Hill Drive Clarington, Ontario L1C 0V8
$3,250 Monthly
Beautiful,5 bedroom home nestled in a great family neighbourhood in Bowmanville! This home offers plenty of room for the whole family, including a convenient main floor office. You'll love the spacious family room with coffered ceilings and gas fireplace overlooking the spacious chef's kitchen with gas cooktop, built in oven and large island with seating area, and butler's pantry. Kitchen offers a walk out to a large, composite deck, overlooking large backyard, just perfect for summer relaxation and entertaining with friends and family. Unwind in the evening in the massive primary suite with walk in closet and huge ensuite bath with double sinks, spacious shower, and jacuzzi bath. The spacious secondary bedrooms feature large windows and double or walk-in closets, each with direct access to a 3 pc joint ensuite. The location offers the perfect balance of peace and practicality, with quick highway access for easy commuting and plenty of nearby amenities, schools, and parks! (id:50886)
Property Details
| MLS® Number | E12518368 |
| Property Type | Single Family |
| Community Name | Bowmanville |
| Features | Irregular Lot Size |
| Parking Space Total | 3 |
Building
| Bathroom Total | 4 |
| Bedrooms Above Ground | 5 |
| Bedrooms Total | 5 |
| Amenities | Fireplace(s) |
| Appliances | Range, Dryer, Microwave, Stove, Washer, Refrigerator |
| Basement Development | Finished |
| Basement Type | Full (finished) |
| Construction Style Attachment | Detached |
| Cooling Type | Central Air Conditioning |
| Exterior Finish | Brick |
| Fireplace Present | Yes |
| Fireplace Total | 1 |
| Flooring Type | Hardwood, Ceramic, Carpeted |
| Foundation Type | Concrete |
| Half Bath Total | 1 |
| Heating Fuel | Natural Gas |
| Heating Type | Forced Air |
| Stories Total | 2 |
| Size Interior | 3,000 - 3,500 Ft2 |
| Type | House |
| Utility Water | Municipal Water |
Parking
| Attached Garage | |
| Garage |
Land
| Acreage | No |
| Sewer | Sanitary Sewer |
| Size Depth | 123 Ft ,4 In |
| Size Frontage | 40 Ft ,1 In |
| Size Irregular | 40.1 X 123.4 Ft |
| Size Total Text | 40.1 X 123.4 Ft |
Rooms
| Level | Type | Length | Width | Dimensions |
|---|---|---|---|---|
| Second Level | Primary Bedroom | 5.49 m | 5.19 m | 5.49 m x 5.19 m |
| Second Level | Bedroom 2 | 3.99 m | 3.8 m | 3.99 m x 3.8 m |
| Second Level | Bedroom 3 | 3.8 m | 3.49 m | 3.8 m x 3.49 m |
| Second Level | Bedroom 4 | 4.59 m | 3.7 m | 4.59 m x 3.7 m |
| Second Level | Bedroom 5 | 4.09 m | 3.8 m | 4.09 m x 3.8 m |
| Main Level | Living Room | 3.31 m | 3.01 m | 3.31 m x 3.01 m |
| Main Level | Family Room | 4.8 m | 4.59 m | 4.8 m x 4.59 m |
| Main Level | Kitchen | 8.1 m | 4.95 m | 8.1 m x 4.95 m |
| Main Level | Dining Room | 5.02 m | 3.3 m | 5.02 m x 3.3 m |
| Main Level | Office | 3.02 m | 2.89 m | 3.02 m x 2.89 m |
Contact Us
Contact us for more information
Julita Jaworski
Salesperson
julita.ca/
www.facebook.com/JulitaRealEstate/
285 Taunton Road East Unit: 1
Oshawa, Ontario L1G 3V2
(905) 723-5944
www.kellerwilliamsenergy.ca/

