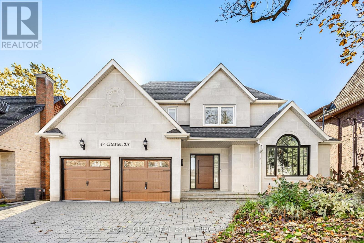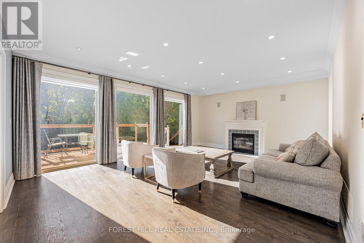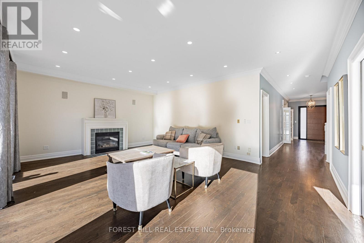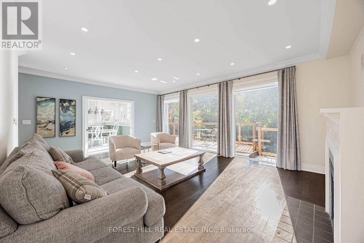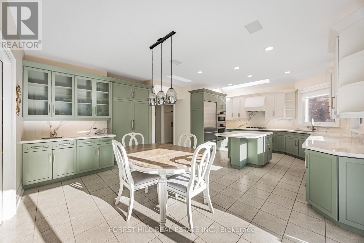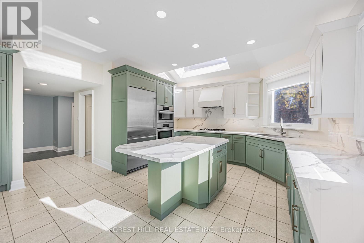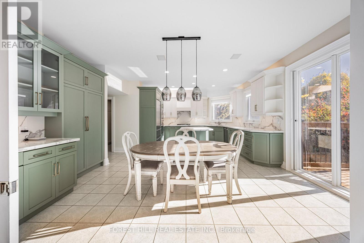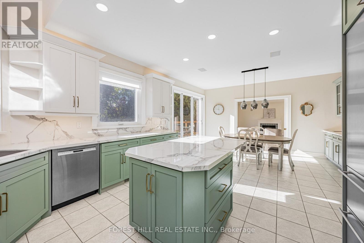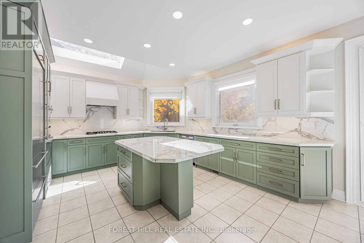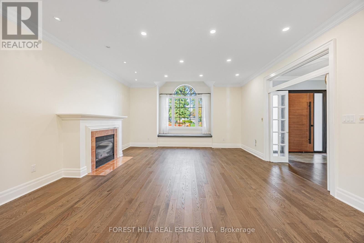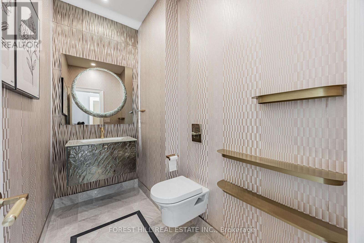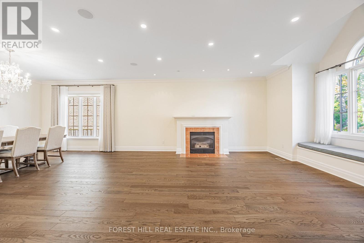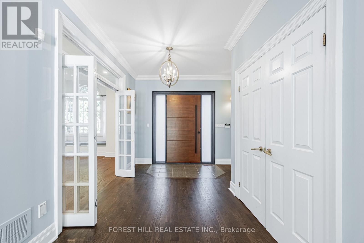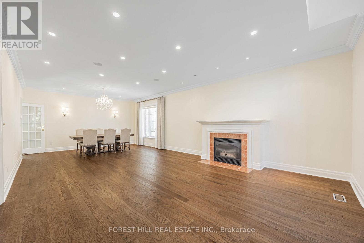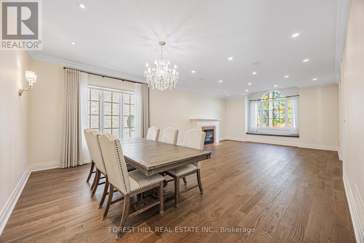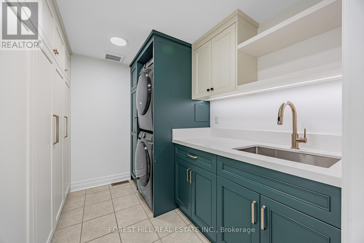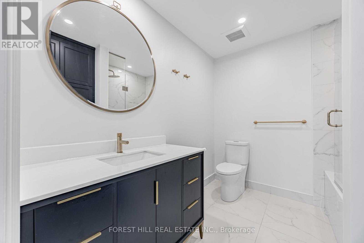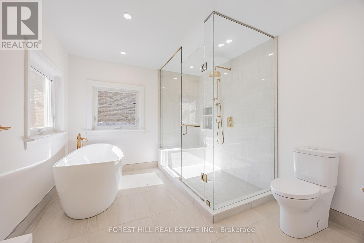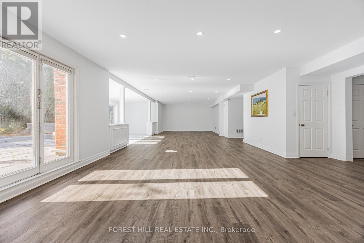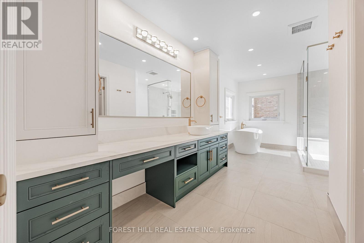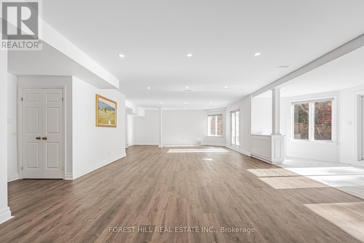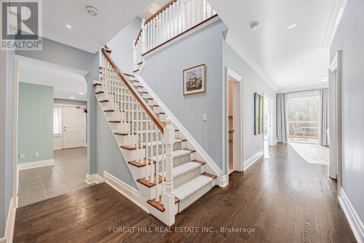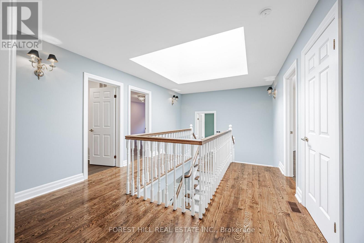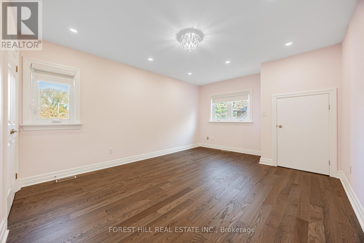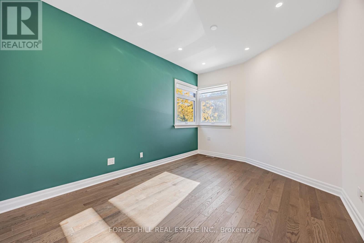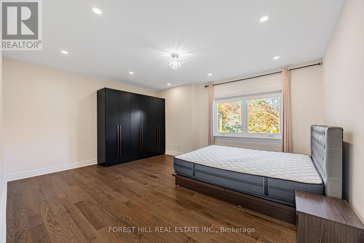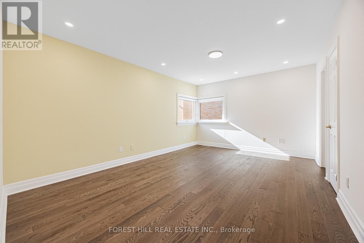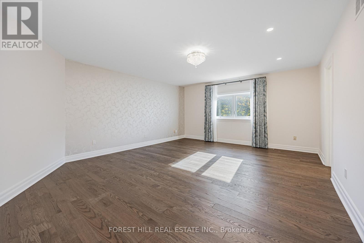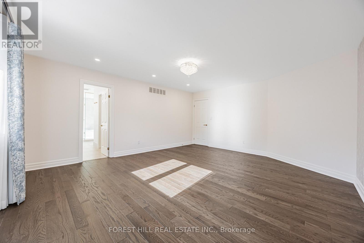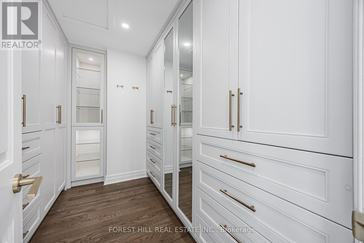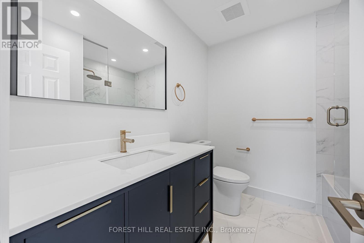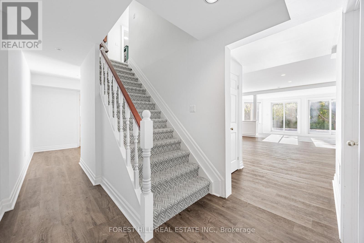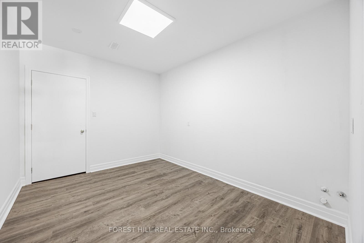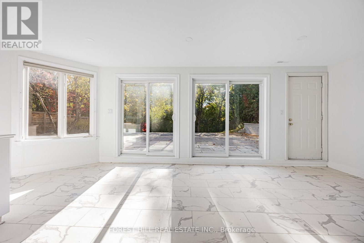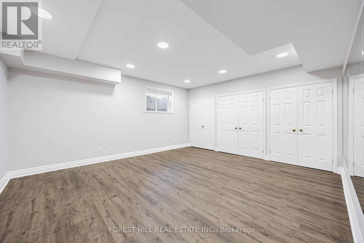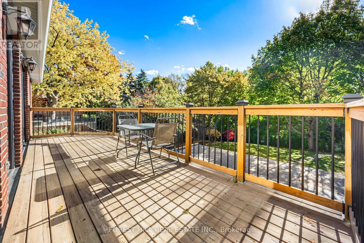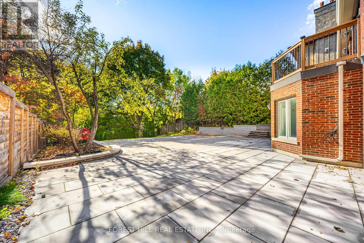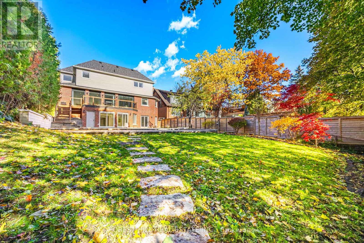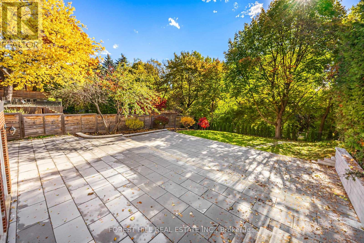47 Citation Drive Toronto, Ontario M2K 1S5
$6,000 Monthly
Welcome to your dream home, a beautifully renovated luxury home in prestigious Bayview Villag. Breathtaking Ravine Lot With 60*170 Table Land Over 5000+ Sq.Ft. Of Total Living Space & Lots Of Natural Light Fills W/O Bsmt Backing On to Ravine. Luxurious/Exceptional Quality Home In High Demand Bayview Village. Newly-built open-concept gourmet kitchen with a gas stove & a central island. Earl-Haig Secondary School district. Full house including the basement for lease. A rare opportunity to lease a home that combines style, functionality, and prime location. Minutes steps to schools, subways, YMCA, Bayview Village Mall, parks, ravines, East Don River trails, Fairview Mall, North York Centre & Shops. Minutes drive to Hwy 401/404/DVP! (id:50886)
Property Details
| MLS® Number | C12516792 |
| Property Type | Single Family |
| Community Name | Bayview Village |
| Parking Space Total | 6 |
Building
| Bathroom Total | 5 |
| Bedrooms Above Ground | 5 |
| Bedrooms Below Ground | 1 |
| Bedrooms Total | 6 |
| Appliances | Dryer, Microwave, Oven, Range, Stove, Washer, Refrigerator |
| Basement Development | Finished |
| Basement Features | Walk Out |
| Basement Type | N/a (finished) |
| Construction Style Attachment | Detached |
| Cooling Type | Central Air Conditioning |
| Exterior Finish | Brick |
| Fireplace Present | Yes |
| Flooring Type | Laminate, Hardwood |
| Foundation Type | Concrete |
| Half Bath Total | 1 |
| Heating Fuel | Natural Gas |
| Heating Type | Forced Air |
| Stories Total | 2 |
| Size Interior | 3,500 - 5,000 Ft2 |
| Type | House |
| Utility Water | Municipal Water |
Parking
| Attached Garage | |
| Garage |
Land
| Acreage | No |
| Sewer | Sanitary Sewer |
| Size Depth | 170 Ft ,1 In |
| Size Frontage | 60 Ft |
| Size Irregular | 60 X 170.1 Ft |
| Size Total Text | 60 X 170.1 Ft |
Rooms
| Level | Type | Length | Width | Dimensions |
|---|---|---|---|---|
| Second Level | Primary Bedroom | 16 m | 11.83 m | 16 m x 11.83 m |
| Second Level | Bedroom 2 | 13.91 m | 11.91 m | 13.91 m x 11.91 m |
| Second Level | Bedroom 3 | 13.58 m | 13.25 m | 13.58 m x 13.25 m |
| Second Level | Bedroom 4 | 15.58 m | 12 m | 15.58 m x 12 m |
| Second Level | Bedroom 5 | 13.25 m | 11.32 m | 13.25 m x 11.32 m |
| Basement | Bedroom | 17.16 m | 15.16 m | 17.16 m x 15.16 m |
| Basement | Recreational, Games Room | 45.34 m | 24.08 m | 45.34 m x 24.08 m |
| Main Level | Living Room | 16.01 m | 15.58 m | 16.01 m x 15.58 m |
| Main Level | Dining Room | 16.01 m | 15.58 m | 16.01 m x 15.58 m |
| Main Level | Kitchen | 24.18 m | 13.75 m | 24.18 m x 13.75 m |
| Main Level | Family Room | 21.49 m | 15.85 m | 21.49 m x 15.85 m |
Contact Us
Contact us for more information
Navid Sharifzadeh
Broker
www.navidsharifzadeh.com/
www.facebook.com/TorontoHomeSource
15 Lesmill Rd Unit 1
Toronto, Ontario M3B 2T3
(416) 929-4343
Bella Lee
Broker
15 Lesmill Rd Unit 1
Toronto, Ontario M3B 2T3
(416) 929-4343

