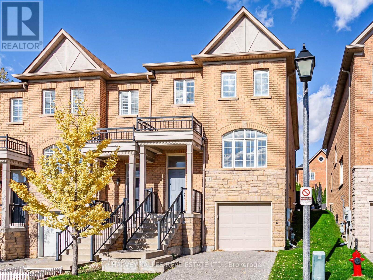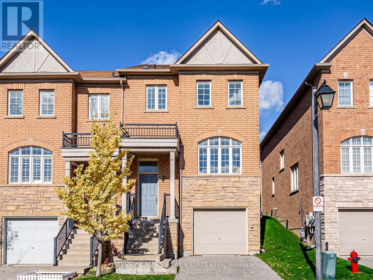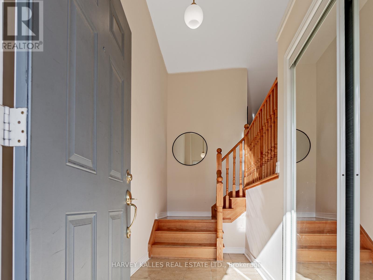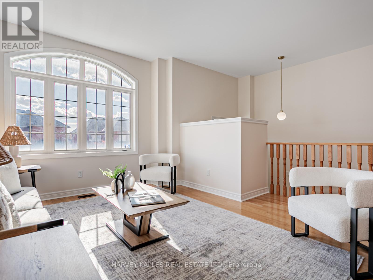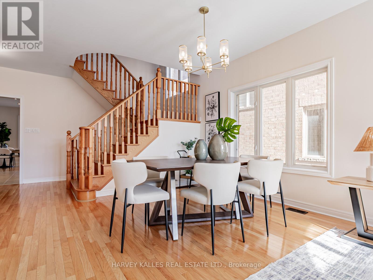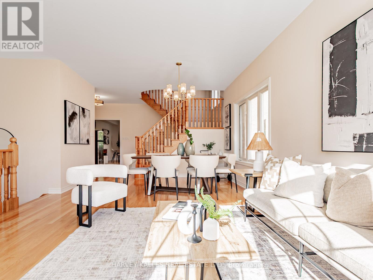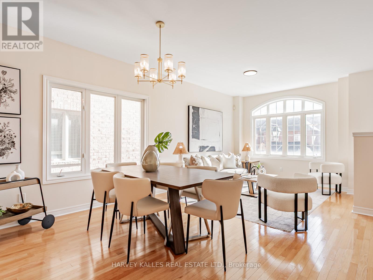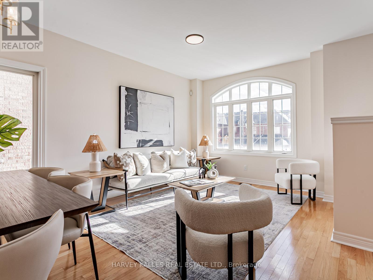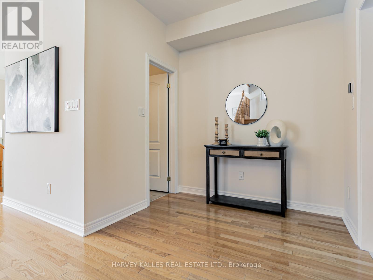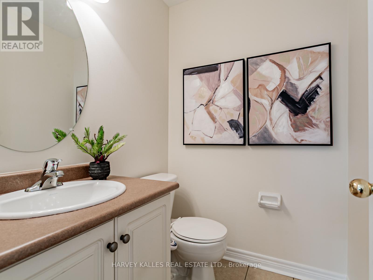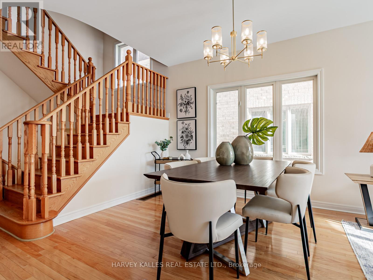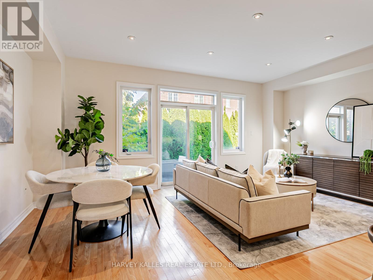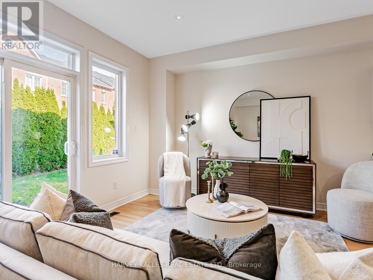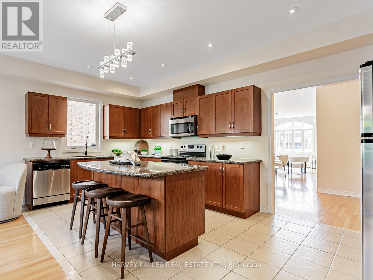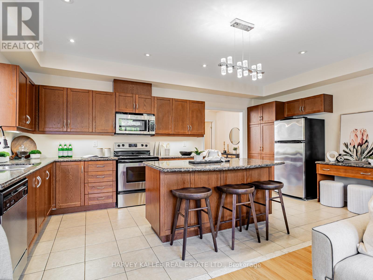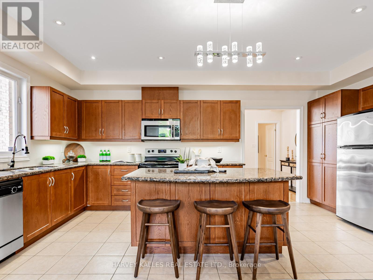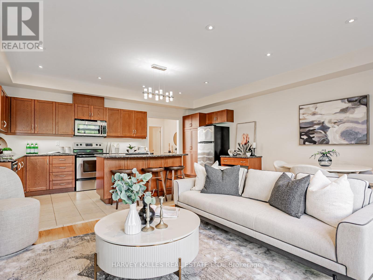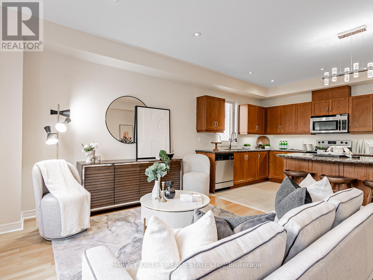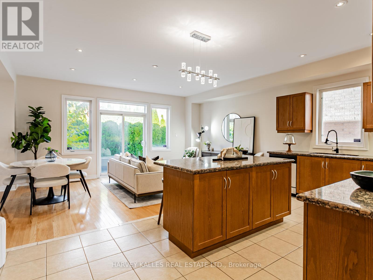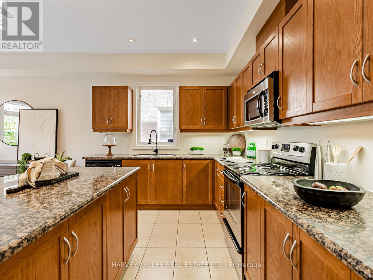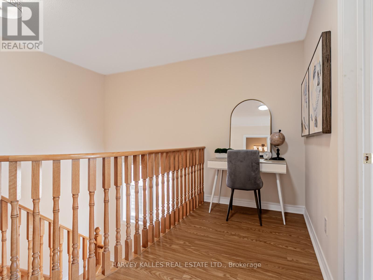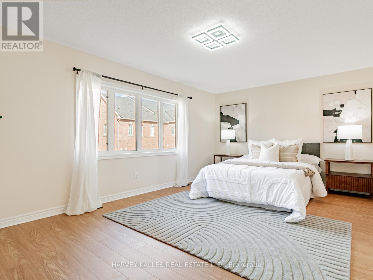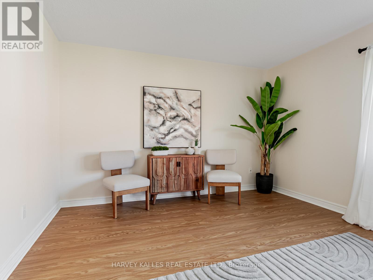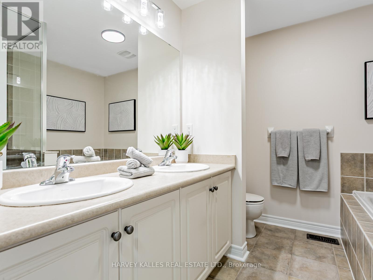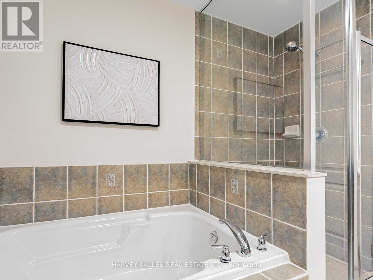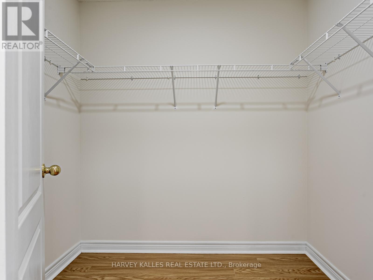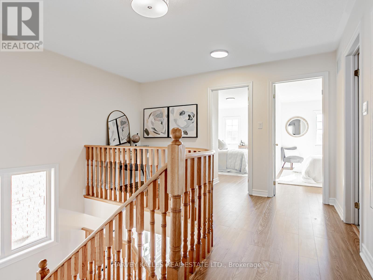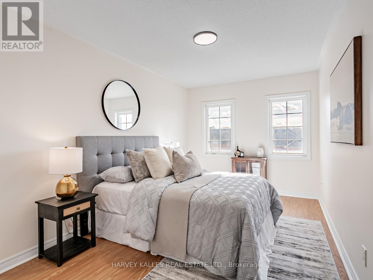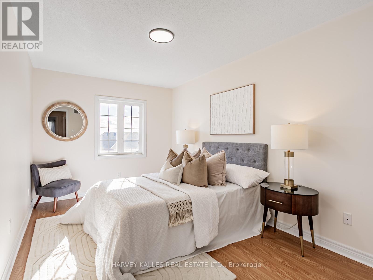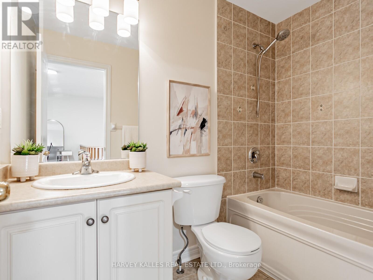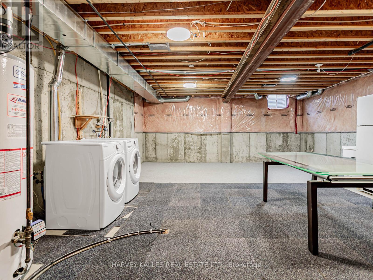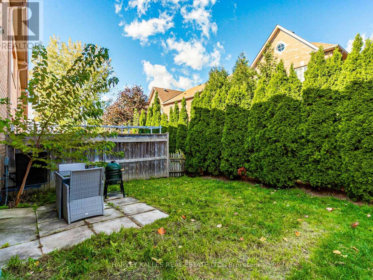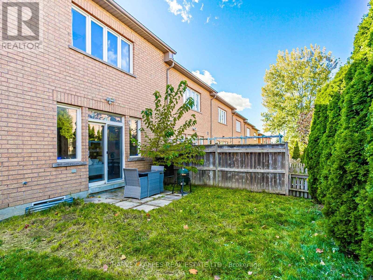11 - 700 Summeridge Drive Vaughan, Ontario L4J 0C5
$1,088,000Maintenance, Parcel of Tied Land
$167 Monthly
Maintenance, Parcel of Tied Land
$167 MonthlyWelcome Home To This Rare Gem In The Heart Of Thornhill Woods! This Lovingly Maintained, Thoughtfully Upgraded 3 Bed, 3 Bath End-Unit Townhouse Offers Over 2,000 Square Feet Of Bright, Open-Concept Living! Spacious Living And Dining Areas - Perfect For Entertaining, A Modern Kitchen Featuring Stainless Steel Appliances, Granite Countertops And A Breakfast Island That Overlooks The Family Room With A Walkout To The Backyard. The Second Floor Offers A Large Primary Suite With Walk-In Closet And 5-Piece Ensuite Bath, Two Additional Bedrooms And A Wonderful Bonus Area. As Well As A Full, Partially Finished Basement. Low POTL Fee Includes Landscaping/Snow And Garbage Removal. Ideally Located In The Desirable Stephen Lewis Secondary School District, Just Steps To Hwy 7/407, Rutherford GO Station, Parks, Cafes, Shops, And Restaurants. Don't Miss Out On This Incredible Opportunity! (id:50886)
Property Details
| MLS® Number | N12516452 |
| Property Type | Single Family |
| Community Name | Patterson |
| Parking Space Total | 2 |
Building
| Bathroom Total | 3 |
| Bedrooms Above Ground | 3 |
| Bedrooms Total | 3 |
| Age | 16 To 30 Years |
| Appliances | Dishwasher, Dryer, Microwave, Stove, Washer, Window Coverings, Refrigerator |
| Basement Development | Partially Finished |
| Basement Type | N/a (partially Finished) |
| Construction Style Attachment | Attached |
| Cooling Type | Central Air Conditioning |
| Exterior Finish | Brick |
| Flooring Type | Hardwood, Tile, Laminate |
| Foundation Type | Unknown |
| Half Bath Total | 1 |
| Heating Fuel | Natural Gas |
| Heating Type | Forced Air |
| Stories Total | 2 |
| Size Interior | 2,000 - 2,500 Ft2 |
| Type | Row / Townhouse |
| Utility Water | Municipal Water |
Parking
| Garage |
Land
| Acreage | No |
| Sewer | Sanitary Sewer |
| Size Depth | 95 Ft ,9 In |
| Size Frontage | 20 Ft ,8 In |
| Size Irregular | 20.7 X 95.8 Ft |
| Size Total Text | 20.7 X 95.8 Ft |
Rooms
| Level | Type | Length | Width | Dimensions |
|---|---|---|---|---|
| Second Level | Primary Bedroom | 6.12 m | 5.74 m | 6.12 m x 5.74 m |
| Second Level | Bedroom 2 | 4.57 m | 2.9 m | 4.57 m x 2.9 m |
| Second Level | Bedroom 3 | 5.16 m | 2.87 m | 5.16 m x 2.87 m |
| Basement | Laundry Room | Measurements not available | ||
| Basement | Recreational, Games Room | 7.59 m | 5.74 m | 7.59 m x 5.74 m |
| Main Level | Living Room | 6.68 m | 4.14 m | 6.68 m x 4.14 m |
| Main Level | Dining Room | 6.68 m | 4.14 m | 6.68 m x 4.14 m |
| Main Level | Kitchen | 5.74 m | 2.95 m | 5.74 m x 2.95 m |
| Main Level | Eating Area | 5.74 m | 2.95 m | 5.74 m x 2.95 m |
| Main Level | Family Room | 5.74 m | 3.43 m | 5.74 m x 3.43 m |
| Ground Level | Foyer | Measurements not available |
https://www.realtor.ca/real-estate/29074772/11-700-summeridge-drive-vaughan-patterson-patterson
Contact Us
Contact us for more information
Karen S Daniel
Salesperson
(416) 505-1126
www.karendaniel.ca/
2145 Avenue Road
Toronto, Ontario M5M 4B2
(416) 441-2888
www.harveykalles.com/
Michael L. Seltzer
Salesperson
2145 Avenue Road
Toronto, Ontario M5M 4B2
(416) 441-2888
www.harveykalles.com/

