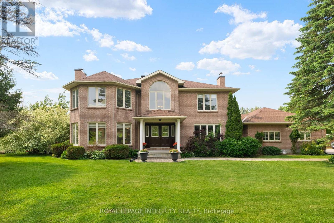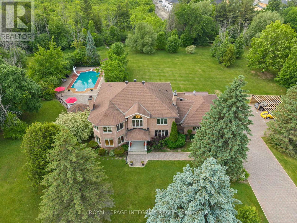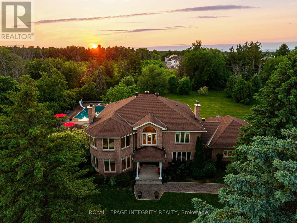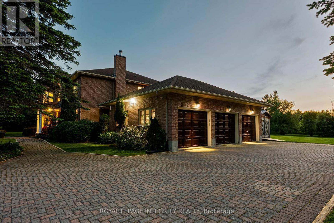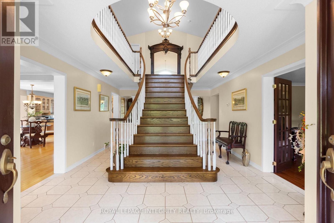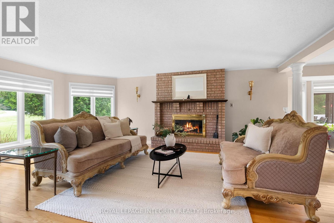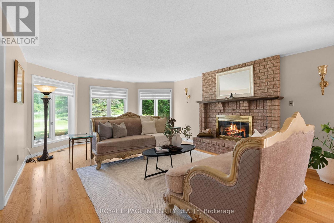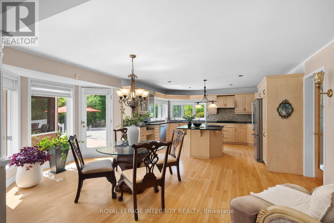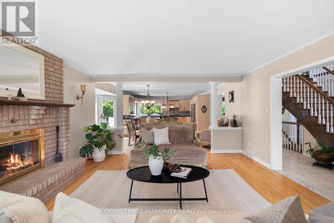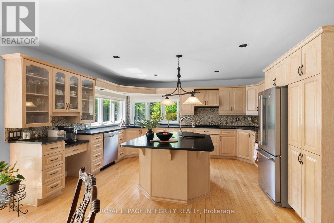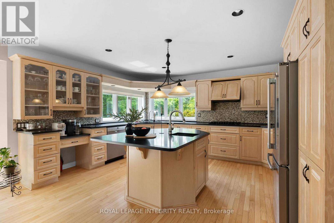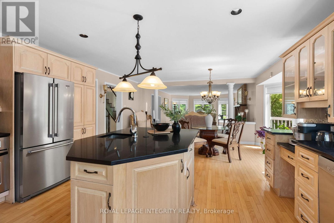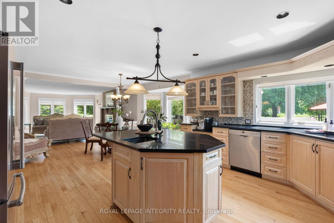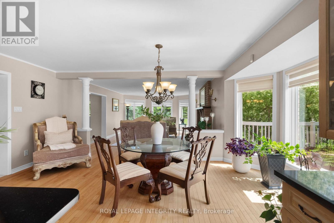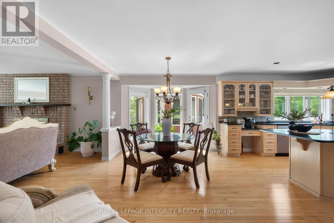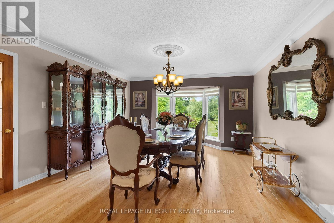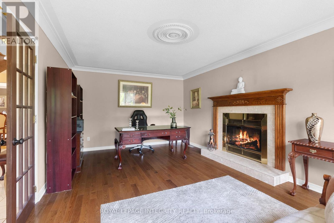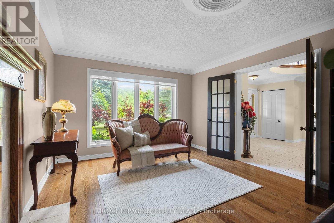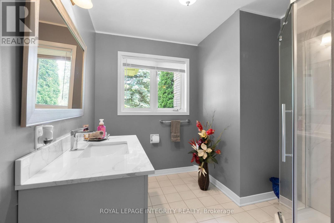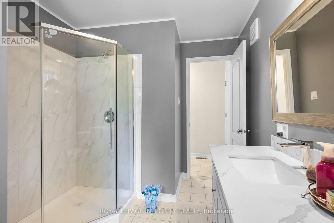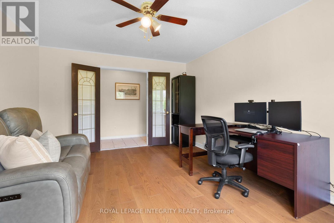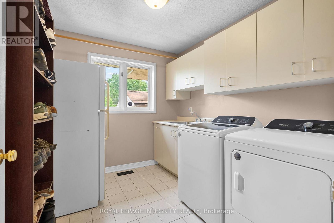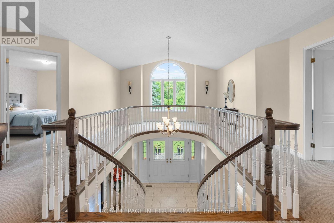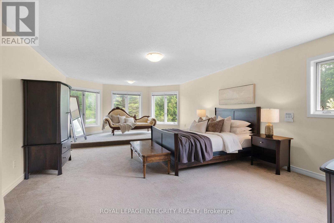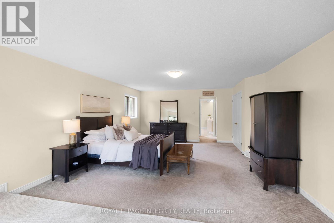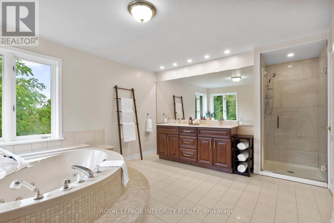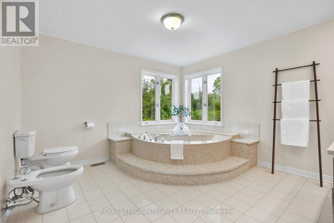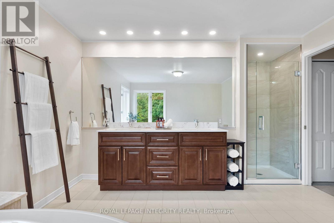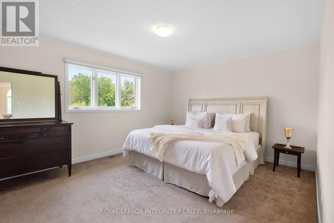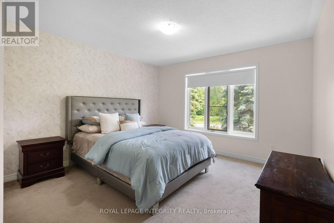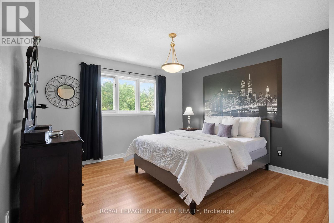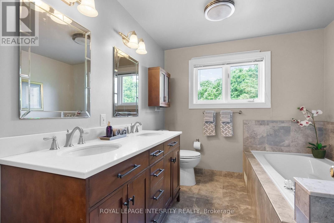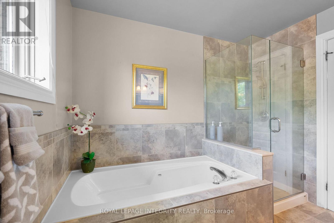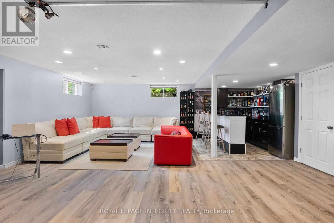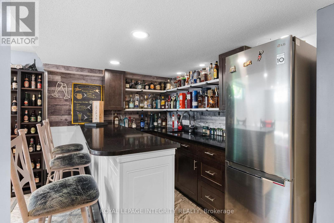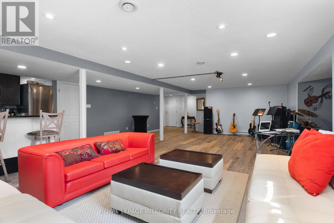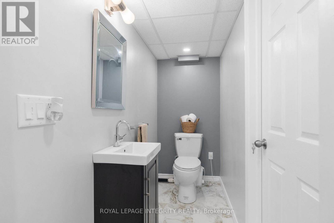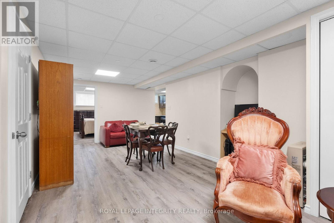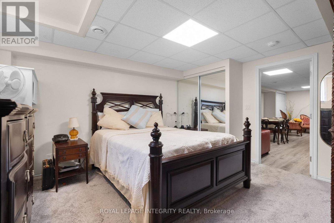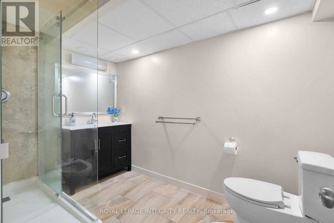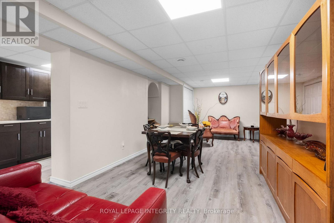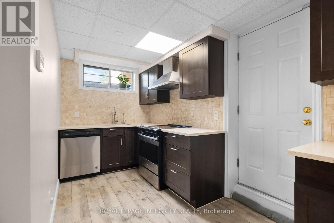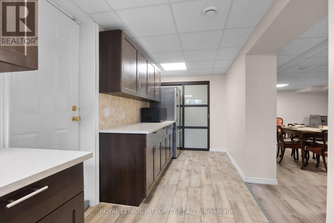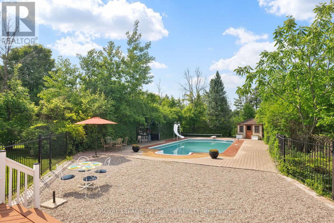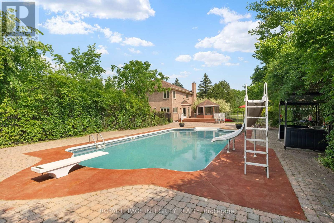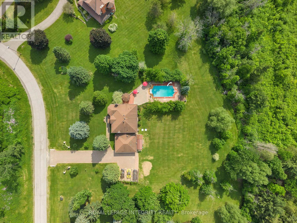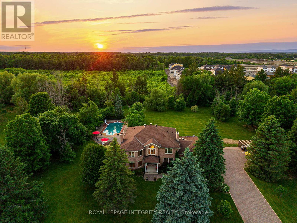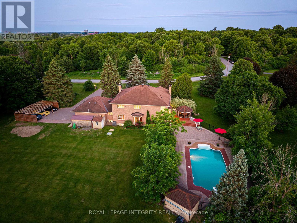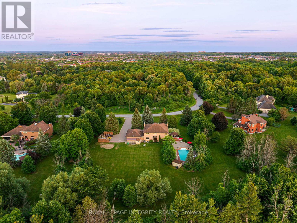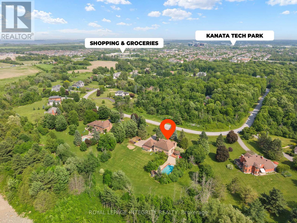22 Marchbrook Circle Ottawa, Ontario K2W 1A1
$1,860,000
A rare gem in coveted Emerald March Estates! This incredible home sits on a prestigious, quiet circle on just over 2 private acres, minutes from the city and steps from all the amenities of Kanata, a setting that doesn't come available often! Perfect for multi-generational living, the main home is sure to impress as it's been meticulously maintained and offers, 4bedrooms upstairs, a show stopping staircase, formal living & dining rooms, a gorgeous eat-in kitchen, and versatile rooms for a home office or main floor bedroom. The lower level features a full in-law suite apartment with private entrance and offers a spacious bedroom with ensuite, and full kitchen. This level also includes a large recreation room with wet bar and half bath, essential for entertaining. Outside is your private retreat, a country setting in the city offering a home for wildlife, fenced in-ground pool, gazebo, pool house, and a triple car garage with interlock driveway, all surrounded by greenery and mature trees. This truly one-of-a-kind estate is calling you home! (id:50886)
Property Details
| MLS® Number | X12516288 |
| Property Type | Single Family |
| Community Name | 9009 - Kanata - Rural Kanata (Central) |
| Amenities Near By | Golf Nearby |
| Equipment Type | Water Heater |
| Features | Wooded Area, Irregular Lot Size, Gazebo, In-law Suite |
| Parking Space Total | 18 |
| Pool Type | Inground Pool |
| Rental Equipment Type | Water Heater |
| Structure | Deck |
Building
| Bathroom Total | 5 |
| Bedrooms Above Ground | 4 |
| Bedrooms Below Ground | 1 |
| Bedrooms Total | 5 |
| Age | 31 To 50 Years |
| Amenities | Fireplace(s) |
| Appliances | Water Treatment, Dishwasher, Freezer, Hood Fan, Oven, Stove, Window Coverings, Refrigerator |
| Basement Development | Finished |
| Basement Type | Full (finished) |
| Construction Style Attachment | Detached |
| Cooling Type | Central Air Conditioning, Air Exchanger |
| Exterior Finish | Brick |
| Fireplace Present | Yes |
| Fireplace Total | 2 |
| Foundation Type | Concrete |
| Half Bath Total | 1 |
| Heating Fuel | Natural Gas |
| Heating Type | Forced Air |
| Stories Total | 2 |
| Size Interior | 3,500 - 5,000 Ft2 |
| Type | House |
| Utility Power | Generator |
| Utility Water | Drilled Well |
Parking
| Attached Garage | |
| Garage |
Land
| Acreage | Yes |
| Fence Type | Partially Fenced |
| Land Amenities | Golf Nearby |
| Sewer | Septic System |
| Size Depth | 334 Ft ,8 In |
| Size Frontage | 189 Ft |
| Size Irregular | 189 X 334.7 Ft |
| Size Total Text | 189 X 334.7 Ft|2 - 4.99 Acres |
| Zoning Description | Rr3 |
Rooms
| Level | Type | Length | Width | Dimensions |
|---|---|---|---|---|
| Second Level | Bedroom 2 | 3.56 m | 4.24 m | 3.56 m x 4.24 m |
| Second Level | Bathroom | 2.78 m | 2.54 m | 2.78 m x 2.54 m |
| Second Level | Bedroom 3 | 3.56 m | 4.41 m | 3.56 m x 4.41 m |
| Second Level | Bedroom 4 | 4.5 m | 3.56 m | 4.5 m x 3.56 m |
| Second Level | Primary Bedroom | 4.71 m | 7.71 m | 4.71 m x 7.71 m |
| Second Level | Bathroom | 4.67 m | 3.56 m | 4.67 m x 3.56 m |
| Basement | Recreational, Games Room | 11.41 m | 7.52 m | 11.41 m x 7.52 m |
| Basement | Other | 4.58 m | 4.08 m | 4.58 m x 4.08 m |
| Basement | Bathroom | 2.01 m | 3.09 m | 2.01 m x 3.09 m |
| Basement | Bedroom | 3.8 m | 4.15 m | 3.8 m x 4.15 m |
| Basement | Kitchen | 6.34 m | 2.24 m | 6.34 m x 2.24 m |
| Basement | Bathroom | 2.49 m | 0.96 m | 2.49 m x 0.96 m |
| Basement | Utility Room | 3.16 m | 3.06 m | 3.16 m x 3.06 m |
| Basement | Living Room | 5.85 m | 7.16 m | 5.85 m x 7.16 m |
| Basement | Other | 2.58 m | 2.42 m | 2.58 m x 2.42 m |
| Basement | Other | 2.08 m | 1.1 m | 2.08 m x 1.1 m |
| Main Level | Living Room | 4.71 m | 6.61 m | 4.71 m x 6.61 m |
| Main Level | Foyer | 4.33 m | 6.8 m | 4.33 m x 6.8 m |
| Main Level | Living Room | 3.69 m | 5.56 m | 3.69 m x 5.56 m |
| Main Level | Eating Area | 5.52 m | 2.93 m | 5.52 m x 2.93 m |
| Main Level | Kitchen | 4.72 m | 3.76 m | 4.72 m x 3.76 m |
| Main Level | Dining Room | 4.32 m | 5.13 m | 4.32 m x 5.13 m |
| Main Level | Office | 3.71 m | 4.5 m | 3.71 m x 4.5 m |
| Main Level | Bathroom | 2.21 m | 3.07 m | 2.21 m x 3.07 m |
| Main Level | Laundry Room | 2.19 m | 2.86 m | 2.19 m x 2.86 m |
Utilities
| Cable | Installed |
| Electricity | Installed |
| Wireless | Available |
| Electricity Connected | Connected |
| Telephone | Connected |
| Sewer | Installed |
Contact Us
Contact us for more information
Alexandra Walker
Salesperson
www.facebook.com/alexandramovesyou
www.linkedin.com/in/alexandra-walker-6218a949/
2148 Carling Ave., Unit 6
Ottawa, Ontario K2A 1H1
(613) 829-1818
royallepageintegrity.ca/

