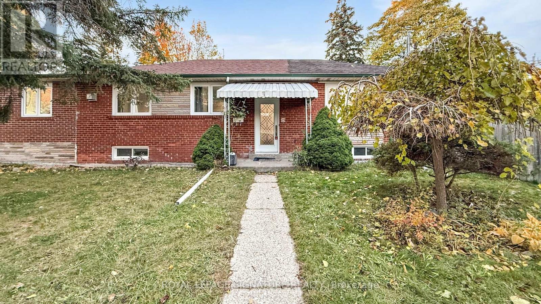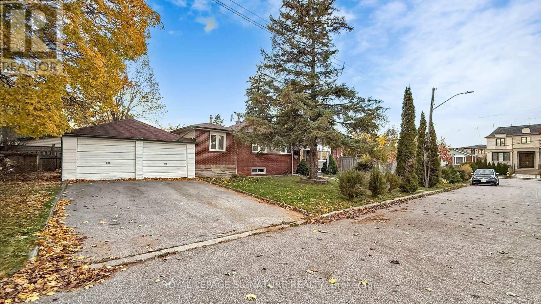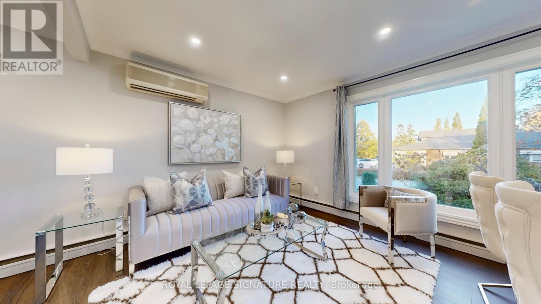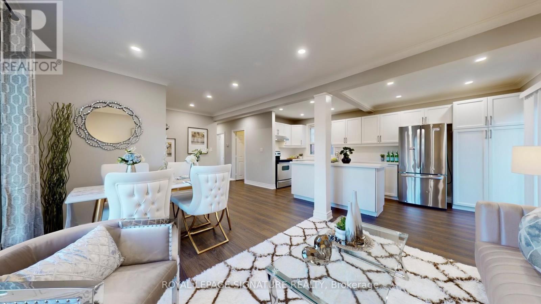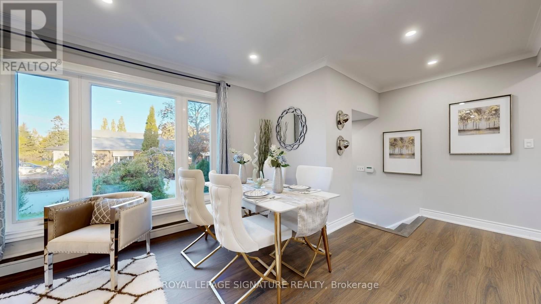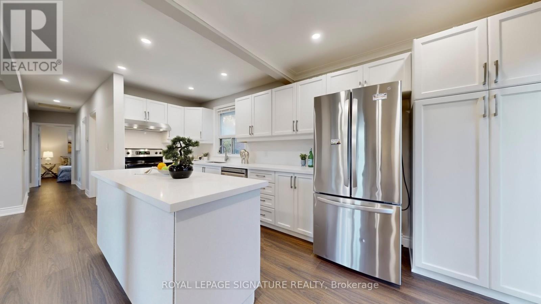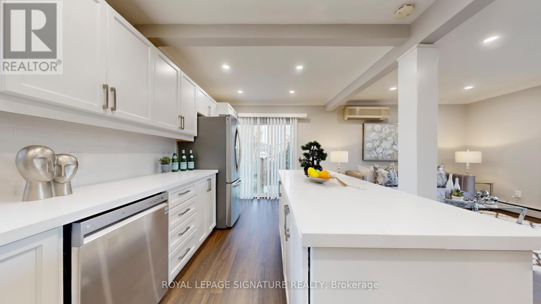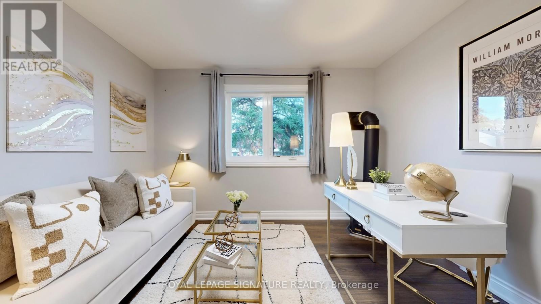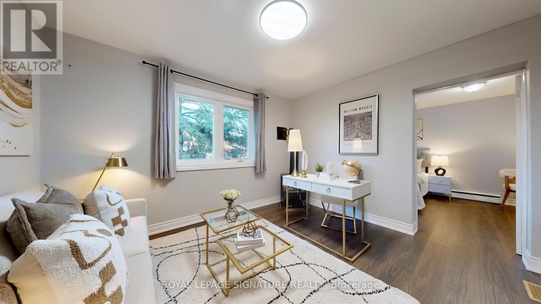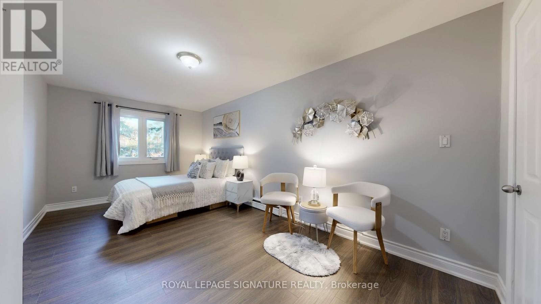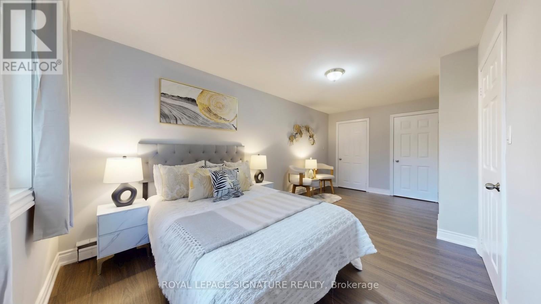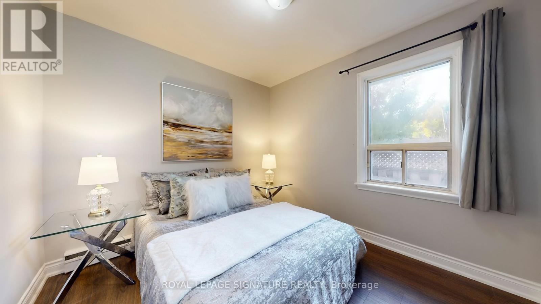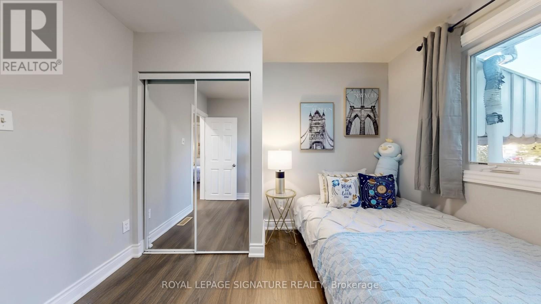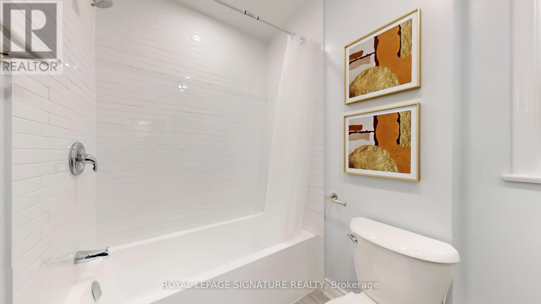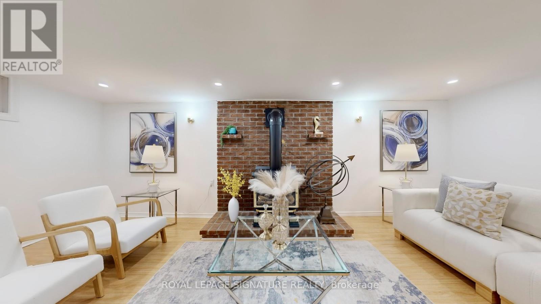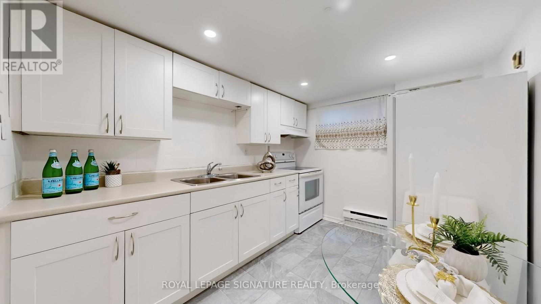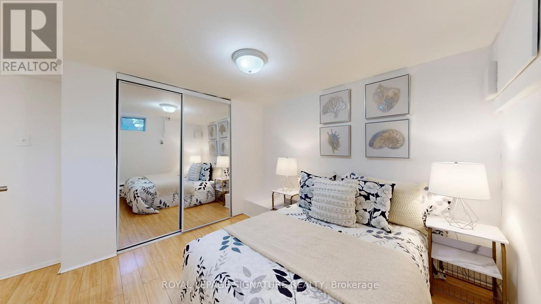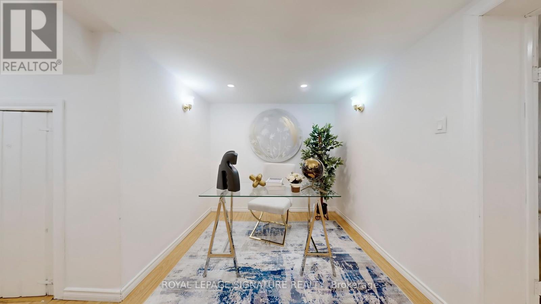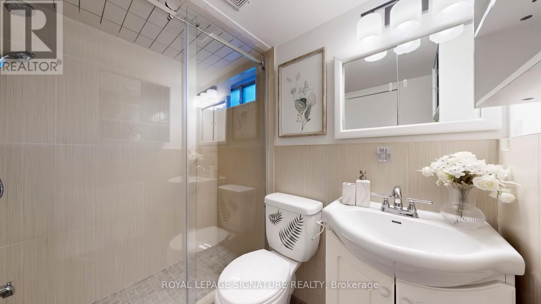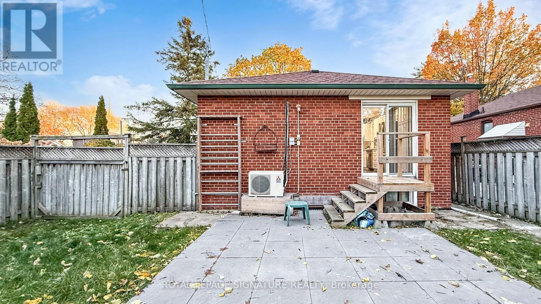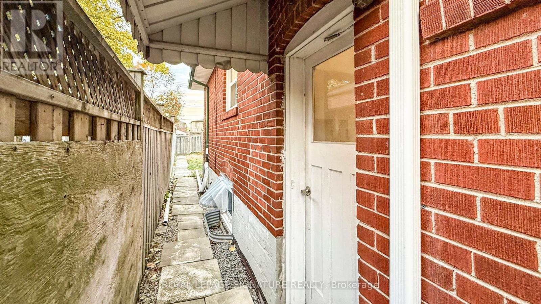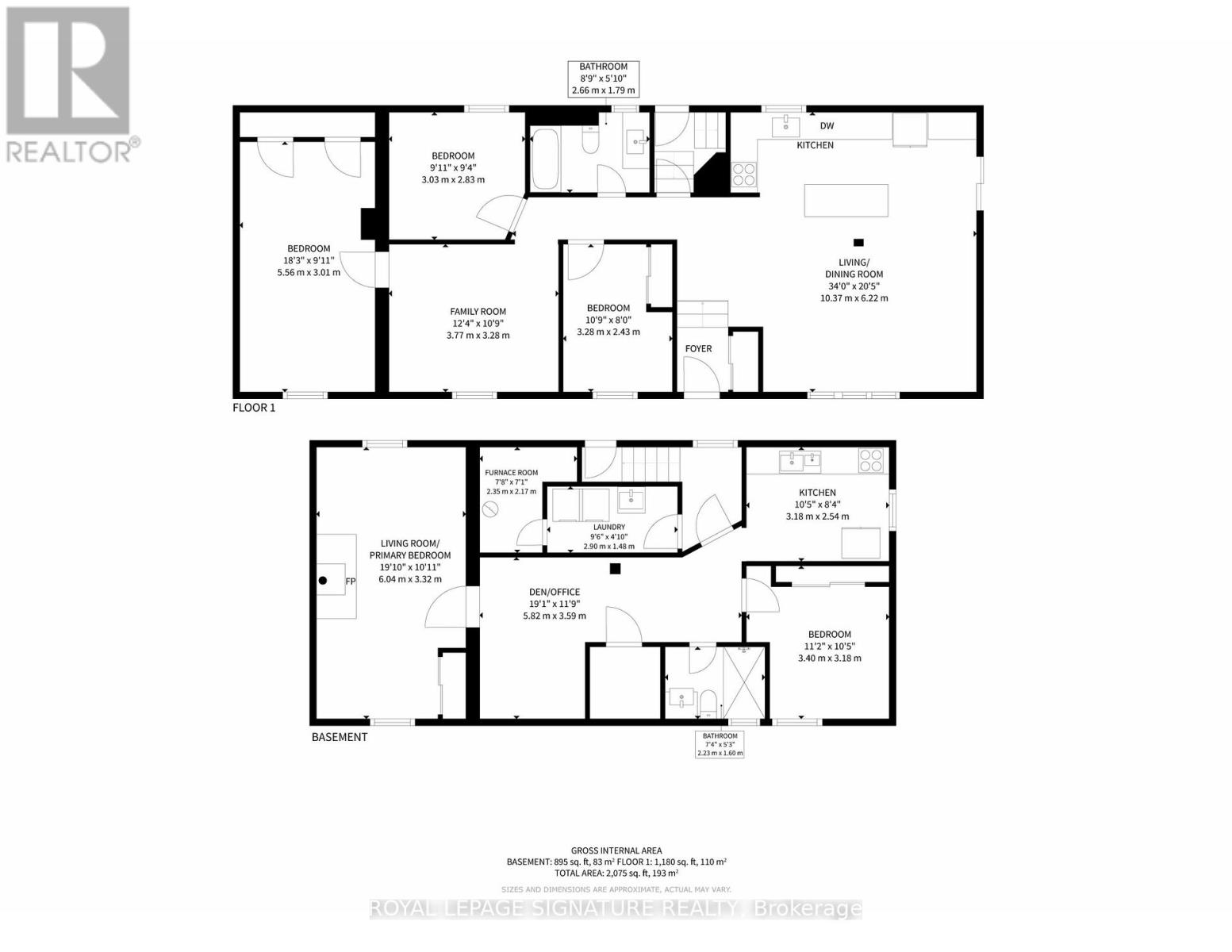2 Kilpatrick Place Toronto, Ontario M1R 2A8
$988,000
Premium Corner Lot Detached Bungalow On A Quiet Cul De Sac With Only Local Traffic Safe And Children Friendly Street In Desirable Wexford Neighbourhood! Lots of Custom Built Homes in Pocket! Separate Entrance to Basement for Potential In-Law Suite or Rental Income! Featuring 3+2Br, 2Bath, with 2-Car Garage, Open Concept Layout, New Foyer Tiles, Living/Dining Room Boasts Large Windows Overlook The Outdoor Garden, Renovated Bathroom, Upgraded Laminate Flooring On Main. Updated Kitchen ('25) With Backsplash, Quartz Countertop, Stainless Steel Appliances & Centre Island, New Pot Lights, Freshly Painted, New Baseboard & Casing, Backyard Patio Stone ('21) Is Ideal For Outdoor Gatherings. Ideal For A Growing Family Or An Investor For Income Potential. Conveniently Located Steps To Schools, Public Transportation, Community Centres, Parks, Shopping, Hospital, Daycare And Minutes To 401/404/Dvp. Don't Miss This GREAT Opportunity! (id:50886)
Property Details
| MLS® Number | E12515960 |
| Property Type | Single Family |
| Community Name | Wexford-Maryvale |
| Equipment Type | Water Heater |
| Parking Space Total | 4 |
| Rental Equipment Type | Water Heater |
Building
| Bathroom Total | 2 |
| Bedrooms Above Ground | 3 |
| Bedrooms Below Ground | 2 |
| Bedrooms Total | 5 |
| Appliances | Dishwasher, Dryer, Hood Fan, Two Stoves, Washer, Window Coverings, Refrigerator |
| Architectural Style | Bungalow |
| Basement Development | Finished |
| Basement Features | Separate Entrance |
| Basement Type | N/a (finished), N/a |
| Construction Style Attachment | Detached |
| Cooling Type | Wall Unit |
| Exterior Finish | Brick |
| Fireplace Present | Yes |
| Flooring Type | Laminate, Tile |
| Foundation Type | Concrete |
| Heating Fuel | Natural Gas |
| Heating Type | Radiant Heat, Not Known |
| Stories Total | 1 |
| Size Interior | 1,100 - 1,500 Ft2 |
| Type | House |
| Utility Water | Municipal Water |
Parking
| Attached Garage | |
| Garage |
Land
| Acreage | No |
| Sewer | Sanitary Sewer |
| Size Depth | 112 Ft |
| Size Frontage | 40 Ft |
| Size Irregular | 40 X 112 Ft |
| Size Total Text | 40 X 112 Ft |
Rooms
| Level | Type | Length | Width | Dimensions |
|---|---|---|---|---|
| Basement | Bedroom | 6.05 m | 3.33 m | 6.05 m x 3.33 m |
| Basement | Kitchen | 3.15 m | 2.44 m | 3.15 m x 2.44 m |
| Basement | Bedroom | 2.92 m | 2.67 m | 2.92 m x 2.67 m |
| Main Level | Living Room | 5.46 m | 3.4 m | 5.46 m x 3.4 m |
| Main Level | Dining Room | 5.46 m | 3.4 m | 5.46 m x 3.4 m |
| Main Level | Kitchen | 5.33 m | 1.73 m | 5.33 m x 1.73 m |
| Main Level | Family Room | 3.71 m | 3.25 m | 3.71 m x 3.25 m |
| Main Level | Bedroom | 3.4 m | 2.11 m | 3.4 m x 2.11 m |
| Main Level | Bedroom 2 | 2.97 m | 2.79 m | 2.97 m x 2.79 m |
| Main Level | Bedroom 3 | 2.95 m | 5.64 m | 2.95 m x 5.64 m |
Contact Us
Contact us for more information
Stephen Truong
Broker
www.struong.ca/
www.facebook.com/stephentruongrealestate
twitter.com/Stephen_Truong
www.linkedin.com/in/stephen-truong-bcomm-88b23118
8 Sampson Mews Suite 201 The Shops At Don Mills
Toronto, Ontario M3C 0H5
(416) 443-0300
(416) 443-8619

