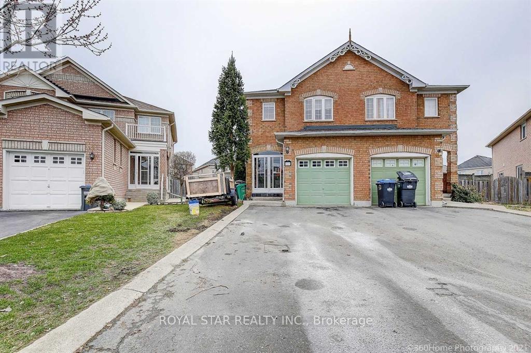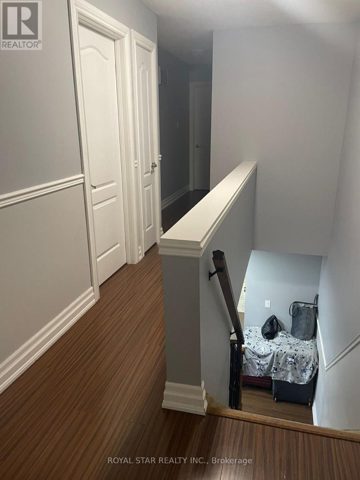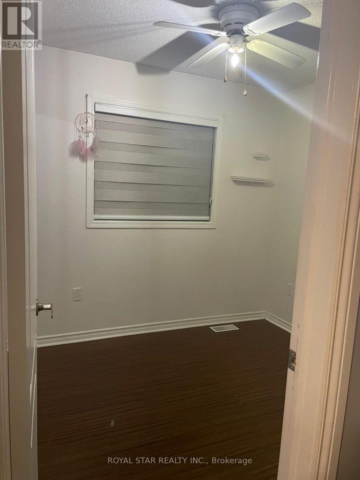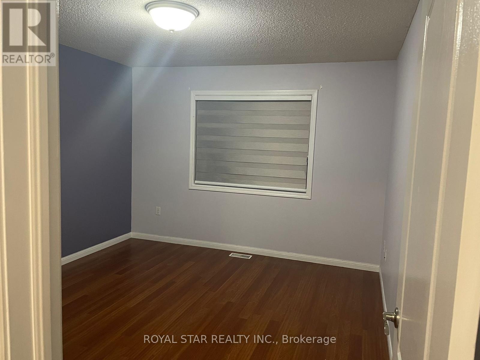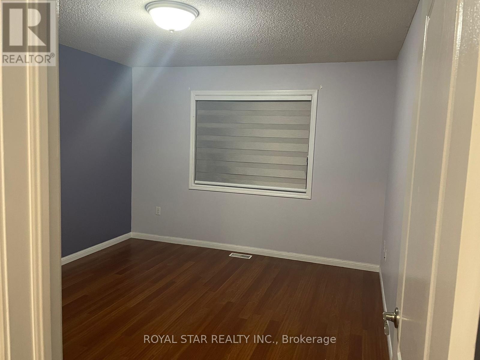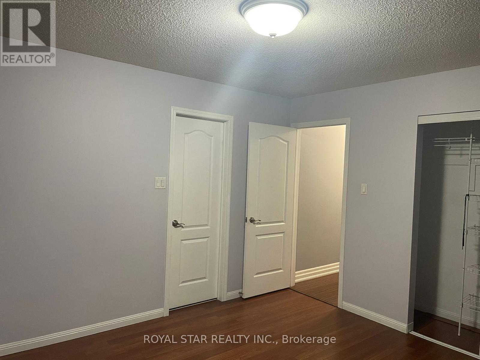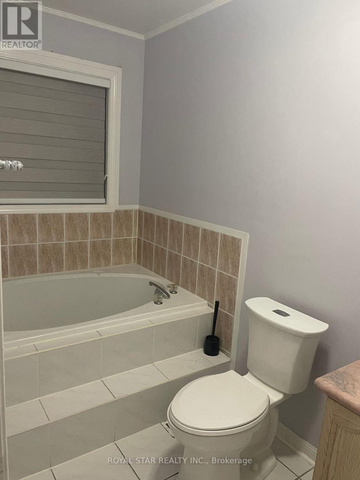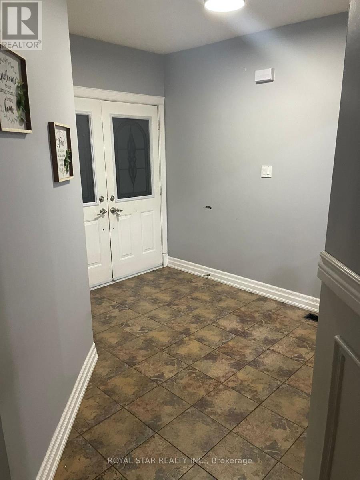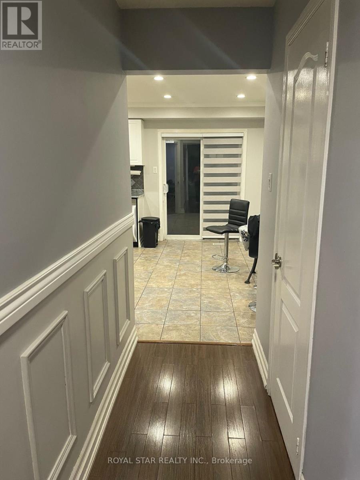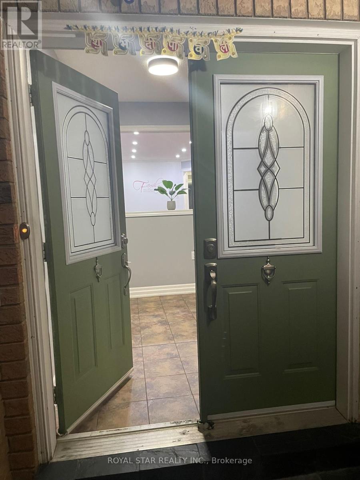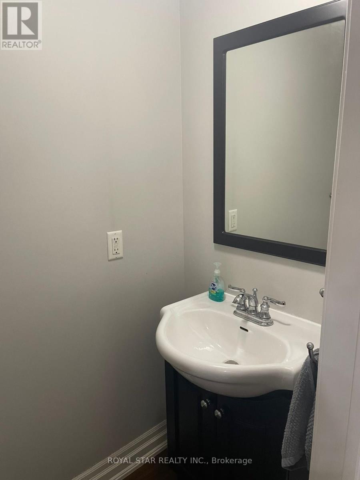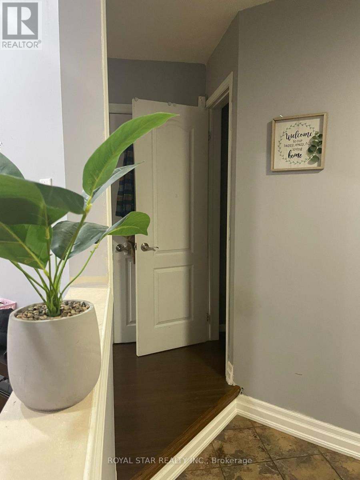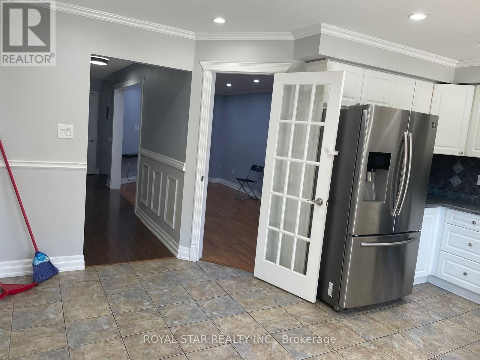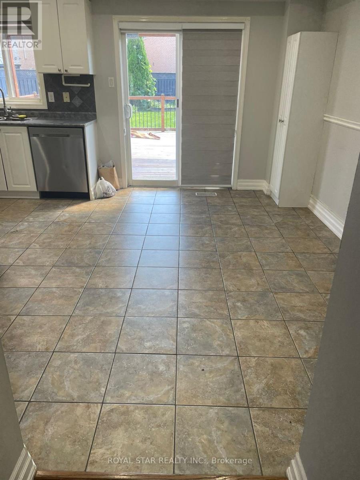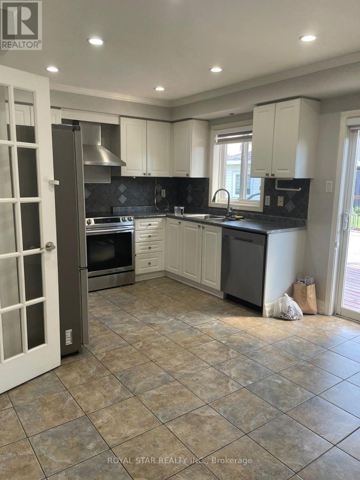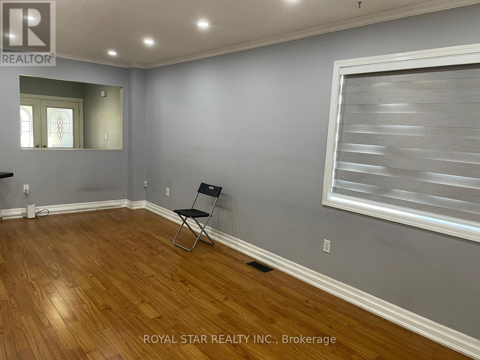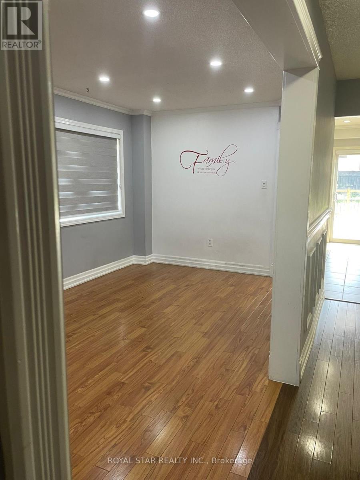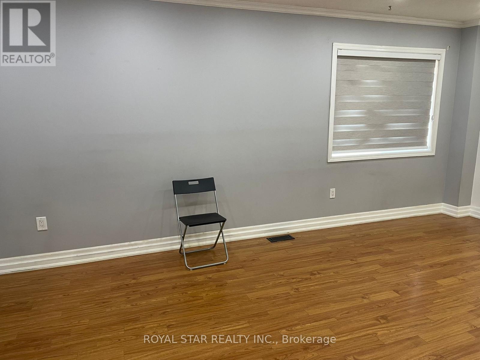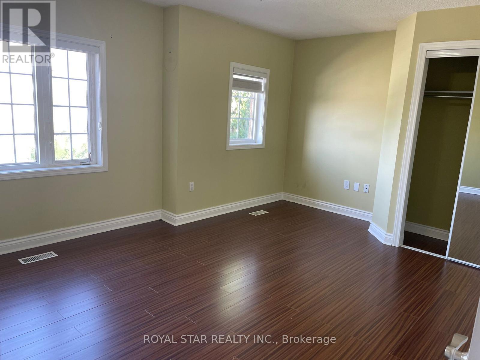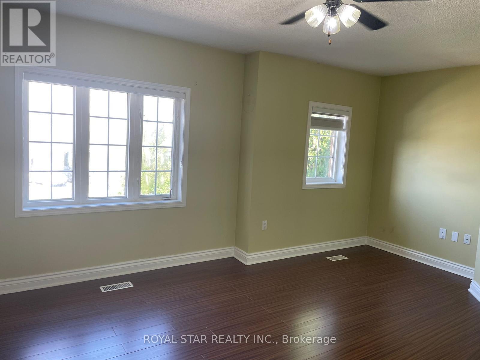118 Tiller Trail Brampton, Ontario L6X 4S8
$2,750 Monthly
A Beautiful Semi Detached 4 Bedroom Home In Fletcher's Creek Village On A Quite Street In A Family Friendly Neighborhood. Full Brick 4 Bedroom, Semi-Detached Home In High Demand Area For Rent. Wood Floors, Huge Backyard With Large Half Covered Desk, Modern Kitchen. Close To Schools, Plaza, Shopping, Fitness Centers, Mount Pleasant Go Station. Double Door Front Entry And Master Bedroom, 4 Car Driveway, House To Garage Access. (S/S - Fridge, Stove, Dishwasher, Exhauster), Washer & Dryer, A/C Unit, Pot Lights In Kitchen. Large Garden Shed, Garage Door Opener, Electrical Light Fixtures, Hot Water Tank Is Rental. Tenant To Be Responsible For 90% Utility Costs. (id:50886)
Property Details
| MLS® Number | W12517998 |
| Property Type | Single Family |
| Community Name | Fletcher's Creek Village |
| Amenities Near By | Park, Public Transit, Schools |
| Parking Space Total | 5 |
Building
| Bathroom Total | 3 |
| Bedrooms Above Ground | 4 |
| Bedrooms Total | 4 |
| Appliances | Water Heater, Water Meter, Dishwasher, Dryer, Stove, Washer, Refrigerator |
| Basement Type | None |
| Construction Style Attachment | Semi-detached |
| Cooling Type | Central Air Conditioning |
| Exterior Finish | Brick |
| Flooring Type | Ceramic, Hardwood |
| Foundation Type | Block, Brick |
| Half Bath Total | 1 |
| Heating Fuel | Natural Gas |
| Heating Type | Forced Air |
| Stories Total | 2 |
| Size Interior | 1,500 - 2,000 Ft2 |
| Type | House |
| Utility Water | Municipal Water |
Parking
| Attached Garage | |
| Garage |
Land
| Acreage | No |
| Fence Type | Fenced Yard |
| Land Amenities | Park, Public Transit, Schools |
| Sewer | Sanitary Sewer |
Rooms
| Level | Type | Length | Width | Dimensions |
|---|---|---|---|---|
| Second Level | Primary Bedroom | 4.3 m | 3.7 m | 4.3 m x 3.7 m |
| Second Level | Bedroom 2 | 4.2 m | 3.9 m | 4.2 m x 3.9 m |
| Second Level | Bedroom 3 | 3.05 m | 2.9 m | 3.05 m x 2.9 m |
| Second Level | Bedroom 4 | 3.1 m | 3 m | 3.1 m x 3 m |
| Main Level | Kitchen | 3.7 m | 3.11 m | 3.7 m x 3.11 m |
| Main Level | Living Room | 5.11 m | 3.4 m | 5.11 m x 3.4 m |
| Main Level | Dining Room | 3.4 m | 2.5 m | 3.4 m x 2.5 m |
| Main Level | Eating Area | 2.5 m | 2.22 m | 2.5 m x 2.22 m |
Contact Us
Contact us for more information
Robby Chera
Broker
(416) 892-8956
www.robbychera.ca/
www.facebook.com/robby.chera.71/
twitter.com/RobbyChera
170 Steelwell Rd Unit 200
Brampton, Ontario L6T 5T3
(905) 793-1111
(905) 793-1455
www.royalstarrealty.com/

