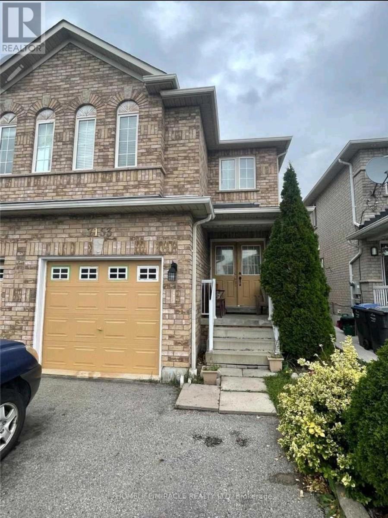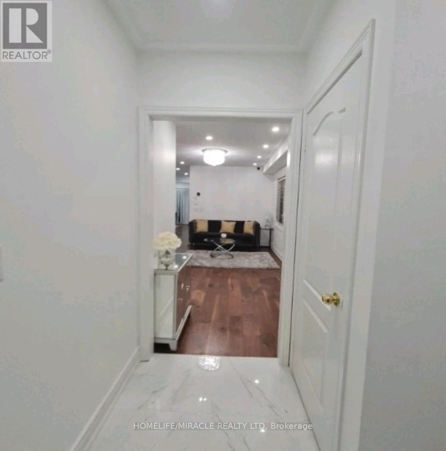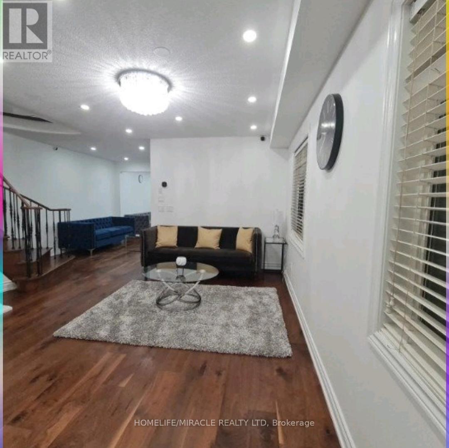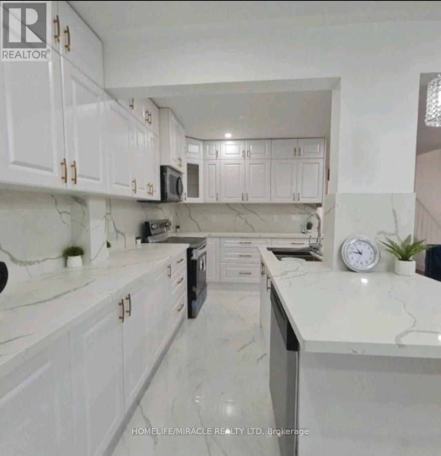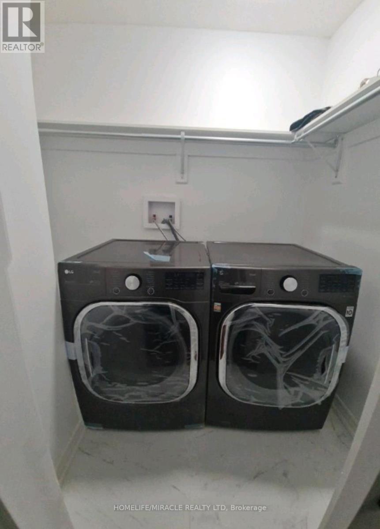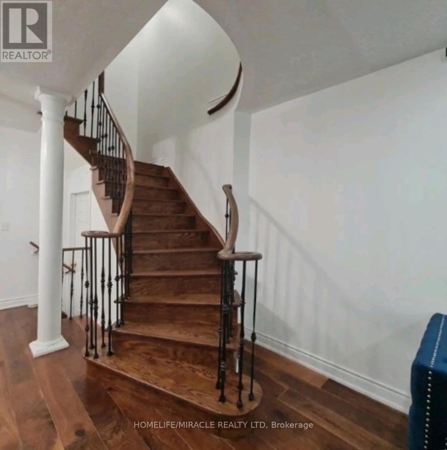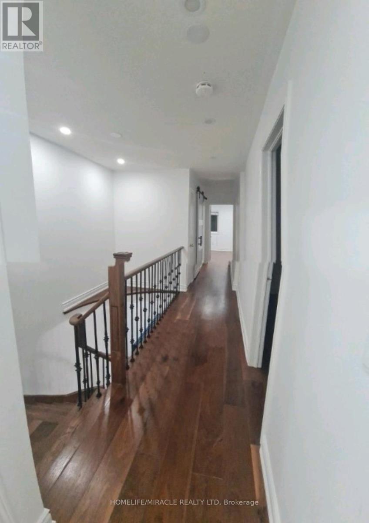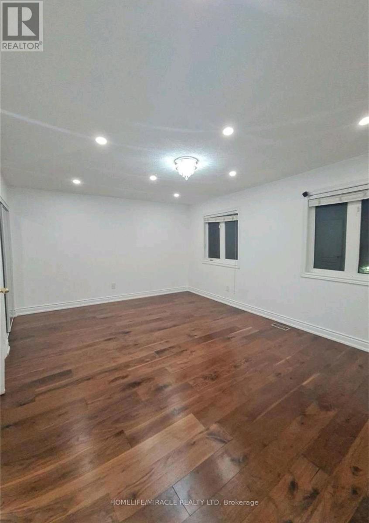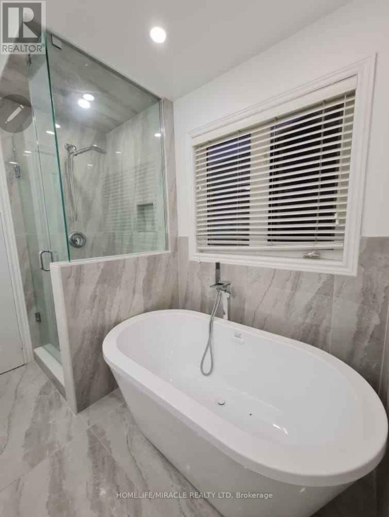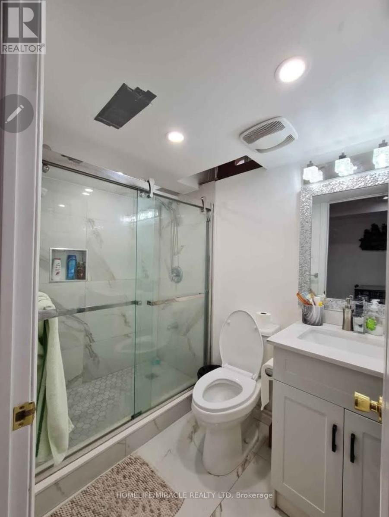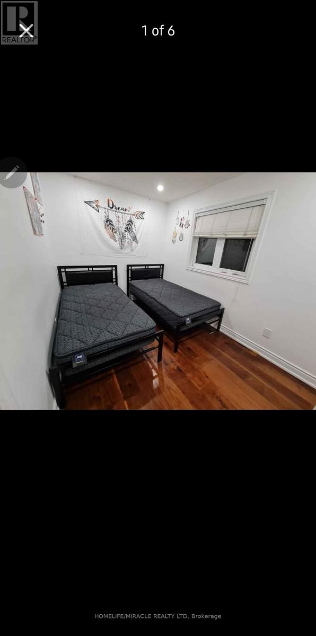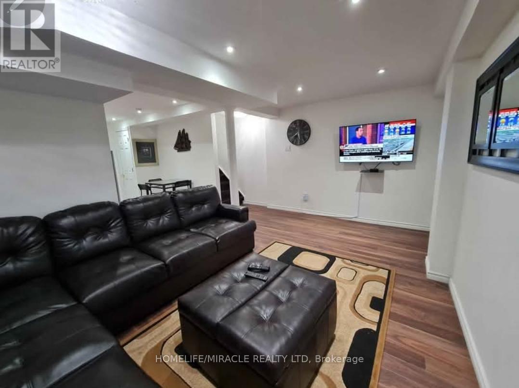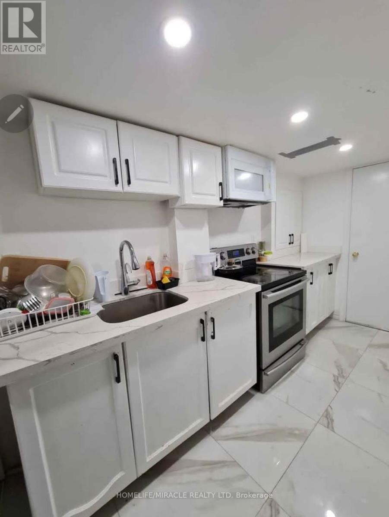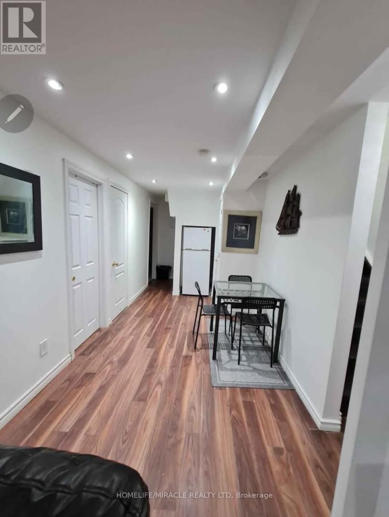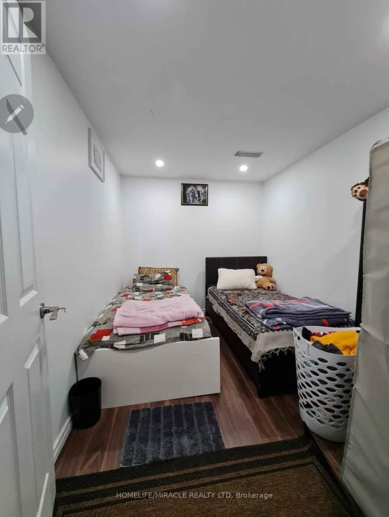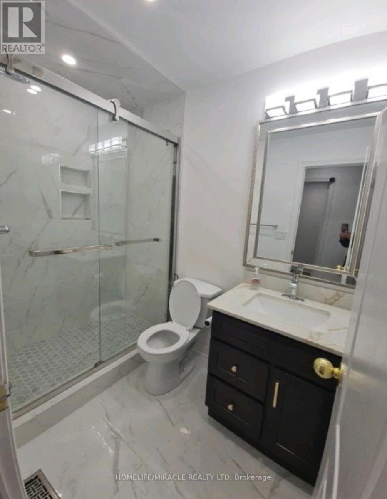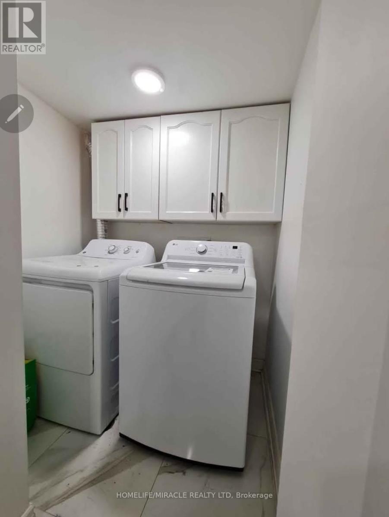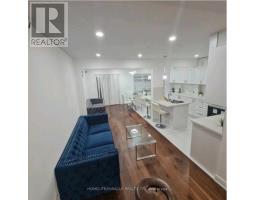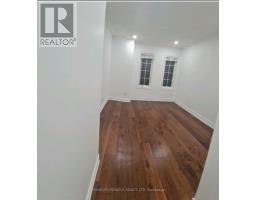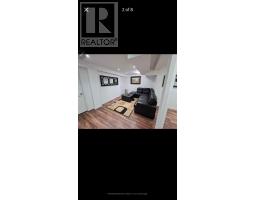7153 Village Walk Mississauga, Ontario L5W 1X2
6 Bedroom
4 Bathroom
1,500 - 2,000 ft2
Central Air Conditioning
Forced Air
$1,250,000
Stunning 4+2 Bed, 4 Bath Semi in Prime Mississauga (Derry & Mavis).Beautifully renovated in 2023 with hardwood floors, pot lights, updated kitchen & baths, Features double-door entry, Carpet -free living, and finished basement with separate entrance Through Garage & second laundry - perfect for in-laws or rental income. located on a large premium lot, close to highways, schools, parks & shopping. move-in ready gem - a rare find in this neighbourhood. (id:50886)
Property Details
| MLS® Number | W12520034 |
| Property Type | Single Family |
| Community Name | Meadowvale Village |
| Amenities Near By | Schools |
| Equipment Type | Water Heater |
| Parking Space Total | 3 |
| Rental Equipment Type | Water Heater |
Building
| Bathroom Total | 4 |
| Bedrooms Above Ground | 4 |
| Bedrooms Below Ground | 2 |
| Bedrooms Total | 6 |
| Age | 16 To 30 Years |
| Appliances | Water Meter, Dishwasher, Dryer, Stove, Two Washers, Window Coverings, Two Refrigerators |
| Basement Features | Separate Entrance |
| Basement Type | N/a |
| Construction Style Attachment | Semi-detached |
| Cooling Type | Central Air Conditioning |
| Exterior Finish | Brick |
| Flooring Type | Hardwood, Ceramic |
| Foundation Type | Concrete |
| Half Bath Total | 1 |
| Heating Fuel | Natural Gas |
| Heating Type | Forced Air |
| Stories Total | 2 |
| Size Interior | 1,500 - 2,000 Ft2 |
| Type | House |
| Utility Water | Municipal Water |
Parking
| Attached Garage | |
| Garage |
Land
| Acreage | No |
| Land Amenities | Schools |
| Sewer | Sanitary Sewer |
| Size Depth | 119 Ft ,10 In |
| Size Frontage | 22 Ft ,6 In |
| Size Irregular | 22.5 X 119.9 Ft |
| Size Total Text | 22.5 X 119.9 Ft |
Rooms
| Level | Type | Length | Width | Dimensions |
|---|---|---|---|---|
| Second Level | Primary Bedroom | 5.15 m | 3.87 m | 5.15 m x 3.87 m |
| Second Level | Bedroom 2 | 3.01 m | 2.9 m | 3.01 m x 2.9 m |
| Second Level | Bedroom 3 | 3.3 m | 2.4 m | 3.3 m x 2.4 m |
| Second Level | Bedroom 4 | 3.3 m | 2.4 m | 3.3 m x 2.4 m |
| Main Level | Living Room | 5.57 m | 3.5 m | 5.57 m x 3.5 m |
| Main Level | Kitchen | 5.01 m | 4.7 m | 5.01 m x 4.7 m |
| Main Level | Eating Area | 5.01 m | 4.7 m | 5.01 m x 4.7 m |
| Main Level | Family Room | 5.15 m | 3.15 m | 5.15 m x 3.15 m |
Utilities
| Electricity | Installed |
| Sewer | Installed |
Contact Us
Contact us for more information
Rana Humadi
Salesperson
Homelife/miracle Realty Ltd
1339 Matheson Blvd E.
Mississauga, Ontario L4W 1R1
1339 Matheson Blvd E.
Mississauga, Ontario L4W 1R1
(905) 624-5678
(905) 624-5677

