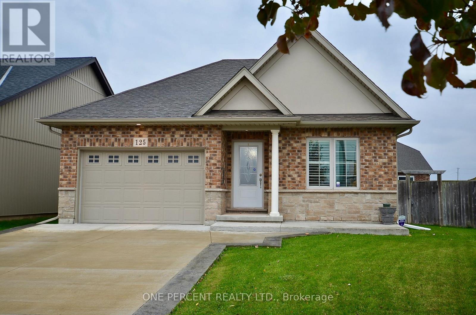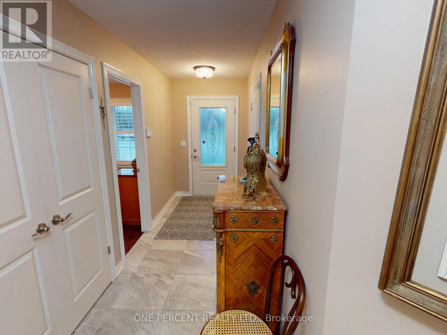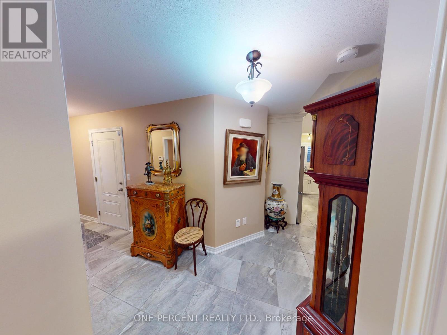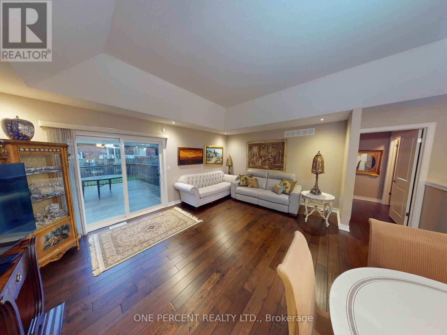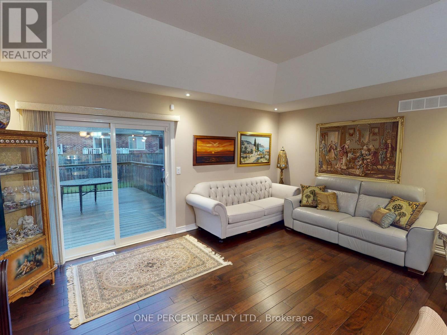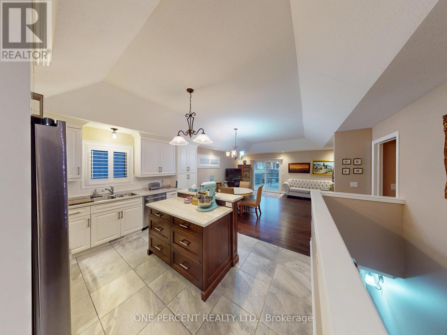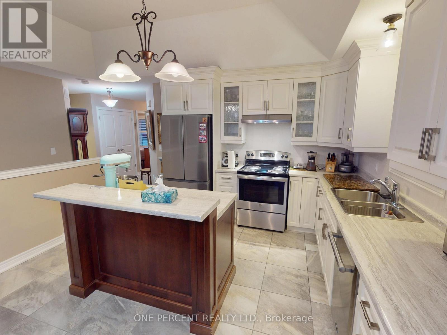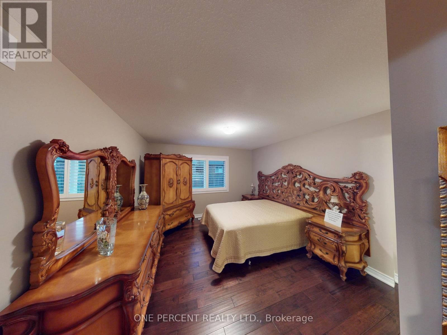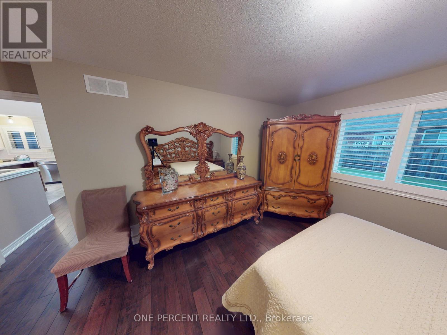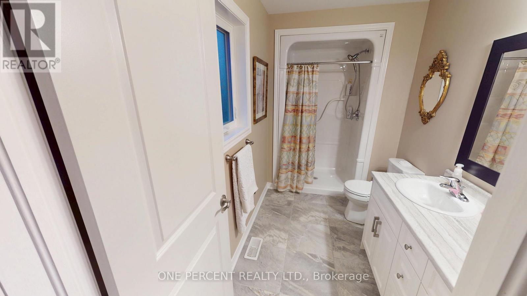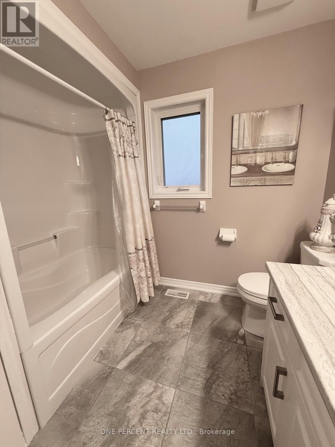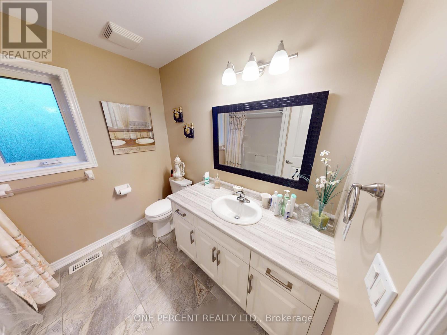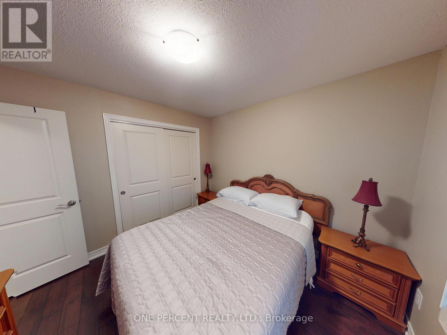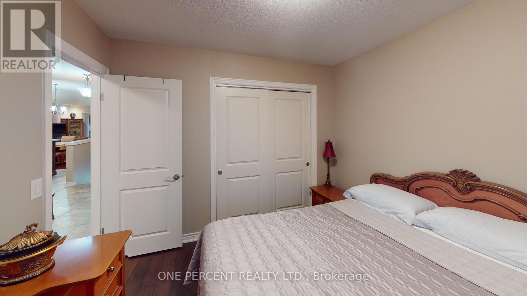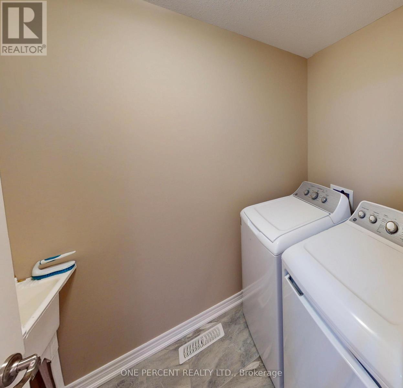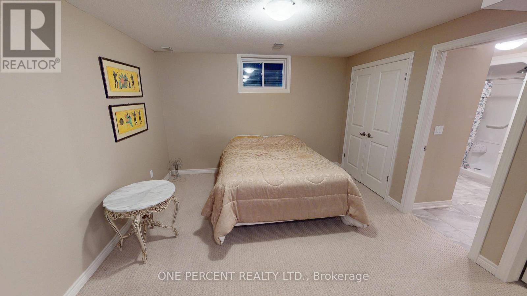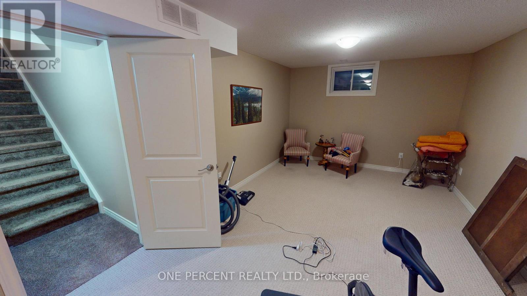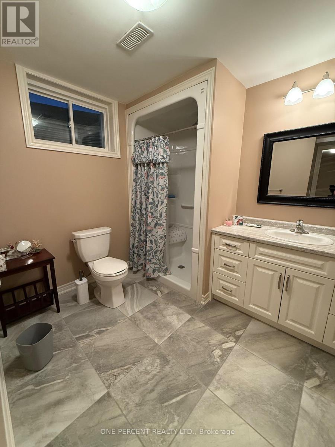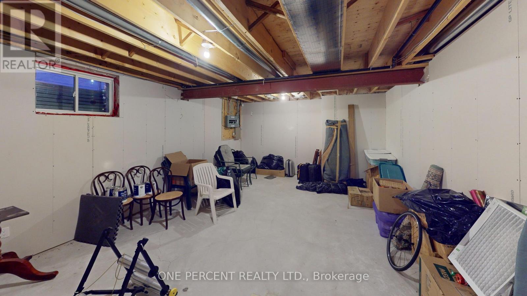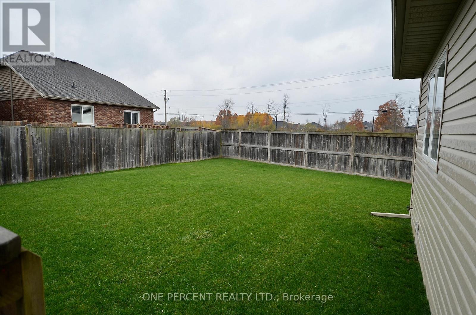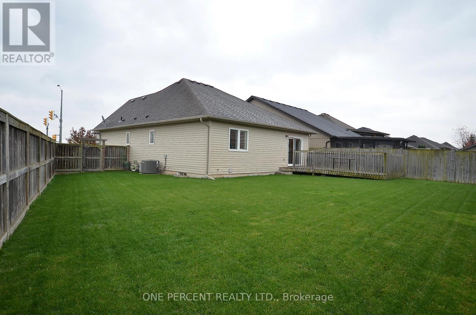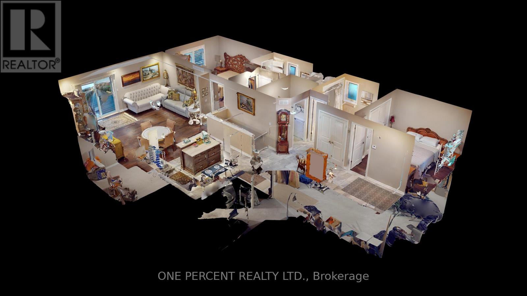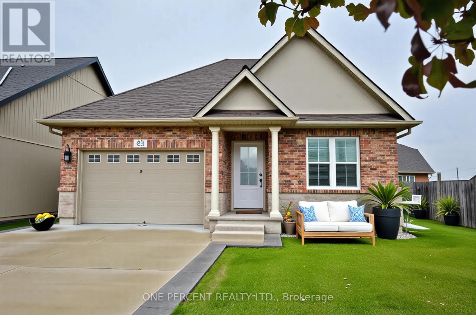125 Clare Avenue Welland, Ontario L3C 0B7
$745,000
A wonderful detached bungalow featuring 3 bedrooms and 3 bathrooms on a large pie-shaped lot in the sought after Coyle Creek. Features a beautiful large kitchen with an island, open concept to living and dining room with hardwood flooring. Primary bedroom has large ensuite with walk in shower, there are two further bedrooms - one on main floor and one in the basement. Basement is partially finished with the additional area already drywalled for easy completion to your style. Additional features throughout the property include: underground sprinkler system, Clean air purifier and humidifier attached to furnace, concrete driveway and porch area, California blinds, main floor laundry room with washer and dryer (2025) also included fridge and stove, (2024) , central vacuum system, AC (2025). ADT Security system installed. Outside you will find the large deck, the backyard is much larger than average - plenty of room for you to make a beautiful space to your taste! The front of the home features concrete drivway and porch area. The home was painted throughout in May 2025 - move-in ready for you to enjoy ! (id:50886)
Property Details
| MLS® Number | X12520020 |
| Property Type | Single Family |
| Community Name | 771 - Coyle Creek |
| Equipment Type | Water Heater |
| Features | Irregular Lot Size, Sump Pump |
| Parking Space Total | 3 |
| Rental Equipment Type | Water Heater |
Building
| Bathroom Total | 3 |
| Bedrooms Above Ground | 2 |
| Bedrooms Below Ground | 1 |
| Bedrooms Total | 3 |
| Age | 6 To 15 Years |
| Appliances | Central Vacuum, Water Meter, Dishwasher, Dryer, Stove, Washer, Refrigerator |
| Architectural Style | Bungalow |
| Basement Type | Partial |
| Construction Style Attachment | Detached |
| Cooling Type | Central Air Conditioning |
| Exterior Finish | Brick, Vinyl Siding |
| Foundation Type | Poured Concrete |
| Heating Fuel | Natural Gas |
| Heating Type | Forced Air |
| Stories Total | 1 |
| Size Interior | 1,100 - 1,500 Ft2 |
| Type | House |
| Utility Water | Municipal Water |
Parking
| Attached Garage | |
| Garage |
Land
| Acreage | No |
| Sewer | Sanitary Sewer |
| Size Depth | 115 Ft ,2 In |
| Size Frontage | 34 Ft ,10 In |
| Size Irregular | 34.9 X 115.2 Ft |
| Size Total Text | 34.9 X 115.2 Ft |
| Zoning Description | Rm,rl2 |
Rooms
| Level | Type | Length | Width | Dimensions |
|---|---|---|---|---|
| Basement | Bedroom 3 | 8.72 m | 3.68 m | 8.72 m x 3.68 m |
| Basement | Bathroom | 2.31 m | 2.71 m | 2.31 m x 2.71 m |
| Main Level | Living Room | 5.22 m | 5.38 m | 5.22 m x 5.38 m |
| Main Level | Kitchen | 3.15 m | 3.33 m | 3.15 m x 3.33 m |
| Main Level | Primary Bedroom | 4.82 m | 3.63 m | 4.82 m x 3.63 m |
| Main Level | Bedroom 2 | 3.09 m | 3.11 m | 3.09 m x 3.11 m |
| Main Level | Laundry Room | 2.25 m | 1.55 m | 2.25 m x 1.55 m |
| Main Level | Bathroom | 3.34 m | 1.58 m | 3.34 m x 1.58 m |
| Main Level | Bathroom | 6.17 m | 2.37 m | 6.17 m x 2.37 m |
https://www.realtor.ca/real-estate/29078680/125-clare-avenue-welland-coyle-creek-771-coyle-creek
Contact Us
Contact us for more information
Gillian Foster
Broker
300 John St Unit 607
Thornhill, Ontario L3T 5W4
(888) 966-3111
(888) 870-0411
www.onepercentrealty.com

