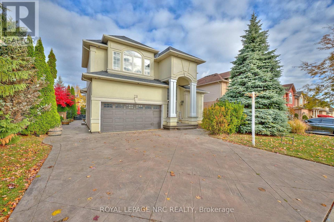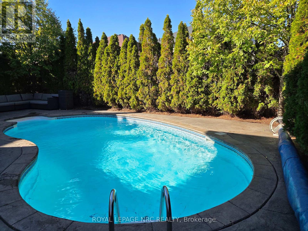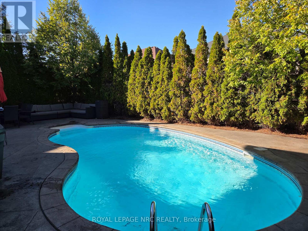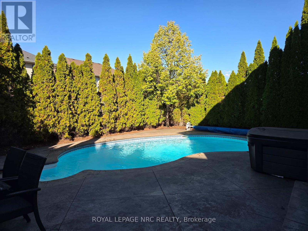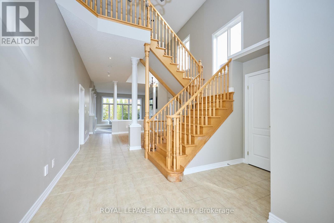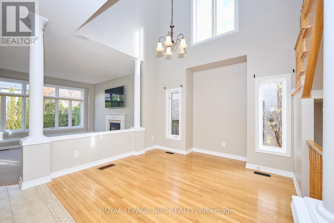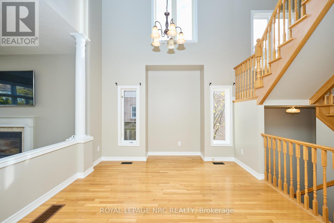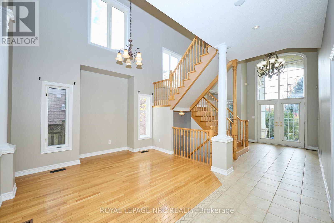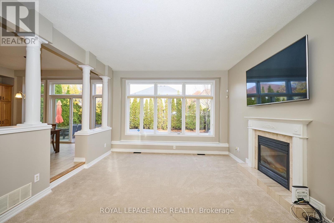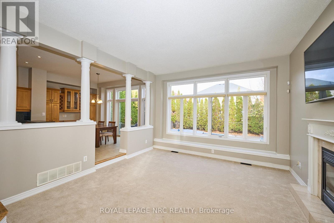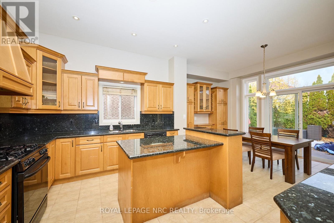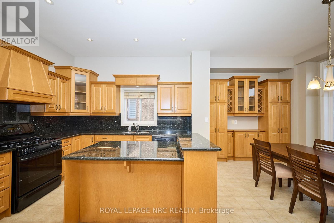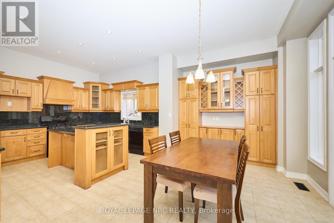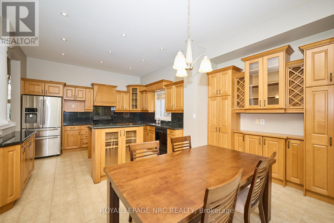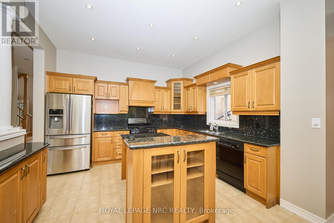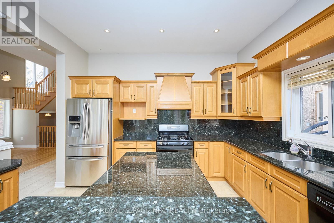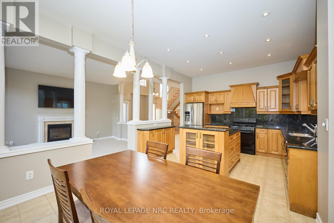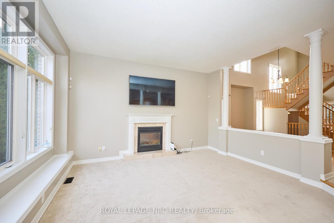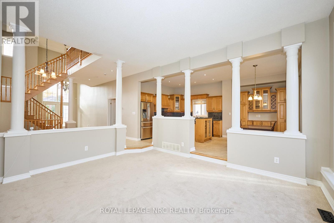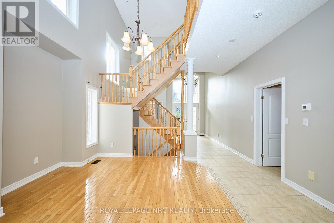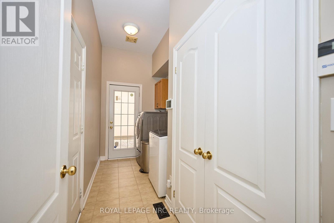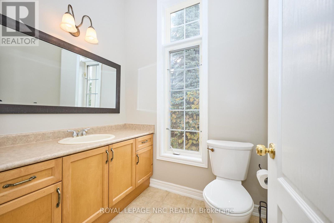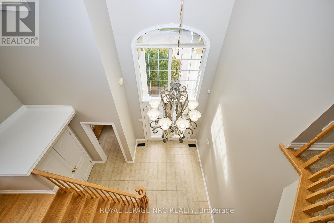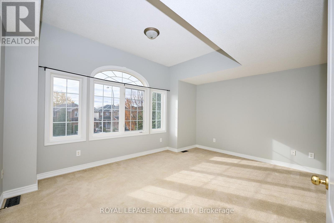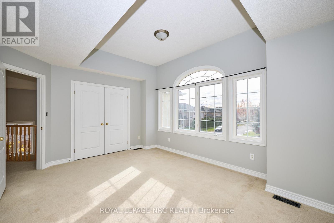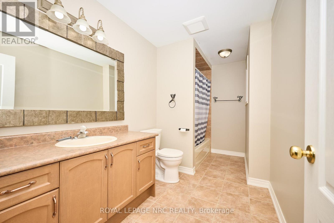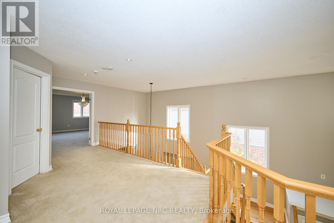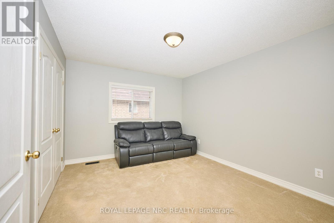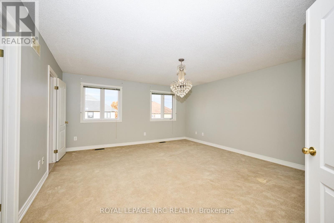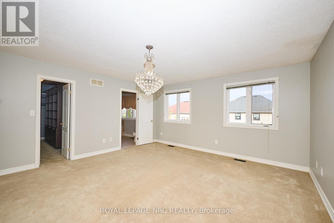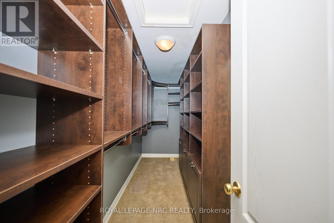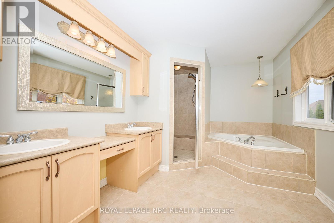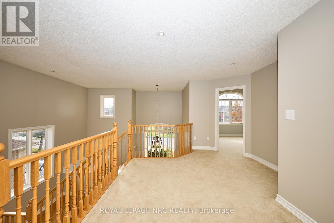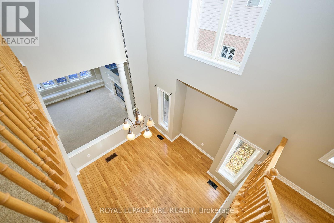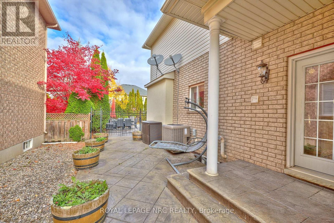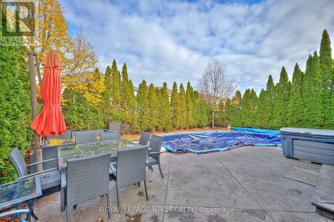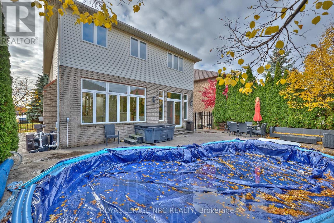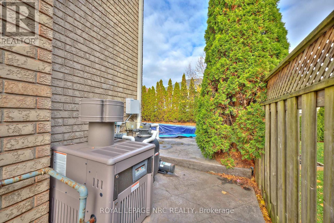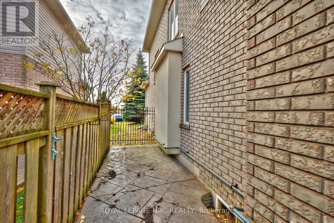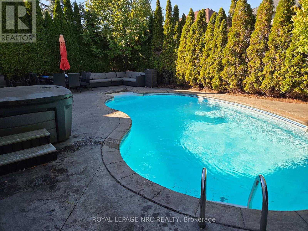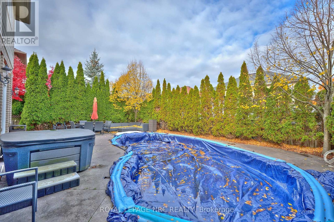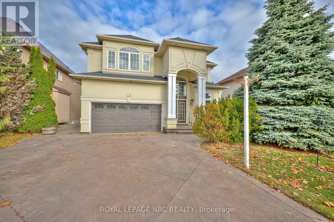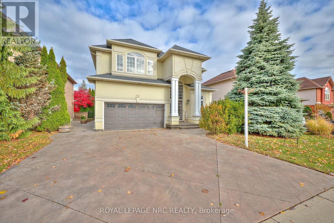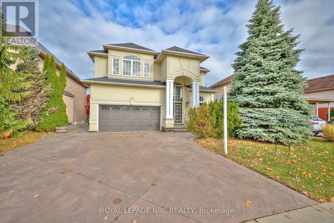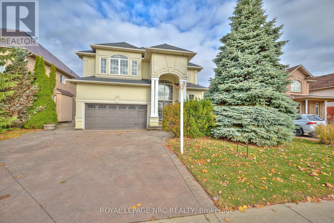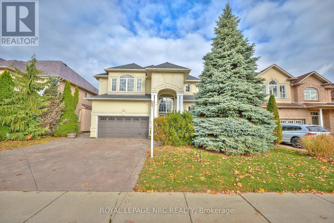23 Moorland Crescent Hamilton, Ontario L9K 1N6
3 Bedroom
3 Bathroom
2,500 - 3,000 ft2
Fireplace
Inground Pool
Central Air Conditioning
Forced Air
$1,099,000
Great Value & Great location on a quiet street. Get anywhere and everywhere fast. Close to many amenities, schools and Hwy's. 2700 square foot 2 storey home with a great open layout. 3 Bedrooms 3 baths, with a very private backyard with in-ground pool and hot tub. The basement is unfinished. (id:50886)
Property Details
| MLS® Number | X12519092 |
| Property Type | Single Family |
| Community Name | Meadowlands |
| Equipment Type | Water Heater |
| Features | Wheelchair Access, Paved Yard |
| Parking Space Total | 6 |
| Pool Type | Inground Pool |
| Rental Equipment Type | Water Heater |
| Structure | Patio(s) |
Building
| Bathroom Total | 3 |
| Bedrooms Above Ground | 3 |
| Bedrooms Total | 3 |
| Amenities | Fireplace(s) |
| Appliances | Dishwasher, Dryer, Stove, Washer, Window Coverings, Refrigerator |
| Basement Development | Unfinished |
| Basement Type | Full (unfinished) |
| Construction Style Attachment | Detached |
| Cooling Type | Central Air Conditioning |
| Exterior Finish | Brick, Stucco |
| Fireplace Present | Yes |
| Fireplace Total | 1 |
| Foundation Type | Poured Concrete |
| Half Bath Total | 1 |
| Heating Fuel | Natural Gas |
| Heating Type | Forced Air |
| Stories Total | 2 |
| Size Interior | 2,500 - 3,000 Ft2 |
| Type | House |
| Utility Water | Municipal Water |
Parking
| Attached Garage | |
| Garage |
Land
| Acreage | No |
| Fence Type | Fenced Yard |
| Sewer | Sanitary Sewer |
| Size Depth | 109 Ft ,10 In |
| Size Frontage | 49 Ft ,10 In |
| Size Irregular | 49.9 X 109.9 Ft |
| Size Total Text | 49.9 X 109.9 Ft |
| Zoning Description | R4-450 |
Rooms
| Level | Type | Length | Width | Dimensions |
|---|---|---|---|---|
| Second Level | Bathroom | 3.96 m | 2.74 m | 3.96 m x 2.74 m |
| Second Level | Bedroom 2 | 3.84 m | 4.88 m | 3.84 m x 4.88 m |
| Second Level | Bedroom 3 | 3.96 m | 3.08 m | 3.96 m x 3.08 m |
| Second Level | Primary Bedroom | 4.72 m | 5.36 m | 4.72 m x 5.36 m |
| Second Level | Bathroom | 3.96 m | 1.83 m | 3.96 m x 1.83 m |
| Main Level | Foyer | 2.44 m | 4.57 m | 2.44 m x 4.57 m |
| Main Level | Bathroom | 1.95 m | 1.66 m | 1.95 m x 1.66 m |
| Main Level | Dining Room | 3.05 m | 3.66 m | 3.05 m x 3.66 m |
| Main Level | Family Room | 4.45 m | 4.88 m | 4.45 m x 4.88 m |
| Main Level | Kitchen | 6.71 m | 3.96 m | 6.71 m x 3.96 m |
| Main Level | Mud Room | 3.96 m | 1.83 m | 3.96 m x 1.83 m |
https://www.realtor.ca/real-estate/29077460/23-moorland-crescent-hamilton-meadowlands-meadowlands
Contact Us
Contact us for more information
Mark Duggan
Salesperson
Royal LePage NRC Realty
33 Maywood Ave
St. Catharines, Ontario L2R 1C5
33 Maywood Ave
St. Catharines, Ontario L2R 1C5
(905) 688-4561
www.nrcrealty.ca/

