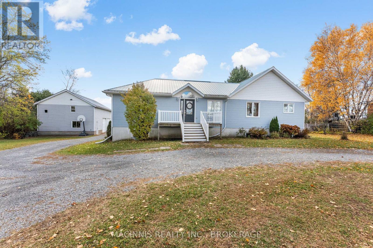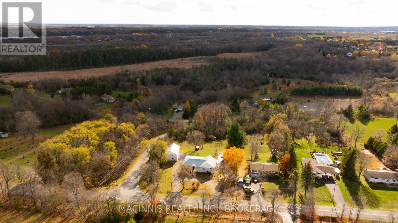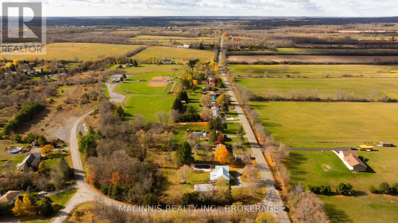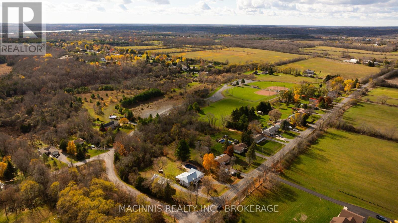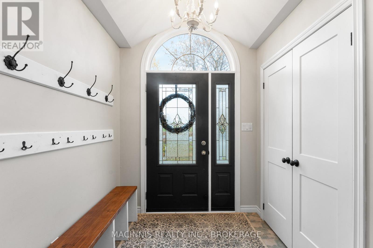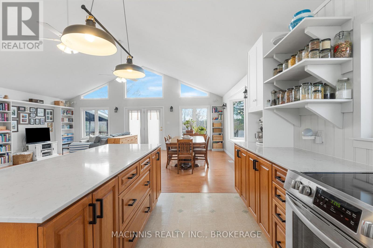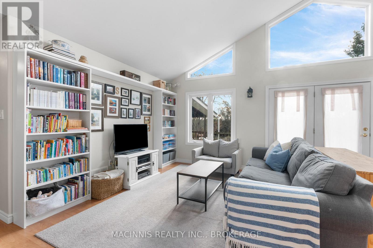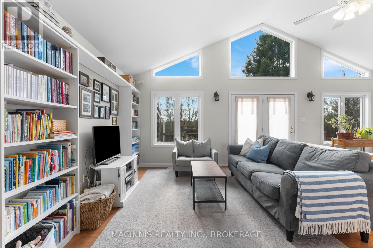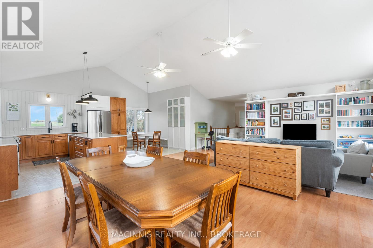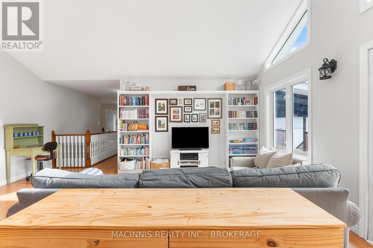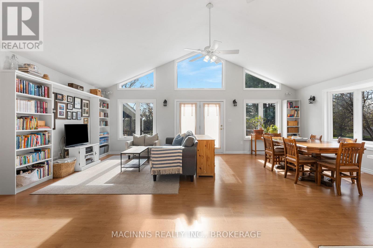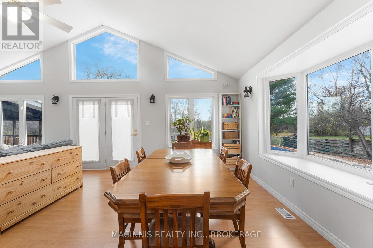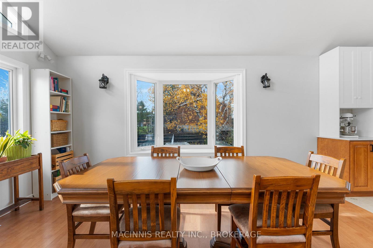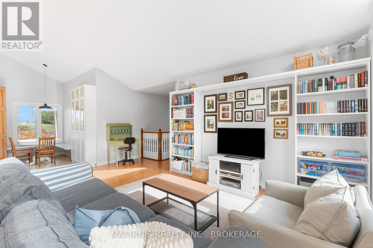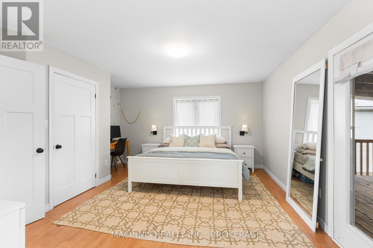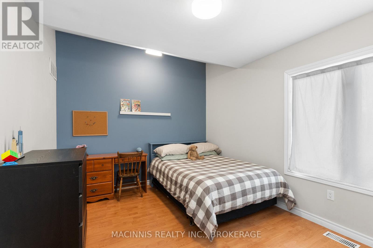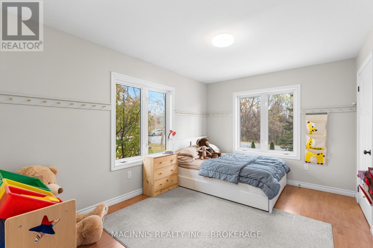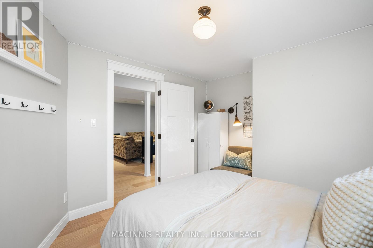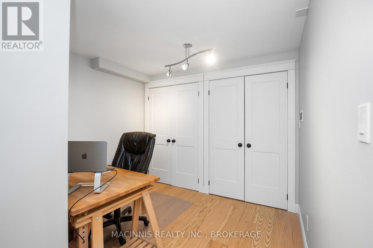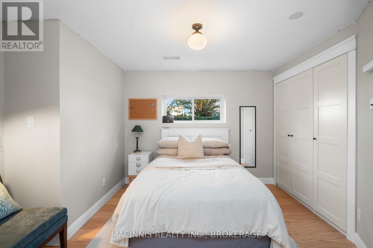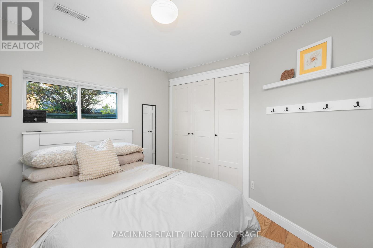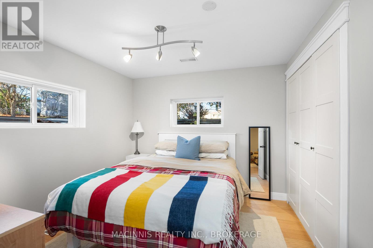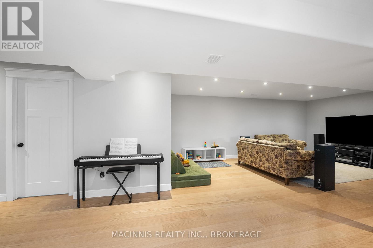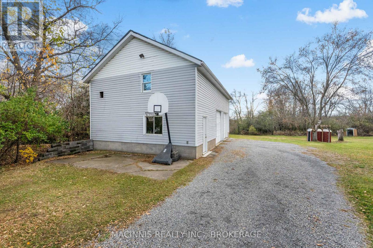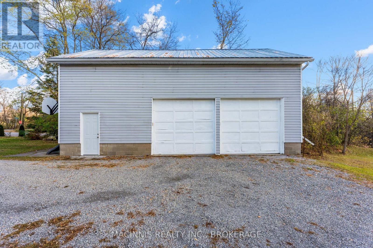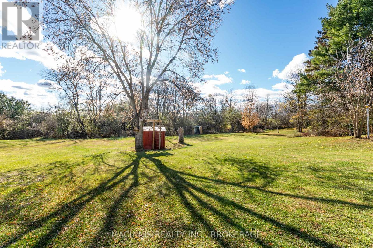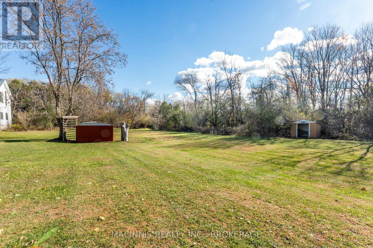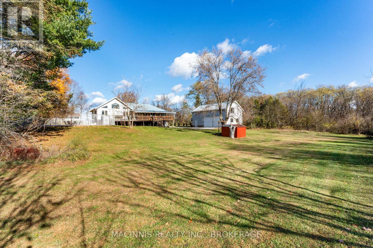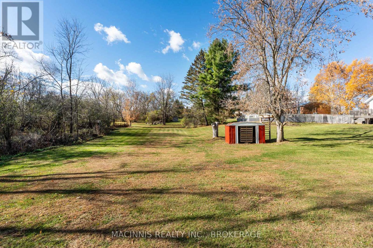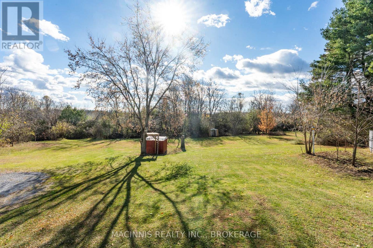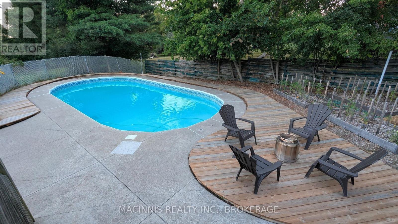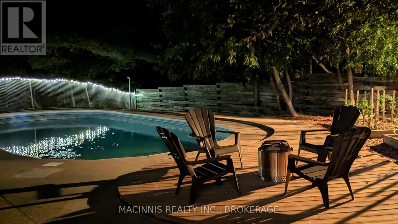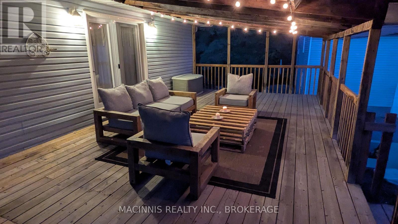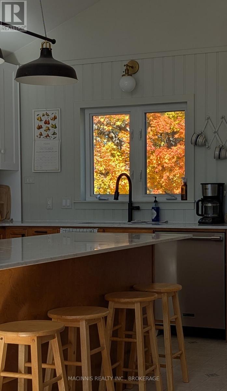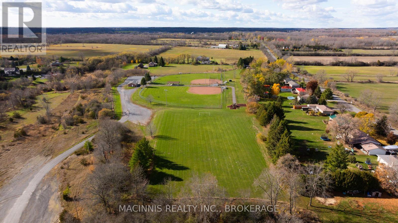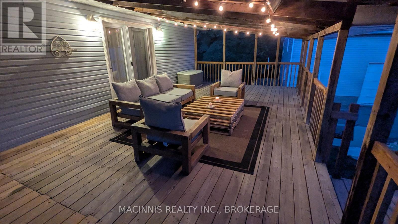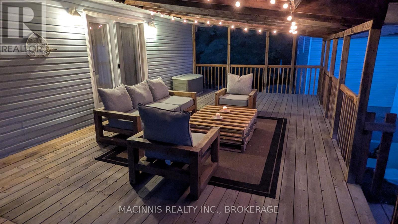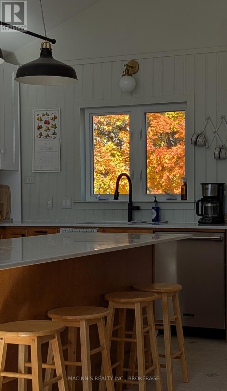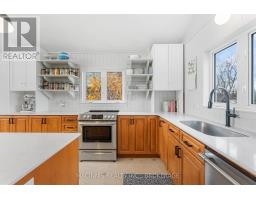2040 Keeley Road Frontenac, Ontario K0H 2T0
$785,000
Been thinking about making a move? Look at what this property has to offer -pound for pound, this one's a winner! Just imagine what this would cost to build!Built in 2004, this solid elevated bungalow delivers comfort, quality, and versatility on a private lot just 15 minutes to Hwy 401 and under 30 minutes to CFB Kingston. Designed for both function and freedom, the open-concept layout features vaulted ceilings, a bright bay window, and garden doors leading to a large deck overlooking the inground pool and deep backyard with a walking trail that connects directly to acres of parkland. This could be where your future Blue Jay takes their first swing!The main floor offers 3 spacious bedrooms, including a primary suite with ensuite bath and direct deck access, plus main-floor laundry. The full-height finished walkout basement adds 2 more bedrooms, a dedicated office, and a large rec room with fireplace- ready for a potential third bath and laundry setup, making it ideal for guests, family, or an in-law configuration. Ideal for multi-generational living.Built to last with an ICF foundation, metal roof, and vinyl casement windows, this home runs on a new 2024 Heat Pump for Heat, Air Conditioning, plus an HRV system for efficient year-round comfort. Power and practicality are covered with a 200-amp electrical panel, generator plug, and an impressive almost 1,000 sq ft garage featuring 100-amp service, 220 plug, and a second-floor loft, adding another approx. 800 sq ft of space, perfect for a workshop, studio, or future living area.2017 septic tank, central vac, owned 40-gallon hot-water tank, fireplace (2019), and a 2-year-old pool pump. High-speed internet is active, with Bell Fibe said to be making its way to Keeley Road.Durability, efficiency, and outdoor living- all in one exceptional package just minutes from Sydenham's schools, beach, trails, and ball park. (id:50886)
Property Details
| MLS® Number | X12520156 |
| Property Type | Single Family |
| Community Name | 47 - Frontenac South |
| Amenities Near By | Beach, Park |
| Community Features | Community Centre, School Bus |
| Features | Cul-de-sac |
| Parking Space Total | 12 |
| Pool Type | Inground Pool |
| Structure | Deck |
Building
| Bathroom Total | 2 |
| Bedrooms Above Ground | 5 |
| Bedrooms Total | 5 |
| Age | 16 To 30 Years |
| Appliances | Dishwasher, Dryer, Stove, Washer, Refrigerator |
| Architectural Style | Raised Bungalow |
| Basement Development | Finished |
| Basement Features | Walk Out |
| Basement Type | N/a (finished), Full |
| Construction Style Attachment | Detached |
| Cooling Type | Central Air Conditioning |
| Exterior Finish | Vinyl Siding |
| Fireplace Present | Yes |
| Foundation Type | Poured Concrete |
| Heating Fuel | Electric |
| Heating Type | Heat Pump, Not Known |
| Stories Total | 1 |
| Size Interior | 1,500 - 2,000 Ft2 |
| Type | House |
| Utility Water | Drilled Well |
Parking
| Detached Garage | |
| Garage |
Land
| Acreage | No |
| Land Amenities | Beach, Park |
| Landscape Features | Landscaped |
| Sewer | Septic System |
| Size Irregular | 149.9 X 225 Acre |
| Size Total Text | 149.9 X 225 Acre |
| Zoning Description | Ru |
Contact Us
Contact us for more information
Sarah Macinnis
Broker of Record
macinnisrealty.ca/
www.facebook.com/sarahmacinnisrealestateteam
twitter.com/sarahmacinnis
www.linkedin.com/authwall?trk=bf&trkInfo=AQFnfAeJ3rrjbQAAAW0WgrXAklruX8dntCmflrJwDvQbnLTJo4i
www.instagram.com/sarahmacinnisrealestateteam/?hl=en
221 Queen St
Kingston, Ontario K7K 1B4
(613) 484-4441
macinnisrealty.ca/

