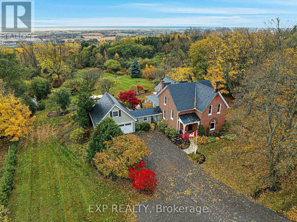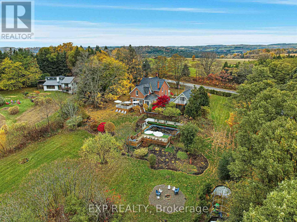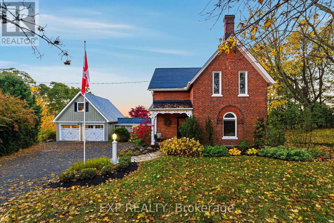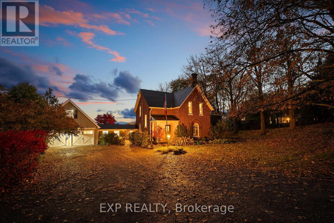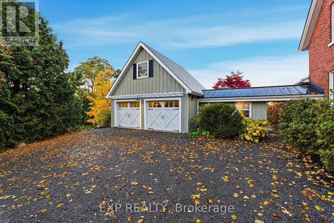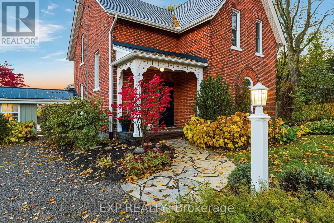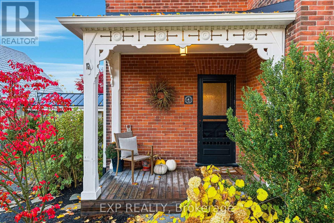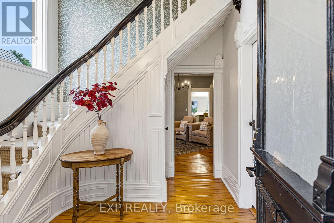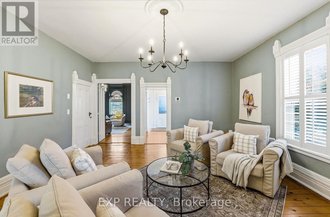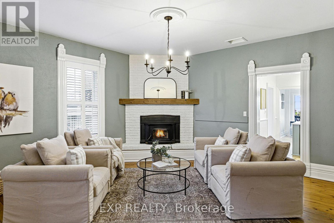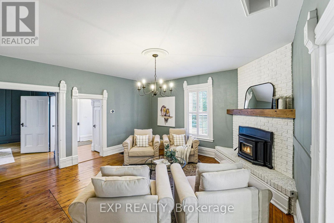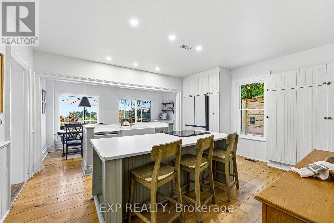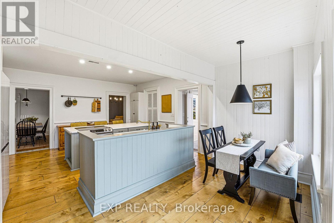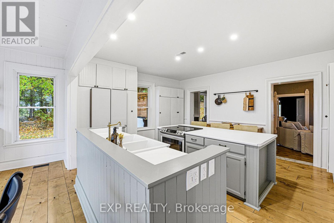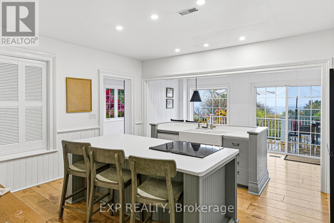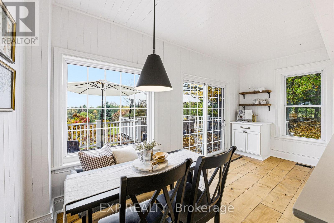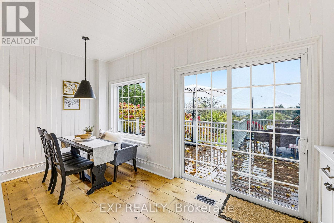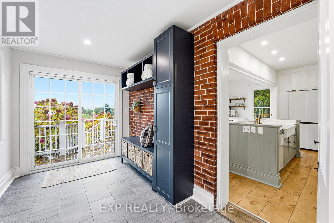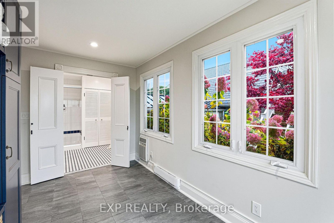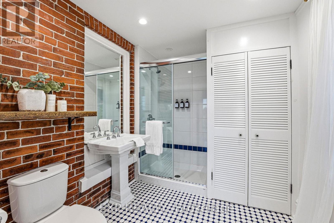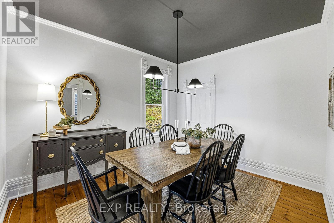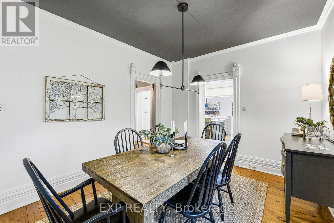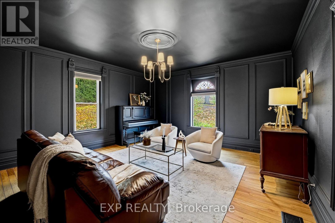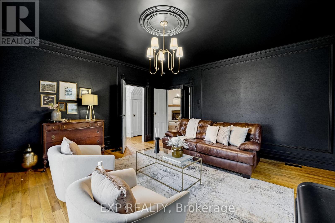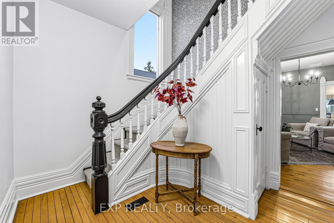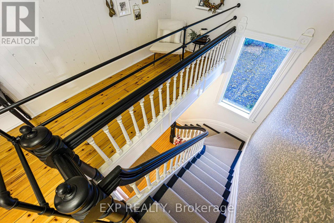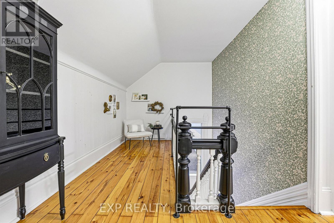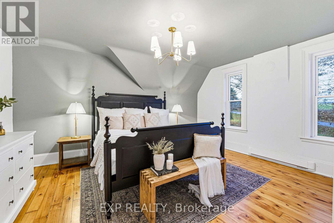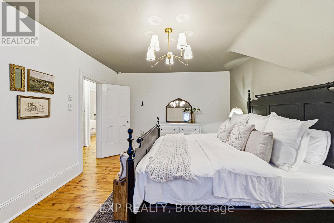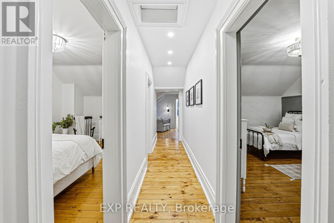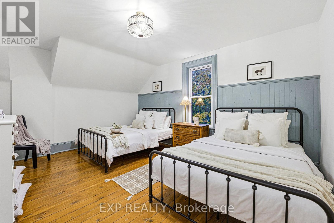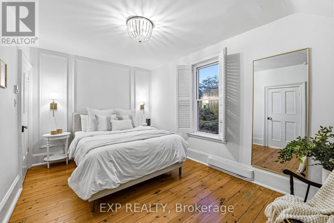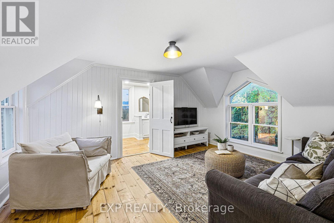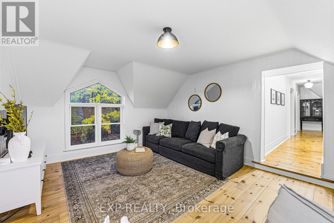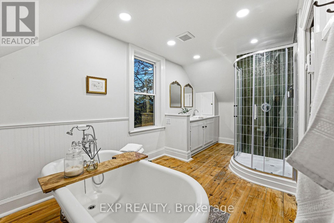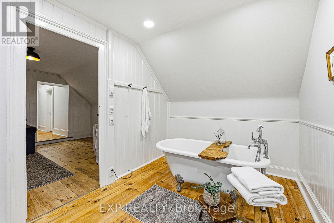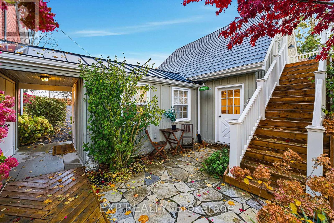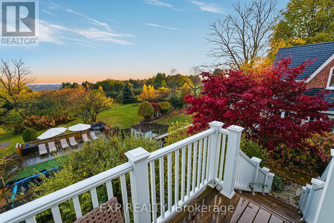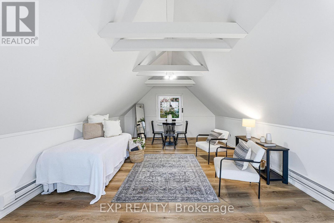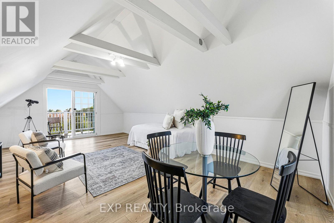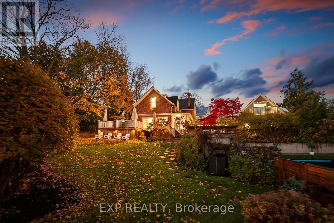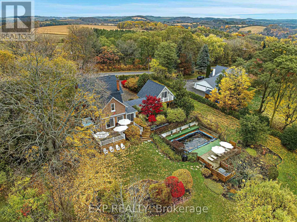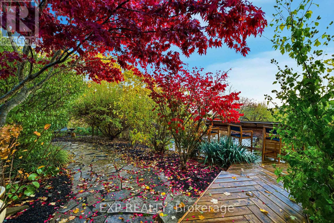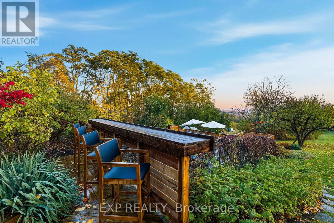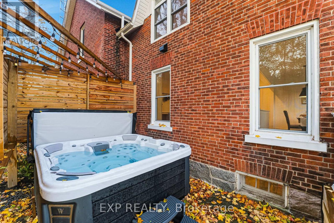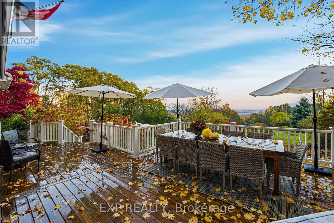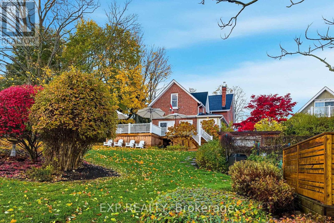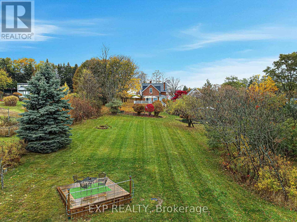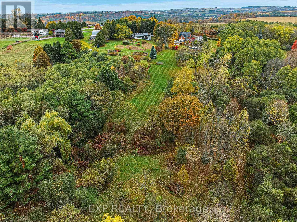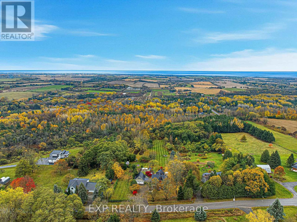7823 Bickle Hill Road Hamilton Township, Ontario K9A 4J7
$1,699,000
Be blown away with the sights, sounds and absolutely everything this nearly 4-acre property has to offer! Completely remodeled, this rare Circa 1907 Century Home encompasses the perfect blend of original features and modern updates. This one is certain to keep you coming back for more while you get lost in your thoughts admiring the breathtaking views of the rolling hills and Lake Ontario in the distance. This home provides an abundance of opportunity, flexibility and possibility to let one's creative mind wander and put their mark on this unique masterpiece. The elaborate main floor offers a fresh mix of contemporary design and original features. Original oversized baseboards/casing/trim, hardwood flooring, eat-in kitchen with two oversized islands- coffee bar & breakfast nook - providing panoramic views, traditional dining room with pantry, family/living space with brick face fireplace, 3-piece bathroom off exposed brick mud room and highlighting this fabulous main level is the exquisite great room. All rooms are complimented with incredible modern light fixtures. Words do no justice - seeing is believing. The second floor provides the potential for 4 total bedrooms or 3 large bedrooms with a common area, a newly designed 5-piece bathroom/ensuite featuring a double sink vanity, stand-up shower and original freestanding cast iron tub! The X-factor to this One of One listing is the two-car garage now operating as a workout/games room, gally office and flexible loft space with its own stairway and private deck providing jaw dropping views. Quite possibly the best 3.85 acres in all of Northumberland! Landscaped, newly finished decks, saltwater pool, 7-person hot tub, firepits, deck platform, trails, apple trees, and nature at its purest form. The finest rural environment perfectly positioned just minutes north smack dab between Port Hope and Cobourg. Trade in your status quo and welcome home to the Unforgettable 7823 Bickle Hill Road! **SEE ATTACHED BROCHURE** (id:50886)
Property Details
| MLS® Number | X12515846 |
| Property Type | Single Family |
| Community Name | Rural Hamilton |
| Amenities Near By | Golf Nearby, Hospital, Park |
| Community Features | School Bus |
| Features | Rolling, Guest Suite |
| Parking Space Total | 6 |
| Pool Features | Salt Water Pool |
| Pool Type | Inground Pool |
| Structure | Deck |
| View Type | Lake View |
Building
| Bathroom Total | 2 |
| Bedrooms Above Ground | 5 |
| Bedrooms Total | 5 |
| Appliances | Hot Tub, Water Heater, Dryer, Stove, Washer, Window Coverings, Refrigerator |
| Basement Development | Unfinished |
| Basement Type | Full (unfinished) |
| Construction Style Attachment | Detached |
| Cooling Type | Wall Unit |
| Exterior Finish | Brick |
| Fireplace Present | Yes |
| Flooring Type | Hardwood |
| Foundation Type | Stone |
| Heating Fuel | Propane |
| Heating Type | Forced Air |
| Stories Total | 2 |
| Size Interior | 2,500 - 3,000 Ft2 |
| Type | House |
Parking
| Detached Garage | |
| Garage |
Land
| Acreage | Yes |
| Land Amenities | Golf Nearby, Hospital, Park |
| Landscape Features | Landscaped |
| Sewer | Septic System |
| Size Depth | 1010 Ft |
| Size Frontage | 170 Ft |
| Size Irregular | 170 X 1010 Ft |
| Size Total Text | 170 X 1010 Ft|2 - 4.99 Acres |
| Surface Water | Lake/pond |
Rooms
| Level | Type | Length | Width | Dimensions |
|---|---|---|---|---|
| Second Level | Bathroom | 4.16 m | 2.69 m | 4.16 m x 2.69 m |
| Second Level | Primary Bedroom | 3.89 m | 5.07 m | 3.89 m x 5.07 m |
| Second Level | Bedroom 2 | 3.89 m | 5.05 m | 3.89 m x 5.05 m |
| Second Level | Bedroom 3 | 3.26 m | 5.05 m | 3.26 m x 5.05 m |
| Basement | Utility Room | 7.76 m | 9.41 m | 7.76 m x 9.41 m |
| Basement | Other | 4.77 m | 6.6 m | 4.77 m x 6.6 m |
| Main Level | Eating Area | 4.9 m | 2.22 m | 4.9 m x 2.22 m |
| Main Level | Kitchen | 4.9 m | 4.29 m | 4.9 m x 4.29 m |
| Main Level | Mud Room | 2.39 m | 3.63 m | 2.39 m x 3.63 m |
| Main Level | Bathroom | 2.39 m | 2.77 m | 2.39 m x 2.77 m |
| Main Level | Living Room | 4.91 m | 5.05 m | 4.91 m x 5.05 m |
| Main Level | Dining Room | 3.43 m | 5.45 m | 3.43 m x 5.45 m |
| Main Level | Great Room | 5 m | 5.07 m | 5 m x 5.07 m |
| Upper Level | Bedroom 5 | 4.33 m | 6.96 m | 4.33 m x 6.96 m |
| In Between | Office | 4.12 m | 2.86 m | 4.12 m x 2.86 m |
https://www.realtor.ca/real-estate/29074314/7823-bickle-hill-road-hamilton-township-rural-hamilton
Contact Us
Contact us for more information
Ryan Huffman
Salesperson
www.ryan-huffman.com/
@ryanhuffmanrealestate/
(866) 530-7737
(647) 849-3180
exprealty.ca/

