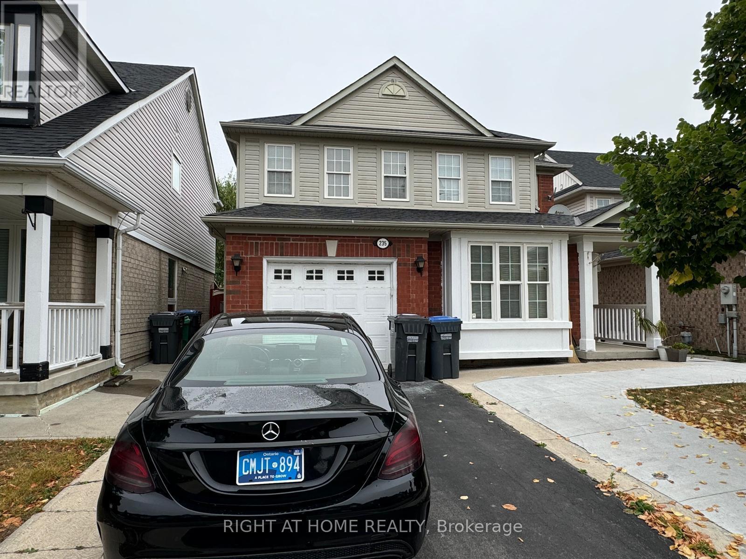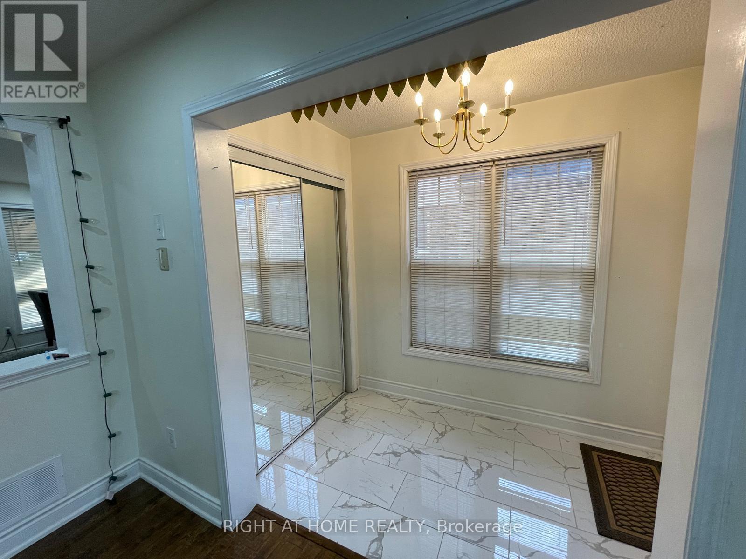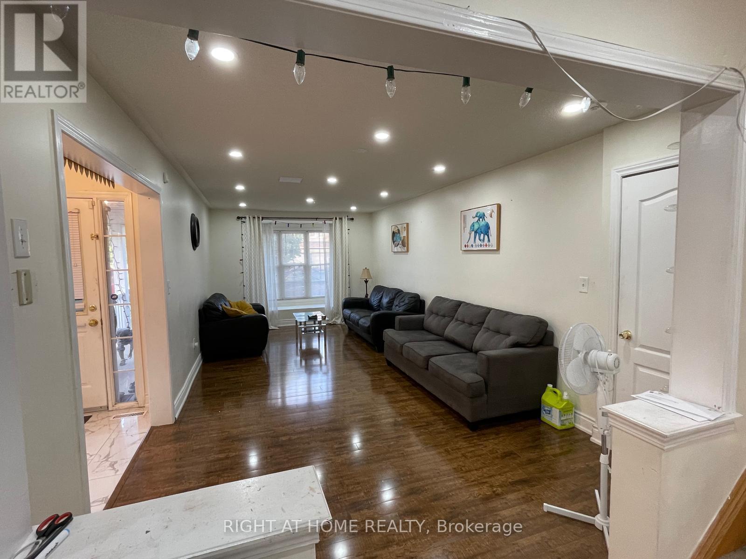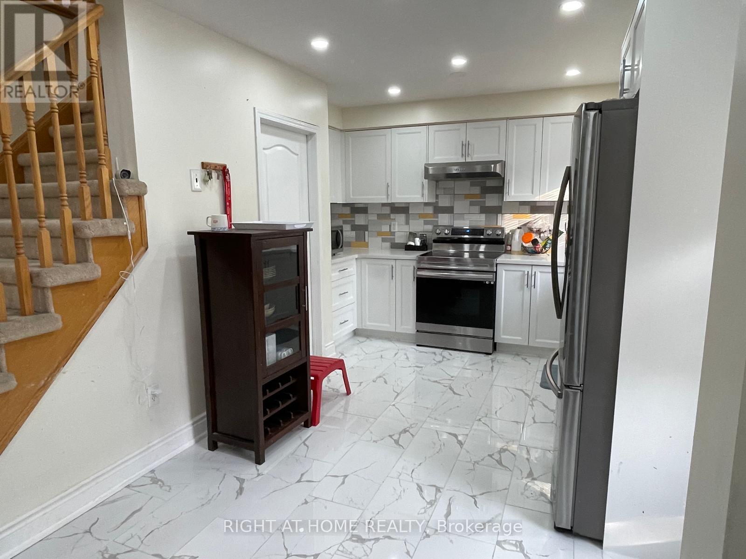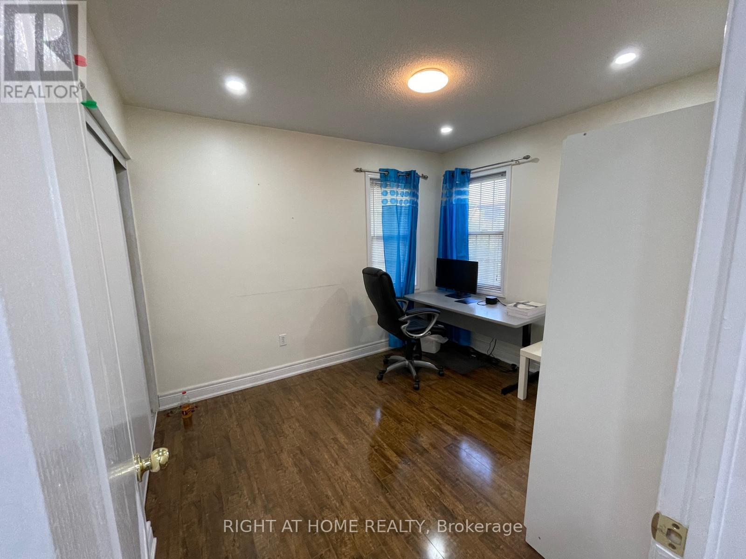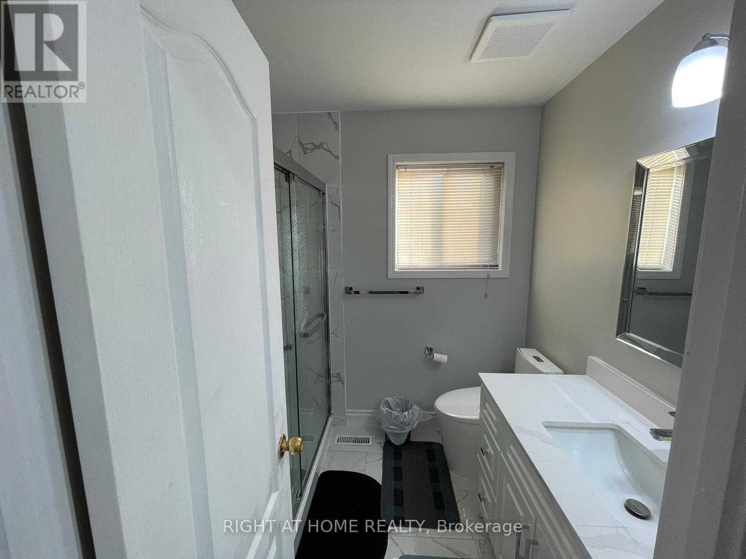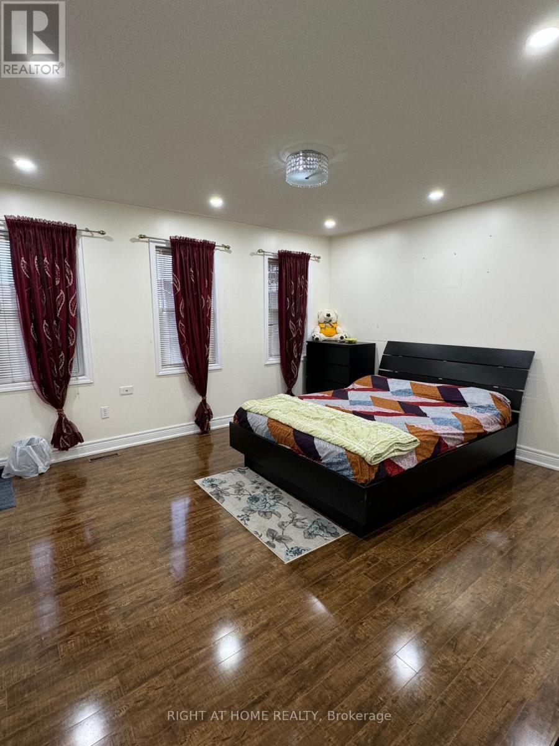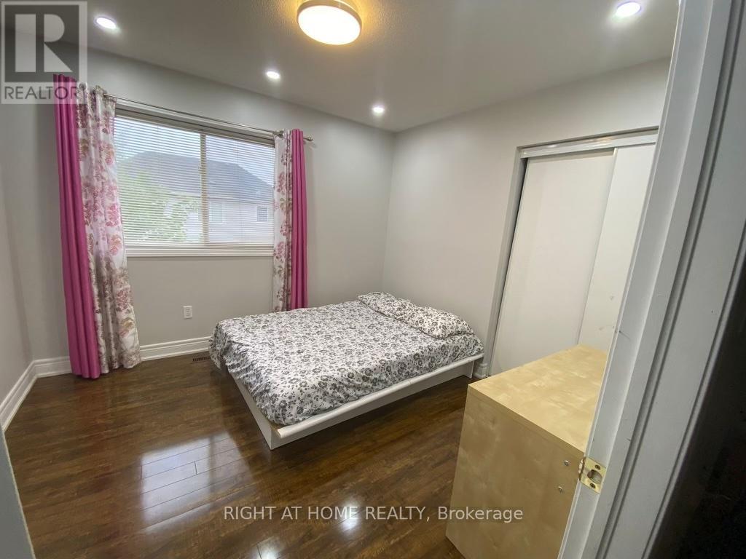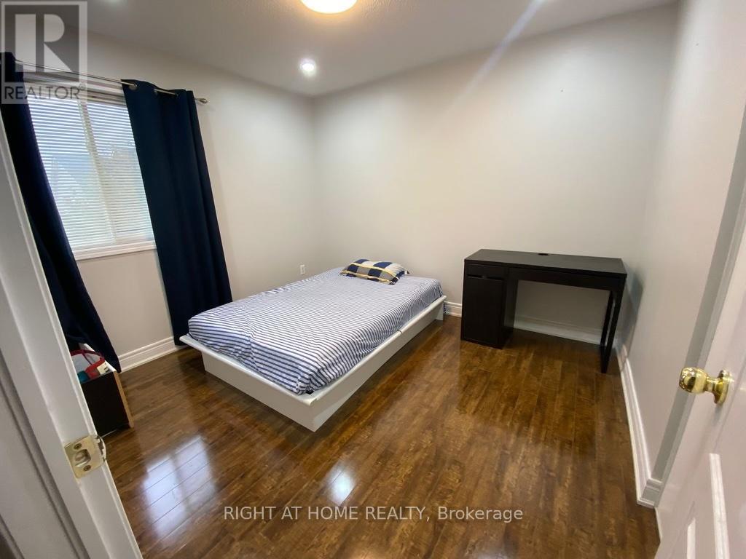Upper - 235 Brisdale Drive Brampton, Ontario L7A 2T3
4 Bedroom
3 Bathroom
1,500 - 2,000 ft2
Central Air Conditioning
Forced Air
$2,899 Monthly
This GORGEOUS House has NEWLY RENOVATED STUNNING KITCHEN, NEWER WASHROOMS & GLEAMING FLOORING. It's SUPER SPACIOUS with an EXPANSIVE LIVING ROOM & KITCHEN, FOUR BEDROOMS, THREE WASHROOMS, A GARAGE & SUCH A LONG DRIVEWAY. Best of all, LOCATION IS AMAZING with its proximity to MOUNT PLEASANT GO STATION, SCHOOLS & COMMUNITY CENTRE. ++ BONUS - It comes PARTIALLY FURNISHED with Master Bedroom BED, SOFAS & OFFICE TABLE (id:50886)
Property Details
| MLS® Number | W12520134 |
| Property Type | Single Family |
| Community Name | Fletcher's Meadow |
| Parking Space Total | 2 |
Building
| Bathroom Total | 3 |
| Bedrooms Above Ground | 4 |
| Bedrooms Total | 4 |
| Appliances | Water Heater - Tankless |
| Basement Type | None |
| Construction Style Attachment | Detached |
| Cooling Type | Central Air Conditioning |
| Exterior Finish | Brick, Vinyl Siding |
| Foundation Type | Concrete |
| Half Bath Total | 1 |
| Heating Fuel | Natural Gas |
| Heating Type | Forced Air |
| Stories Total | 2 |
| Size Interior | 1,500 - 2,000 Ft2 |
| Type | House |
| Utility Water | Municipal Water |
Parking
| Garage |
Land
| Acreage | No |
| Sewer | Sanitary Sewer |
| Size Depth | 80 Ft ,8 In |
| Size Frontage | 35 Ft ,10 In |
| Size Irregular | 35.9 X 80.7 Ft |
| Size Total Text | 35.9 X 80.7 Ft |
Rooms
| Level | Type | Length | Width | Dimensions |
|---|---|---|---|---|
| Second Level | Primary Bedroom | 4.24 m | 3.87 m | 4.24 m x 3.87 m |
| Second Level | Bedroom 2 | 3.15 m | 3.32 m | 3.15 m x 3.32 m |
| Second Level | Bedroom 3 | 2.96 m | 3.28 m | 2.96 m x 3.28 m |
| Second Level | Bedroom 4 | 2.86 m | 3.31 m | 2.86 m x 3.31 m |
| Main Level | Living Room | 4.06 m | 3.94 m | 4.06 m x 3.94 m |
| Main Level | Dining Room | 3.5 m | 3.31 m | 3.5 m x 3.31 m |
| Main Level | Kitchen | 4.23 m | 3.41 m | 4.23 m x 3.41 m |
| Main Level | Family Room | 3.02 m | 3.32 m | 3.02 m x 3.32 m |
Contact Us
Contact us for more information
Bhavik K. Jain
Salesperson
Right At Home Realty
1396 Don Mills Rd Unit B-121
Toronto, Ontario M3B 0A7
1396 Don Mills Rd Unit B-121
Toronto, Ontario M3B 0A7
(416) 391-3232
(416) 391-0319
www.rightathomerealty.com/

