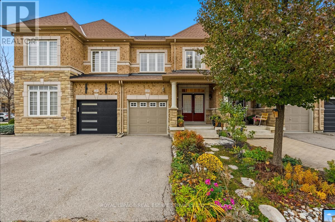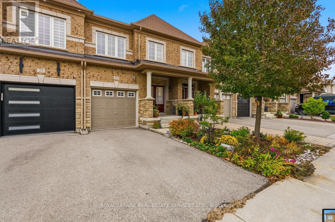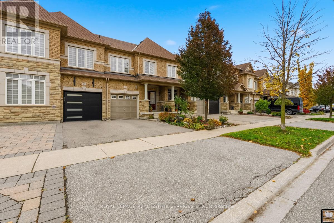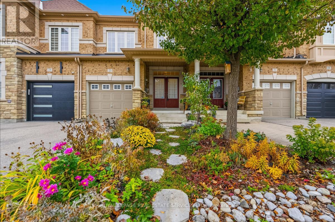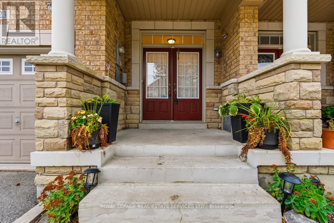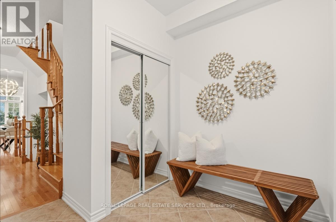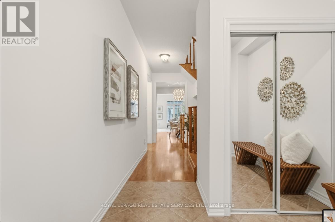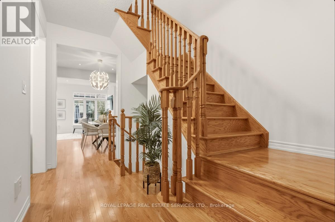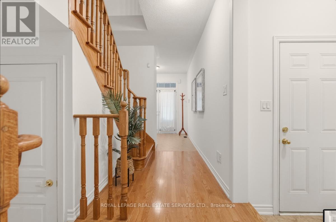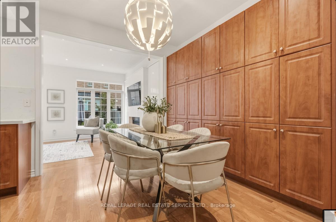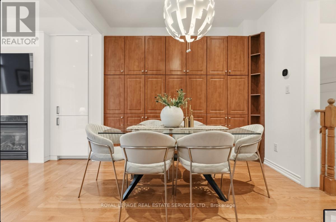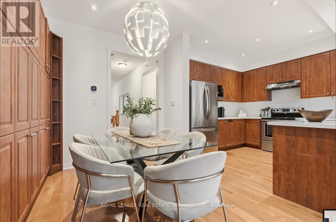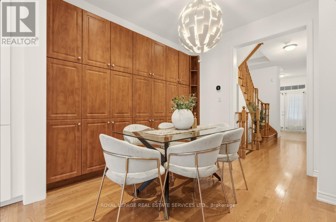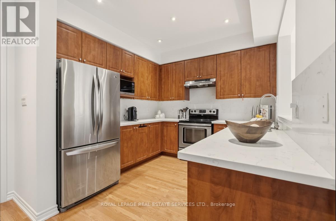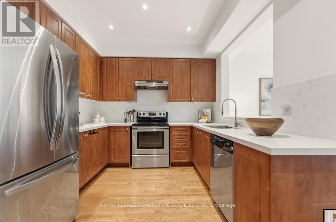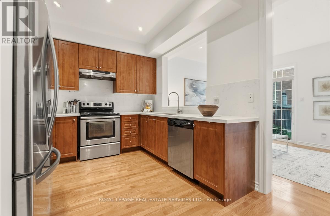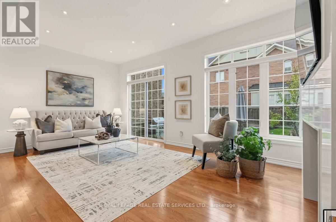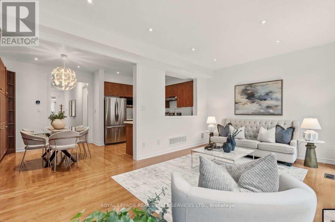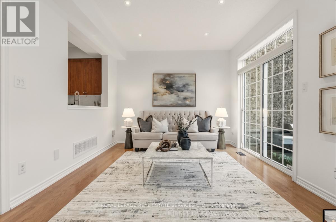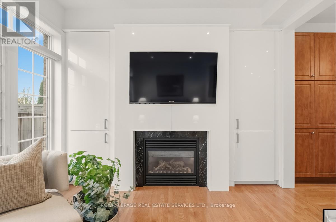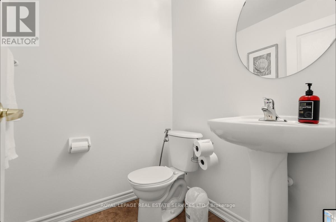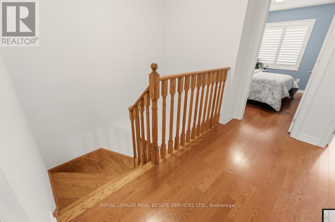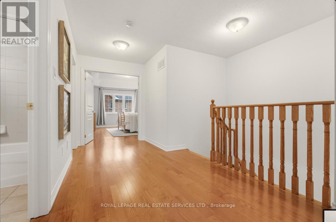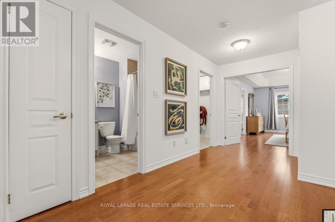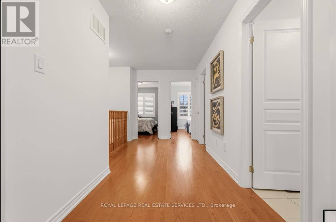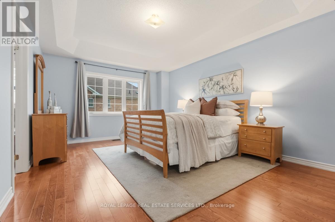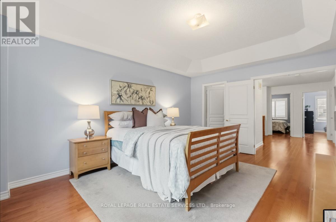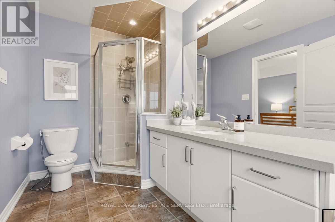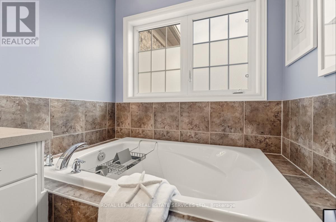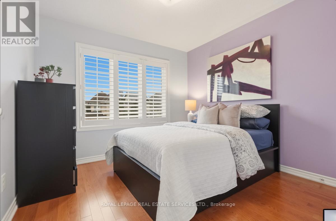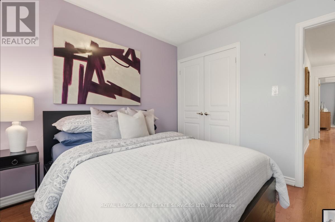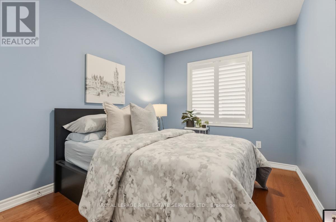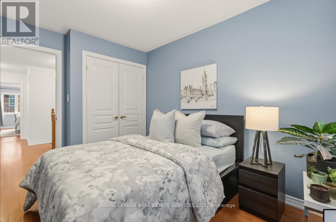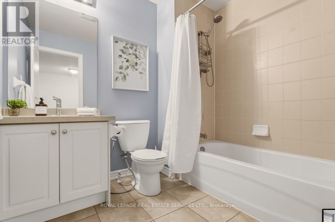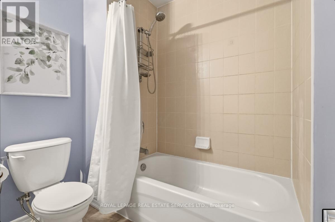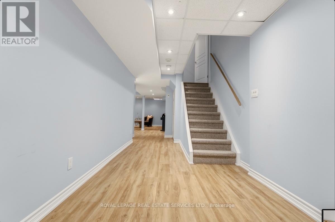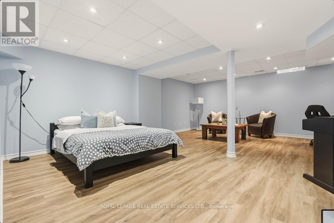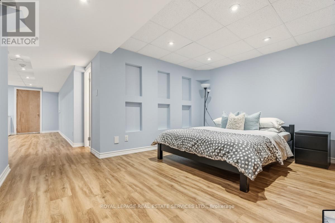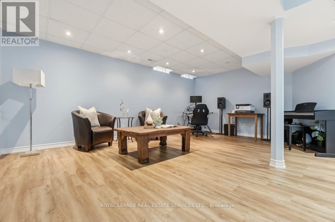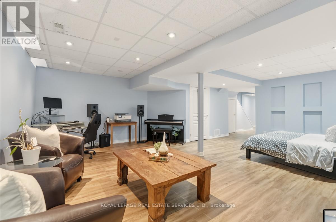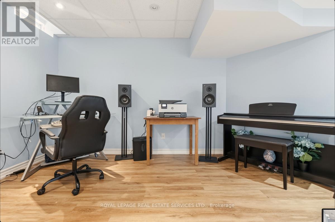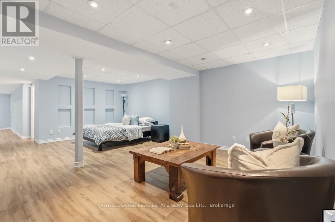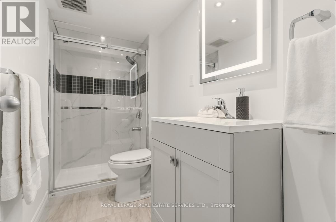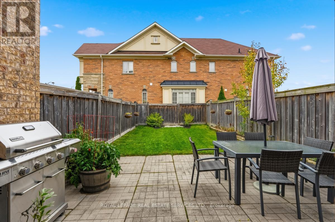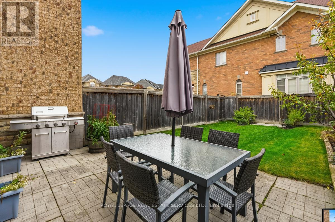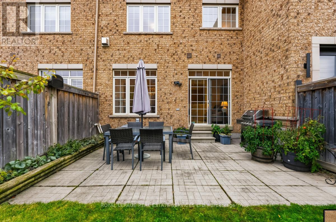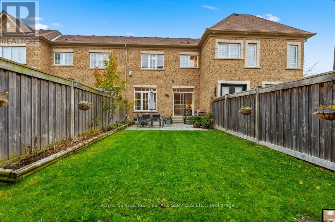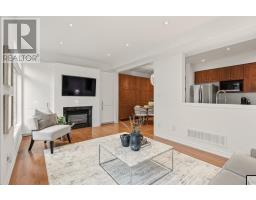23 Sedgewick Place Vaughan, Ontario L4H 3J5
$1,248,888
Welcome to 23 Sedgewick Pl - where modern style meets everyday comfort. This beautifully updated home offers a seamless blend of elegance and function, perfect for today's lifestyle. The open-concept main floor is bright and inviting, featuring gleaming hardwood floors, designer lighting, and oversized windows that flood the space with natural light. The gourmet kitchen is a chef's dream - complete with new countertops, stainless steel appliances, and abundant storage - all overlooking the cozy family room with a sleek fireplace and custom built-ins. Upstairs, the spacious primary suite provides a private retreat with a walk-in closet and a luxurious 4-piece ensuite bath. The newly finished basement adds exceptional versatility with an additional bathroom - ideal for a guest suite, home office, or recreation area. Outside, enjoy the newly landscaped front yard and a fully fenced backyard, perfect for entertaining or unwinding. Thoughtful touches like extra garage shelving and modern finishes throughout make this home truly move-in ready. Nestled in a family-friendly neighbourhood known for its tree-lined streets, great schools, and convenient access to parks, shops, and transit - 23 Sedgewick Pl delivers the lifestyle you've been searching for. (id:50886)
Open House
This property has open houses!
2:00 pm
Ends at:4:00 pm
2:00 pm
Ends at:4:00 pm
Property Details
| MLS® Number | N12519496 |
| Property Type | Single Family |
| Community Name | Vellore Village |
| Amenities Near By | Park, Public Transit, Schools |
| Equipment Type | Water Heater |
| Parking Space Total | 2 |
| Rental Equipment Type | Water Heater |
Building
| Bathroom Total | 4 |
| Bedrooms Above Ground | 3 |
| Bedrooms Total | 3 |
| Appliances | Water Heater, Dishwasher, Dryer, Hood Fan, Stove, Washer, Refrigerator |
| Basement Development | Finished |
| Basement Type | N/a (finished) |
| Construction Style Attachment | Attached |
| Cooling Type | Central Air Conditioning |
| Exterior Finish | Brick |
| Fireplace Present | Yes |
| Flooring Type | Hardwood |
| Foundation Type | Concrete |
| Half Bath Total | 1 |
| Heating Fuel | Natural Gas |
| Heating Type | Forced Air |
| Stories Total | 2 |
| Size Interior | 1,500 - 2,000 Ft2 |
| Type | Row / Townhouse |
| Utility Water | Municipal Water |
Parking
| Attached Garage | |
| Garage |
Land
| Acreage | No |
| Fence Type | Fenced Yard |
| Land Amenities | Park, Public Transit, Schools |
| Sewer | Sanitary Sewer |
| Size Depth | 106 Ft |
| Size Frontage | 20 Ft |
| Size Irregular | 20 X 106 Ft |
| Size Total Text | 20 X 106 Ft |
Rooms
| Level | Type | Length | Width | Dimensions |
|---|---|---|---|---|
| Second Level | Primary Bedroom | 3.76 m | 5.03 m | 3.76 m x 5.03 m |
| Second Level | Bedroom 2 | 3.05 m | 3.05 m | 3.05 m x 3.05 m |
| Second Level | Bedroom 3 | 2.64 m | 3.05 m | 2.64 m x 3.05 m |
| Basement | Recreational, Games Room | 5.79 m | 5.03 m | 5.79 m x 5.03 m |
| Main Level | Kitchen | 2.74 m | 3.05 m | 2.74 m x 3.05 m |
| Main Level | Eating Area | 2.74 m | 3.05 m | 2.74 m x 3.05 m |
| Main Level | Family Room | 5.79 m | 3.35 m | 5.79 m x 3.35 m |
Contact Us
Contact us for more information
Mina George Sucar
Broker
www.thesucargroup.com/
www.linkedin.com/in/mina-sucar-99582517/
2520 Eglinton Ave West #207b
Mississauga, Ontario L5M 0Y4
(905) 828-1122
(905) 828-7925

