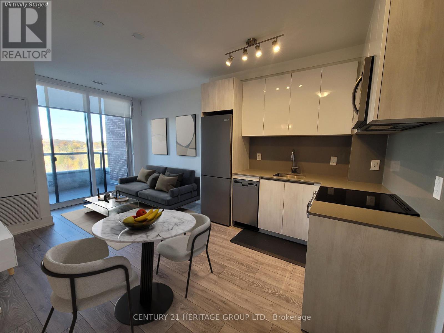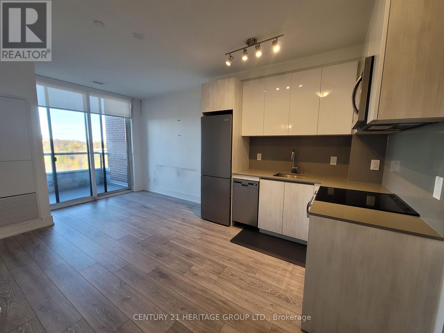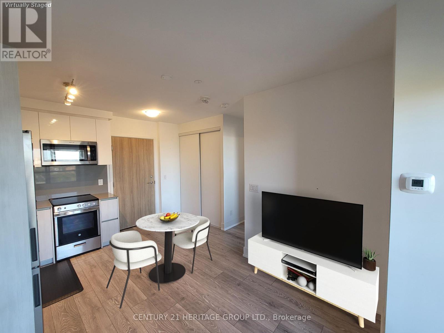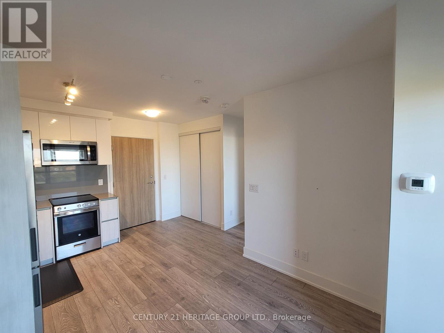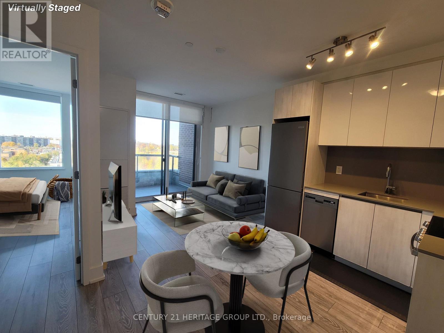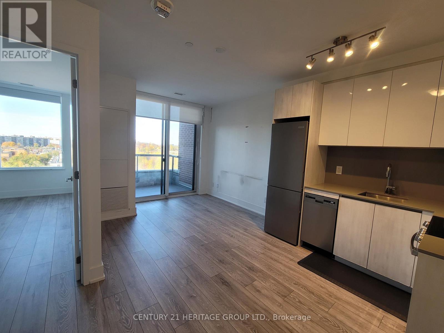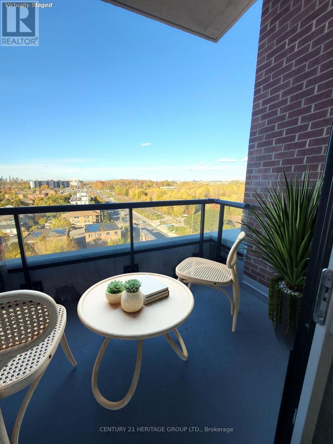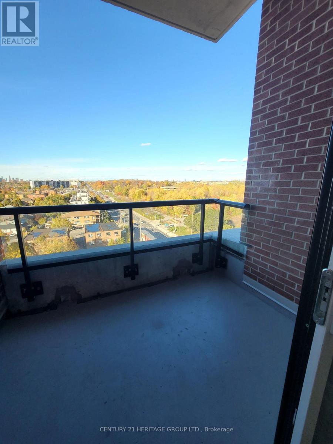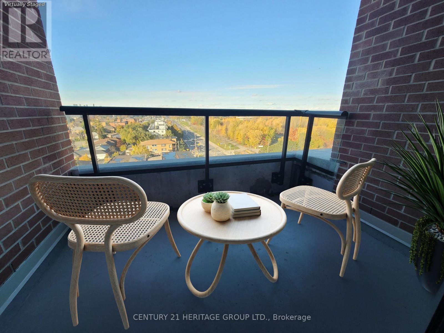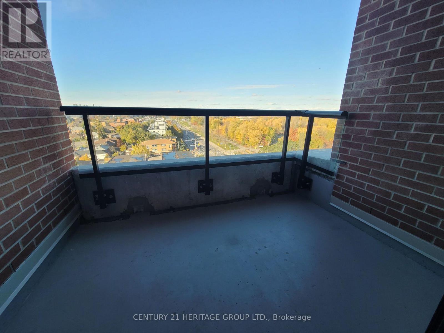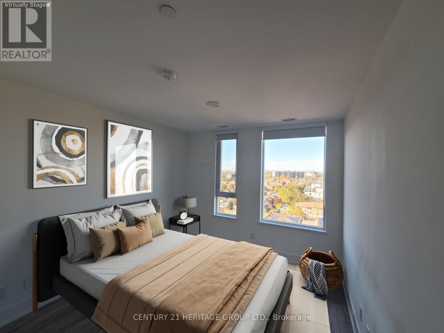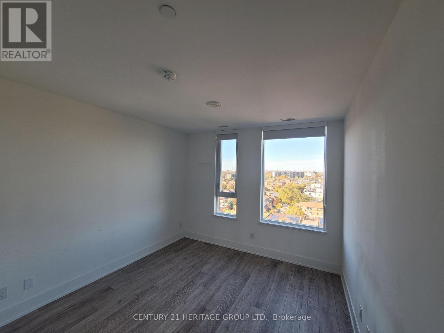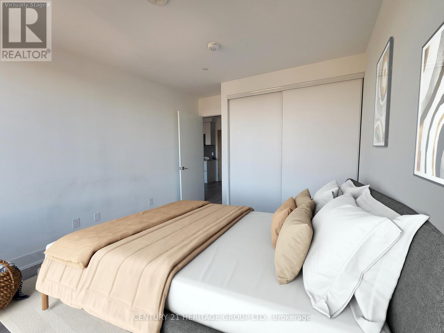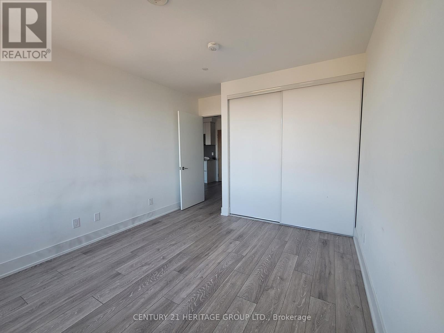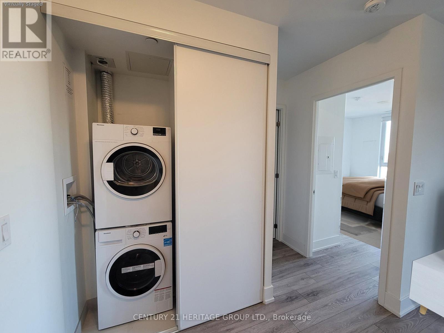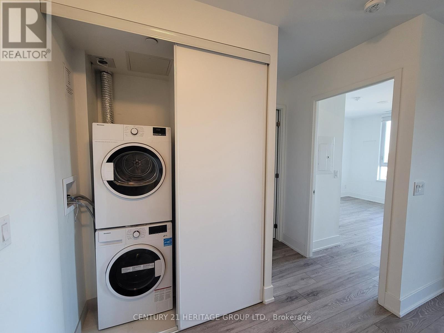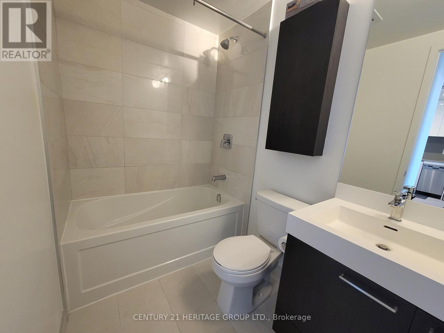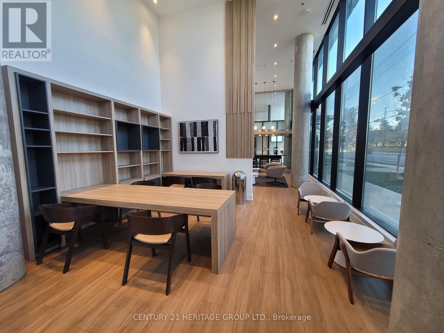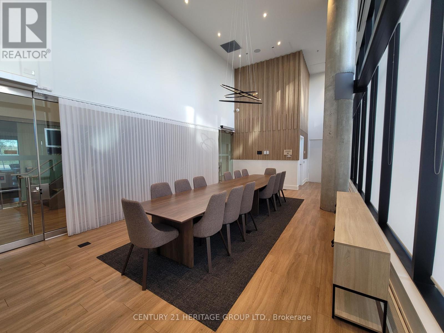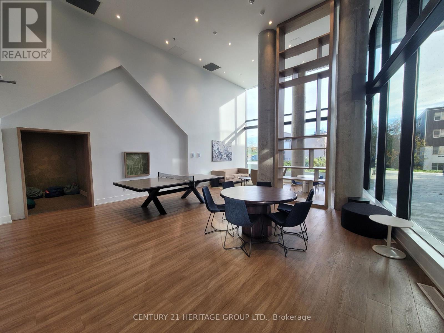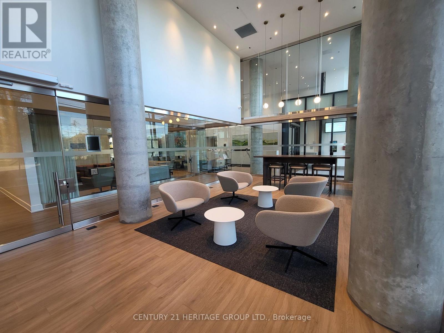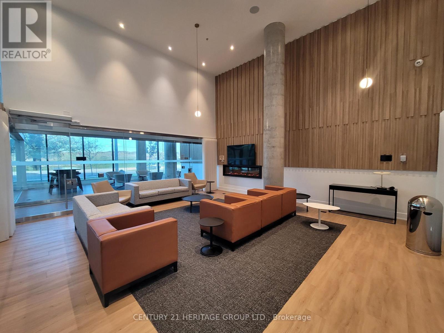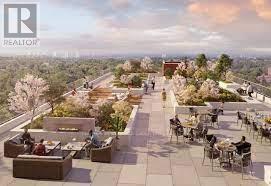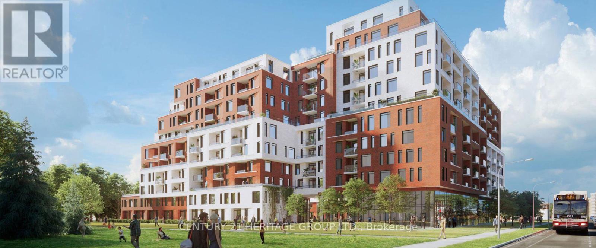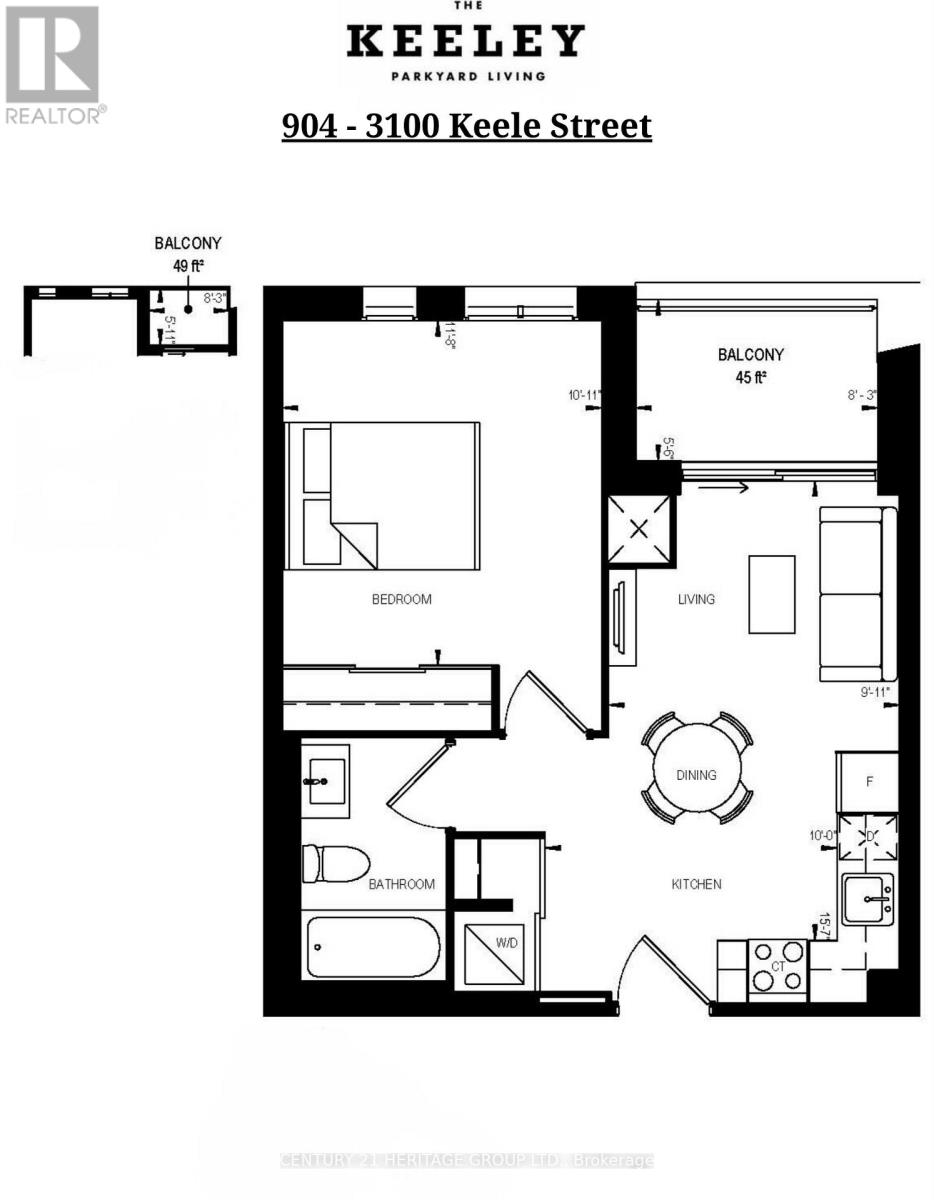904 - 3100 Keele Street Toronto, Ontario M3M 2H4
$2,000 Monthly
Discover modern living at The Keeley Condos in North York's vibrant Downsview Park community. This bright and contemporary 1-bedroom suite comes with 1 parking space and 1 locker, offering both comfort and convenience. Thoughtfully designed, the unit features unobstructed views, an upgraded kitchen, and bathroom - creating a welcoming space you'll love to call home. Enjoy an exceptional lifestyle with an array of premium amenities, including a 7th-floor Sky Yard with gas BBQs and panoramic city views, a fully equipped state-of-the-art fitness centre, a reading and study library, Wi-Fi-enabled social lounges, and underground guest parking. Perfectly situated, The Keeley places you just steps from Downsview Park - surrounded by lush ravines, scenic trails, and green spaces ideal for hiking and biking. Commuting is effortless with a TTC bus stop right outside offering direct service to Downsview Park Subway Station, while Highway 401 provides quick access across the city. Close to York University, Humber River Hospital, and Yorkdale Shopping Centre, this prime location is ideal for professionals and urban explorers alike. Move in and experience the perfect balance of city convenience and natural tranquility. (id:50886)
Property Details
| MLS® Number | W12515722 |
| Property Type | Single Family |
| Community Name | Downsview-Roding-CFB |
| Amenities Near By | Hospital, Place Of Worship, Public Transit, Park |
| Community Features | Pets Allowed With Restrictions |
| Features | Ravine, Balcony, Carpet Free |
| Parking Space Total | 1 |
| View Type | View |
Building
| Bathroom Total | 1 |
| Bedrooms Above Ground | 1 |
| Bedrooms Total | 1 |
| Age | 0 To 5 Years |
| Amenities | Security/concierge, Exercise Centre, Party Room, Visitor Parking, Separate Heating Controls, Storage - Locker |
| Basement Type | None |
| Cooling Type | Central Air Conditioning |
| Exterior Finish | Brick |
| Fire Protection | Smoke Detectors, Monitored Alarm |
| Flooring Type | Laminate, Ceramic |
| Heating Fuel | Natural Gas |
| Heating Type | Forced Air |
| Size Interior | 0 - 499 Ft2 |
| Type | Apartment |
Parking
| Underground | |
| Garage |
Land
| Acreage | No |
| Land Amenities | Hospital, Place Of Worship, Public Transit, Park |
Rooms
| Level | Type | Length | Width | Dimensions |
|---|---|---|---|---|
| Flat | Kitchen | 10.01 m | 5.35 m | 10.01 m x 5.35 m |
| Flat | Living Room | 8.23 m | 5.41 m | 8.23 m x 5.41 m |
| Flat | Bedroom | 11.68 m | 10.93 m | 11.68 m x 10.93 m |
| Flat | Bathroom | 6.56 m | 5.35 m | 6.56 m x 5.35 m |
Contact Us
Contact us for more information
Joanne Giustini
Broker
www.listit.ca/
www.facebook.com/listit.ca
7330 Yonge Street #116
Thornhill, Ontario L4J 7Y7
(905) 764-7111
(905) 764-1274
www.homesbyheritage.ca/

