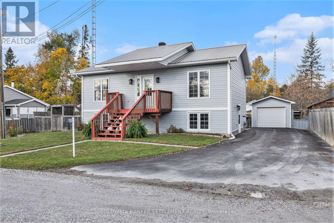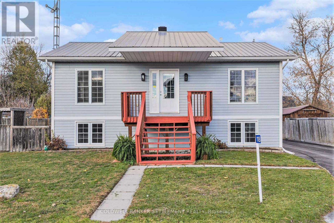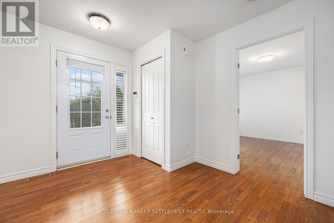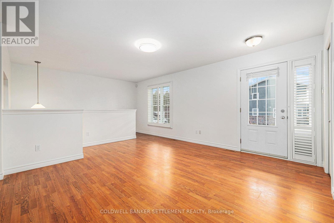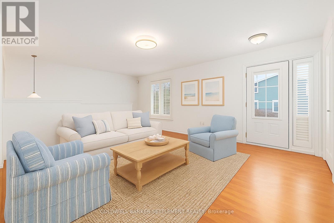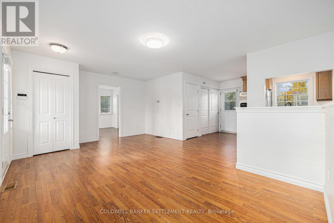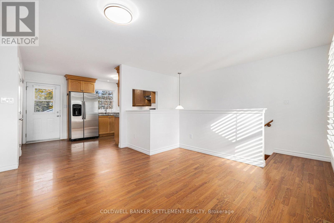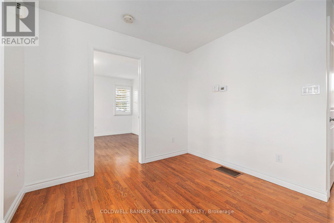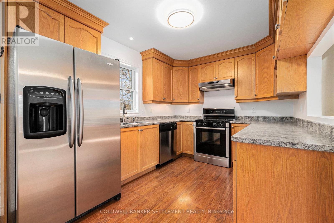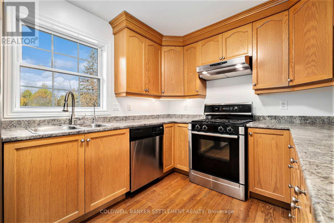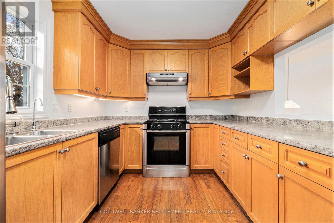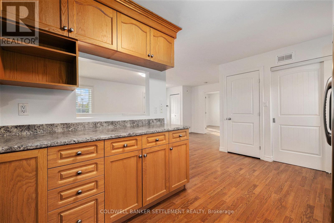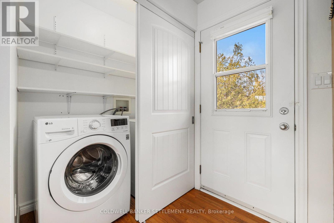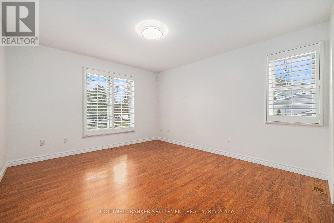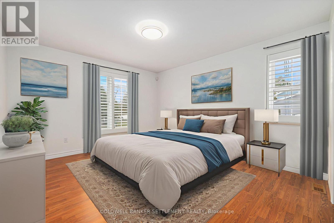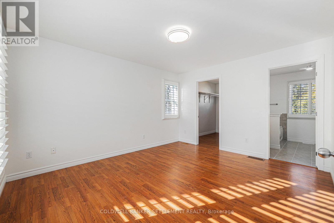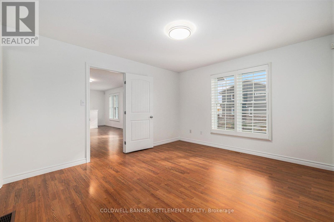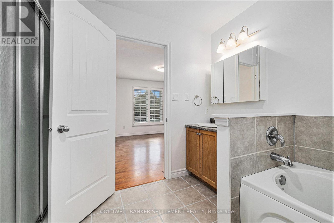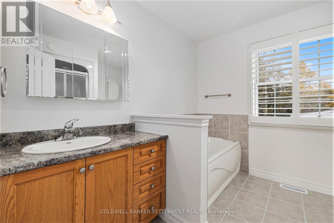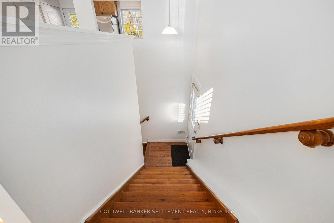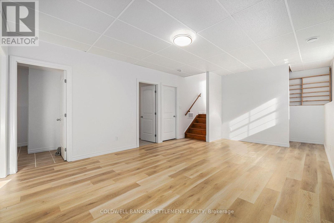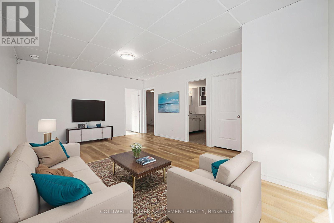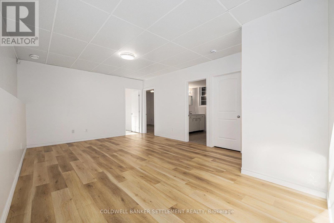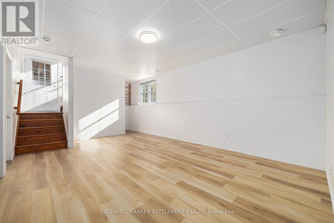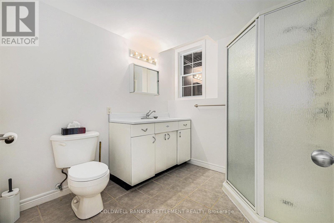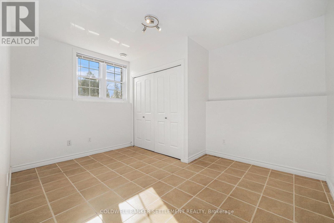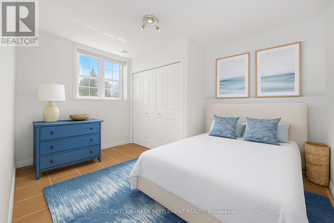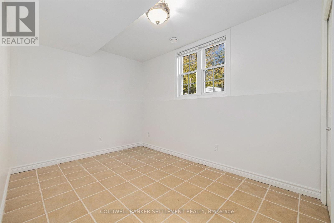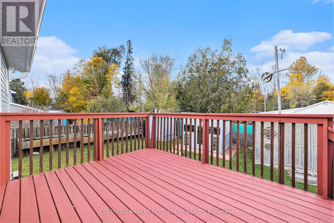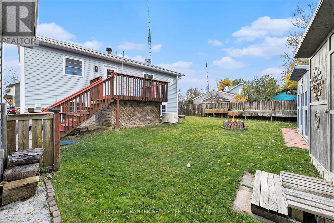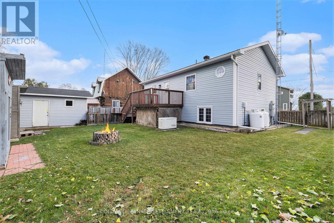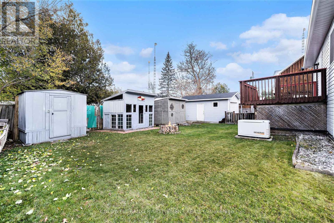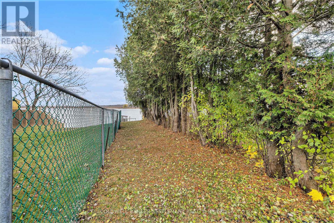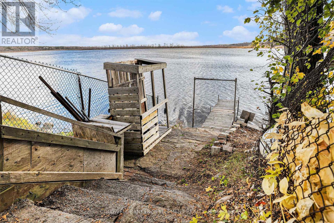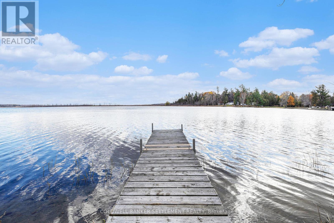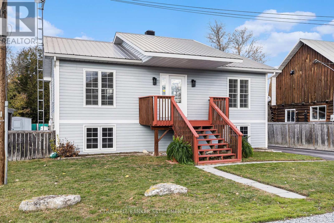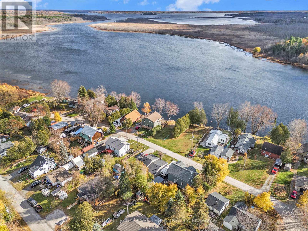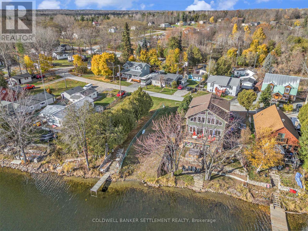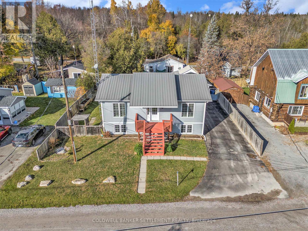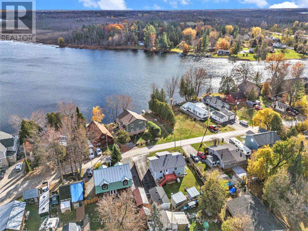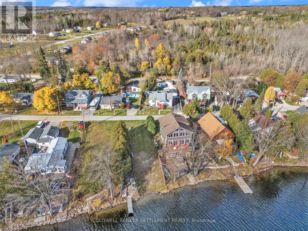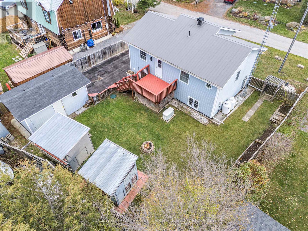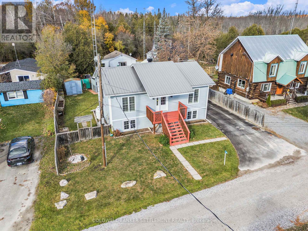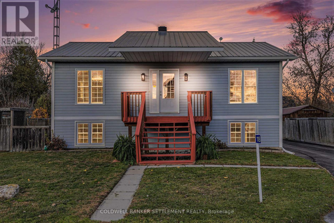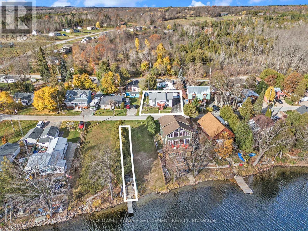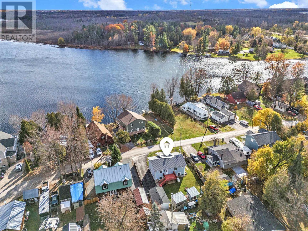118 Bay Street Drummond/north Elmsley, Ontario K7C 4K9
$544,900
Welcome to this cozy 1+2 bedroom home offering convenient main floor living with your own water access to the Mississippi River right across the road. The bright, open-concept layout combines the living, dining, and kitchen areas, where a gas stove makes meal prep a pleasure. Access the back deck for convenient barbecuing or relaxing. The main floor features a spacious primary bedroom with a large walk-in closet, ensuite bath with relaxing jet tub. Laundry is also conveniently located on the main floor. Downstairs, you'll find a fully finished basement complete with a large family room, two additional bedrooms, and a 3-piece bathroom. The property also includes a detached single-car garage, paved driveway, greenhouse, tool shed with work bench & storage, raised garden beds, completely fenced in back yard, and a reliable Generac generator. A low-maintenance metal roof adds peace of mind. Enjoy outdoor living with your own waterfront lot across the road (10' wide x 118' deep), featuring a dock that provides easy access to the water and perfect parking for the fishing boat, pontoon or power boat. With river access just steps away, a short ride down the river takes you right onto beautiful Mississippi Lake. Ideally located for an easy commute to both Perth (15 minutes) and Carleton Place (15 minutes), this charming property blends comfort, practicality, country living, and the opportunity to enjoy some of the perks of waterfront living. (id:50886)
Property Details
| MLS® Number | X12520120 |
| Property Type | Single Family |
| Community Name | 908 - Drummond N Elmsley (Drummond) Twp |
| Easement | Unknown |
| Equipment Type | Propane Tank |
| Features | Carpet Free |
| Parking Space Total | 5 |
| Rental Equipment Type | Propane Tank |
| Structure | Dock |
| Water Front Type | Waterfront |
Building
| Bathroom Total | 2 |
| Bedrooms Above Ground | 1 |
| Bedrooms Below Ground | 2 |
| Bedrooms Total | 3 |
| Appliances | Water Heater, Water Treatment, Dishwasher, Dryer, Storage Shed, Stove, Washer, Refrigerator |
| Architectural Style | Raised Bungalow |
| Basement Development | Finished |
| Basement Type | Full (finished) |
| Construction Style Attachment | Detached |
| Cooling Type | Central Air Conditioning |
| Exterior Finish | Vinyl Siding |
| Foundation Type | Concrete |
| Heating Fuel | Propane |
| Heating Type | Forced Air |
| Stories Total | 1 |
| Size Interior | 700 - 1,100 Ft2 |
| Type | House |
| Utility Power | Generator |
Parking
| Detached Garage | |
| Garage |
Land
| Access Type | Public Road, Private Docking |
| Acreage | No |
| Sewer | Septic System |
| Size Depth | 75 Ft |
| Size Frontage | 75 Ft |
| Size Irregular | 75 X 75 Ft |
| Size Total Text | 75 X 75 Ft |
Rooms
| Level | Type | Length | Width | Dimensions |
|---|---|---|---|---|
| Lower Level | Family Room | 7.23 m | 3.84 m | 7.23 m x 3.84 m |
| Lower Level | Bedroom 2 | 3 m | 3.84 m | 3 m x 3.84 m |
| Lower Level | Bedroom 3 | 4.1 m | 2.69 m | 4.1 m x 2.69 m |
| Lower Level | Bathroom | 2.44 m | 2.7 m | 2.44 m x 2.7 m |
| Lower Level | Utility Room | 3.59 m | 2.7 m | 3.59 m x 2.7 m |
| Main Level | Kitchen | 4.58 m | 2.9 m | 4.58 m x 2.9 m |
| Main Level | Living Room | 6.14 m | 4.07 m | 6.14 m x 4.07 m |
| Main Level | Laundry Room | 0.97 m | 1.81 m | 0.97 m x 1.81 m |
| Main Level | Primary Bedroom | 3.72 m | 4.06 m | 3.72 m x 4.06 m |
| Main Level | Bathroom | 3.12 m | 2.9 m | 3.12 m x 2.9 m |
Contact Us
Contact us for more information
Lindsay Mahon
Salesperson
2 Wilson Street East
Perth, Ontario K7H 1L2
(613) 264-0123
(613) 264-0776
www.coldwellbankerperth.com/

