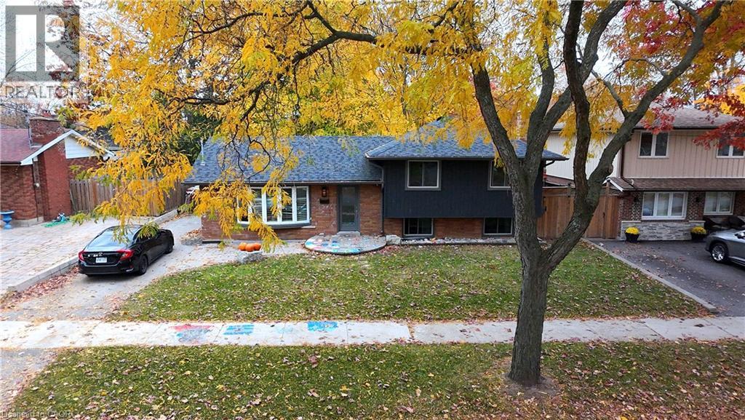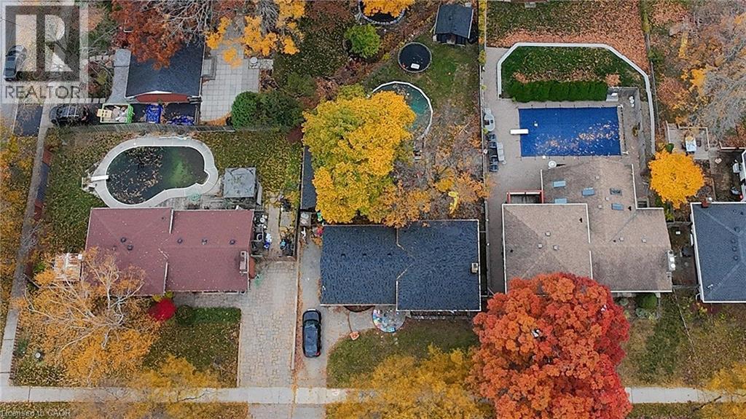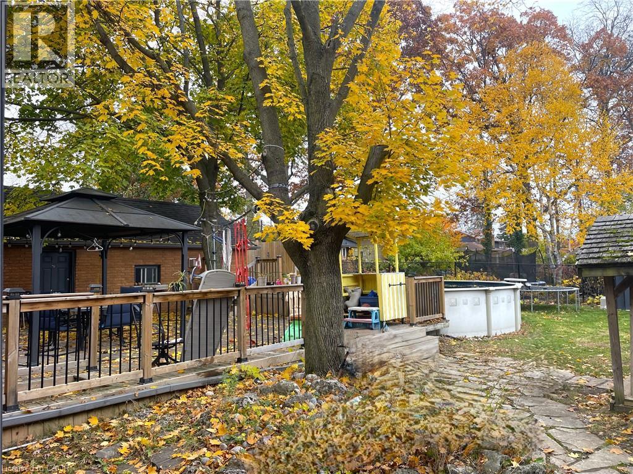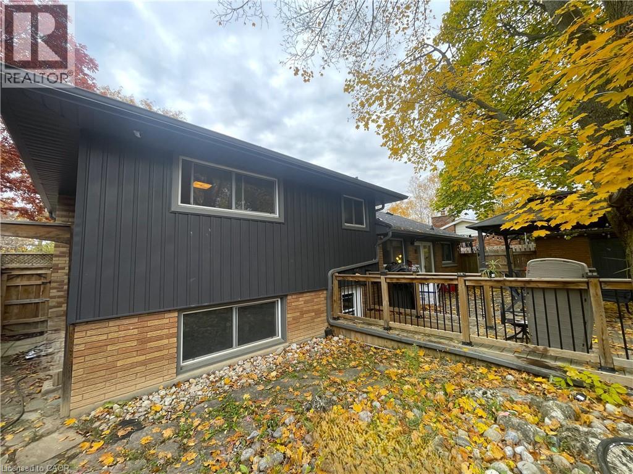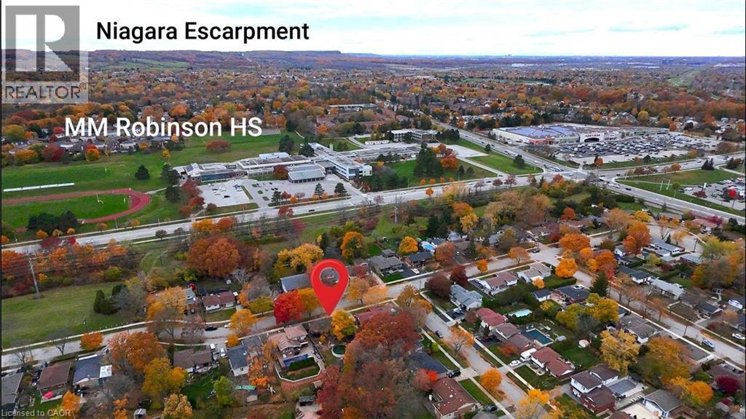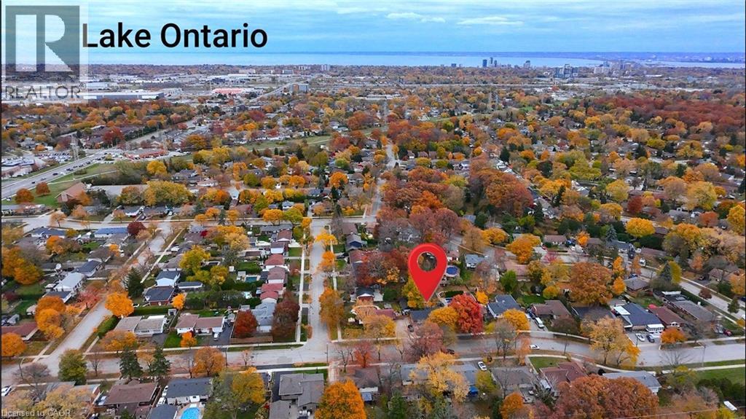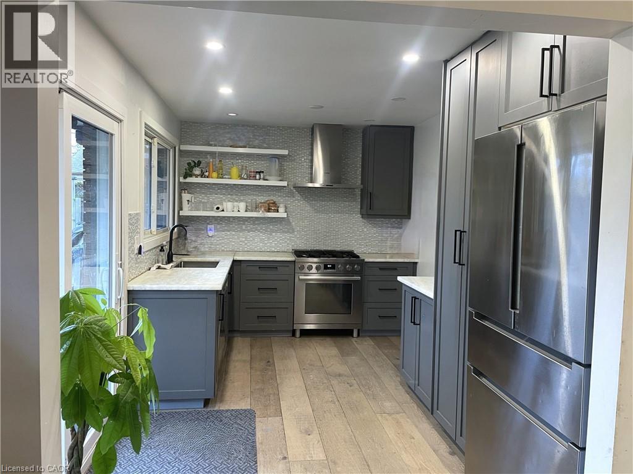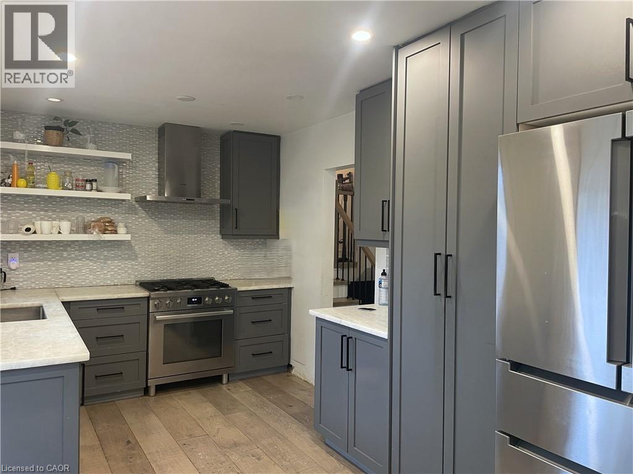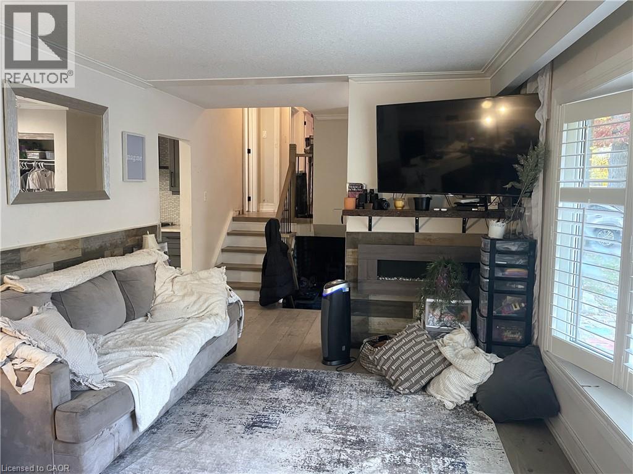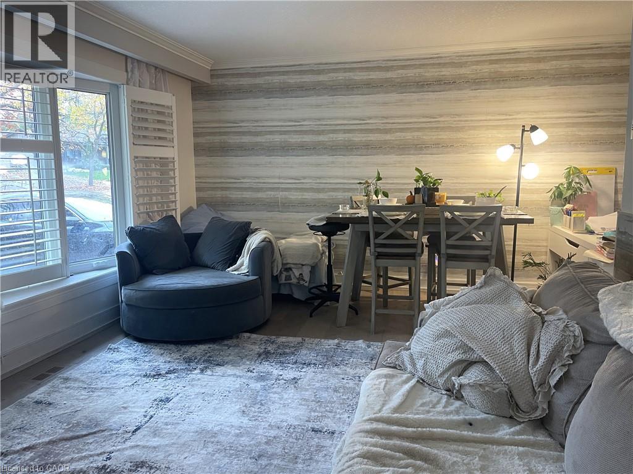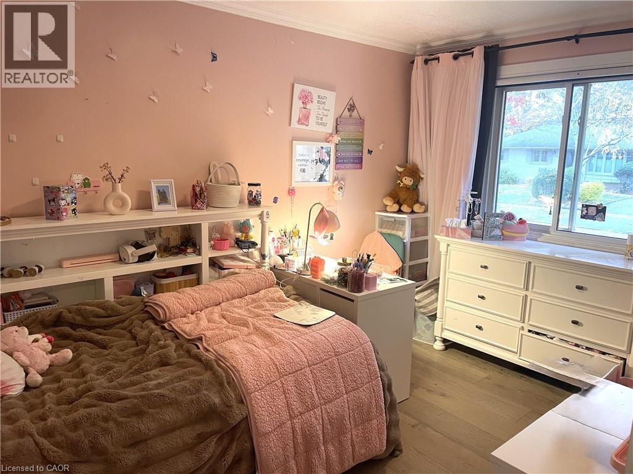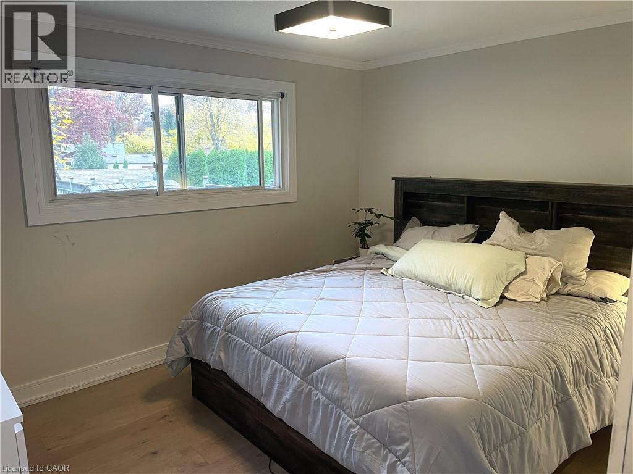2402 Grenallen Drive Burlington, Ontario L7P 1V9
$799,000
Welcome to this 4 level side split located in central Mountainside community. Modern kitchen w/back-splash and natural stone counter-top installed in 2022. Newer Stainless steel appliances in kitchen. Separate dining area and large living room with modern engineered hardwood floor. 3 bedrooms and 1 4-piece bath. Walk out to large deck perfect for family gatherings. Property also includes above ground pool. Single Car detached garage with extra room for hobbies. Basement is unfinished and ready for your personal touch. (id:50886)
Property Details
| MLS® Number | 40786468 |
| Property Type | Single Family |
| Amenities Near By | Park, Public Transit, Schools |
| Communication Type | Internet Access |
| Features | Sump Pump |
| Parking Space Total | 4 |
| Pool Type | Above Ground Pool |
| Structure | Shed |
Building
| Bathroom Total | 1 |
| Bedrooms Above Ground | 3 |
| Bedrooms Total | 3 |
| Appliances | Dishwasher, Dryer, Refrigerator, Stove, Washer, Gas Stove(s), Hood Fan, Garage Door Opener |
| Basement Development | Unfinished |
| Basement Type | Full (unfinished) |
| Constructed Date | 1962 |
| Construction Style Attachment | Detached |
| Cooling Type | Central Air Conditioning |
| Exterior Finish | Brick, Vinyl Siding |
| Foundation Type | Block |
| Heating Fuel | Natural Gas |
| Heating Type | Forced Air |
| Size Interior | 1,130 Ft2 |
| Type | House |
| Utility Water | Municipal Water |
Parking
| Detached Garage |
Land
| Access Type | Road Access |
| Acreage | No |
| Land Amenities | Park, Public Transit, Schools |
| Sewer | Municipal Sewage System |
| Size Frontage | 60 Ft |
| Size Total Text | Under 1/2 Acre |
| Zoning Description | R 2.3 |
Rooms
| Level | Type | Length | Width | Dimensions |
|---|---|---|---|---|
| Second Level | 4pc Bathroom | Measurements not available | ||
| Second Level | Bedroom | 9'0'' x 9'0'' | ||
| Second Level | Bedroom | 12'6'' x 9'0'' | ||
| Second Level | Primary Bedroom | 13'0'' x 10'10'' | ||
| Main Level | Kitchen | 15'2'' x 9'0'' | ||
| Main Level | Dining Room | 9'9'' x 9'2'' | ||
| Main Level | Family Room | 19'0'' x 11'0'' |
Utilities
| Cable | Available |
| Electricity | Available |
| Natural Gas | Available |
| Telephone | Available |
https://www.realtor.ca/real-estate/29078817/2402-grenallen-drive-burlington
Contact Us
Contact us for more information
Peter Abarca
Salesperson
(289) 288-0550
3185 Harvester Rd, Unit #1
Burlington, Ontario L7N 3N8
(905) 335-8808
(289) 288-0550

