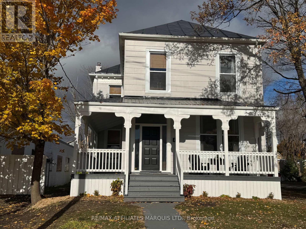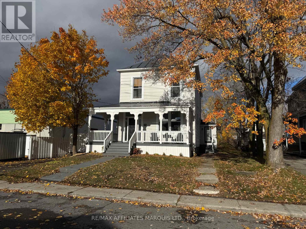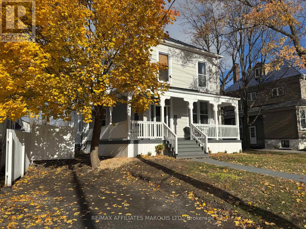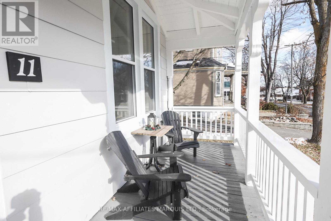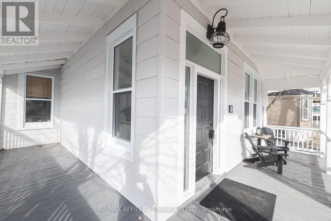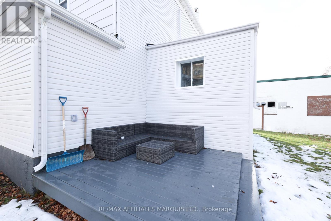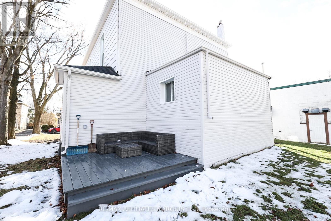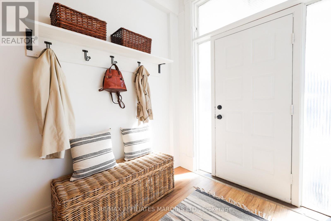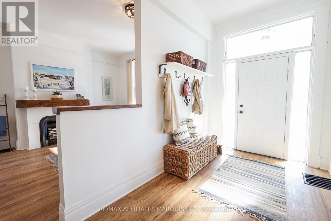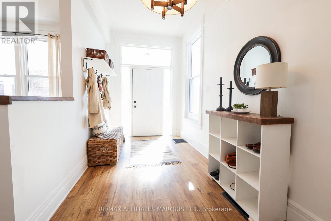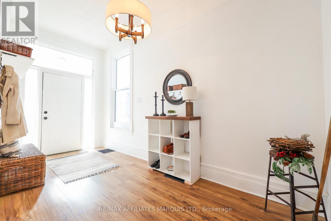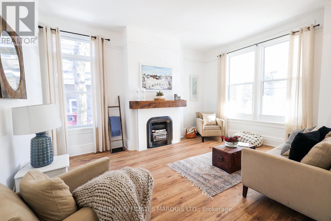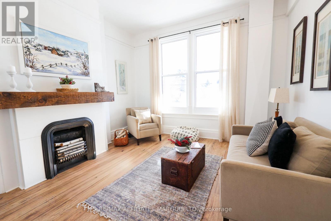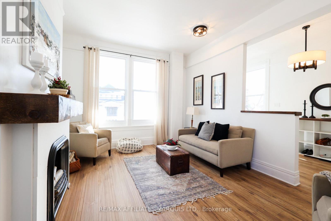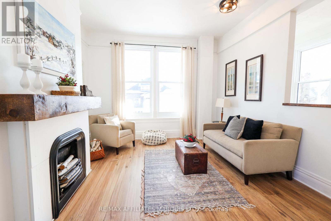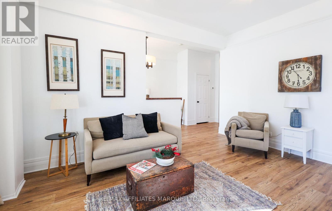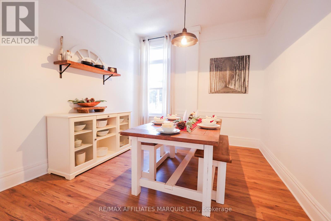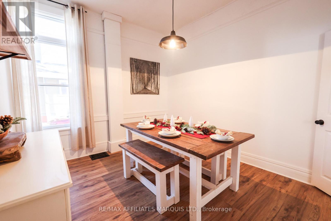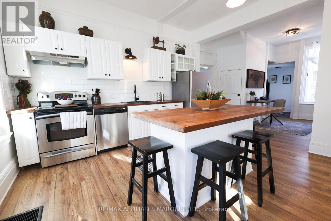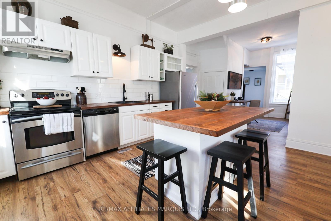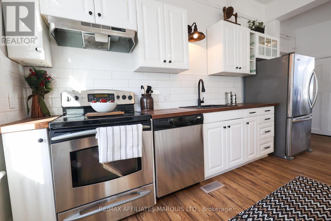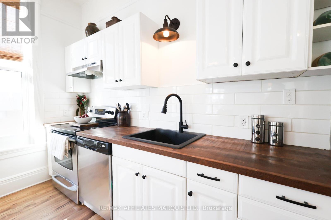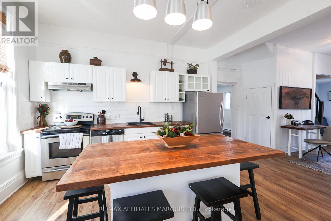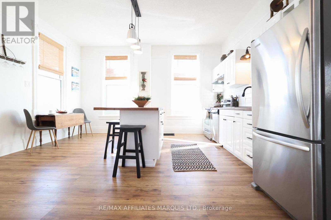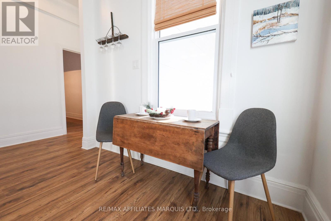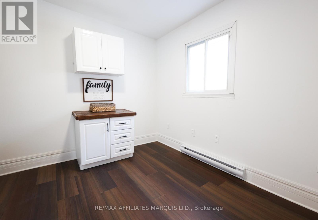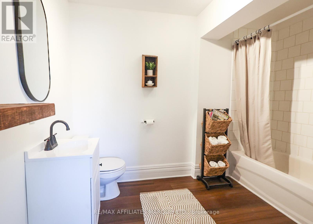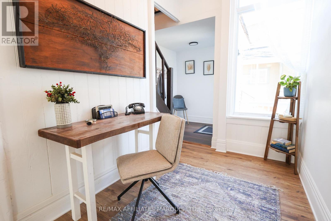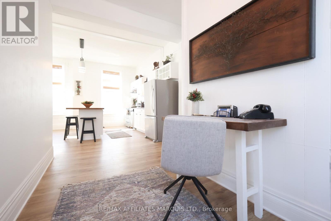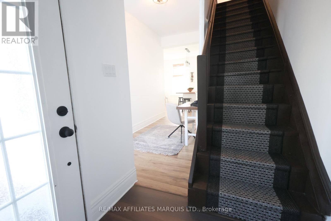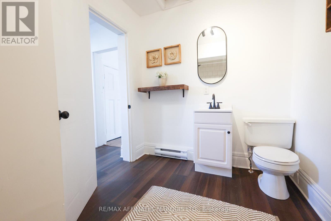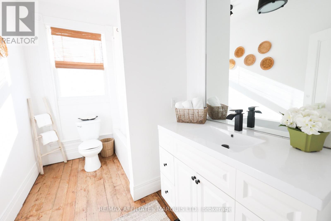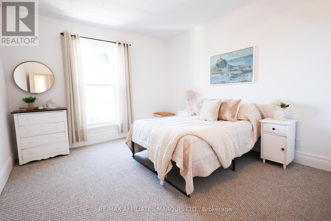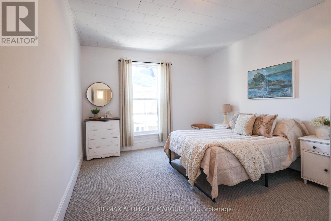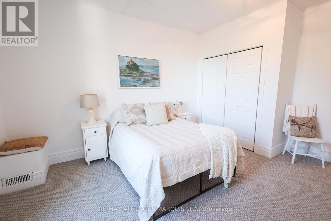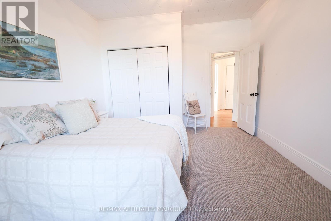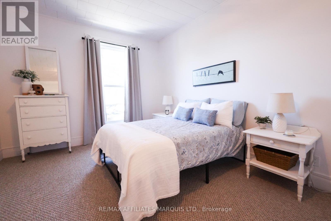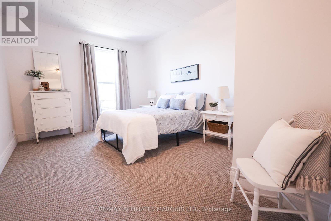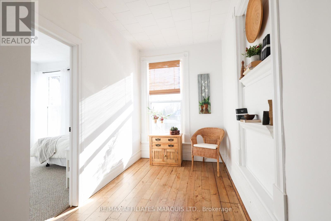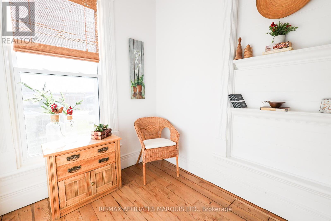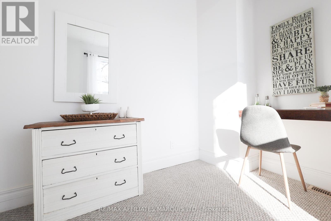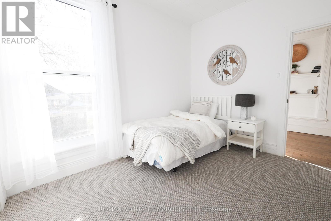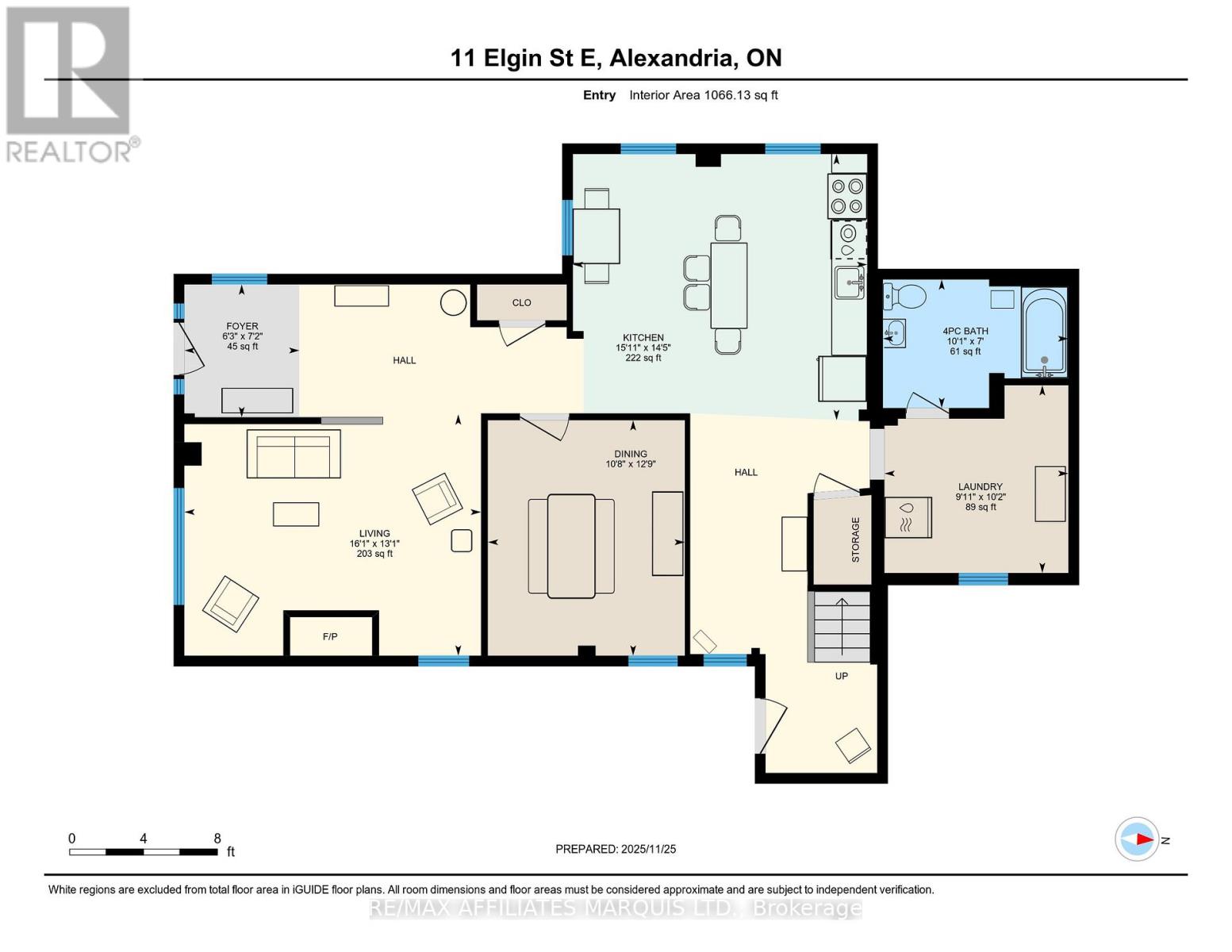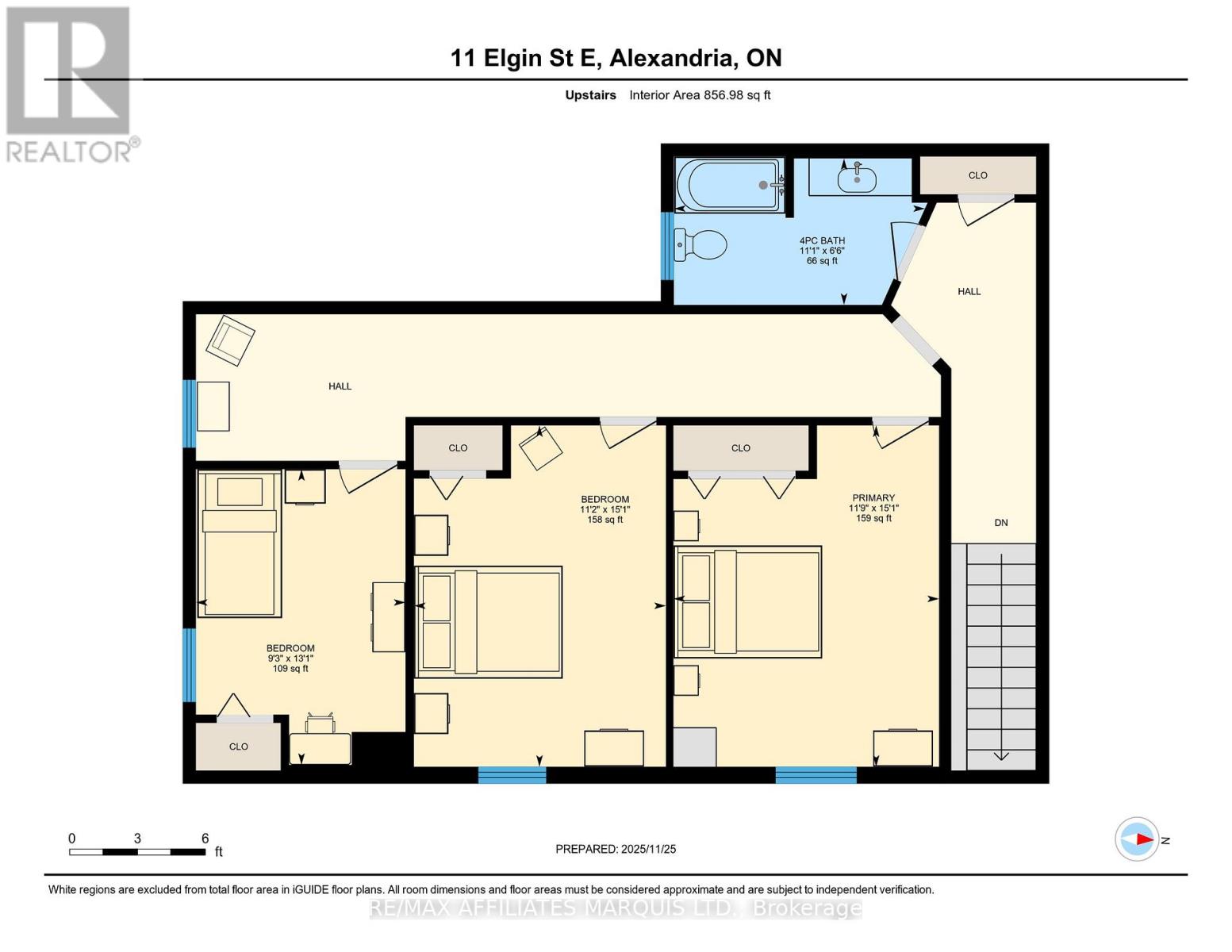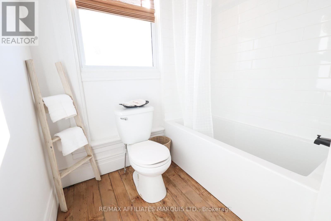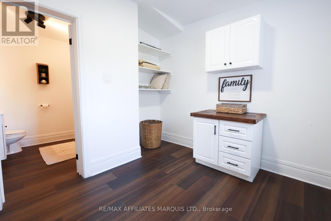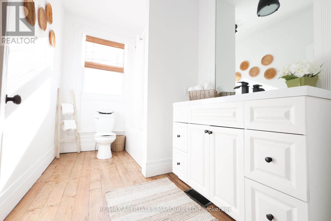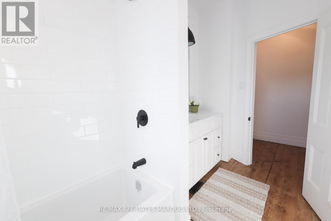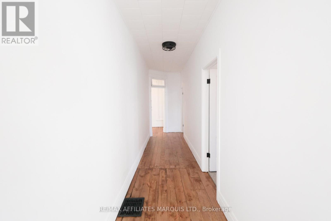11 Elgin Street E North Glengarry, Ontario K0C 1A0
$469,000
Are you looking for stunning family property located in the heart of Alexandria? This grand 3 bedroom, 2 bathroom home is centrally located, and is close to many schools and shopping. This home has been extensively renovated. New flooring and windows throughout, updated electric panel and wiring. New High Efficiency NG furnace and A/C. This home needs to be seen to be appriciated. The main level dining room could be a 4th bedroom. Call today to book your private showing. As per form 244, all offers must include 48hrs irrevocability. (id:50886)
Property Details
| MLS® Number | X12520200 |
| Property Type | Single Family |
| Community Name | 719 - Alexandria |
| Parking Space Total | 2 |
| Structure | Patio(s), Porch |
Building
| Bathroom Total | 2 |
| Bedrooms Above Ground | 3 |
| Bedrooms Total | 3 |
| Age | 100+ Years |
| Appliances | Water Heater, Dishwasher, Stove, Refrigerator |
| Basement Type | Partial |
| Construction Style Attachment | Detached |
| Cooling Type | Central Air Conditioning |
| Exterior Finish | Aluminum Siding, Vinyl Siding |
| Foundation Type | Stone |
| Heating Fuel | Natural Gas |
| Heating Type | Forced Air |
| Stories Total | 2 |
| Size Interior | 1,500 - 2,000 Ft2 |
| Type | House |
| Utility Water | Municipal Water |
Parking
| No Garage |
Land
| Acreage | No |
| Sewer | Sanitary Sewer |
| Size Irregular | 63 X 132 Acre |
| Size Total Text | 63 X 132 Acre |
| Zoning Description | Village Core Area |
Rooms
| Level | Type | Length | Width | Dimensions |
|---|---|---|---|---|
| Second Level | Bedroom 3 | 9.03 m | 12.11 m | 9.03 m x 12.11 m |
| Second Level | Bathroom | 11 m | 6.06 m | 11 m x 6.06 m |
| Second Level | Primary Bedroom | 11.08 m | 15.02 m | 11.08 m x 15.02 m |
| Second Level | Bedroom 2 | 11 m | 6.06 m | 11 m x 6.06 m |
| Main Level | Living Room | 16.02 m | 13.01 m | 16.02 m x 13.01 m |
| Main Level | Foyer | 15.09 m | 7.02 m | 15.09 m x 7.02 m |
| Main Level | Dining Room | 10.08 m | 12.08 m | 10.08 m x 12.08 m |
| Main Level | Kitchen | 14.08 m | 15.11 m | 14.08 m x 15.11 m |
| Main Level | Den | 9.08 m | 13.01 m | 9.08 m x 13.01 m |
| Main Level | Laundry Room | 8.03 m | 9.11 m | 8.03 m x 9.11 m |
| Main Level | Bathroom | 6.11 m | 10 m | 6.11 m x 10 m |
https://www.realtor.ca/real-estate/29078821/11-elgin-street-e-north-glengarry-719-alexandria
Contact Us
Contact us for more information
Lyle Warden
Salesperson
lylewarden.ca/
649 Second St E
Cornwall, Ontario K6H 1Z7
(613) 938-8100
(613) 938-3295
Jamie Macdonald
Salesperson
649 Second St E
Cornwall, Ontario K6H 1Z7
(613) 938-8100
(613) 938-3295
Donna Primeau
Salesperson
649 Second St E
Cornwall, Ontario K6H 1Z7
(613) 938-8100
(613) 938-3295

