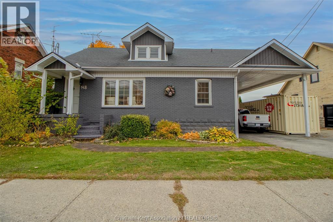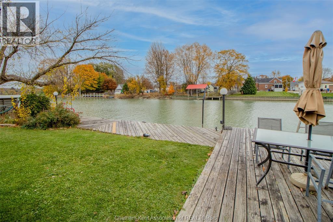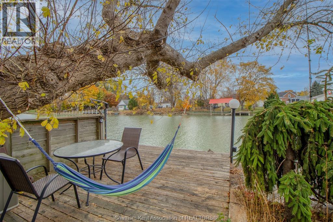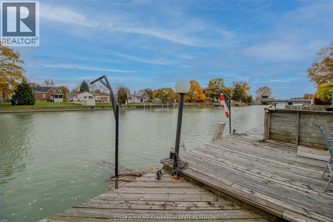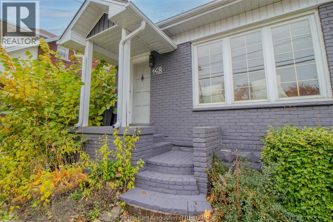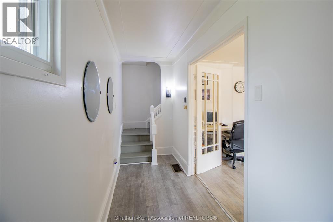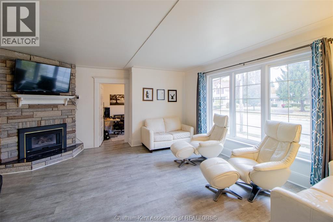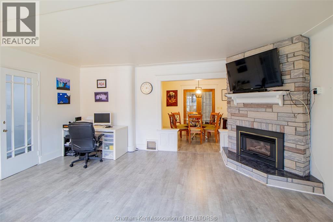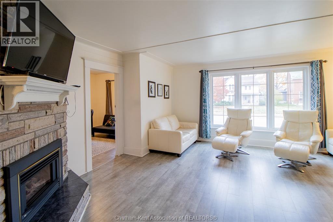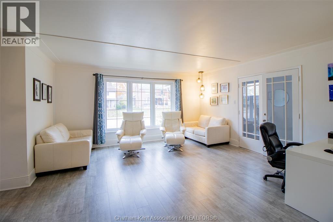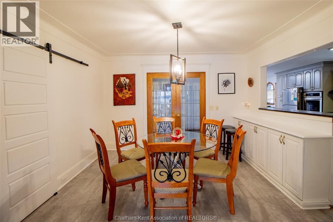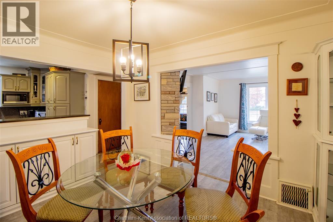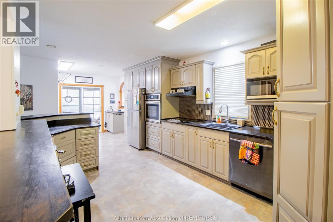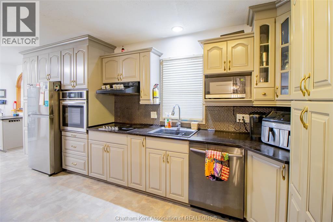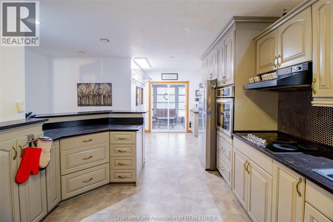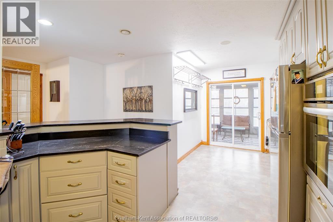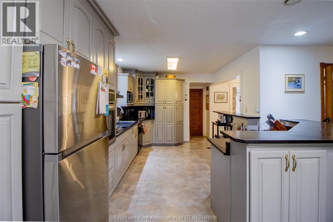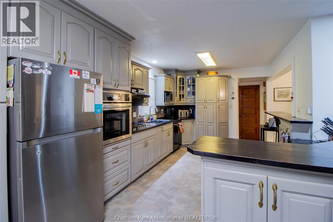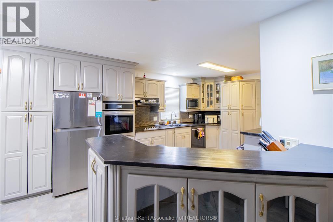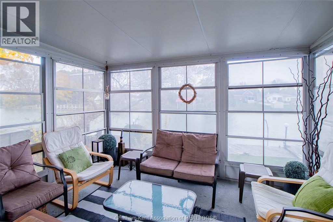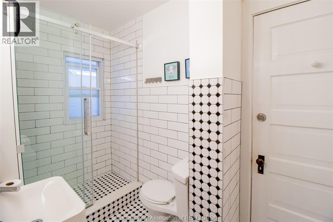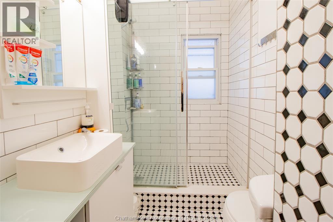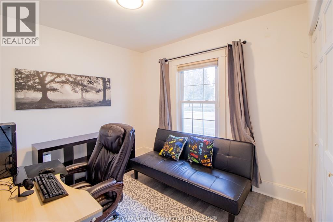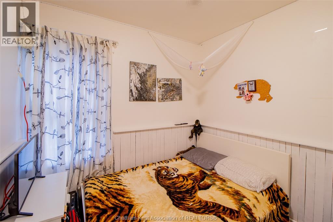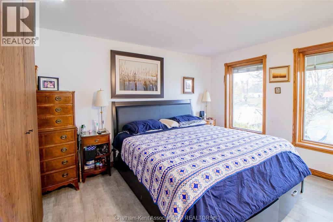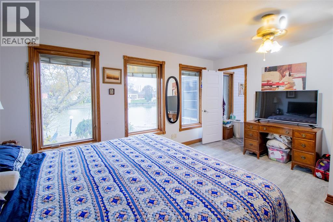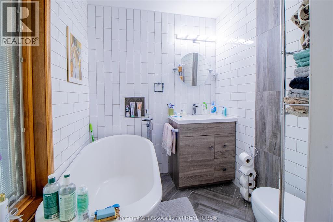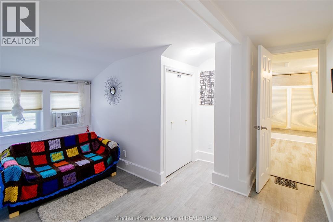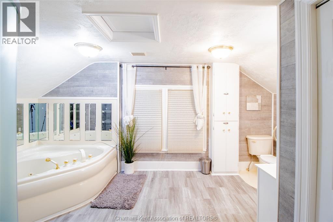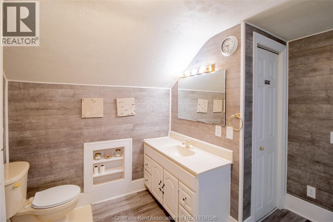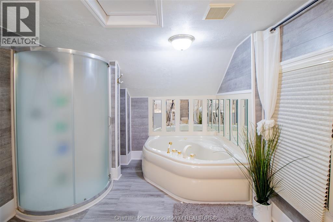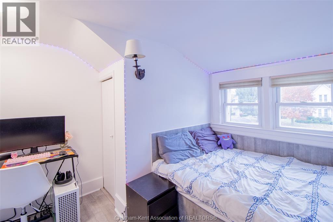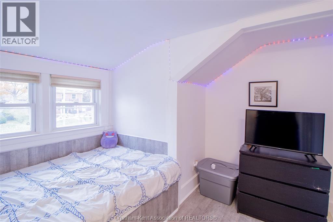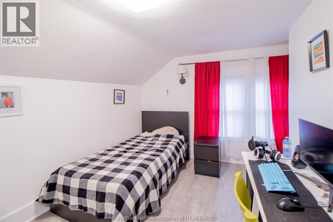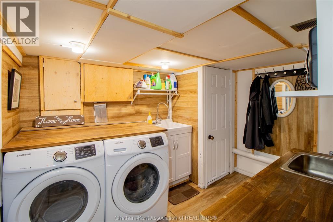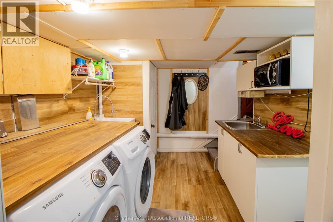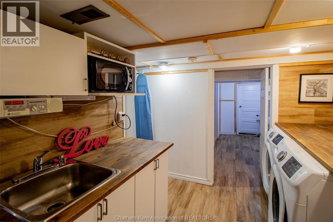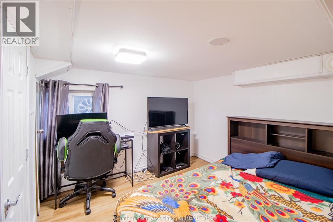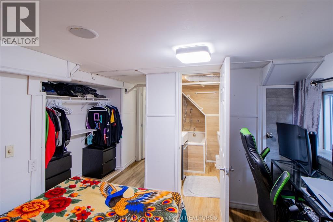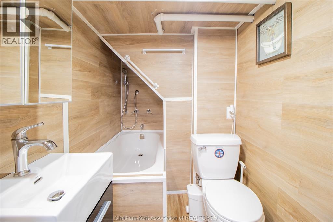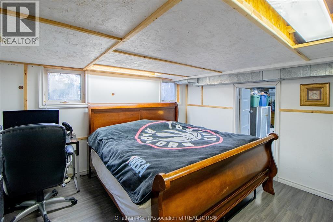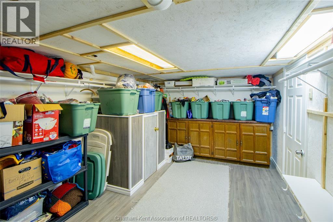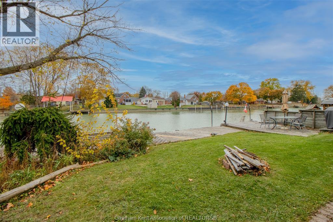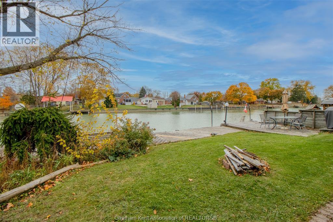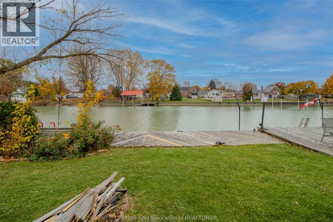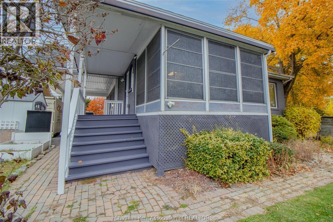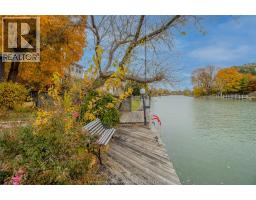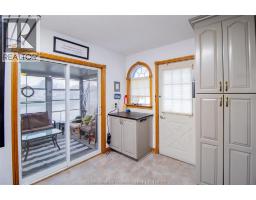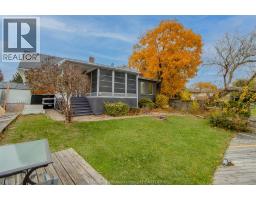148 Margaret Avenue Wallaceburg, Ontario N8A 2A1
$529,900
This large waterfront home sits along the Sydenham River and offers an impressive blend of space, functionality, and lifestyle flexibility for families, investors, or multi-generational living. With approximately 1,900 sq. ft. of finished living space, this large, never-ending home is designed to adapt to your needs—whether that means room for a growing family, creating a second suite, or exploring future Airbnb rental potential. Inside, you’ll find 5 well-sized bedrooms and 4 full bathrooms, including a dreamy primary retreat complete with its own private en suite. Enjoy a bright sunroom overlooking the water, perfect for morning coffee or evening unwinding, along with great accents like butcher block countertops and updated finishes. Outdoors, the property truly embraces waterfront living with direct access to the river, private docking perfect for fishing and boating, and an outdoor deck made for taking in sunrise coffee, evening dinners, or weekend gatherings. A convenient carport adds everyday practicality, and the home is within walking distance to local amenities, giving you both comfort and convenience. With its multifamily potential, waterfront setting, and more space than you could ever need, this property is truly a rare find that grows with you. (id:50886)
Property Details
| MLS® Number | 25028282 |
| Property Type | Single Family |
| Features | Paved Driveway, Side Driveway |
| Water Front Type | Waterfront |
Building
| Bathroom Total | 4 |
| Bedrooms Above Ground | 5 |
| Bedrooms Below Ground | 1 |
| Bedrooms Total | 6 |
| Appliances | Cooktop, Dishwasher, Dryer, Freezer, Refrigerator, Oven |
| Constructed Date | 1921 |
| Construction Style Attachment | Detached |
| Cooling Type | Central Air Conditioning |
| Exterior Finish | Brick |
| Fireplace Fuel | Gas |
| Fireplace Present | Yes |
| Fireplace Type | Direct Vent |
| Flooring Type | Ceramic/porcelain, Hardwood, Cushion/lino/vinyl |
| Foundation Type | Block |
| Heating Fuel | Natural Gas |
| Heating Type | Forced Air, Furnace |
| Stories Total | 2 |
| Type | House |
Parking
| Carport |
Land
| Acreage | No |
| Size Irregular | 59.19 X / 0.132 Ac |
| Size Total Text | 59.19 X / 0.132 Ac|under 1/4 Acre |
| Zoning Description | R4 |
Rooms
| Level | Type | Length | Width | Dimensions |
|---|---|---|---|---|
| Second Level | Other | 12 ft | 8 ft | 12 ft x 8 ft |
| Second Level | Bedroom | 10 ft | 8 ft ,5 in | 10 ft x 8 ft ,5 in |
| Second Level | Bedroom | 12 ft | 9 ft ,1 in | 12 ft x 9 ft ,1 in |
| Second Level | 4pc Bathroom | 15 ft ,4 in | 9 ft ,9 in | 15 ft ,4 in x 9 ft ,9 in |
| Lower Level | Office | 12 ft | 9 ft ,6 in | 12 ft x 9 ft ,6 in |
| Lower Level | Storage | 14 ft ,9 in | 8 ft ,1 in | 14 ft ,9 in x 8 ft ,1 in |
| Lower Level | Storage | 13 ft | 4 ft ,6 in | 13 ft x 4 ft ,6 in |
| Lower Level | Storage | 13 ft | 10 ft ,9 in | 13 ft x 10 ft ,9 in |
| Lower Level | Utility Room | 14 ft ,6 in | 9 ft | 14 ft ,6 in x 9 ft |
| Lower Level | 3pc Ensuite Bath | 7 ft ,1 in | 4 ft ,1 in | 7 ft ,1 in x 4 ft ,1 in |
| Lower Level | Bedroom | 16 ft | 9 ft | 16 ft x 9 ft |
| Lower Level | Laundry Room | 10 ft | 8 ft ,5 in | 10 ft x 8 ft ,5 in |
| Main Level | Sunroom | 12 ft ,4 in | 12 ft ,4 in x Measurements not available | |
| Main Level | 3pc Ensuite Bath | 6 ft ,7 in | 6 ft ,2 in | 6 ft ,7 in x 6 ft ,2 in |
| Main Level | Primary Bedroom | 15 ft ,6 in | 14 ft ,5 in | 15 ft ,6 in x 14 ft ,5 in |
| Main Level | Bedroom | 11 ft | 10 ft | 11 ft x 10 ft |
| Main Level | Bedroom | 10 ft | 8 ft ,1 in | 10 ft x 8 ft ,1 in |
| Main Level | 3pc Bathroom | 10 ft | 4 ft ,9 in | 10 ft x 4 ft ,9 in |
| Main Level | Kitchen | 17 ft | 10 ft | 17 ft x 10 ft |
| Main Level | Dining Room | 12 ft ,3 in | 10 ft ,8 in | 12 ft ,3 in x 10 ft ,8 in |
| Main Level | Living Room/fireplace | 17 ft ,8 in | 15 ft ,5 in | 17 ft ,8 in x 15 ft ,5 in |
| Main Level | Foyer | 18 ft | 4 ft | 18 ft x 4 ft |
https://www.realtor.ca/real-estate/29079048/148-margaret-avenue-wallaceburg
Contact Us
Contact us for more information
Kasidy Dewulf
Sales Person
www.facebook.com/
www.instagram.com/
220 Wellington St W
Chatham, Ontario N7M 1J6
(519) 354-3600
(519) 354-7944

