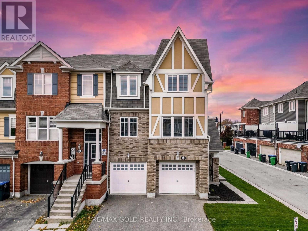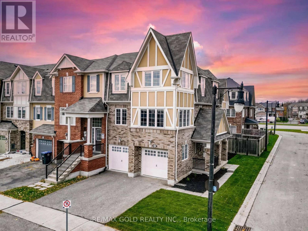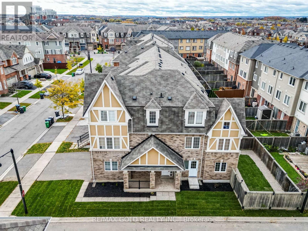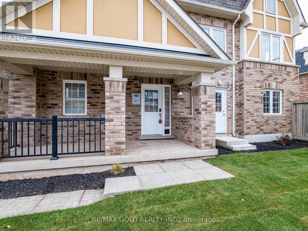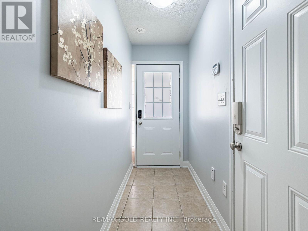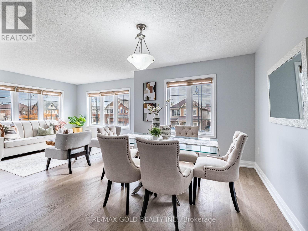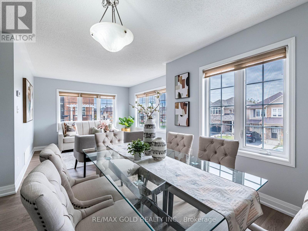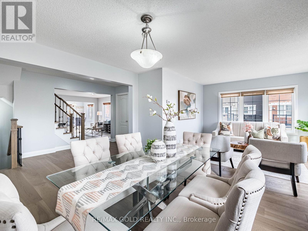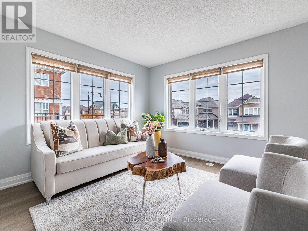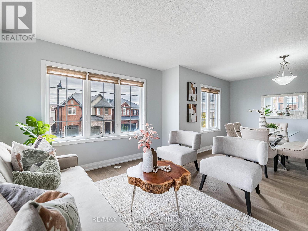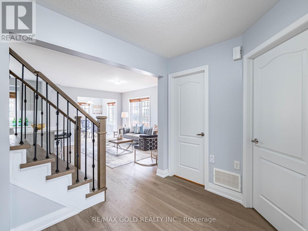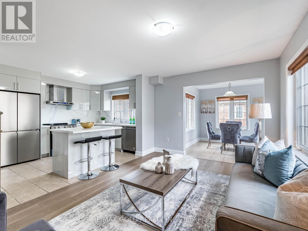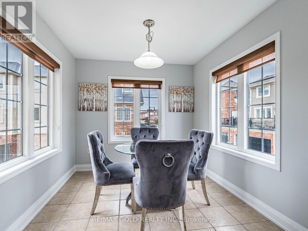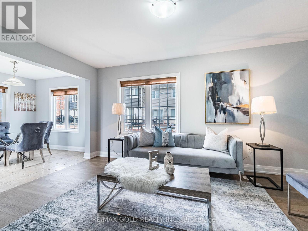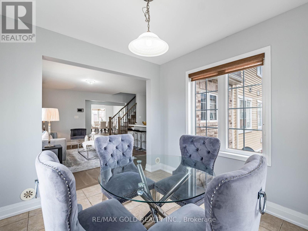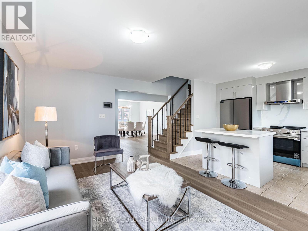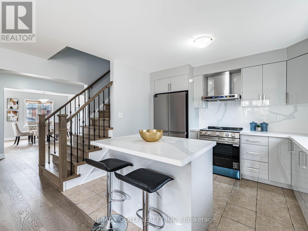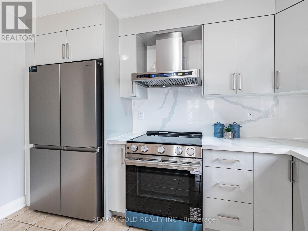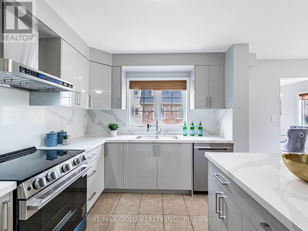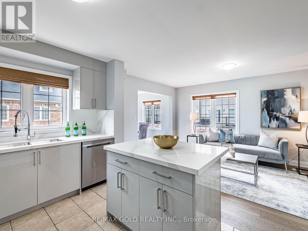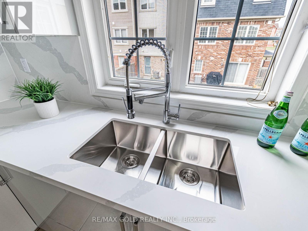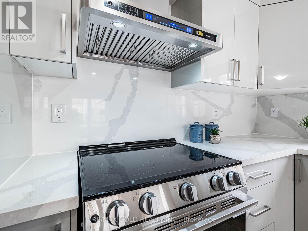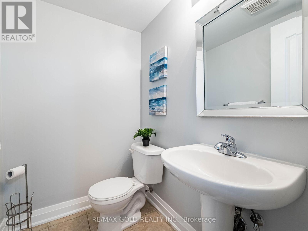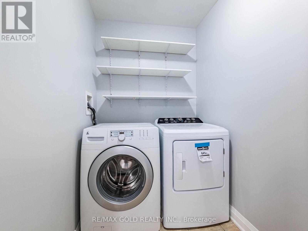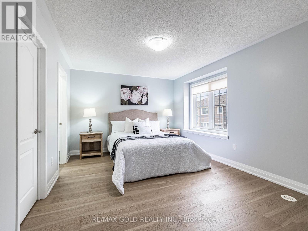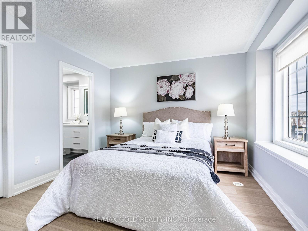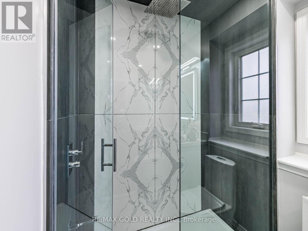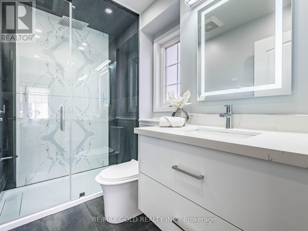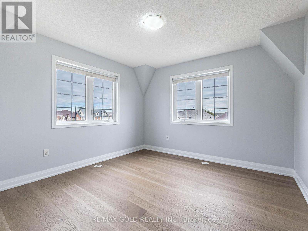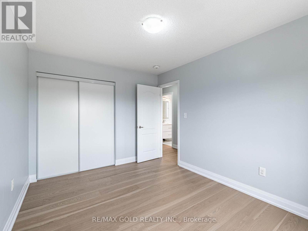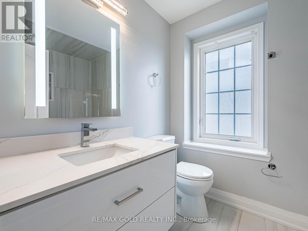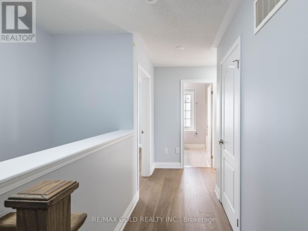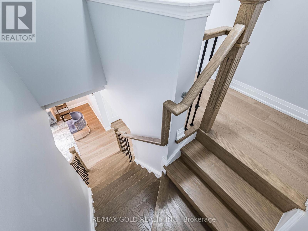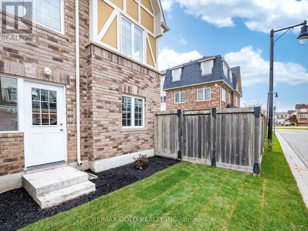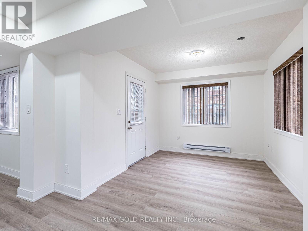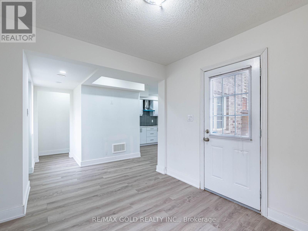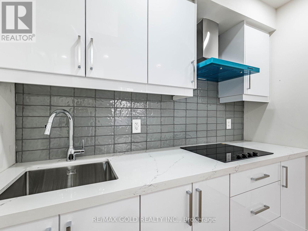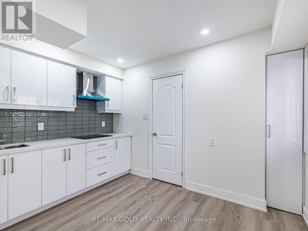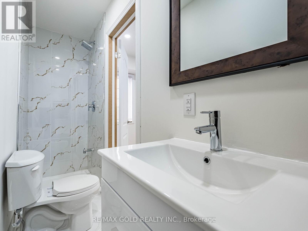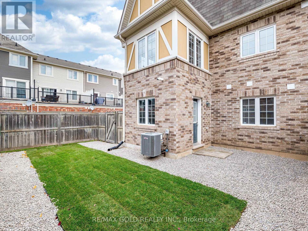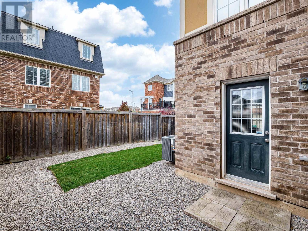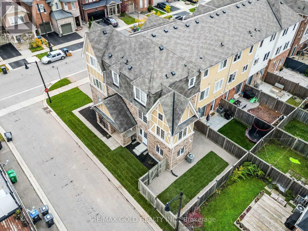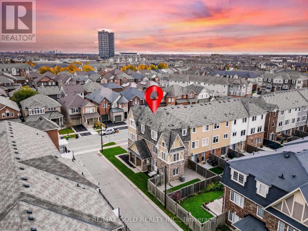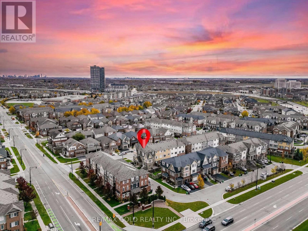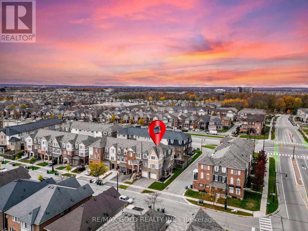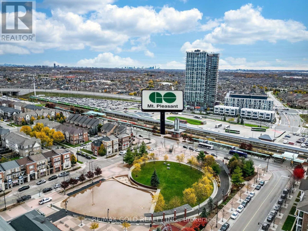58 Donomore Drive Brampton, Ontario L7A 0S6
$889,999
This Freehold Corner Lot Townhouse Offers 3 Beds And 3.5 Bath And A 2 Car Garage, Beautifully Maintained And Sun Filled. The Home Is Carpet-Free Throughout, Featuring A Functional Layout With Hardwood Flooring And A Hardwood Staircase. Inside, A Bright, Open-Concept Layout Includes Spacious Living And Family Areas. The Upgraded Kitchen Features Quartz Countertops, Backsplash, And Stainless Steel Appliances.**The Upper Level Offers Three Well-Sized Bedrooms. The Primary Suite Includes A Walk-In Closet And Ensuite With Upgraded Finishes. Both Upper-Level Bathrooms Feature Upgraded Finishes.**The Home Features A Ground-Floor Legal Secondary Unit, With Its Own Separate Entrance And A Full Washroom.**Conveniently Located Within Walking Distance To Mount Pleasant GO Station, The Home Offers Easy Commuter Access And Everyday Convenience.**Contact The Listing Agent To Arrange A Private Showing. (id:50886)
Open House
This property has open houses!
2:00 pm
Ends at:4:00 pm
2:00 pm
Ends at:4:00 pm
Property Details
| MLS® Number | W12520410 |
| Property Type | Single Family |
| Community Name | Northwest Brampton |
| Equipment Type | Water Heater |
| Features | Carpet Free |
| Parking Space Total | 4 |
| Rental Equipment Type | Water Heater |
Building
| Bathroom Total | 4 |
| Bedrooms Above Ground | 3 |
| Bedrooms Total | 3 |
| Appliances | Garage Door Opener Remote(s), Dishwasher, Dryer, Stove, Washer, Window Coverings, Refrigerator |
| Basement Features | Apartment In Basement, Separate Entrance |
| Basement Type | N/a, N/a |
| Construction Style Attachment | Attached |
| Cooling Type | Central Air Conditioning |
| Exterior Finish | Brick |
| Flooring Type | Hardwood, Ceramic, Vinyl |
| Foundation Type | Concrete |
| Half Bath Total | 1 |
| Heating Fuel | Other |
| Heating Type | Forced Air |
| Stories Total | 2 |
| Size Interior | 1,500 - 2,000 Ft2 |
| Type | Row / Townhouse |
| Utility Water | Municipal Water |
Parking
| Attached Garage | |
| Garage |
Land
| Acreage | No |
| Sewer | Sanitary Sewer |
| Size Depth | 78 Ft |
| Size Frontage | 33 Ft ,6 In |
| Size Irregular | 33.5 X 78 Ft |
| Size Total Text | 33.5 X 78 Ft |
Rooms
| Level | Type | Length | Width | Dimensions |
|---|---|---|---|---|
| Second Level | Living Room | 3.34 m | 3.41 m | 3.34 m x 3.41 m |
| Second Level | Dining Room | 3.79 m | 3.44 m | 3.79 m x 3.44 m |
| Second Level | Kitchen | 3.57 m | 2.76 m | 3.57 m x 2.76 m |
| Second Level | Eating Area | 2.75 m | 2.67 m | 2.75 m x 2.67 m |
| Second Level | Family Room | 4.74 m | 3.25 m | 4.74 m x 3.25 m |
| Third Level | Primary Bedroom | 4.65 m | 3.44 m | 4.65 m x 3.44 m |
| Third Level | Bedroom 2 | 3.81 m | 2.98 m | 3.81 m x 2.98 m |
| Third Level | Bedroom 3 | 3.51 m | 3.44 m | 3.51 m x 3.44 m |
| Basement | Living Room | 2.73 m | 2.71 m | 2.73 m x 2.71 m |
| Basement | Kitchen | 2.51 m | 2.25 m | 2.51 m x 2.25 m |
Utilities
| Cable | Available |
| Electricity | Available |
| Sewer | Available |
Contact Us
Contact us for more information
Manjinder Singh
Broker
www.manjindersingh.com/
2720 North Park Drive #201
Brampton, Ontario L6S 0E9
(905) 456-1010
(905) 673-8900

