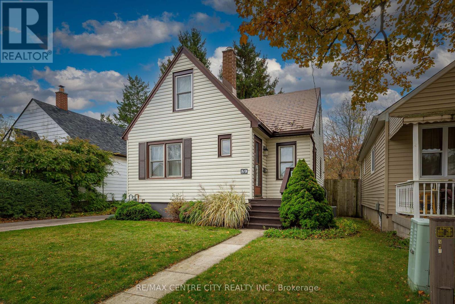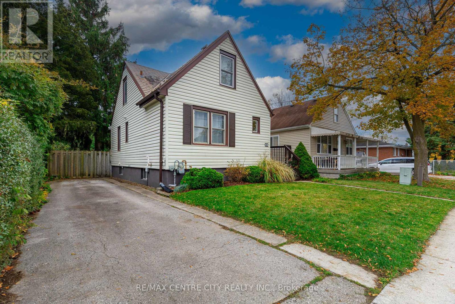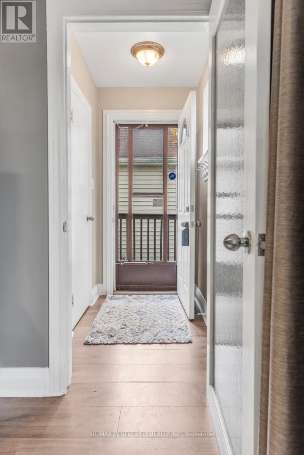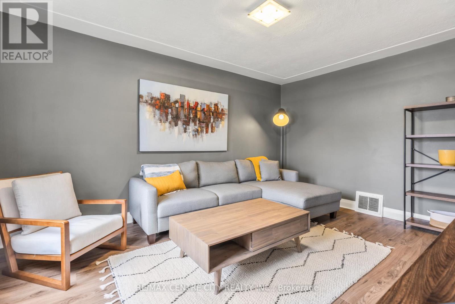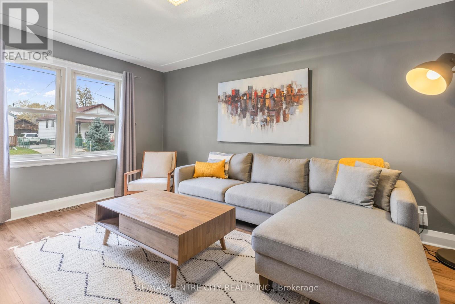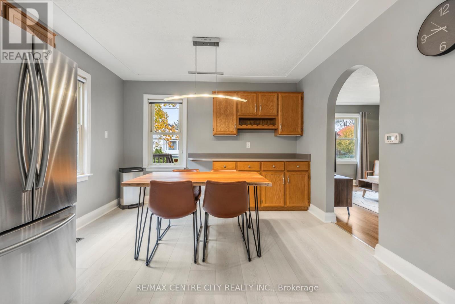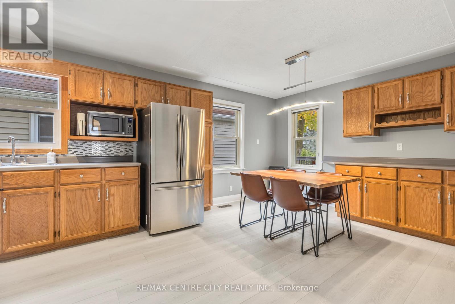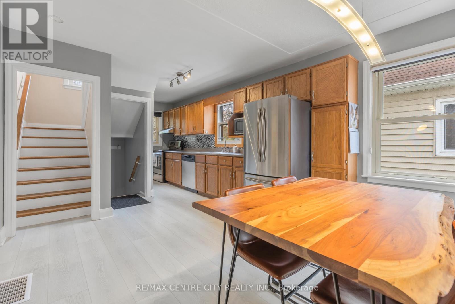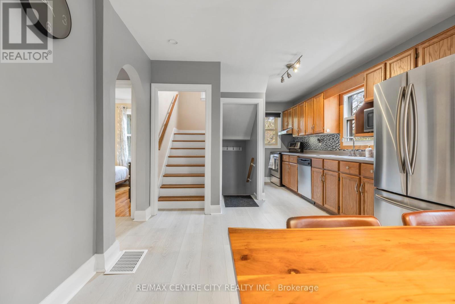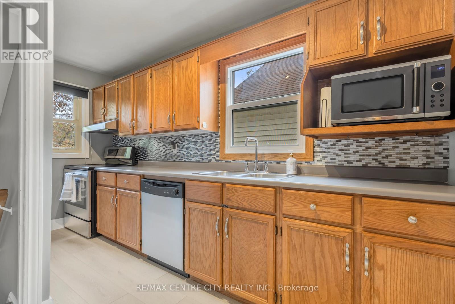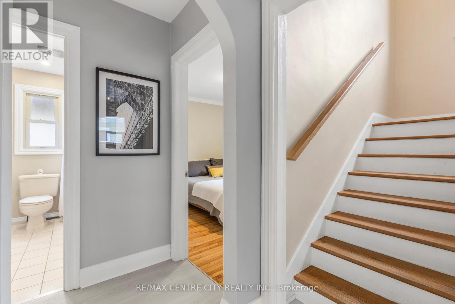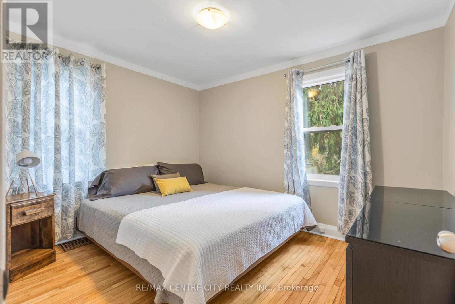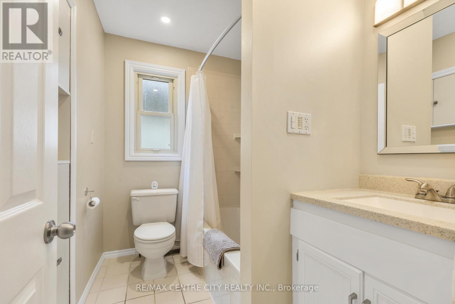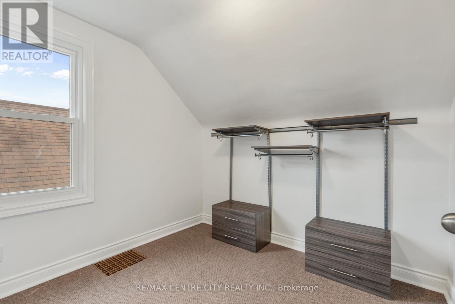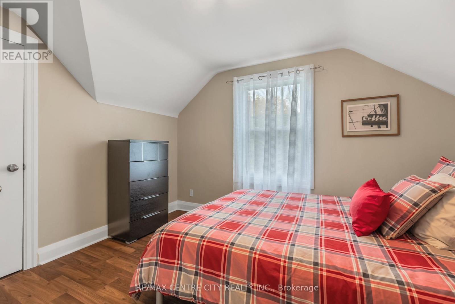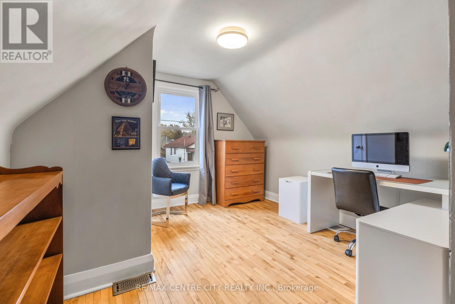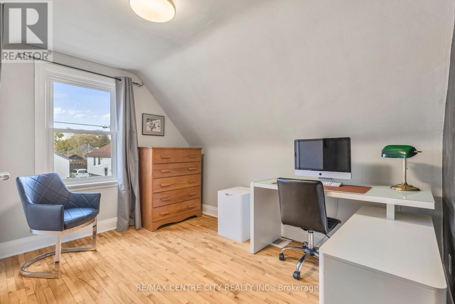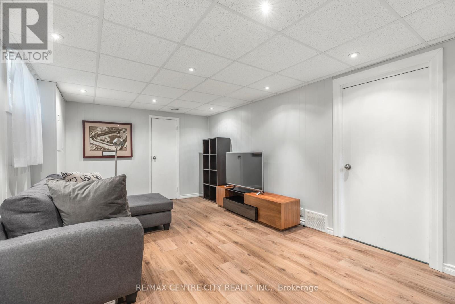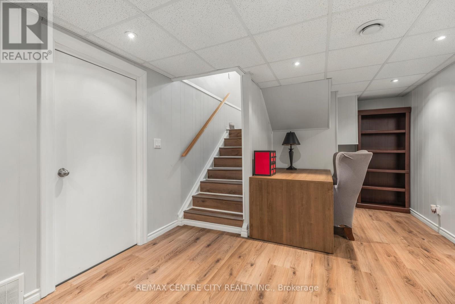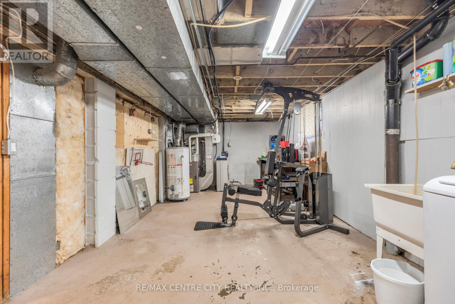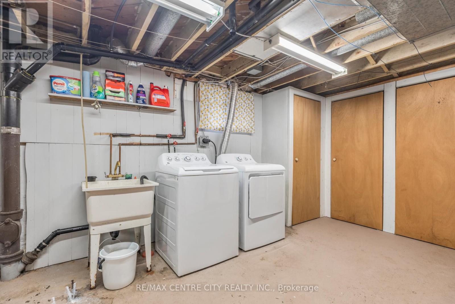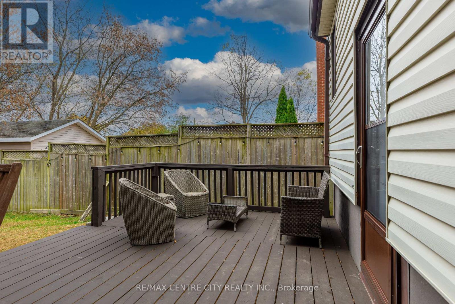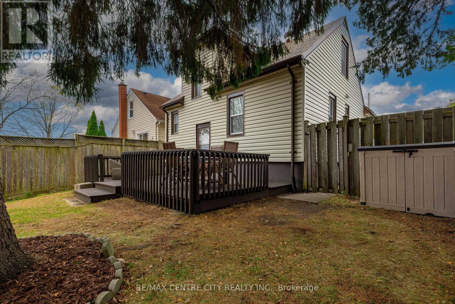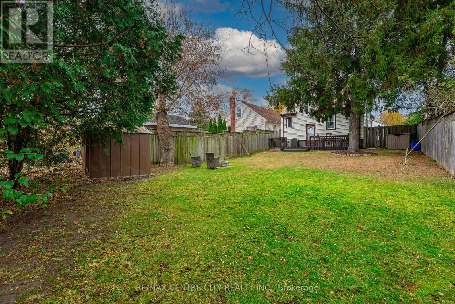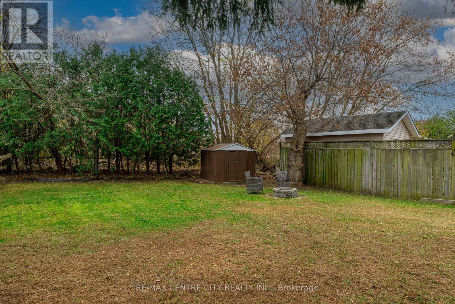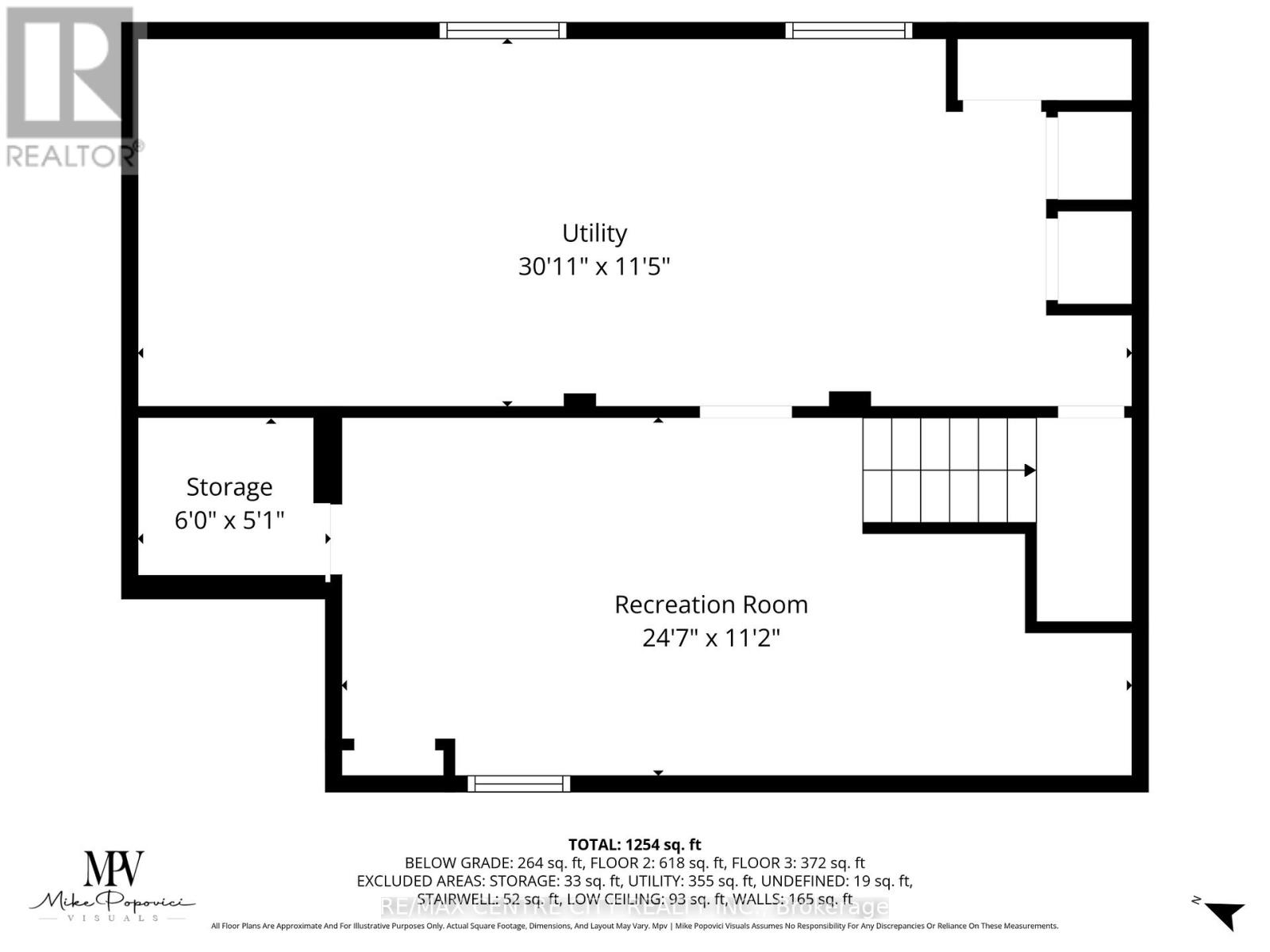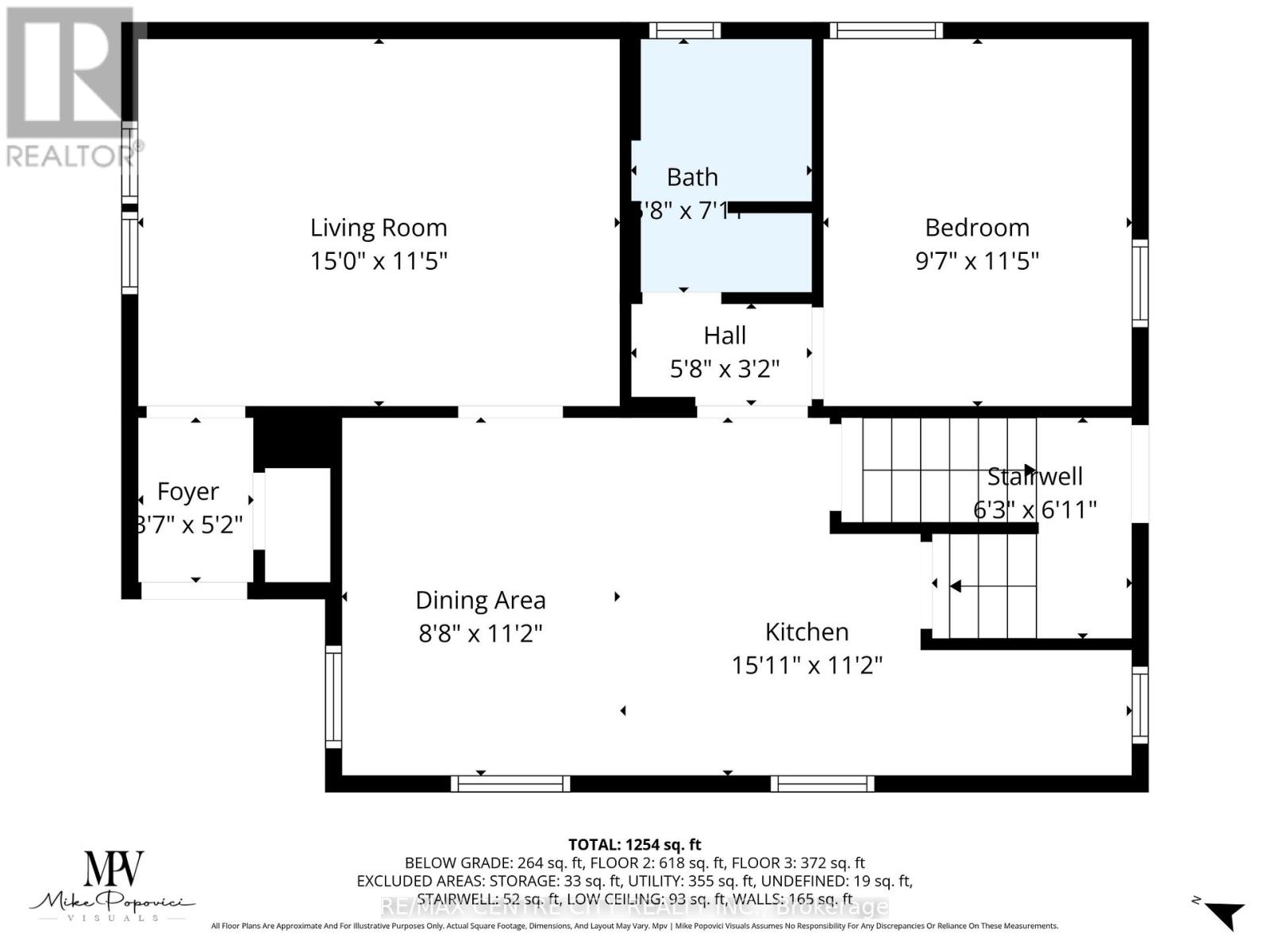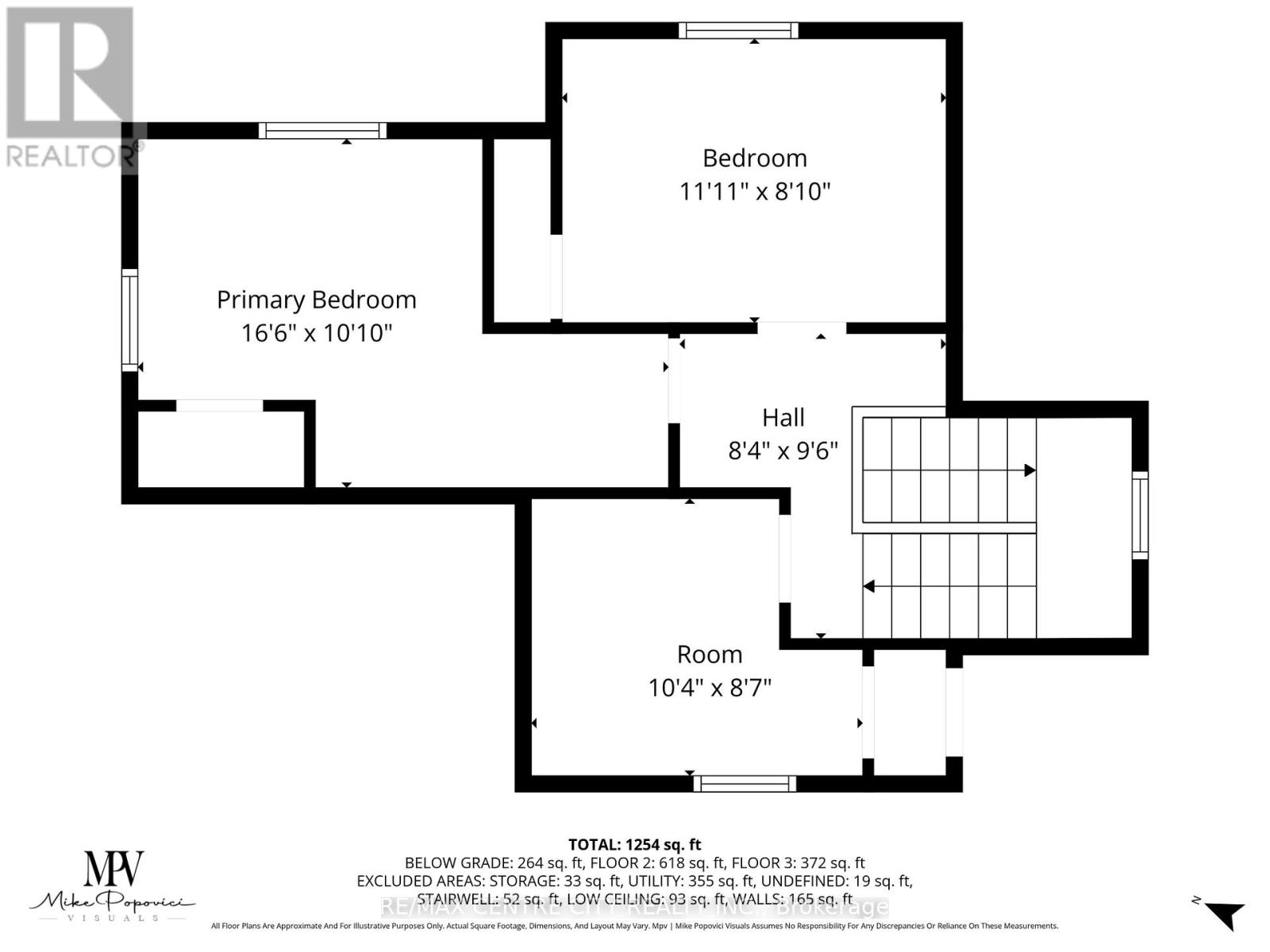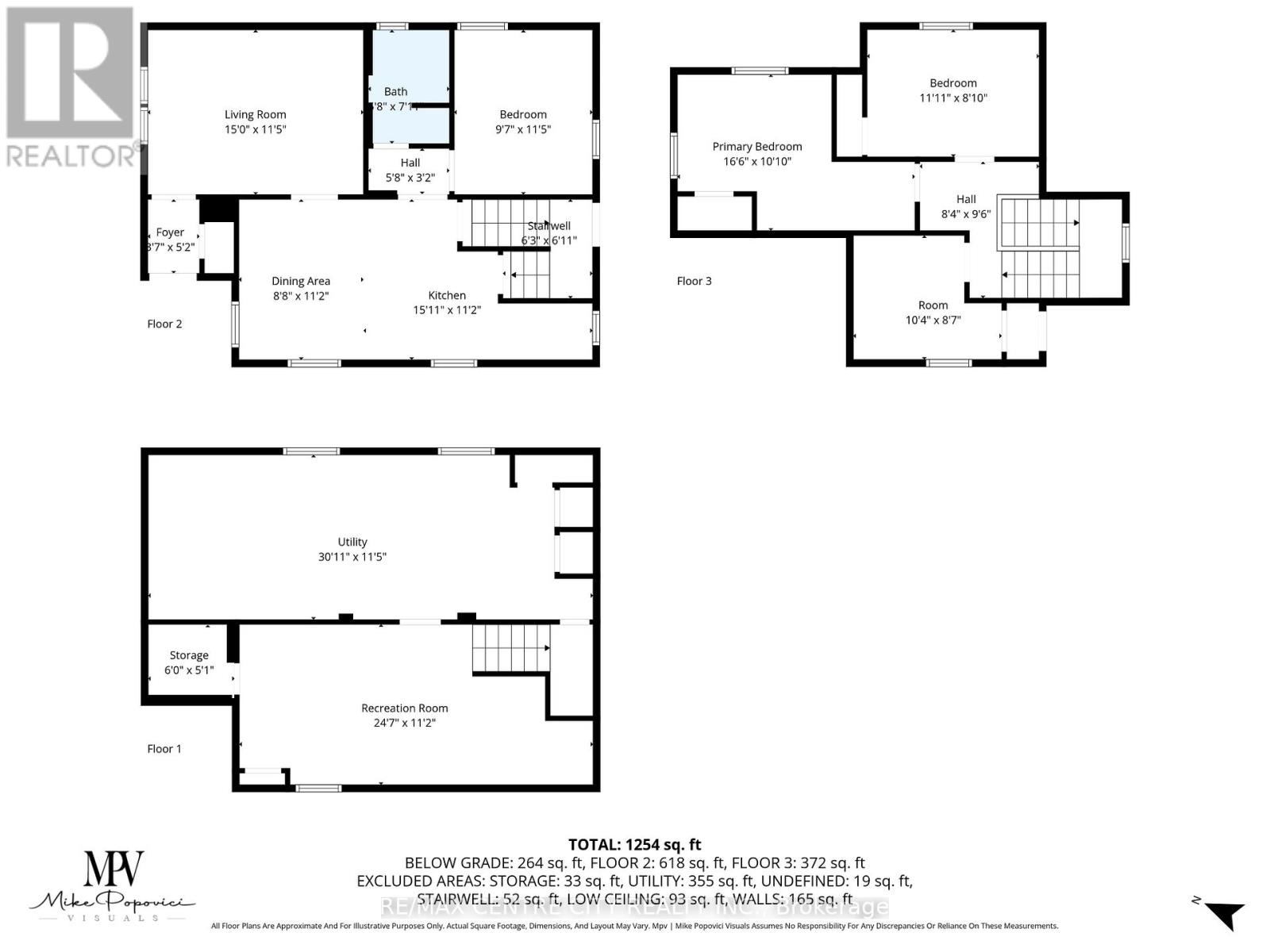59 Dakin St Street London East, Ontario N5Z 1A4
$449,000
Welcome to this beautifully maintained 4-bedroom, 1-bathroom home, perfectly located in a quiet and family-friendly neighbourhood. Whether you're an investor or a first-time home buyer, this property offers comfort, convenience, and great value. Step inside to find a spacious kitchen with a generous eating area, ideal for family meals or entertaining guests. The home has been well cared for and features low-maintenance living, including a durable metal roof and a recently replaced AC unit-giving you peace of mind for years to come. Enjoy outdoor living at its best! The large deck is perfect for BBQing and summer gatherings, while the outdoor fireplace creates a cozy setting for entertaining friends and family on cool evenings. Plus, with no rear neighbours, you'll love the privacy and tranquility of your backyard retreat. Don't miss out on this rare opportunity-schedule your showing today and see why this home is the perfect blend of comfort, privacy, and easy living! (id:50886)
Property Details
| MLS® Number | X12520418 |
| Property Type | Single Family |
| Community Name | East M |
| Equipment Type | Water Heater - Gas, Water Heater |
| Features | Irregular Lot Size |
| Parking Space Total | 3 |
| Rental Equipment Type | Water Heater - Gas, Water Heater |
| Structure | Shed |
Building
| Bathroom Total | 1 |
| Bedrooms Above Ground | 4 |
| Bedrooms Total | 4 |
| Basement Development | Partially Finished |
| Basement Type | N/a (partially Finished) |
| Construction Style Attachment | Detached |
| Cooling Type | Central Air Conditioning |
| Exterior Finish | Vinyl Siding |
| Foundation Type | Concrete |
| Heating Fuel | Natural Gas |
| Heating Type | Forced Air |
| Stories Total | 2 |
| Size Interior | 700 - 1,100 Ft2 |
| Type | House |
| Utility Water | Municipal Water |
Parking
| No Garage |
Land
| Acreage | No |
| Fence Type | Fully Fenced, Fenced Yard |
| Sewer | Sanitary Sewer |
| Size Depth | 116 Ft ,3 In |
| Size Frontage | 40 Ft ,1 In |
| Size Irregular | 40.1 X 116.3 Ft |
| Size Total Text | 40.1 X 116.3 Ft |
Rooms
| Level | Type | Length | Width | Dimensions |
|---|---|---|---|---|
| Second Level | Bedroom 3 | 3.63 m | 2.69 m | 3.63 m x 2.69 m |
| Second Level | Primary Bedroom | 5.03 m | 3.3 m | 5.03 m x 3.3 m |
| Second Level | Bedroom 4 | 3.15 m | 2.62 m | 3.15 m x 2.62 m |
| Basement | Utility Room | 9.42 m | 3.48 m | 9.42 m x 3.48 m |
| Basement | Recreational, Games Room | 7.49 m | 3.4 m | 7.49 m x 3.4 m |
| Main Level | Living Room | 4.57 m | 3.48 m | 4.57 m x 3.48 m |
| Main Level | Bathroom | 1.42 m | 2.41 m | 1.42 m x 2.41 m |
| Main Level | Bedroom 2 | 2.92 m | 3.48 m | 2.92 m x 3.48 m |
| Main Level | Dining Room | 2.64 m | 3.4 m | 2.64 m x 3.4 m |
| Main Level | Kitchen | 4.85 m | 3.4 m | 4.85 m x 3.4 m |
https://www.realtor.ca/real-estate/29078968/59-dakin-st-street-london-east-east-m-east-m
Contact Us
Contact us for more information
Ehren Scheffler
Broker
(519) 667-1800

