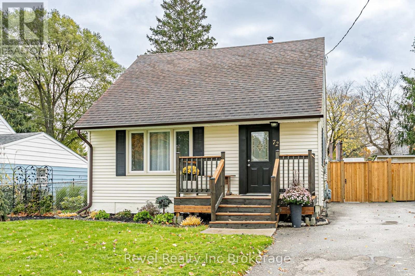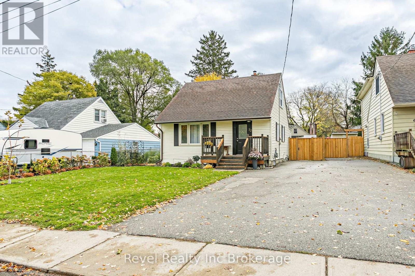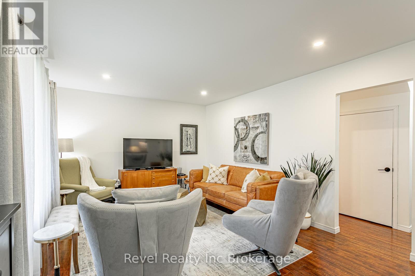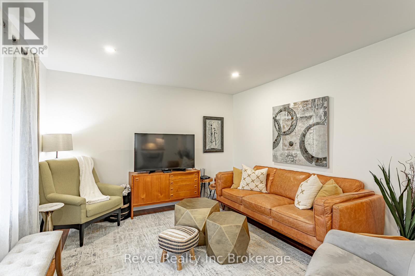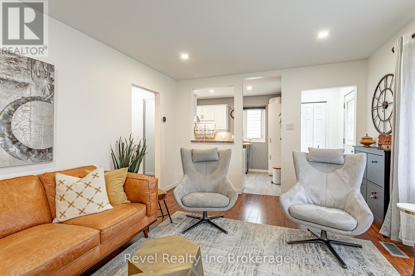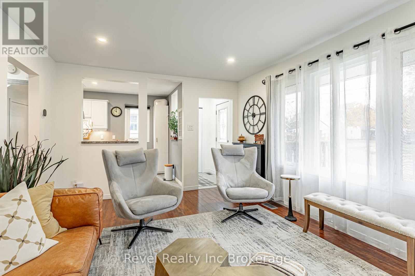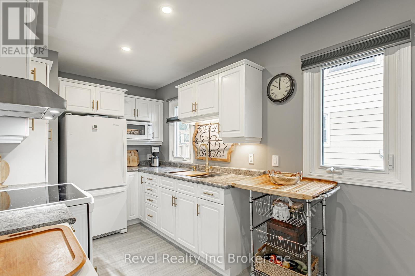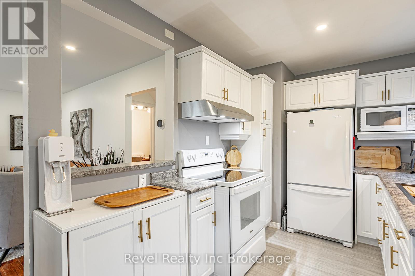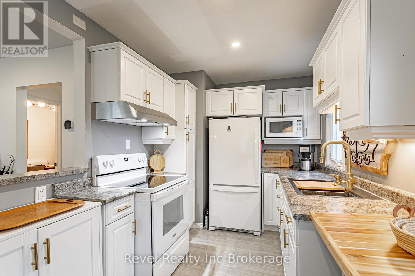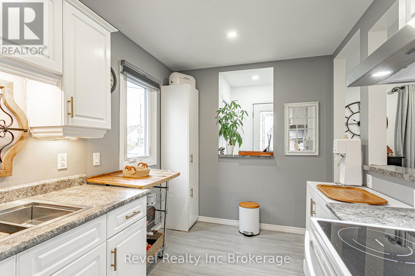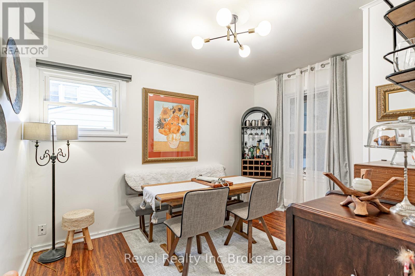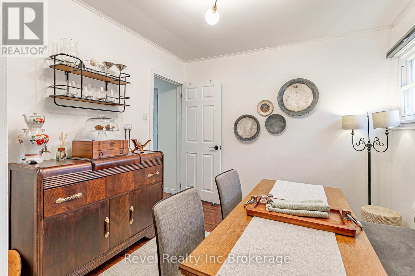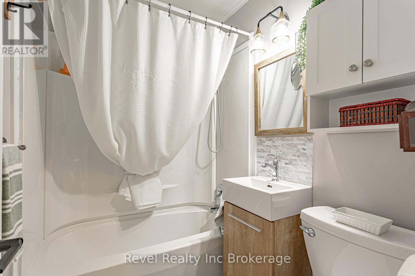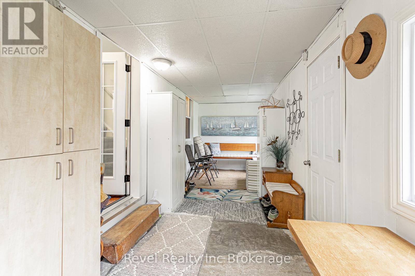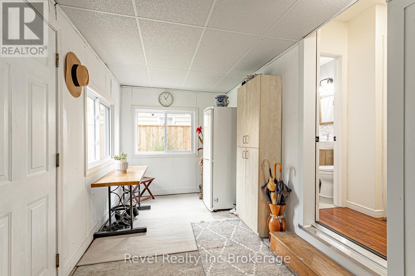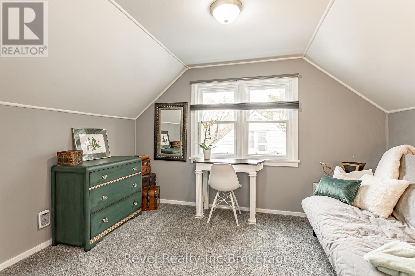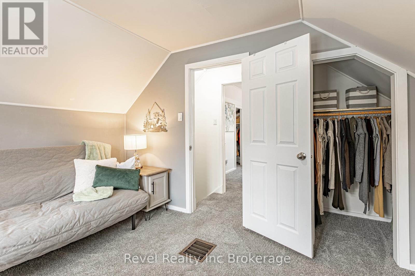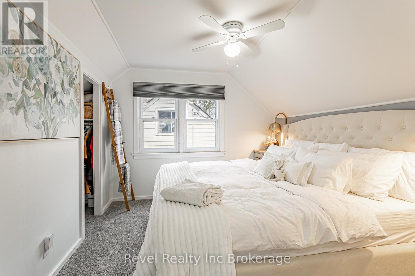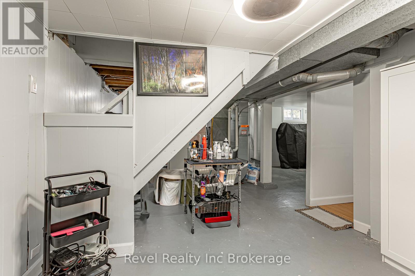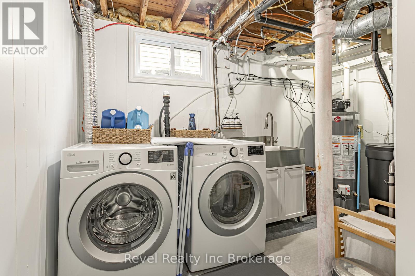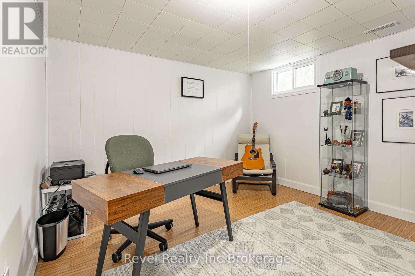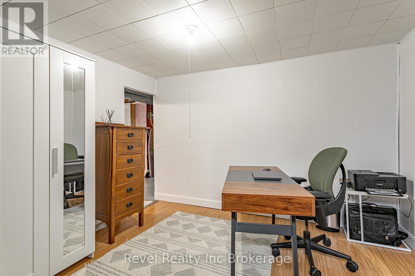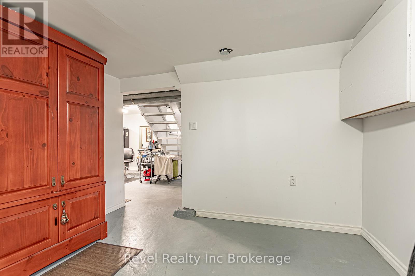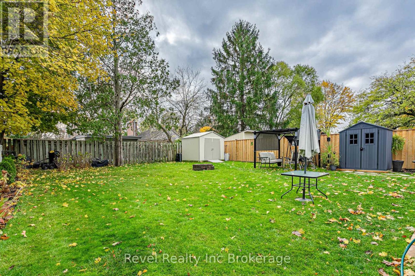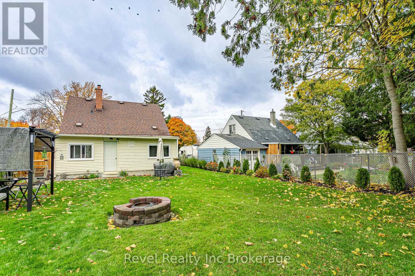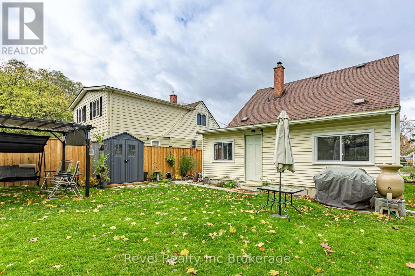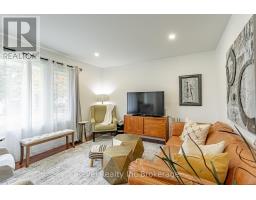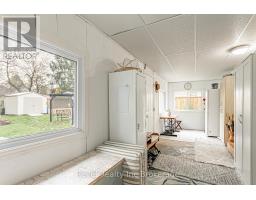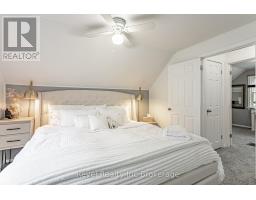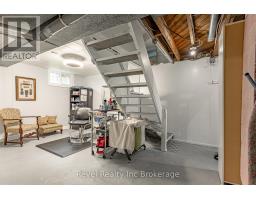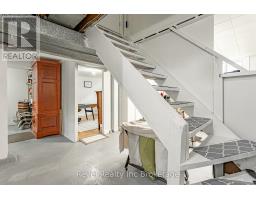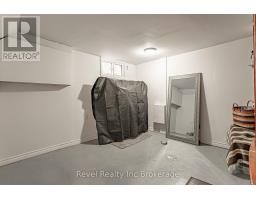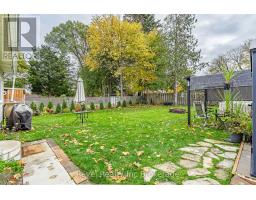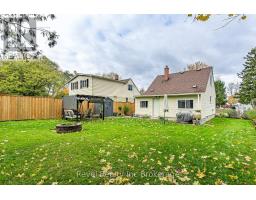72 Bayswater Street Woodstock, Ontario N4S 5K3
$514,500
Welcome to 72 Bayswater Street, Woodstock. A move-in ready one and a half storey home situated on a quiet, family-friendly loop road close to schools, parks, shopping, and amenities.This property combines comfort, privacy, and style, making it an ideal choice for first-time buyers, young families, or down-sizers. Enjoy peace of mind with numerous updates, including a brand new furnace and owned hot water heater (2025), a new glass panelled steel door (2024), fully fenced yard, garden shed, updated hardware, and fresh landscaping. Relax with your morning coffee in the three-season enclosed porch, a bright space even on the greyest of days. Or entertain friends and family in the private backyard oasis, perfect for lounging, games and summer get-togethers. Inside, you'll find two bedrooms upstairs plus a versatile main-floor room ideal for a third bedroom, home office, or dining area. The spacious family room features a large window for plenty of natural light. Keep the kitchen's original footprint or open up the space for modern, open-concept living. A wonderful blend of charm and functionality. 72 Bayswater Street stands out in all the right ways, a place where comfort comes easy and memories are waiting to be made. (id:50886)
Property Details
| MLS® Number | X12520390 |
| Property Type | Single Family |
| Community Name | Woodstock - North |
| Features | Flat Site |
| Parking Space Total | 3 |
| Structure | Shed |
Building
| Bathroom Total | 1 |
| Bedrooms Above Ground | 3 |
| Bedrooms Total | 3 |
| Age | 51 To 99 Years |
| Appliances | Water Heater, Dryer, Microwave, Oven, Range, Washer, Water Softener, Refrigerator |
| Basement Development | Partially Finished |
| Basement Type | N/a (partially Finished) |
| Construction Style Attachment | Detached |
| Cooling Type | Central Air Conditioning |
| Exterior Finish | Vinyl Siding |
| Foundation Type | Block |
| Heating Fuel | Natural Gas |
| Heating Type | Forced Air |
| Stories Total | 2 |
| Size Interior | 700 - 1,100 Ft2 |
| Type | House |
| Utility Water | Municipal Water |
Parking
| No Garage |
Land
| Acreage | No |
| Sewer | Sanitary Sewer |
| Size Depth | 116 Ft ,6 In |
| Size Frontage | 50 Ft ,1 In |
| Size Irregular | 50.1 X 116.5 Ft ; Irreg |
| Size Total Text | 50.1 X 116.5 Ft ; Irreg|under 1/2 Acre |
| Zoning Description | R1 |
Utilities
| Electricity | Installed |
| Sewer | Installed |
Contact Us
Contact us for more information
Holly Collver
Salesperson
www.linkedin.com/in/holly-collver-salesrepresentative913a70158/
www.instagram.com/hollycollverrealty/
111 Huron St
Woodstock, Ontario N4S 6Z6
(519) 989-0999

