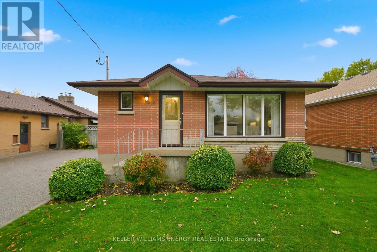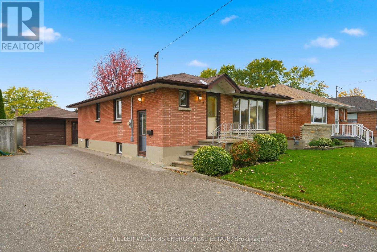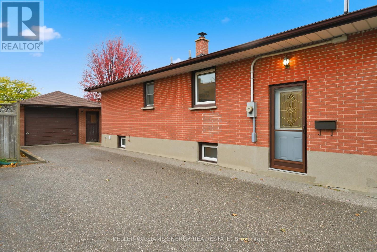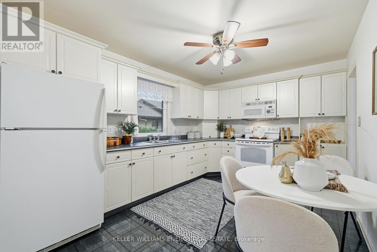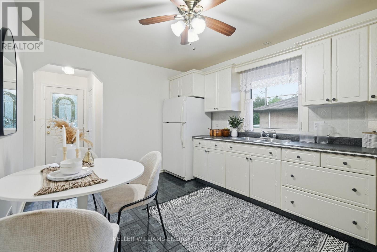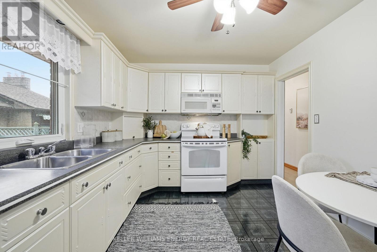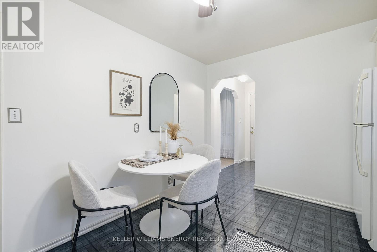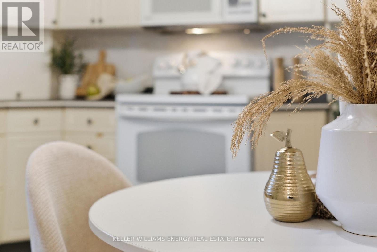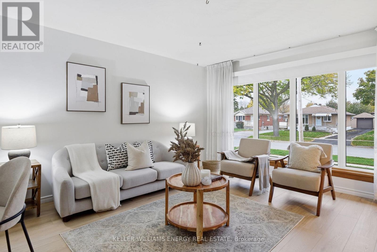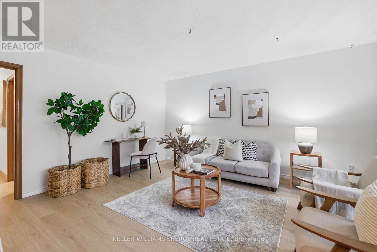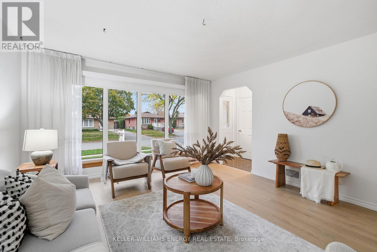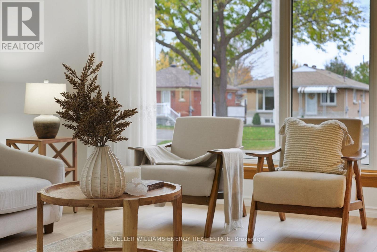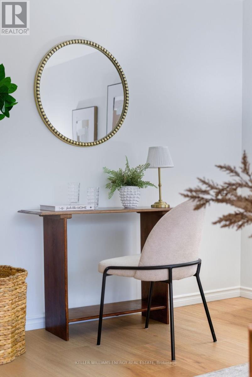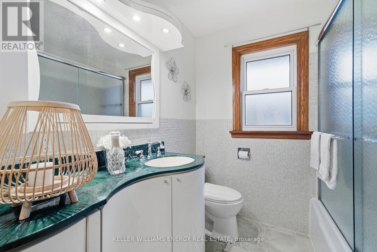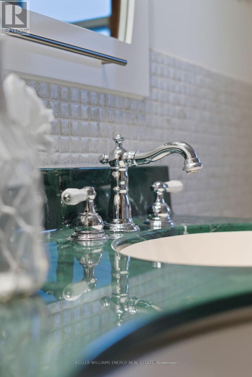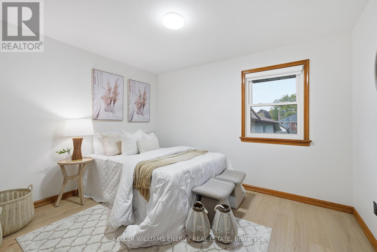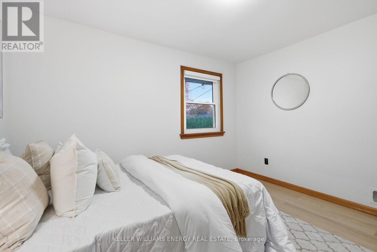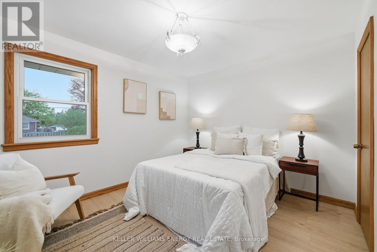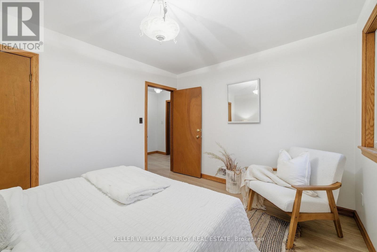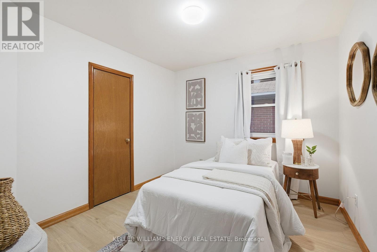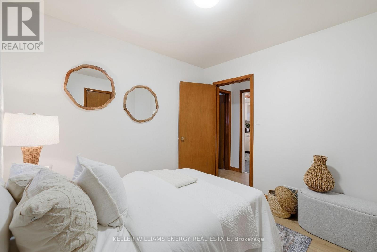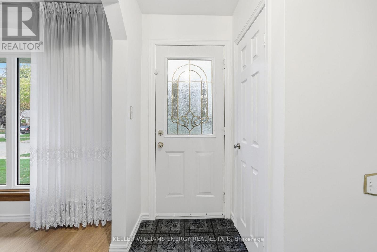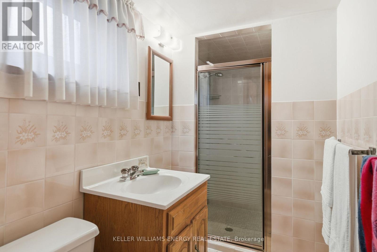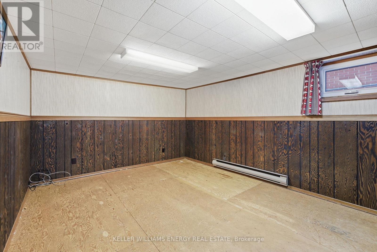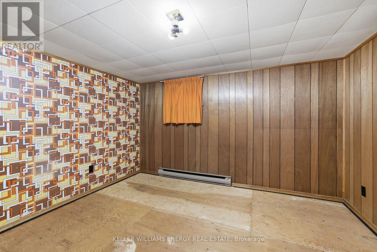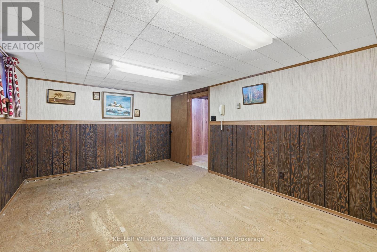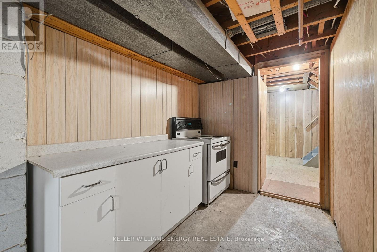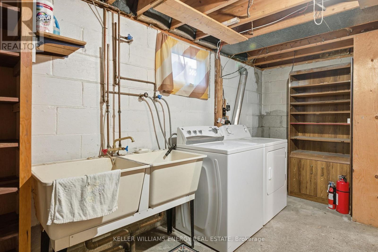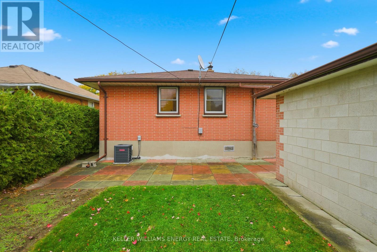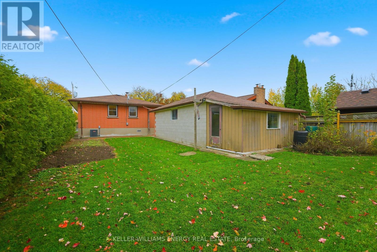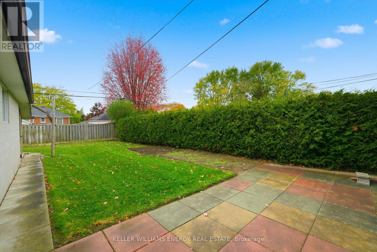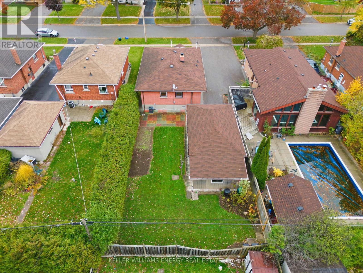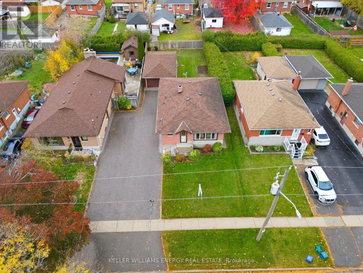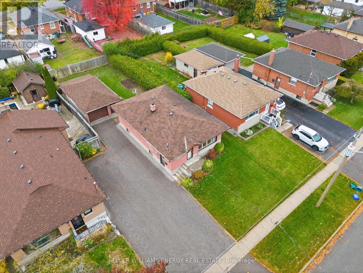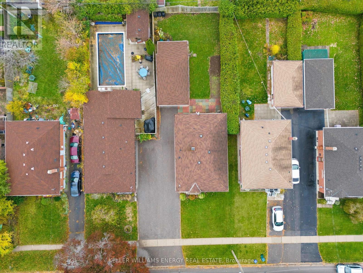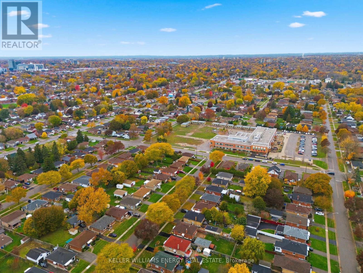318 Guelph Street Oshawa, Ontario L1H 6J4
$639,000
What a great spot to call home! Perfect for first-time buyers, young families, or anyone ready to stop renting and start building equity, this solid three-bedroom, two-bathroom bungalow sits on a generous 43 x 136 ft lot in Oshawa's friendly Donevan neighbourhood. Enjoy easy access to the 401, making commuting a breeze, and take advantage of nearby parks and schools - Eastview Park, Farewell Park, and Clara Hughes Public School are all just a short walk away. Inside, you'll find new laminate flooring (2025), and while the home is heated with an electric furnace with working baseboard heaters in a couple rooms also, this home boasts the bonus of a wood stove in the basement which is perfect for those chilly winter nights. The hot water tank and a water purification system are all owned to provide extra value. The large, detached garage and long driveway offer tons of parking and workspace, and the deep backyard is ready for your personal touch - garden, play space, or future entertaining area. This home is a fantastic opportunity to get into a great neighbourhood at a very approachable price point. Bring your ideas and make it your own! (id:50886)
Open House
This property has open houses!
2:00 pm
Ends at:4:00 pm
11:00 am
Ends at:1:00 pm
Property Details
| MLS® Number | E12520644 |
| Property Type | Single Family |
| Community Name | Donevan |
| Parking Space Total | 5 |
Building
| Bathroom Total | 2 |
| Bedrooms Above Ground | 3 |
| Bedrooms Below Ground | 1 |
| Bedrooms Total | 4 |
| Amenities | Fireplace(s) |
| Appliances | Water Purifier, Window Coverings |
| Architectural Style | Bungalow |
| Basement Development | Partially Finished |
| Basement Type | N/a (partially Finished) |
| Construction Style Attachment | Detached |
| Cooling Type | Central Air Conditioning |
| Exterior Finish | Brick |
| Fireplace Present | Yes |
| Foundation Type | Concrete |
| Heating Type | Other |
| Stories Total | 1 |
| Size Interior | 700 - 1,100 Ft2 |
| Type | House |
| Utility Water | Municipal Water |
Parking
| Detached Garage | |
| Garage |
Land
| Acreage | No |
| Sewer | Sanitary Sewer |
| Size Depth | 136 Ft ,3 In |
| Size Frontage | 43 Ft |
| Size Irregular | 43 X 136.3 Ft |
| Size Total Text | 43 X 136.3 Ft |
Rooms
| Level | Type | Length | Width | Dimensions |
|---|---|---|---|---|
| Basement | Recreational, Games Room | 5.26 m | 3.36 m | 5.26 m x 3.36 m |
| Basement | Bedroom | 3.65 m | 3.65 m | 3.65 m x 3.65 m |
| Main Level | Primary Bedroom | 3.59 m | 3.07 m | 3.59 m x 3.07 m |
| Main Level | Bedroom 2 | 3.58 m | 3.07 m | 3.58 m x 3.07 m |
| Main Level | Bedroom 3 | 3.05 m | 2.93 m | 3.05 m x 2.93 m |
| Main Level | Kitchen | 4.1 m | 3.04 m | 4.1 m x 3.04 m |
| Main Level | Living Room | 4.67 m | 4.1 m | 4.67 m x 4.1 m |
https://www.realtor.ca/real-estate/29079162/318-guelph-street-oshawa-donevan-donevan
Contact Us
Contact us for more information
Michael Mcdougall
Salesperson
michaelmcdougallteam.ca/
707 Harmony Rd North
Oshawa, Ontario L1H 7K5
(905) 723-5944
(905) 743-5633
www.kellerwilliamsenergy.ca/

