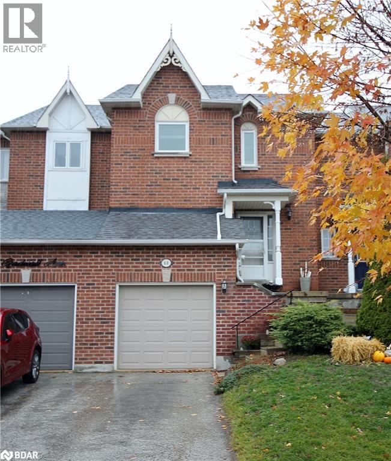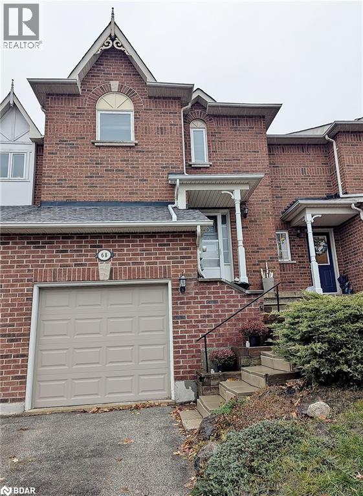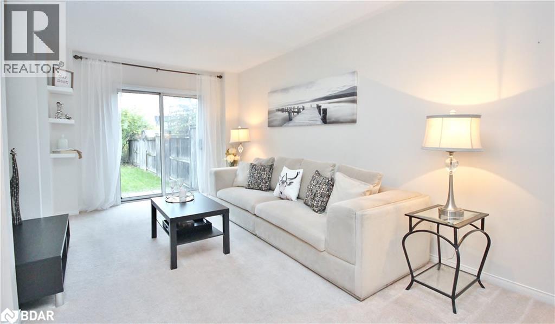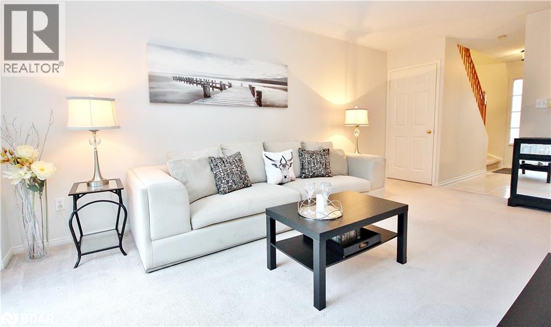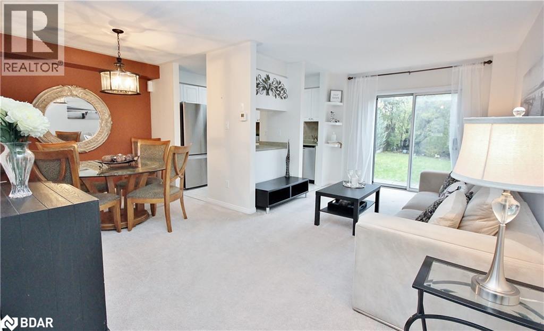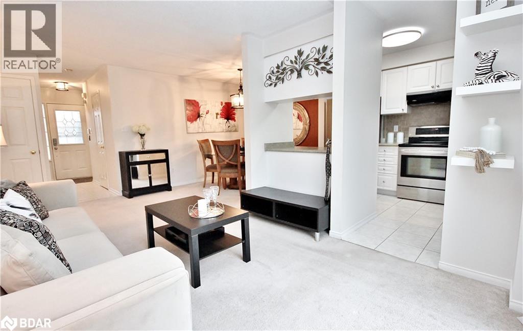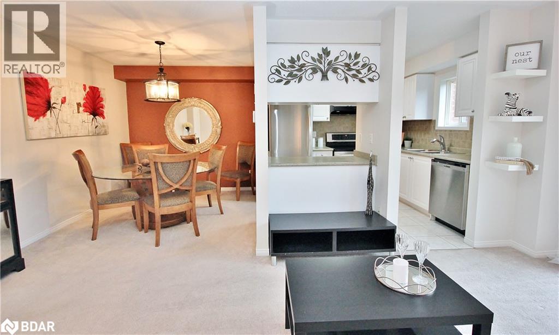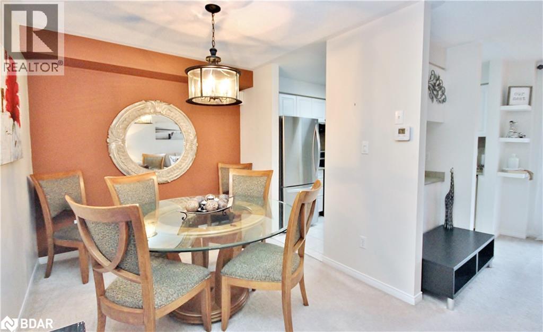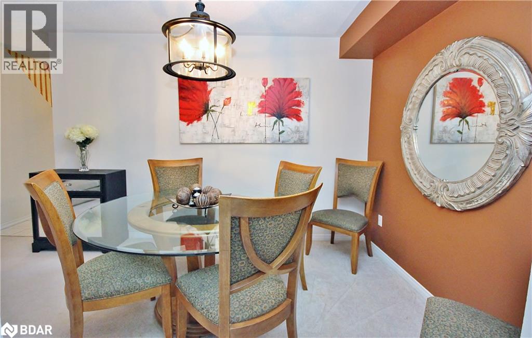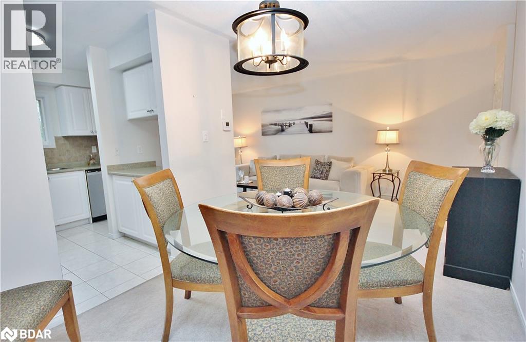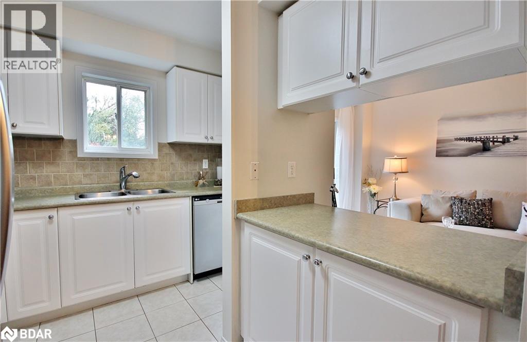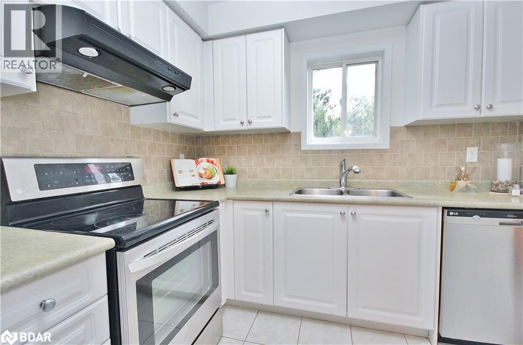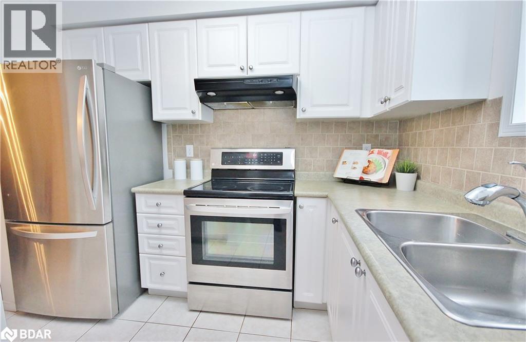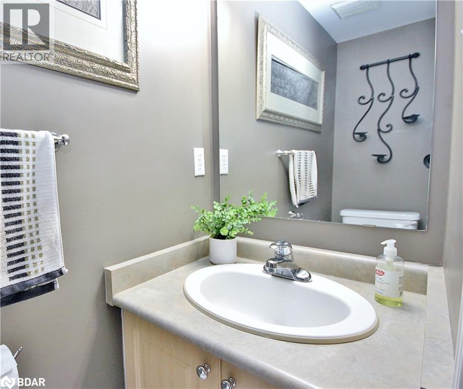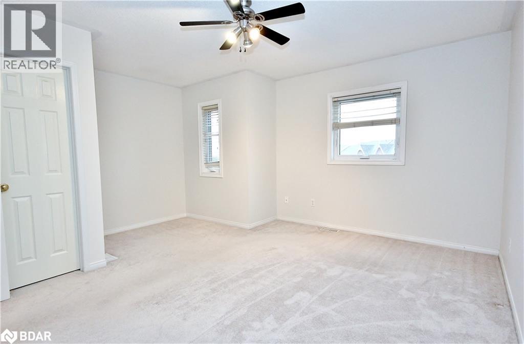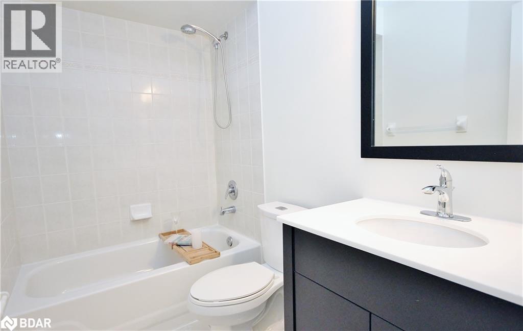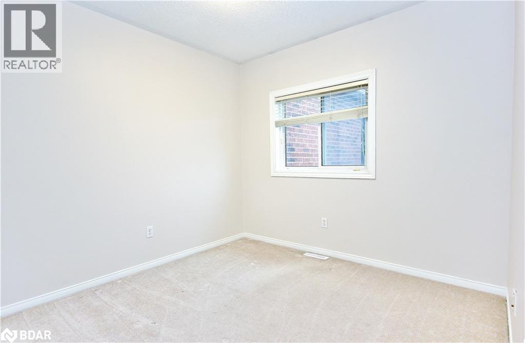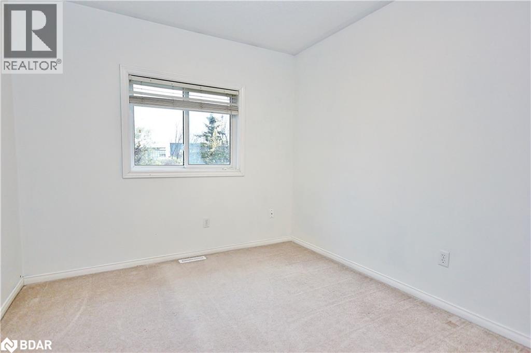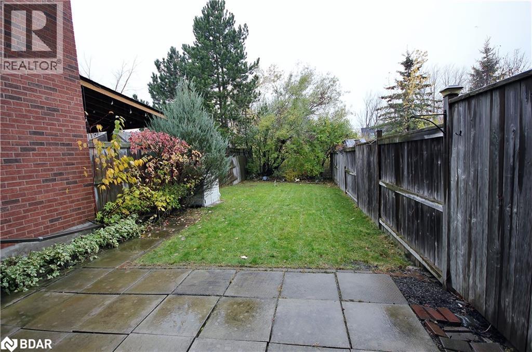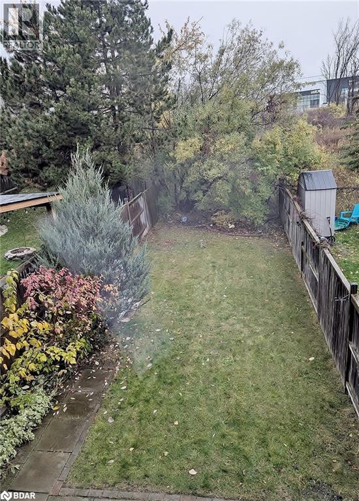68 Gadwall Avenue Barrie, Ontario L4N 8X5
3 Bedroom
2 Bathroom
1,140 ft2
2 Level
Central Air Conditioning
Forced Air
$594,800
Move in ready freehold townhouse with three bedrooms 1.5 bathrooms, fully fenced deep rear yard with no neighbours behind, located in Barrie's central south end minutes to amenities, transit and highway for easy commuting. . Excellent opportunity for first time home buyers, empty nesters or investors. (id:50886)
Property Details
| MLS® Number | 40785791 |
| Property Type | Single Family |
| Amenities Near By | Beach, Golf Nearby, Hospital, Park, Public Transit, Schools, Shopping |
| Features | Conservation/green Belt, Automatic Garage Door Opener |
| Parking Space Total | 2 |
Building
| Bathroom Total | 2 |
| Bedrooms Above Ground | 3 |
| Bedrooms Total | 3 |
| Appliances | Dishwasher, Dryer, Refrigerator, Stove, Washer |
| Architectural Style | 2 Level |
| Basement Development | Unfinished |
| Basement Type | Full (unfinished) |
| Constructed Date | 2000 |
| Construction Style Attachment | Attached |
| Cooling Type | Central Air Conditioning |
| Exterior Finish | Brick |
| Fixture | Ceiling Fans |
| Half Bath Total | 1 |
| Heating Fuel | Natural Gas |
| Heating Type | Forced Air |
| Stories Total | 2 |
| Size Interior | 1,140 Ft2 |
| Type | Row / Townhouse |
| Utility Water | Municipal Water |
Parking
| Attached Garage |
Land
| Access Type | Highway Access, Highway Nearby |
| Acreage | No |
| Land Amenities | Beach, Golf Nearby, Hospital, Park, Public Transit, Schools, Shopping |
| Sewer | Municipal Sewage System |
| Size Depth | 123 Ft |
| Size Frontage | 20 Ft |
| Size Total Text | Under 1/2 Acre |
| Zoning Description | Rm2-th, Rm2-th(sp-124) |
Rooms
| Level | Type | Length | Width | Dimensions |
|---|---|---|---|---|
| Second Level | 4pc Bathroom | Measurements not available | ||
| Second Level | Bedroom | 9'5'' x 9'3'' | ||
| Second Level | Bedroom | 9'7'' x 9'2'' | ||
| Second Level | Primary Bedroom | 15'2'' x 14'4'' | ||
| Main Level | 2pc Bathroom | Measurements not available | ||
| Main Level | Kitchen | 9'10'' x 9'2'' | ||
| Main Level | Dining Room | 9'2'' x 8'6'' | ||
| Main Level | Living Room | 18'4'' x 9'7'' |
https://www.realtor.ca/real-estate/29079067/68-gadwall-avenue-barrie
Contact Us
Contact us for more information
Sabina Sadl-Kolchetski
Broker
(705) 431-7667
www.ownontariorealestate.com/
RE/MAX Hallmark Chay Realty Brokerage
2095 Thompson Street
Innisfil, Ontario L9S 1T1
2095 Thompson Street
Innisfil, Ontario L9S 1T1
(705) 431-7100
(705) 431-7667
www.remaxchay.com

