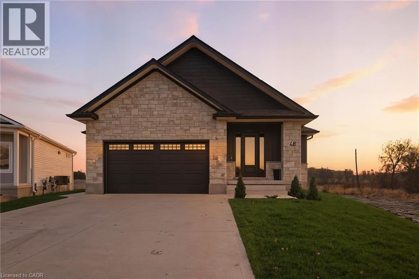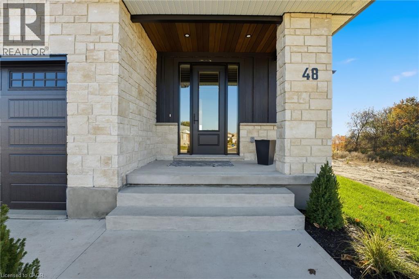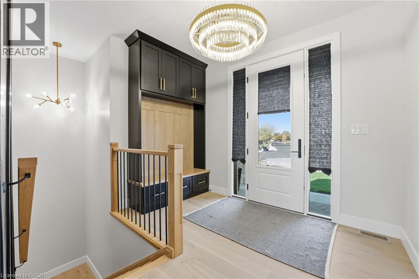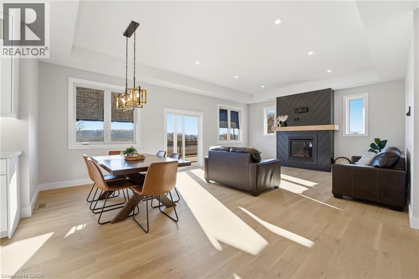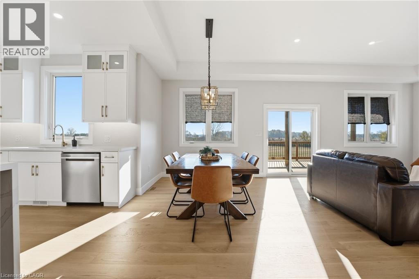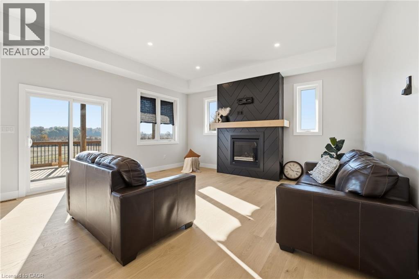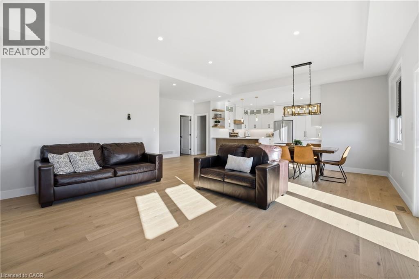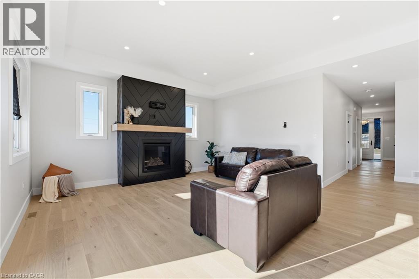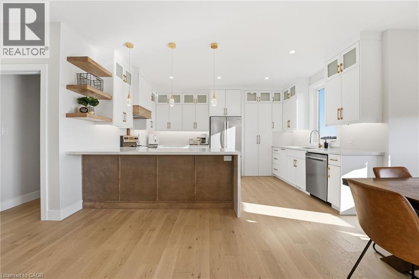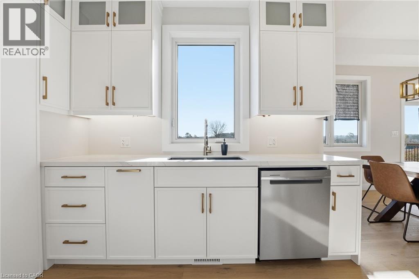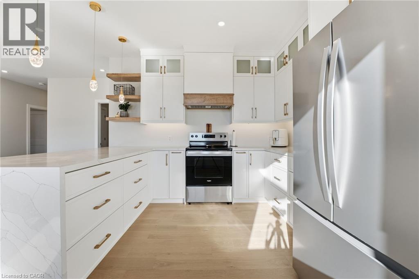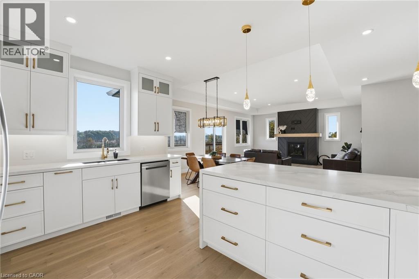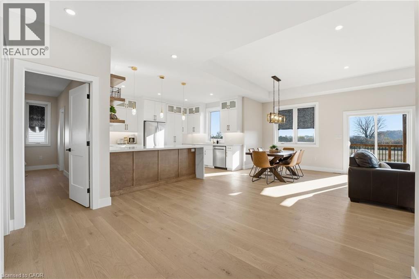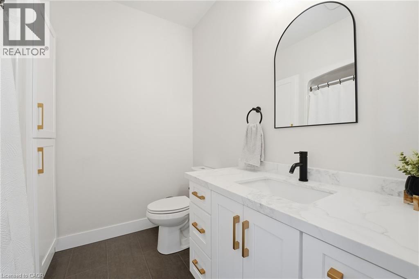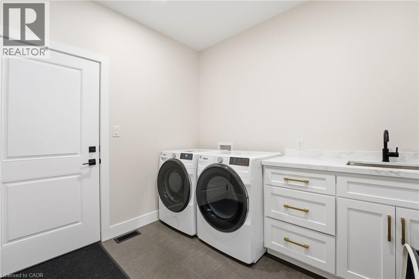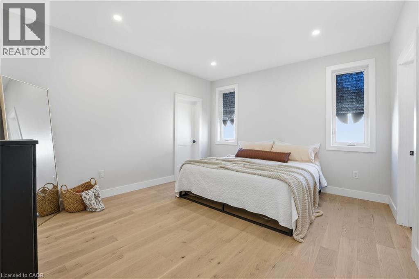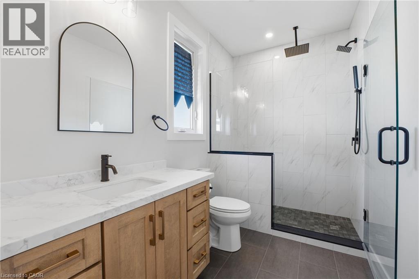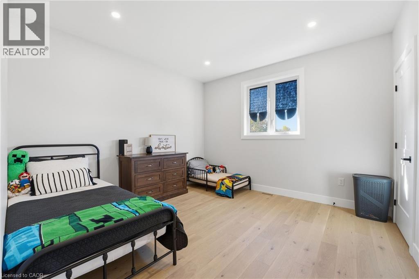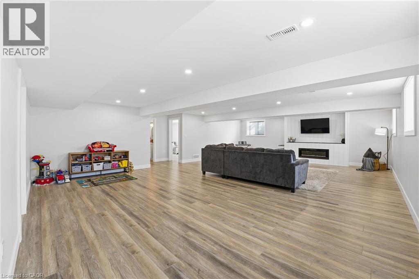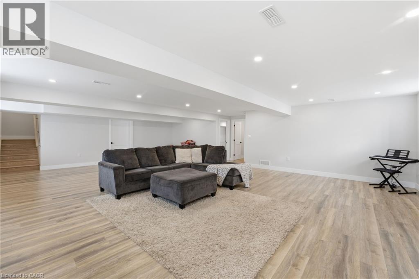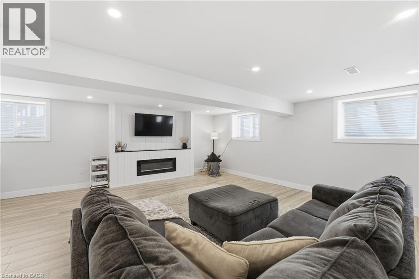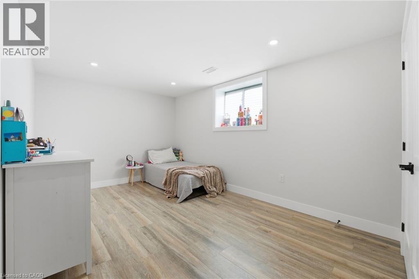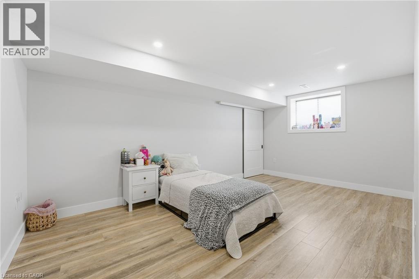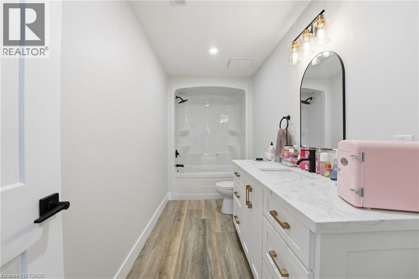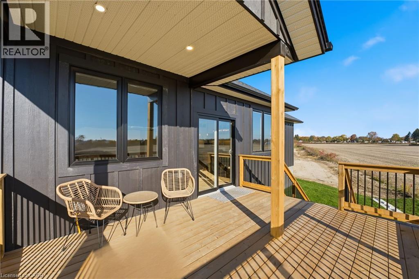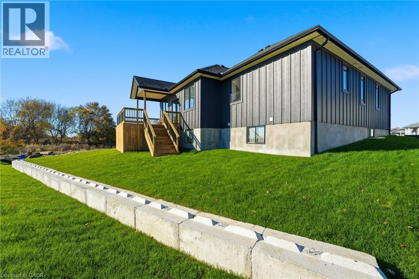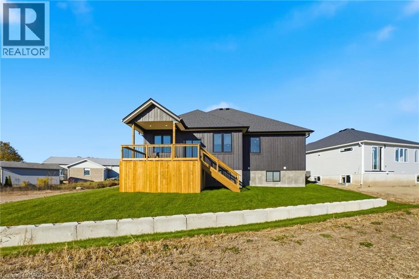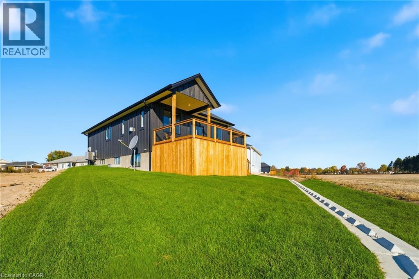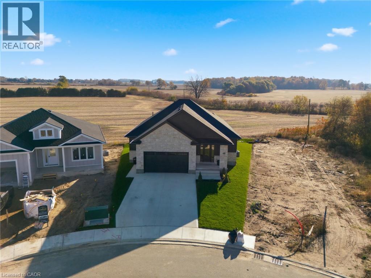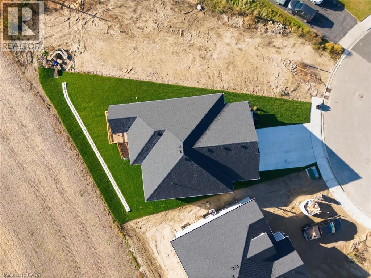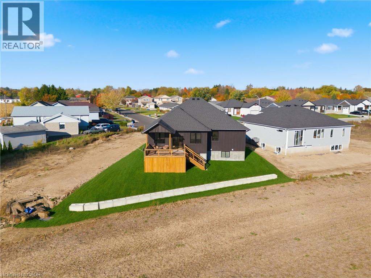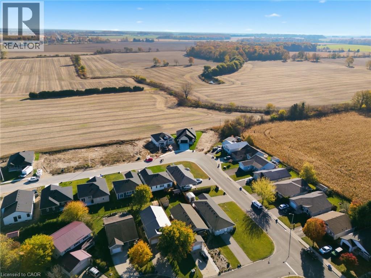48 Rebecca Drive Aylmer, Ontario N5H 0A1
$749,900
Welcome to this stunning newly-built bungalow that blends timeless craftsmanship with modern luxury. Featuring a striking stone and Hardie board exterior, this home offers impressive curb appeal and refined style from the moment you arrive. Step inside to a bright and inviting foyer, complete with custom built-in cabinetry and coat hooks, setting the tone for thoughtful design throughout. The open-concept main living space is perfect for both relaxing and entertaining, anchored by a gorgeous shiplap fireplace that serves as the centerpiece of the room. The dining area seamlessly flows from the living space, with patio doors leading to the back deck-ideal for summer evenings and outdoor gatherings. The chef-inspired kitchen showcases floor-to-ceiling white cabinetry, brushed gold hardware, stainless steel appliances, and ample storage, creating both beauty and functionality in every detail. The spacious primary suite offers a serene retreat, featuring a walk-in closet and a private 3-piece ensuite. A second main-floor bedroom and a stylish 4-piece bathroom provide comfort and convenience for family or guests. The fully finished lower level expands the living space with a large recreation room, complete with another shiplap fireplace, perfect for cozy movie nights or gatherings. Two additional bedrooms and a 4-piece bathroom make this level ideal for extended family, guests, or a home office setup. Every inch of this home has been thoughtfully designed with high-end finishes and quality craftsmanship, offering the perfect blend of modern elegance and everyday comfort. (id:50886)
Property Details
| MLS® Number | 40785989 |
| Property Type | Single Family |
| Amenities Near By | Park, Place Of Worship, Schools |
| Community Features | Quiet Area |
| Parking Space Total | 5 |
Building
| Bathroom Total | 3 |
| Bedrooms Above Ground | 2 |
| Bedrooms Below Ground | 2 |
| Bedrooms Total | 4 |
| Appliances | Dishwasher, Dryer, Refrigerator, Stove, Washer |
| Architectural Style | Bungalow |
| Basement Development | Finished |
| Basement Type | Full (finished) |
| Construction Style Attachment | Detached |
| Cooling Type | Central Air Conditioning |
| Exterior Finish | Stone |
| Heating Fuel | Natural Gas |
| Heating Type | Forced Air |
| Stories Total | 1 |
| Size Interior | 2,488 Ft2 |
| Type | House |
| Utility Water | Municipal Water |
Parking
| Attached Garage |
Land
| Acreage | No |
| Land Amenities | Park, Place Of Worship, Schools |
| Sewer | Municipal Sewage System |
| Size Depth | 139 Ft |
| Size Frontage | 36 Ft |
| Size Total Text | Under 1/2 Acre |
| Zoning Description | R1 |
Rooms
| Level | Type | Length | Width | Dimensions |
|---|---|---|---|---|
| Basement | Utility Room | 11'0'' x 13'5'' | ||
| Basement | Recreation Room | 25'2'' x 34'7'' | ||
| Basement | Bedroom | 17'7'' x 9'11'' | ||
| Basement | Bedroom | 16'6'' x 9'8'' | ||
| Main Level | 4pc Bathroom | 12'9'' x 5'1'' | ||
| Main Level | Full Bathroom | 5'11'' x 9'3'' | ||
| Main Level | Primary Bedroom | 17'7'' x 13'8'' | ||
| Main Level | Kitchen | 11'8'' x 14'4'' | ||
| Main Level | Living Room | 21'6'' x 22'7'' | ||
| Main Level | Laundry Room | 8'11'' x 9'3'' | ||
| Main Level | Bedroom | 11'4'' x 11'7'' | ||
| Main Level | 4pc Bathroom | 7'7'' x 7'4'' | ||
| Main Level | Foyer | 11'4'' x 9'1'' |
https://www.realtor.ca/real-estate/29079333/48-rebecca-drive-aylmer
Contact Us
Contact us for more information
Chris Costabile
Salesperson
130 King St W #1800v
Toronto, Ontario M5X 1E3
(888) 311-1172

