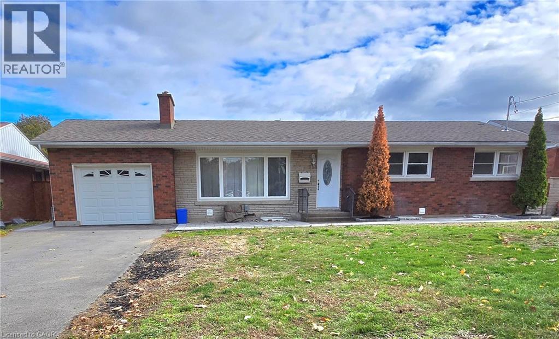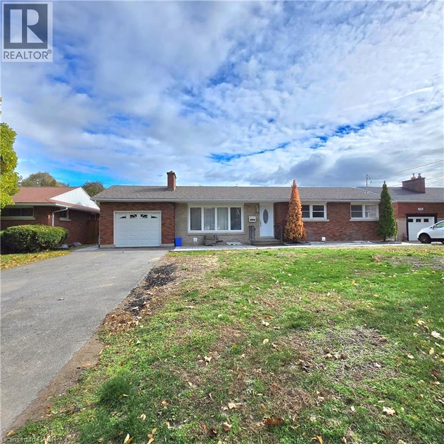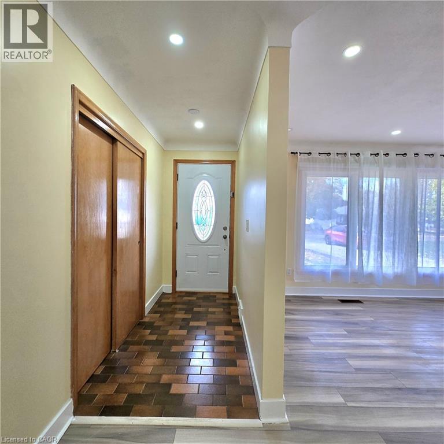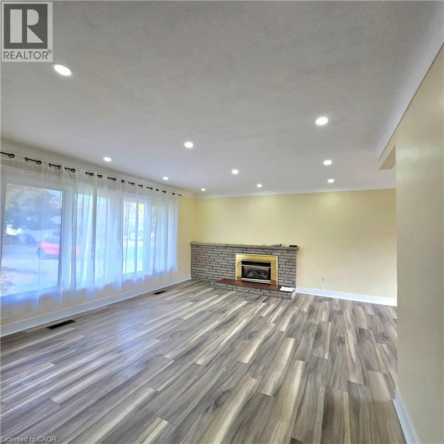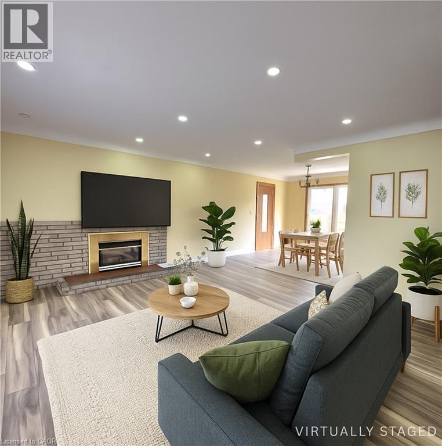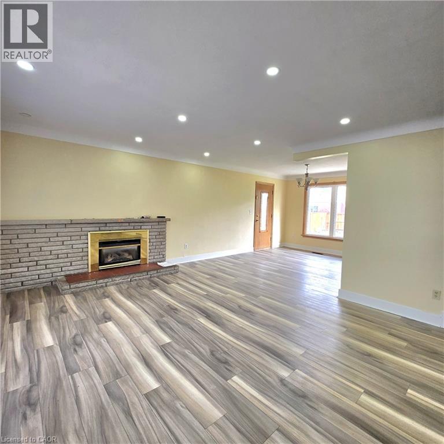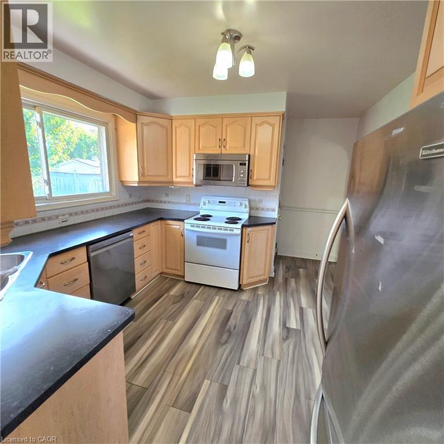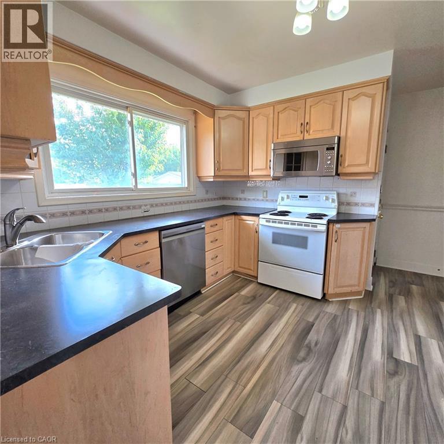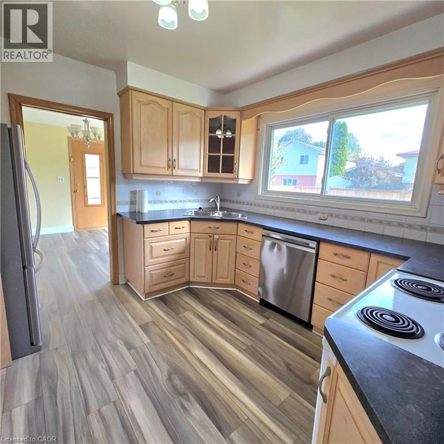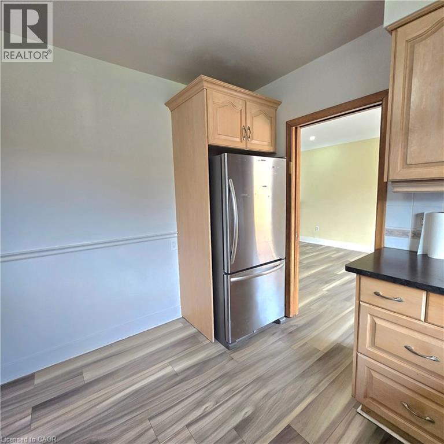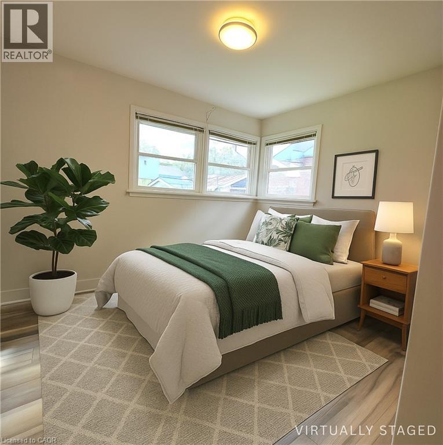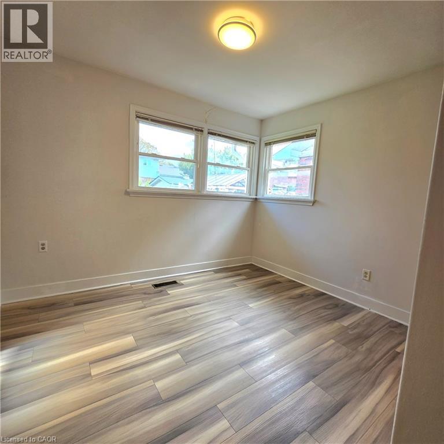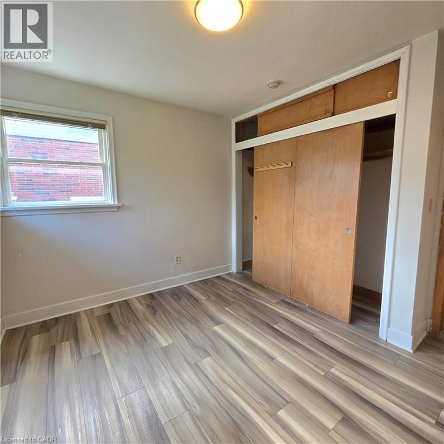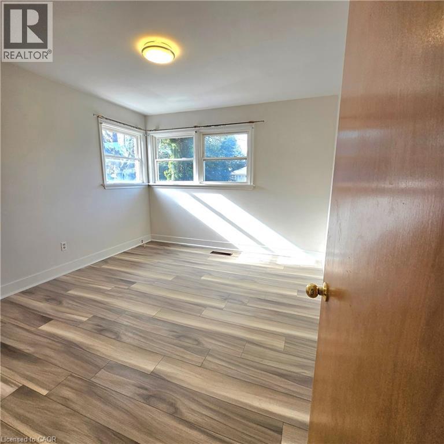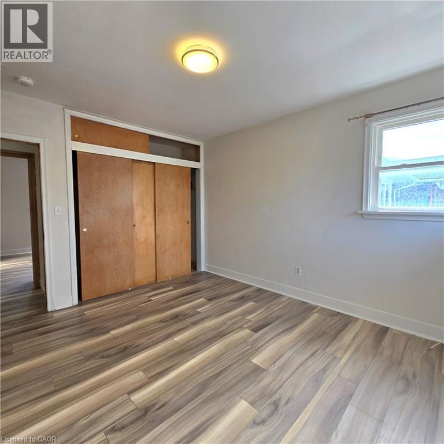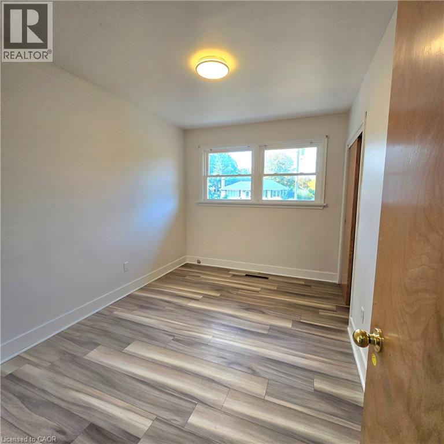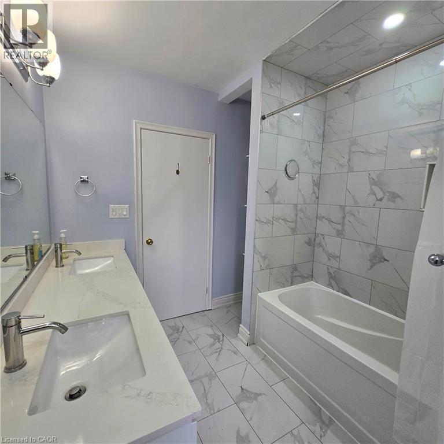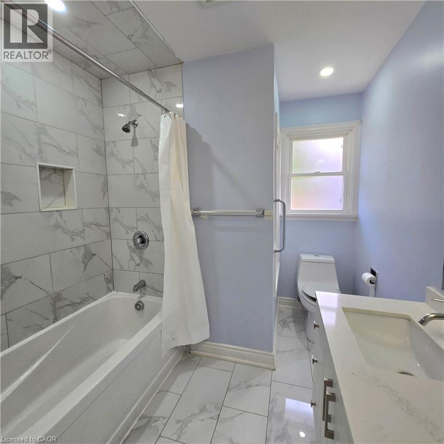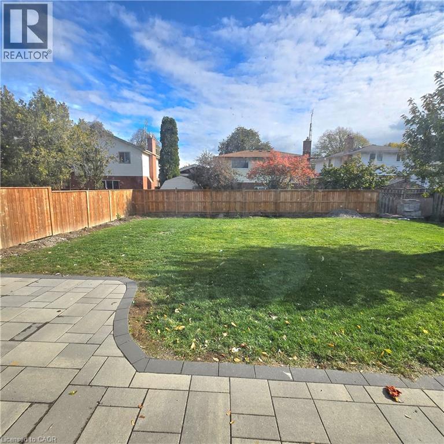338 Grantham Avenue Unit# Upper St. Catharines, Ontario L2M 5A6
$2,300 Monthly
This bright and spacious 3-bedroom upper unit with a 5PC bath is now available for rent, featuring a single garage plus 2 tandem parking spaces on the driveway. Separate laundry on the main floor (not shared). A shared backyard will also be available for tenant use. Filled with natural light and ideally located near transit, highways, and shopping, this home offers both comfort and convenience. Available immediately. Tenant responsible for 50% of utilities. Required: Full credit report (not just the score), ID, proof of 1 year previous rent payment, income, references, deposit. First and last month’s rent deposit. (id:50886)
Property Details
| MLS® Number | 40784371 |
| Property Type | Single Family |
| Amenities Near By | Public Transit, Schools, Shopping |
| Equipment Type | Water Heater |
| Features | Paved Driveway |
| Parking Space Total | 3 |
| Rental Equipment Type | Water Heater |
Building
| Bathroom Total | 1 |
| Bedrooms Above Ground | 3 |
| Bedrooms Total | 3 |
| Appliances | Dishwasher, Dryer, Refrigerator, Stove, Washer |
| Architectural Style | Bungalow |
| Basement Type | None |
| Construction Style Attachment | Detached |
| Cooling Type | Central Air Conditioning |
| Exterior Finish | Brick |
| Foundation Type | Poured Concrete |
| Heating Fuel | Natural Gas |
| Heating Type | Forced Air |
| Stories Total | 1 |
| Size Interior | 1,300 Ft2 |
| Type | House |
| Utility Water | Municipal Water |
Parking
| Attached Garage |
Land
| Acreage | No |
| Fence Type | Fence |
| Land Amenities | Public Transit, Schools, Shopping |
| Sewer | Municipal Sewage System |
| Size Depth | 132 Ft |
| Size Frontage | 69 Ft |
| Size Total Text | Under 1/2 Acre |
| Zoning Description | R1 |
Rooms
| Level | Type | Length | Width | Dimensions |
|---|---|---|---|---|
| Main Level | 5pc Bathroom | 10' x 8' | ||
| Main Level | Bedroom | 11'0'' x 9'4'' | ||
| Main Level | Bedroom | 12'4'' x 8'8'' | ||
| Main Level | Primary Bedroom | 12'4'' x 11'0'' | ||
| Main Level | Kitchen | 10'9'' x 10'8'' | ||
| Main Level | Dining Room | 10'10'' x 10'6'' | ||
| Main Level | Living Room | 13'11'' x 17'6'' |
https://www.realtor.ca/real-estate/29079690/338-grantham-avenue-unit-upper-st-catharines
Contact Us
Contact us for more information
Soni Chachad
Broker
www.youtube.com/embed/Oc69OefJRUo
www.sonichachad.com/
www.facebook.com/chachadsoni
www.linkedin.com/in/sonichachad/
3185 Harvester Rd., Unit #1a
Burlington, Ontario L7N 3N8
(905) 335-8808
kellerwilliamsedge.kw.com/

