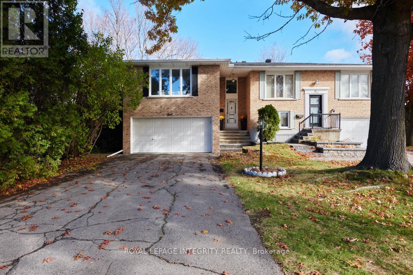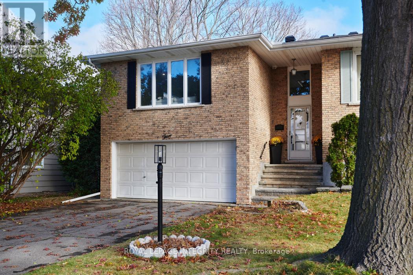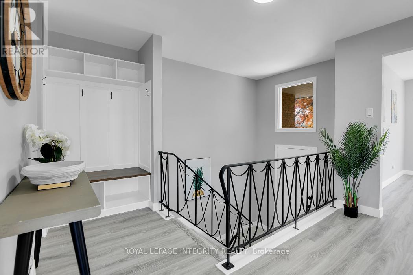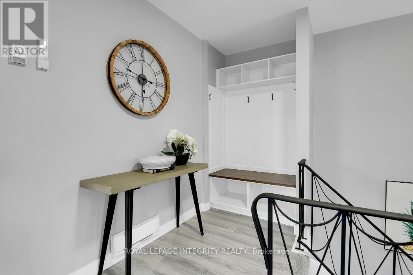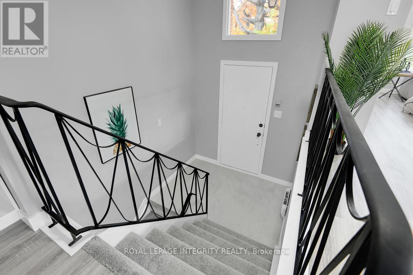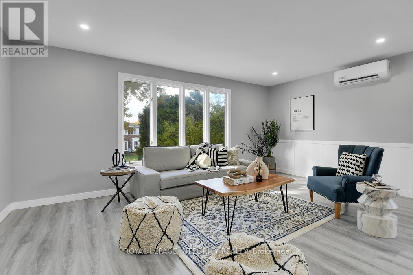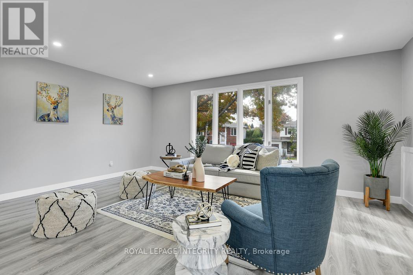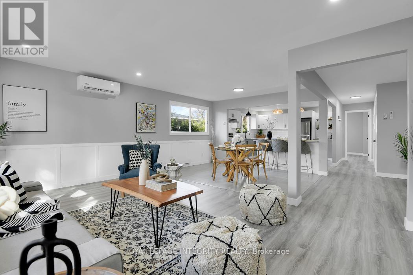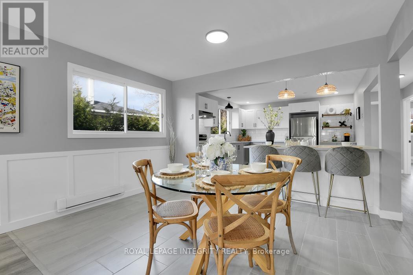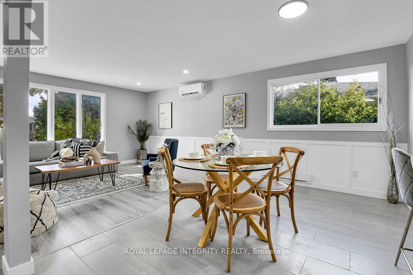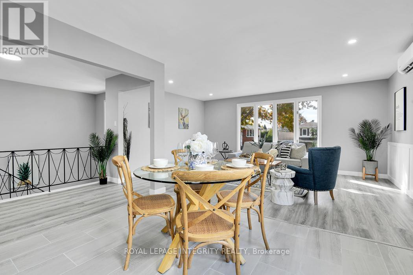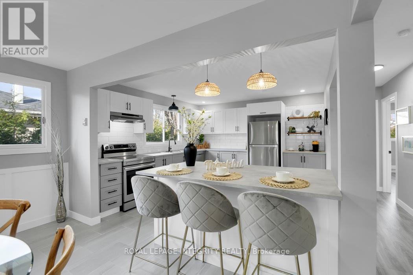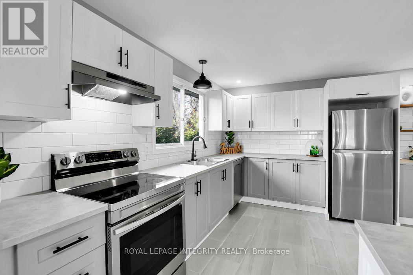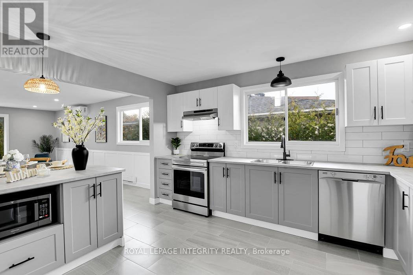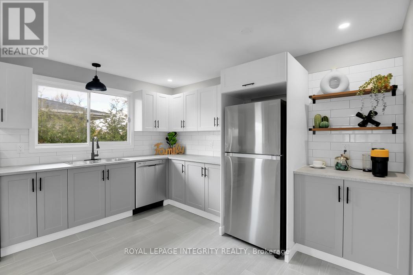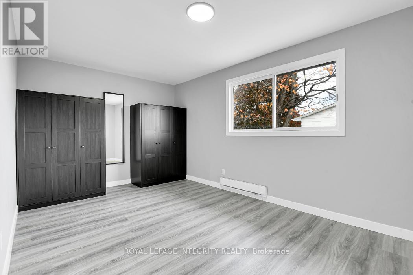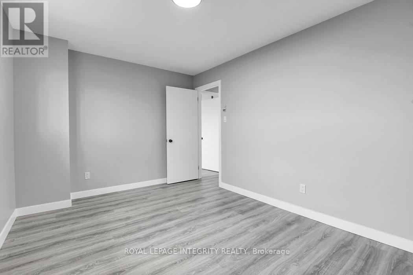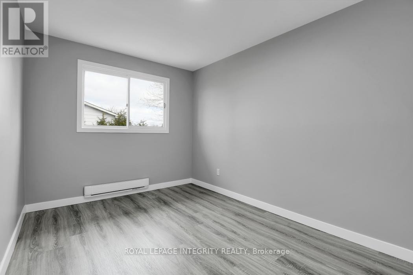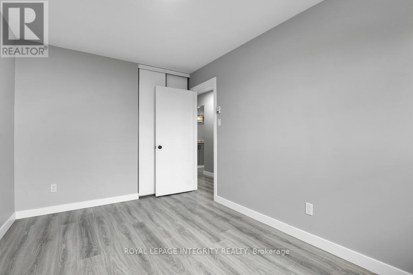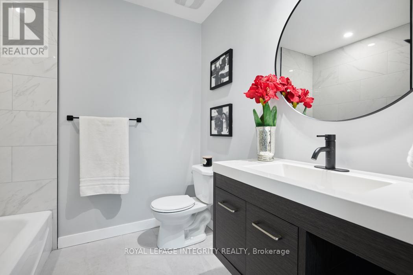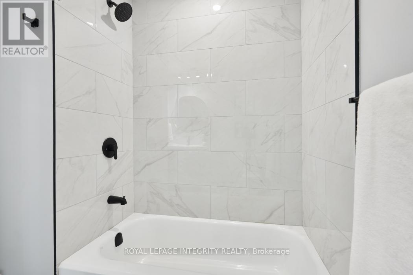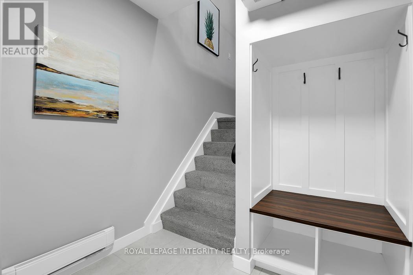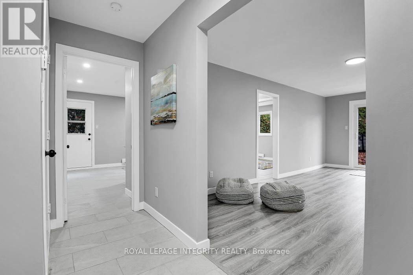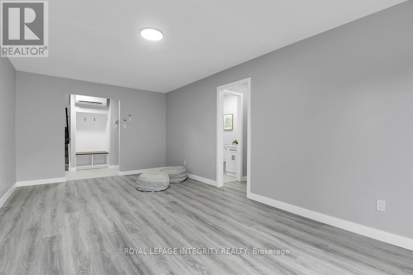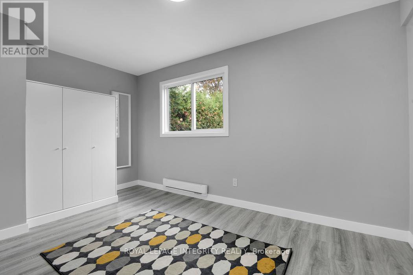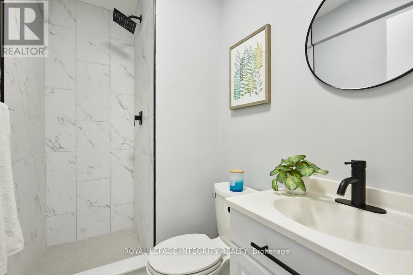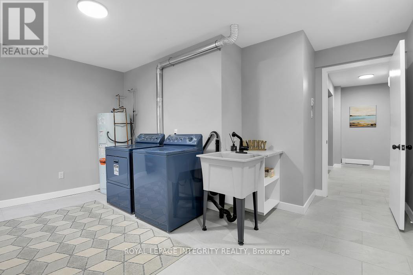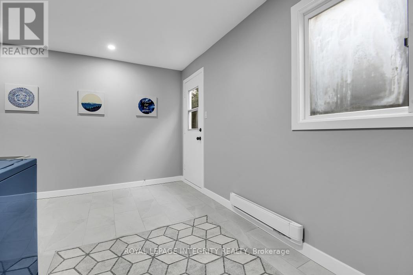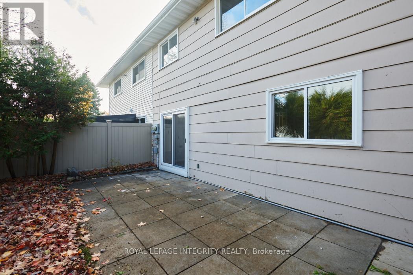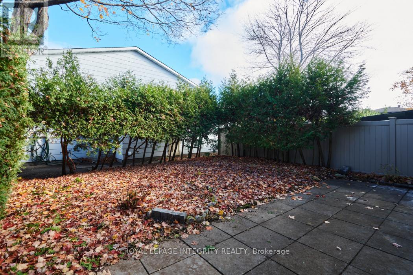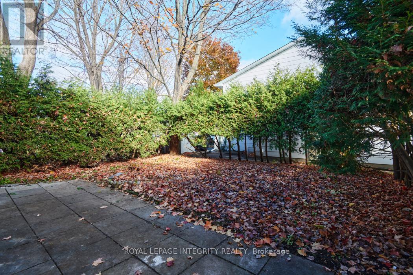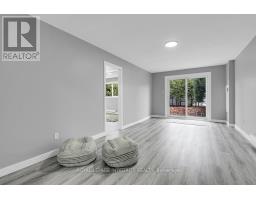3 Ashwick Court Ottawa, Ontario K2G 3S4
$689,000
Step into this beautifully updated home situated in the highly sought-after Craig Henry neighborhood! Enjoy the open concept layout of this semi-detached home, offering a seamless flow throughout. This dwelling provides ample room to cater to all your needs. A standout feature is the seldom-seen double car garage, providing both distinction and practicality that further elevates the property's overall appeal. The home features a walkout leading to the spacious backyard that is adorned with mature trees, creating a wonderful area for you to hosting a summer BBQ or just relaxing with a good book. Positioned in a coveted locale, this home is ideally situated for those in search of a harmonious blend of style and functionality within a desirable neighborhood. Welcome to a home where elegance meets practical living! Close to schools, transit, shopping and much more. 24 Hour Irrevocable on all offers (id:50886)
Open House
This property has open houses!
2:00 pm
Ends at:4:00 pm
Property Details
| MLS® Number | X12521294 |
| Property Type | Single Family |
| Community Name | 7604 - Craig Henry/Woodvale |
| Amenities Near By | Schools, Public Transit |
| Community Features | School Bus, Community Centre |
| Features | Irregular Lot Size |
| Parking Space Total | 6 |
Building
| Bathroom Total | 2 |
| Bedrooms Above Ground | 2 |
| Bedrooms Below Ground | 1 |
| Bedrooms Total | 3 |
| Basement Development | Finished |
| Basement Features | Walk Out |
| Basement Type | N/a (finished) |
| Construction Style Attachment | Semi-detached |
| Exterior Finish | Brick |
| Foundation Type | Poured Concrete |
| Heating Fuel | Electric |
| Heating Type | Heat Pump, Not Known |
| Stories Total | 2 |
| Size Interior | 1,500 - 2,000 Ft2 |
| Type | House |
| Utility Water | Municipal Water |
Parking
| Attached Garage | |
| Garage |
Land
| Acreage | No |
| Land Amenities | Schools, Public Transit |
| Sewer | Sanitary Sewer |
| Size Depth | 100 Ft |
| Size Frontage | 34 Ft ,9 In |
| Size Irregular | 34.8 X 100 Ft |
| Size Total Text | 34.8 X 100 Ft |
| Zoning Description | R2m |
Rooms
| Level | Type | Length | Width | Dimensions |
|---|---|---|---|---|
| Basement | Laundry Room | 4.62 m | 3.28 m | 4.62 m x 3.28 m |
| Basement | Family Room | 6.25 m | 3.38 m | 6.25 m x 3.38 m |
| Basement | Bathroom | 2.24 m | 1.37 m | 2.24 m x 1.37 m |
| Basement | Bedroom 3 | 4.22 m | 2.69 m | 4.22 m x 2.69 m |
| Main Level | Foyer | 2.03 m | 1.52 m | 2.03 m x 1.52 m |
| Upper Level | Living Room | 5.54 m | 3.66 m | 5.54 m x 3.66 m |
| Upper Level | Dining Room | 3.86 m | 2.77 m | 3.86 m x 2.77 m |
| Upper Level | Kitchen | 4.04 m | 3.86 m | 4.04 m x 3.86 m |
| Upper Level | Primary Bedroom | 4.93 m | 3 m | 4.93 m x 3 m |
| Upper Level | Bedroom 2 | 4.01 m | 2.67 m | 4.01 m x 2.67 m |
| Upper Level | Bathroom | 2.67 m | 1.47 m | 2.67 m x 1.47 m |
https://www.realtor.ca/real-estate/29079650/3-ashwick-court-ottawa-7604-craig-henrywoodvale
Contact Us
Contact us for more information
Glen Walton
Salesperson
www.glenwalton.com/
2148 Carling Ave., Unit 6
Ottawa, Ontario K2A 1H1
(613) 829-1818
royallepageintegrity.ca/

