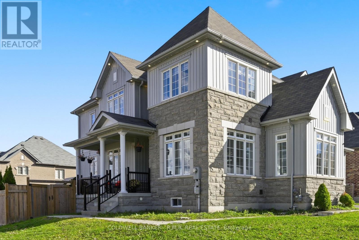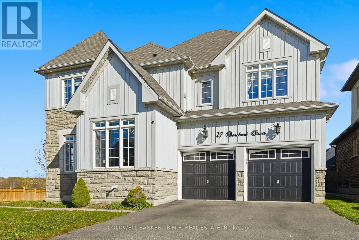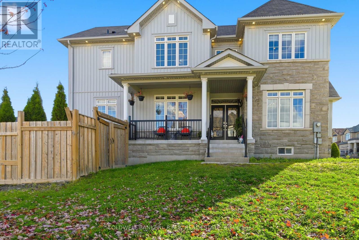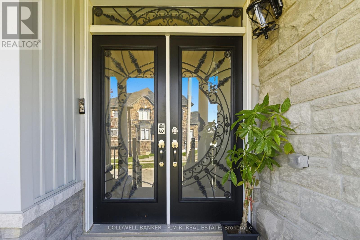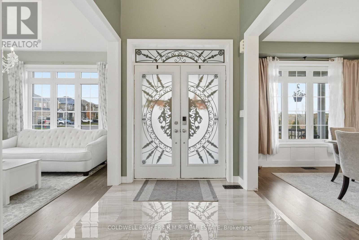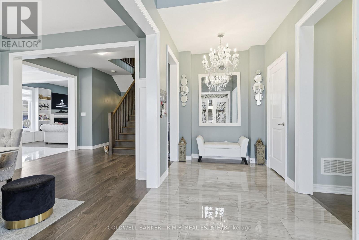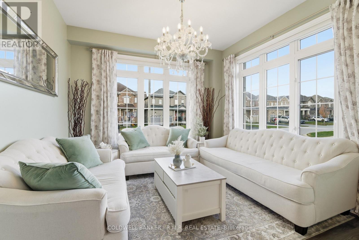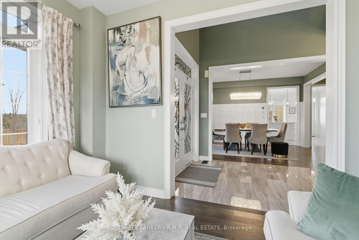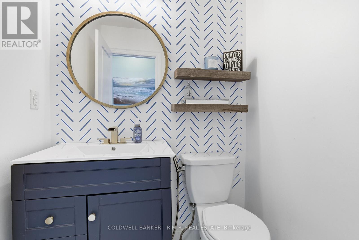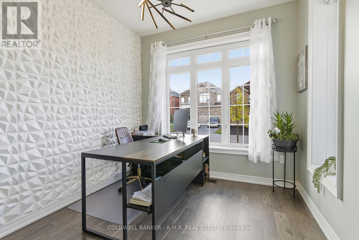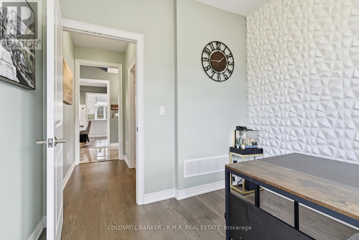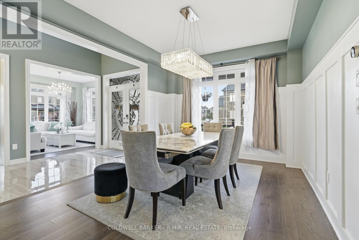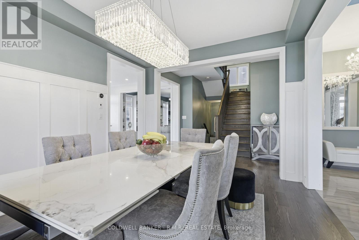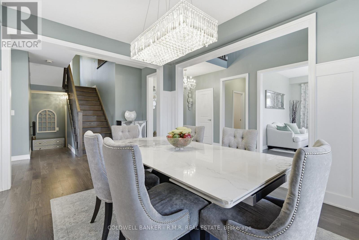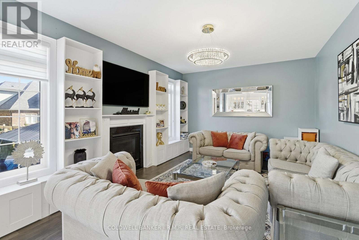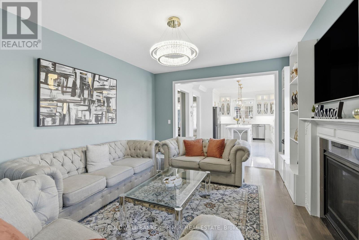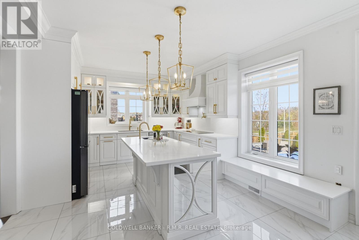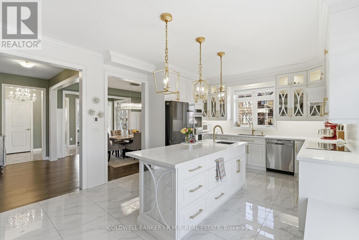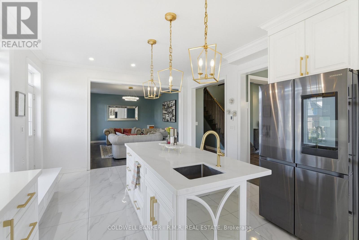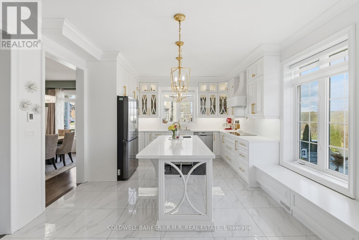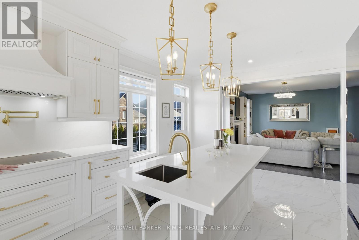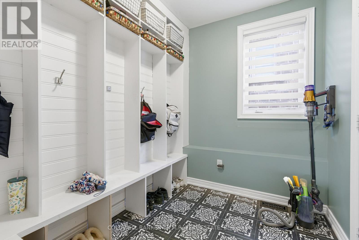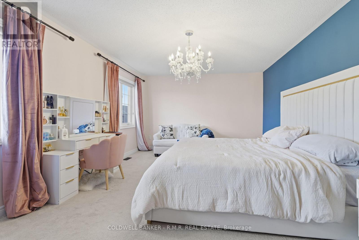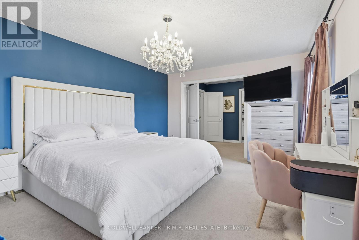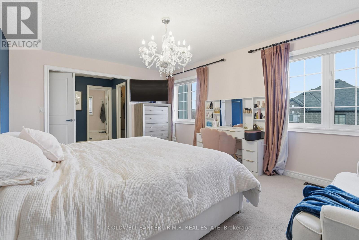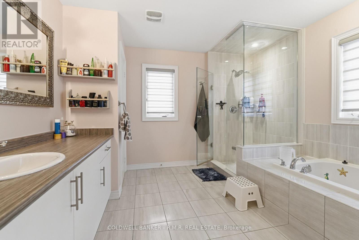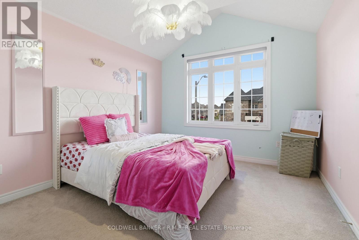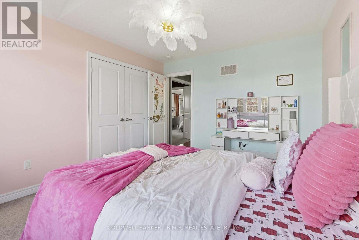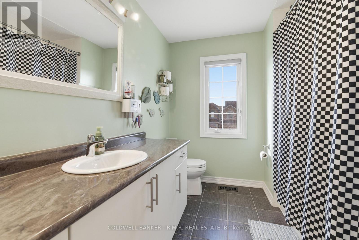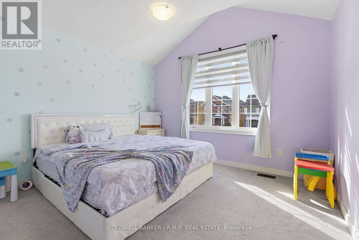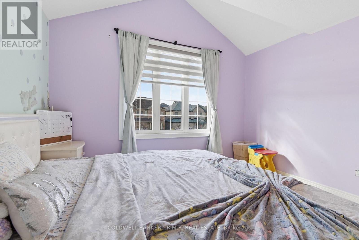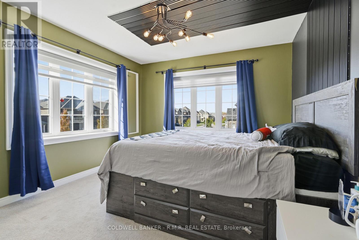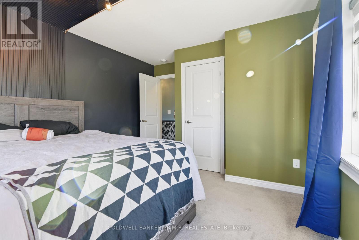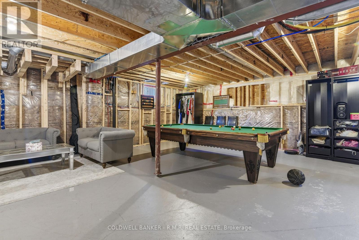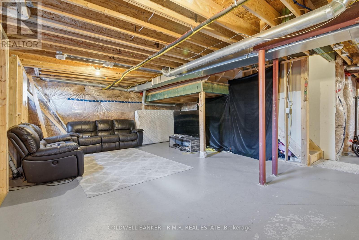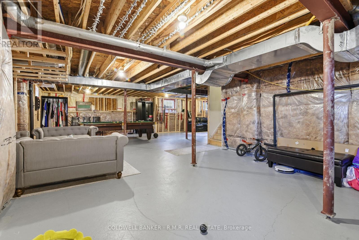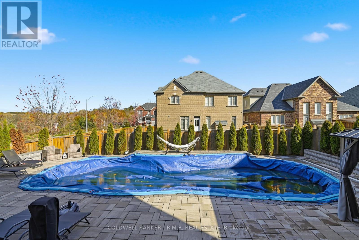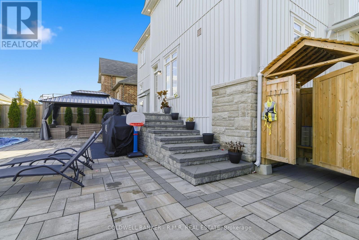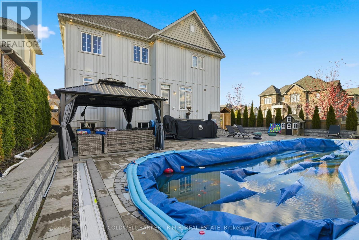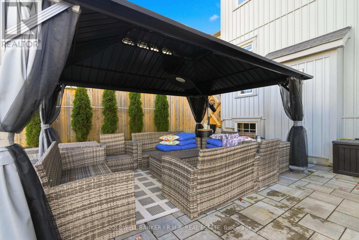27 Barchard Street Clarington, Ontario L1B 0K8
$1,399,900
Stunning executive home sitting on a large corner lot in popular Newcastle neighbourhood. This beautiful 2849 SqFt home offers large living spaces with den & computer space for work/play at home. Any home cook or baker would love the bright & modern kitchen with heated porcelain tile floor, high-end appliances and quartz countertop. Open concept to breakfast area with large island and walkout to backyard oasis with interlocking brick and heated fibreglass in-ground pool with fountain and LED light features. Family room w/ gas fireplace overlooks the breakfast area and kitchen in this open concept layout. Well appointed master w/ 4 pc ensuite & walk-in closet. Other 3 bedrooms are spacious w/ lots of natural light. Upper level laundry for convenience. Double car garage and double driveway. Almost $300K in upgrades within 5 years. Close to historic downtown, Rec Centre, Schools, Park w/ Splash Pad, Fire Station, Hwy 401 & Hwy 407. (id:50886)
Property Details
| MLS® Number | E12521266 |
| Property Type | Single Family |
| Community Name | Newcastle |
| Amenities Near By | Park, Public Transit, Schools |
| Community Features | Community Centre |
| Equipment Type | Water Heater |
| Features | Irregular Lot Size, Conservation/green Belt, Paved Yard |
| Parking Space Total | 4 |
| Pool Type | Inground Pool |
| Rental Equipment Type | Water Heater |
| Structure | Porch, Shed |
Building
| Bathroom Total | 3 |
| Bedrooms Above Ground | 4 |
| Bedrooms Total | 4 |
| Amenities | Canopy, Fireplace(s) |
| Appliances | Garage Door Opener Remote(s), Central Vacuum, All, Dryer, Washer, Refrigerator |
| Basement Development | Unfinished |
| Basement Type | Full (unfinished) |
| Construction Style Attachment | Detached |
| Cooling Type | Central Air Conditioning |
| Exterior Finish | Stone, Vinyl Siding |
| Fireplace Present | Yes |
| Flooring Type | Hardwood, Carpeted |
| Foundation Type | Poured Concrete |
| Half Bath Total | 1 |
| Heating Fuel | Natural Gas |
| Heating Type | Forced Air |
| Stories Total | 2 |
| Size Interior | 2,500 - 3,000 Ft2 |
| Type | House |
| Utility Water | Municipal Water |
Parking
| Garage |
Land
| Acreage | No |
| Fence Type | Fenced Yard |
| Land Amenities | Park, Public Transit, Schools |
| Sewer | Sanitary Sewer |
| Size Depth | 106 Ft ,9 In |
| Size Frontage | 44 Ft ,6 In |
| Size Irregular | 44.5 X 106.8 Ft ; 90.34 X 23.19 X 44.51 X 106.77 |
| Size Total Text | 44.5 X 106.8 Ft ; 90.34 X 23.19 X 44.51 X 106.77 |
Rooms
| Level | Type | Length | Width | Dimensions |
|---|---|---|---|---|
| Second Level | Study | 3.53 m | 2.07 m | 3.53 m x 2.07 m |
| Second Level | Primary Bedroom | 5.39 m | 3.81 m | 5.39 m x 3.81 m |
| Second Level | Bedroom 2 | 3.99 m | 3.35 m | 3.99 m x 3.35 m |
| Second Level | Bedroom 3 | 3.41 m | 3.41 m | 3.41 m x 3.41 m |
| Second Level | Bedroom 4 | 3.81 m | 3.38 m | 3.81 m x 3.38 m |
| Ground Level | Kitchen | 2.4 m | 3.9 m | 2.4 m x 3.9 m |
| Ground Level | Eating Area | 3.41 m | 3.9 m | 3.41 m x 3.9 m |
| Ground Level | Family Room | 5.3 m | 3.81 m | 5.3 m x 3.81 m |
| Ground Level | Dining Room | 4.2 m | 3.35 m | 4.2 m x 3.35 m |
| Ground Level | Living Room | 3.35 m | 3.35 m | 3.35 m x 3.35 m |
| Ground Level | Office | 2.8 m | 3.04 m | 2.8 m x 3.04 m |
https://www.realtor.ca/real-estate/29079597/27-barchard-street-clarington-newcastle-newcastle
Contact Us
Contact us for more information
Ben Vongprachanh
Salesperson
1631 Dundas St E
Whitby, Ontario L1N 2K9
(905) 430-6655
(905) 430-4505
www.cbrmr.com/

